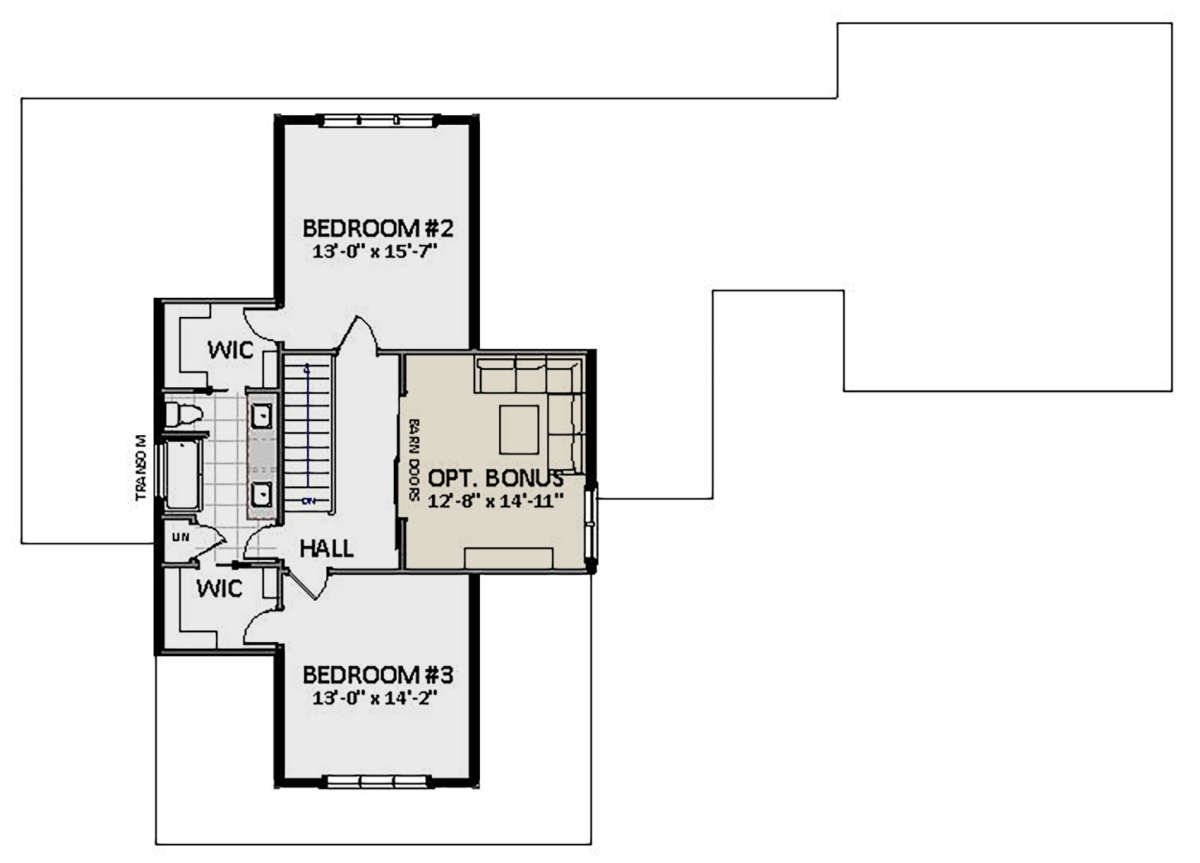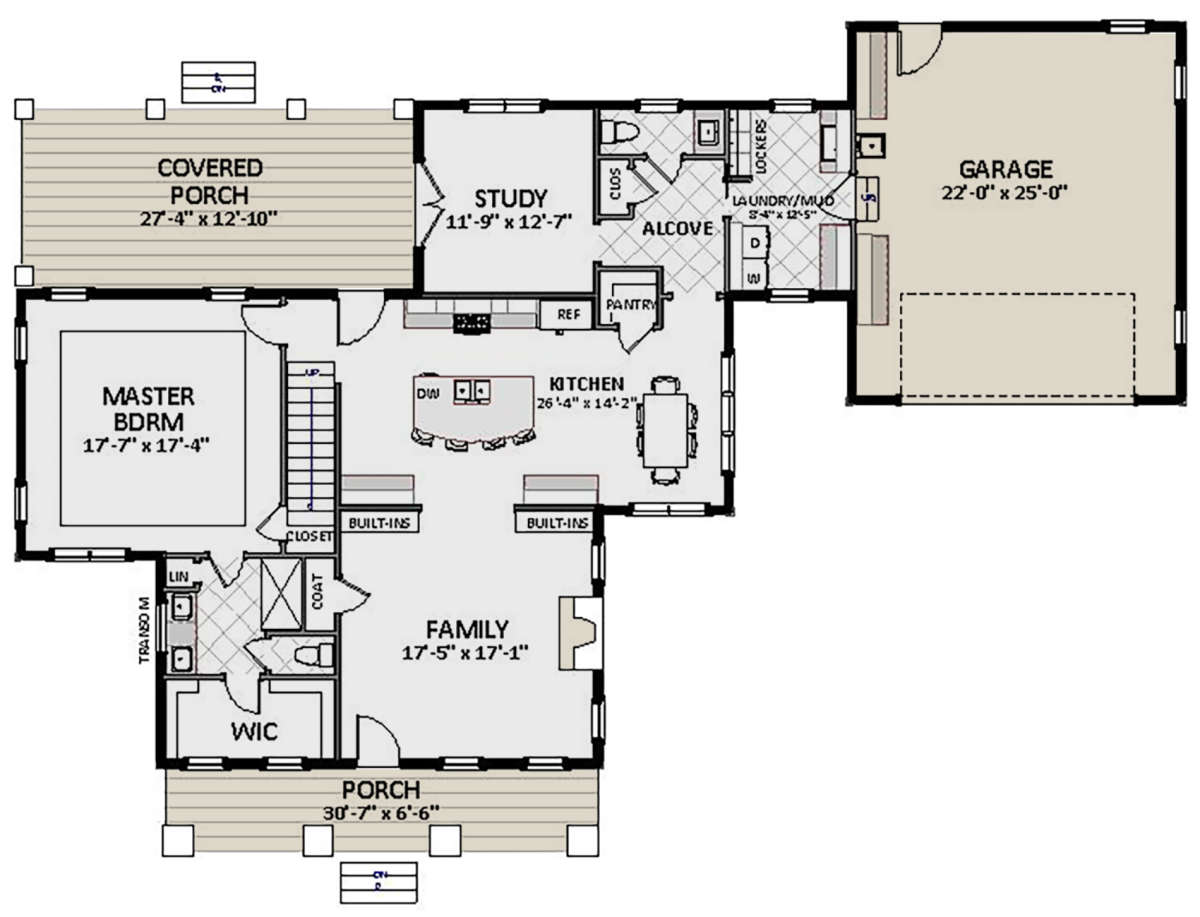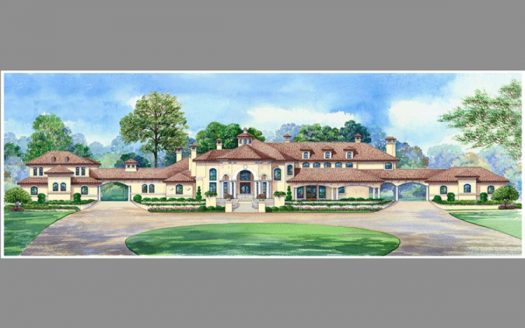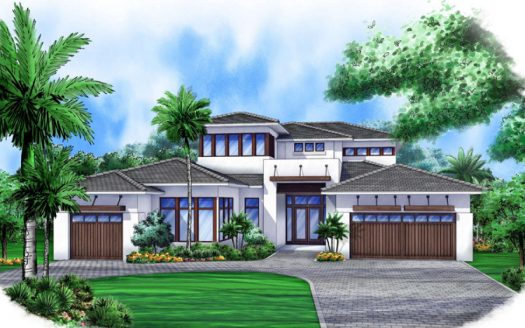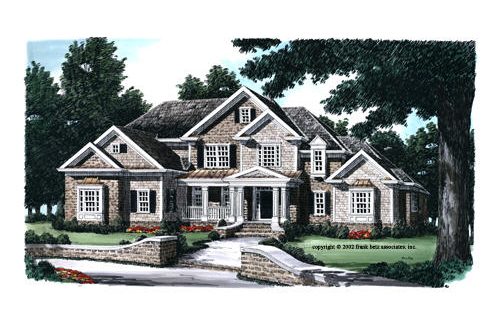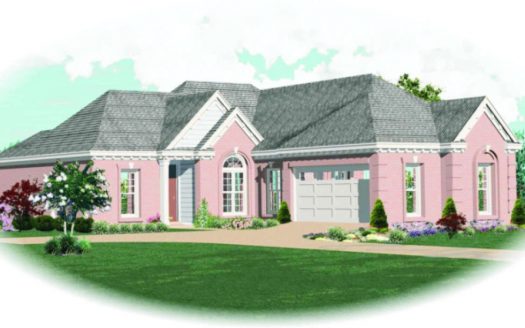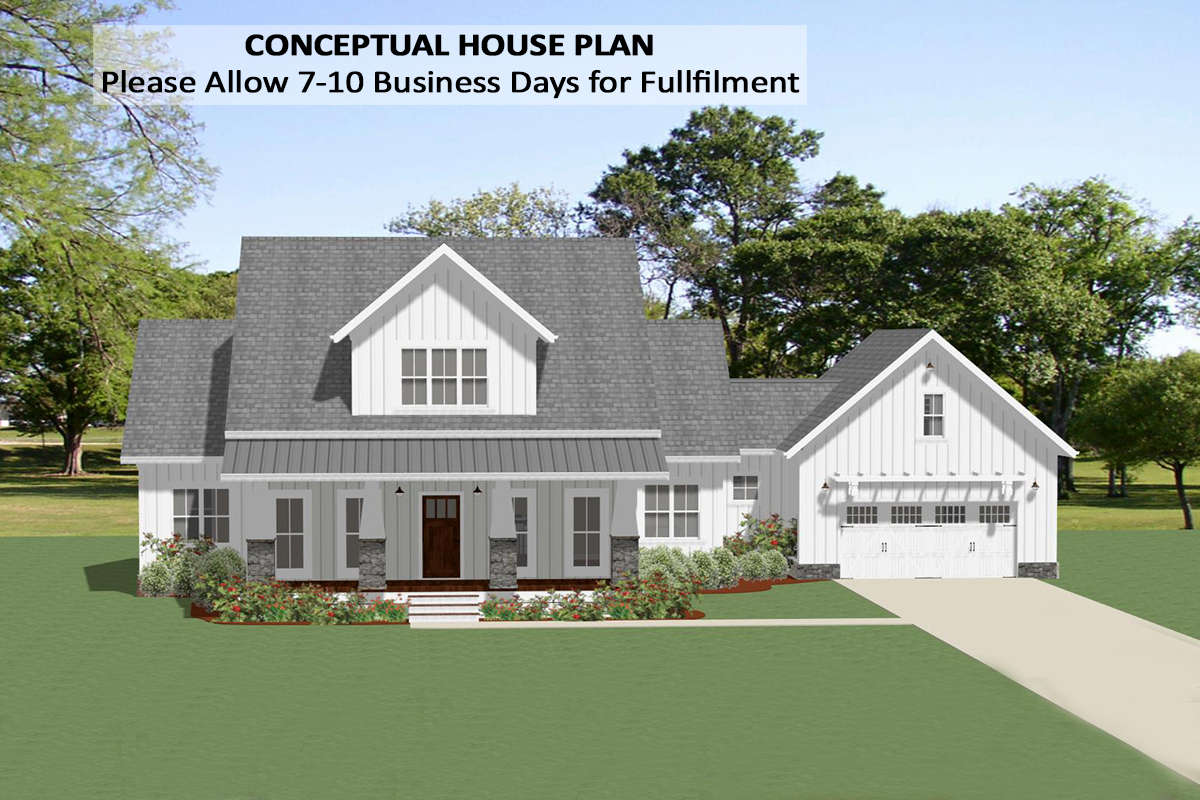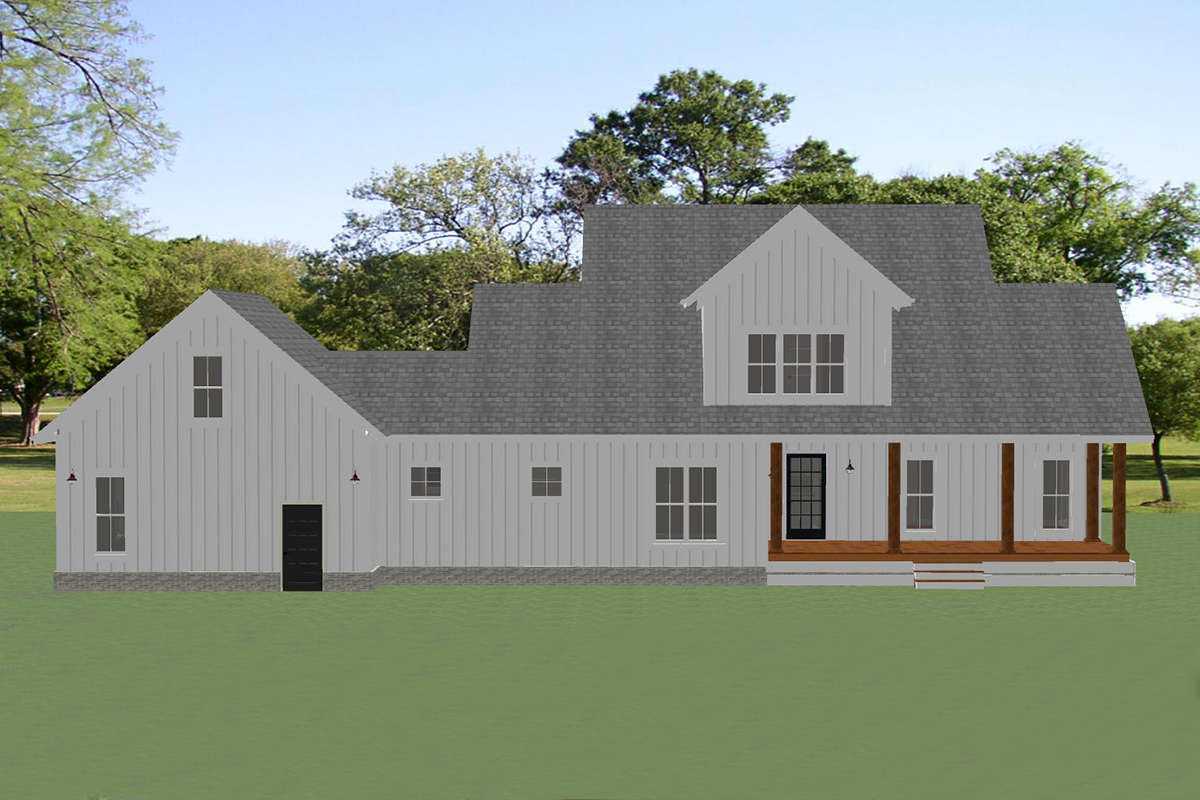Property Description
This adorable exclusive Modern Farmhouse floorplan showcases an approximate 2,432 square feet with three bedrooms and two plus bathrooms. The two-car garage adds about 594 square feet and features built-in cabinetry and window views as well as entrance to the mudroom/ laundry room. The front entry leads directly into the family room featuring a fireplace, a coat closet, and built-in shelving. There is a partial opening to the kitchen where a center island with breakfast bar steals the show of the room. A walk-in pantry and dining area with optimal window views complete the kitchen. An alcove leads to the guest powder room and the study. This room provides access to the covered porch and features rear facing windows.
The master bedroom finishes off the first floor and features a master bathroom with dual vanities, a shower, a compartmentalized toilet, and a walk-in closet. The remaining bedrooms take up the second floor and are similar in size. They both share a Jack and Jill bathroom with dual vanities and a shower/tub combination. Each bedroom also enjoys a walk-in closet and window views. An optional bonus room which could easily be converted into a lounge area or an extra bedroom makes this exclusive Modern Farmhouse floorplan a versatile choice that could work for any family.
Property Id : 57822
Price: EST $ 1,690,656
Property Size: 2 432 ft2
Bedrooms: 3
Bathrooms: 2.5
Images copyrighted by the designer and used with permission from America's Best House Plans Inc. Photographs may reflect a homeowner modification. Military Buyers—Attractive Financing and Builder Incentives May Apply
Floor Plans
Listings in Same City
EST $ 5,675,959
This 5 bedroom, 7 bathroom European house plan features 12,291 sq ft of living space. America’s Best House Pl
[more]
This 5 bedroom, 7 bathroom European house plan features 12,291 sq ft of living space. America’s Best House Pl
[more]
EST $ 1,513,918
This 4 bedroom, 4 bathroom Contemporary house plan features 4,336 sq ft of living space. America’s Best House
[more]
This 4 bedroom, 4 bathroom Contemporary house plan features 4,336 sq ft of living space. America’s Best House
[more]
EST $ 1,456,546
Wilshire Place House Plan – Upon entering the foyer, you are greeted by an elegant curved staircase, reminisc
[more]
Wilshire Place House Plan – Upon entering the foyer, you are greeted by an elegant curved staircase, reminisc
[more]
EST $ 655,367
This 2 bedroom, 2 bathroom Traditional house plan features 1,549 sq ft of living space. America’s Best House
[more]
This 2 bedroom, 2 bathroom Traditional house plan features 1,549 sq ft of living space. America’s Best House
[more]


 Purchase full plan from
Purchase full plan from 
