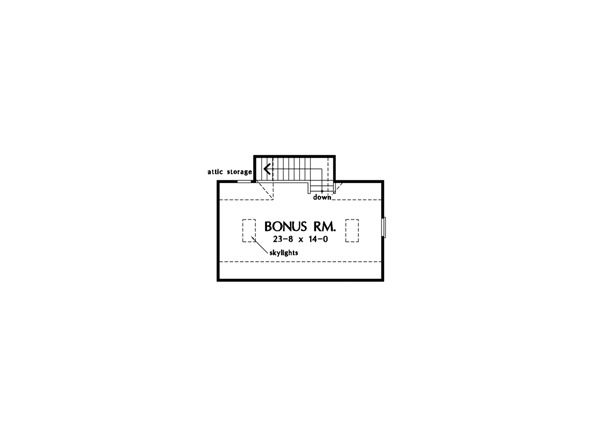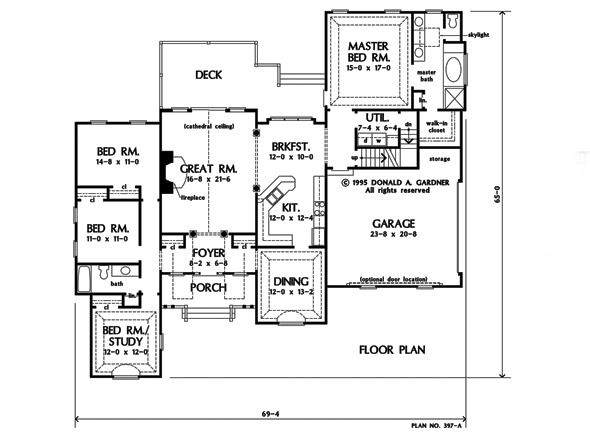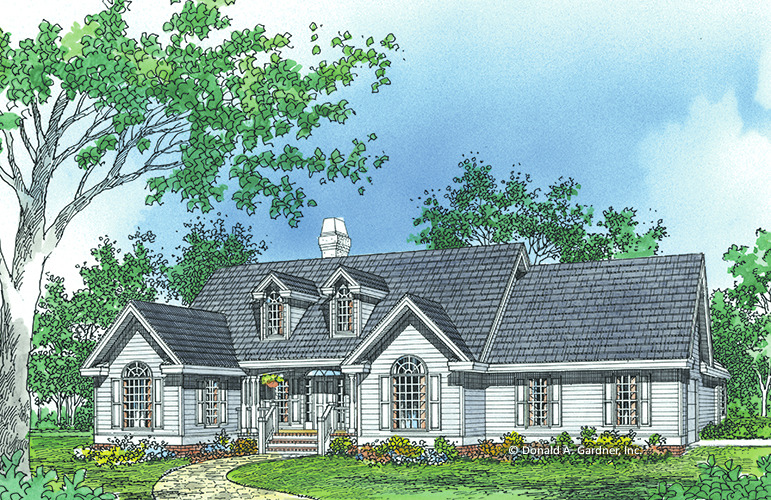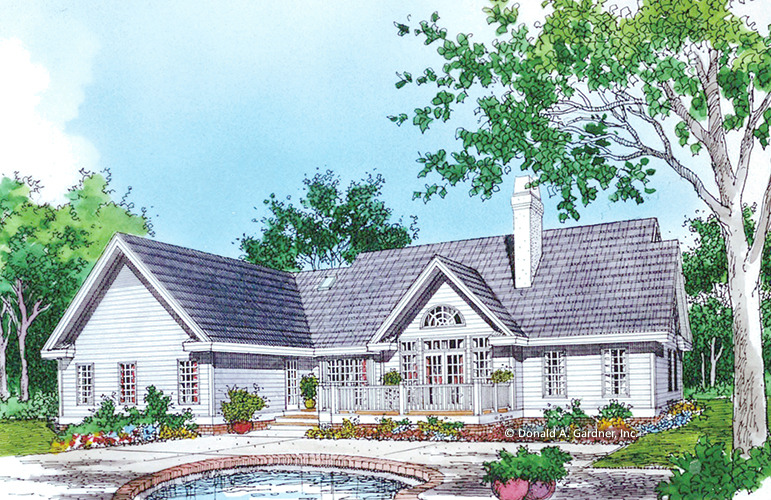Property Description
With its popular split bedroom plan and large, open common areas, this is a home with a layout and style for today’s living.
The country porch invites you into a foyer drenched with sunlight from dormers above, while columns punctuate the entrance to the great room and kitchen/breakfast area with box bay.
Secluded in the back of the house is the master suite highlighted by a tray ceiling, rear deck access, and a bright bath with garden tub and double bowl vanity.
Three additional bedrooms are located on the opposite side of the house and share a full bath with linen closet. A skylit bonus room provides flexibility and opportunity for growth.
Property Id : 58320
Price: EST $ 529,210
Property Size: 2 225 ft2
Bedrooms: 4
Bathrooms: 2
Images and designs copyrighted by the Donald A. Gardner Inc. Photographs may reflect a homeowner modification. Military Buyers—Attractive Financing and Builder Incentives May Apply
Floor Plans
Listings in Same City
EST $ 1,060,260
This 4 bedroom, 2 bathroom Prairie house plan features 2,321 sq ft of living space. America’s Best House Plan
[more]
This 4 bedroom, 2 bathroom Prairie house plan features 2,321 sq ft of living space. America’s Best House Plan
[more]
EST $ 1,246,697
This 4 bedroom, 3 bathroom Craftsman house plan features 2,313 sq ft of living space. America’s Best House Pl
[more]
This 4 bedroom, 3 bathroom Craftsman house plan features 2,313 sq ft of living space. America’s Best House Pl
[more]
EST $ 918,570
This 3 bedroom, 2 bathroom Modern Farmhouse house plan features 2,178 sq ft of living space. America’s Best H
[more]
This 3 bedroom, 2 bathroom Modern Farmhouse house plan features 2,178 sq ft of living space. America’s Best H
[more]
EST $ 997,907
This 4 bedroom, 2 bathroom European house plan features 2,596 sq ft of living space. America’s Best House Pla
[more]
This 4 bedroom, 2 bathroom European house plan features 2,596 sq ft of living space. America’s Best House Pla
[more]


 Purchase full plan from
Purchase full plan from 








