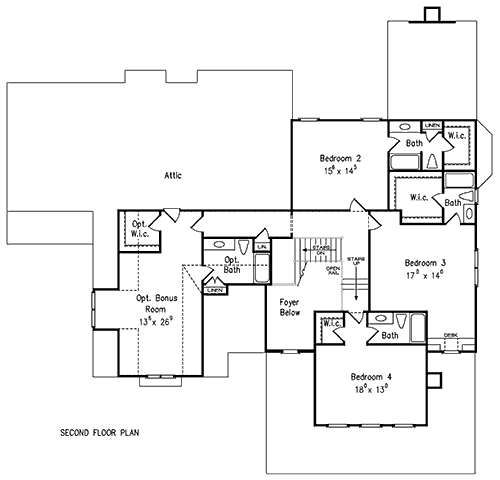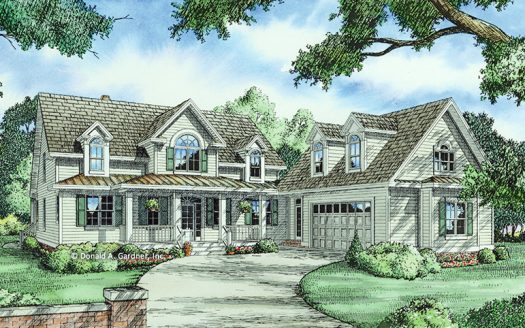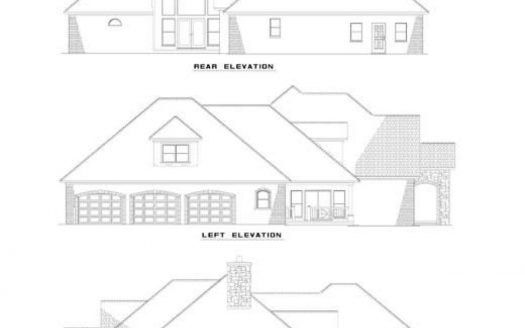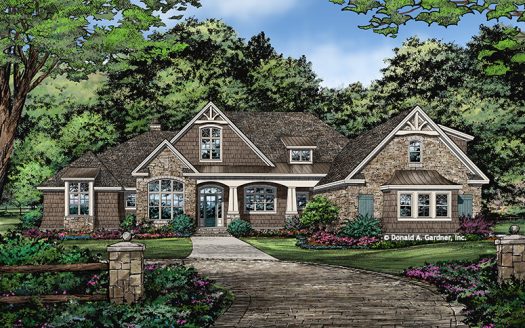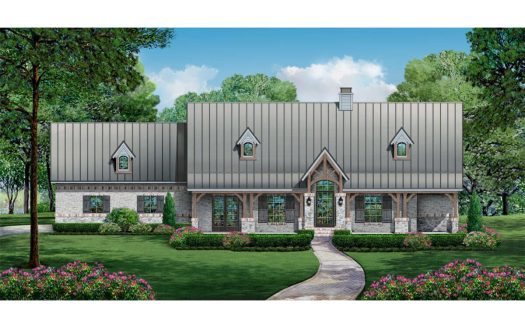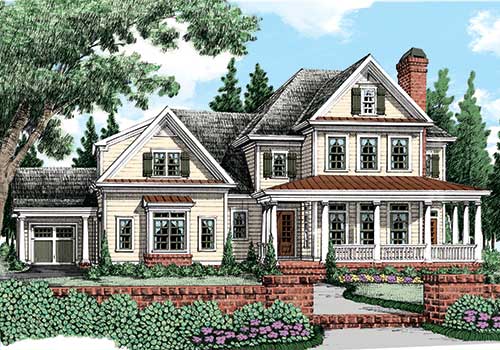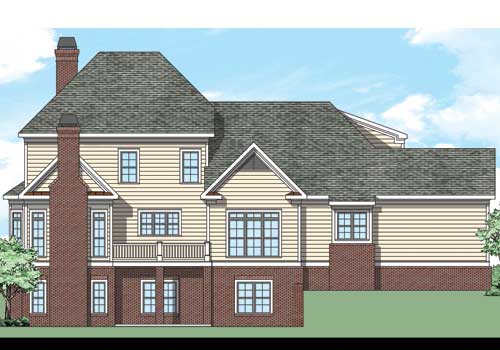Property Description
Mountain Brook House Plan – Every square foot of the immaculate Mountain Brook was thoughtfully crafted. From the cozy exterior to the country details including board-and-batten shutters and a large wrap-around porch, this home has everything to offer. The open floor plan allows for optimal space for entertaining and has plenty of room for family gatherings. The family room comes with a unique coffered ceiling, cozy fireplace and plenty of windows to let in natural light. The kitchen is a chef’s dream complete with a workhorse island and a plethora of counter space for food prep. An attached vaulted keeping room with a secondary fireplace gives occupants a comfortable space to relax. The left wing of the home houses the Master Suite, which comes with a beautiful beamed ceiling, large walk-in closet and spacious bath. Upstairs impresses, as it comes with three additional bedrooms complete with their own private baths and closets. An optional bonus room is down the hall, ideal for a game room or large guest suite.


 Purchase full plan from
Purchase full plan from 
