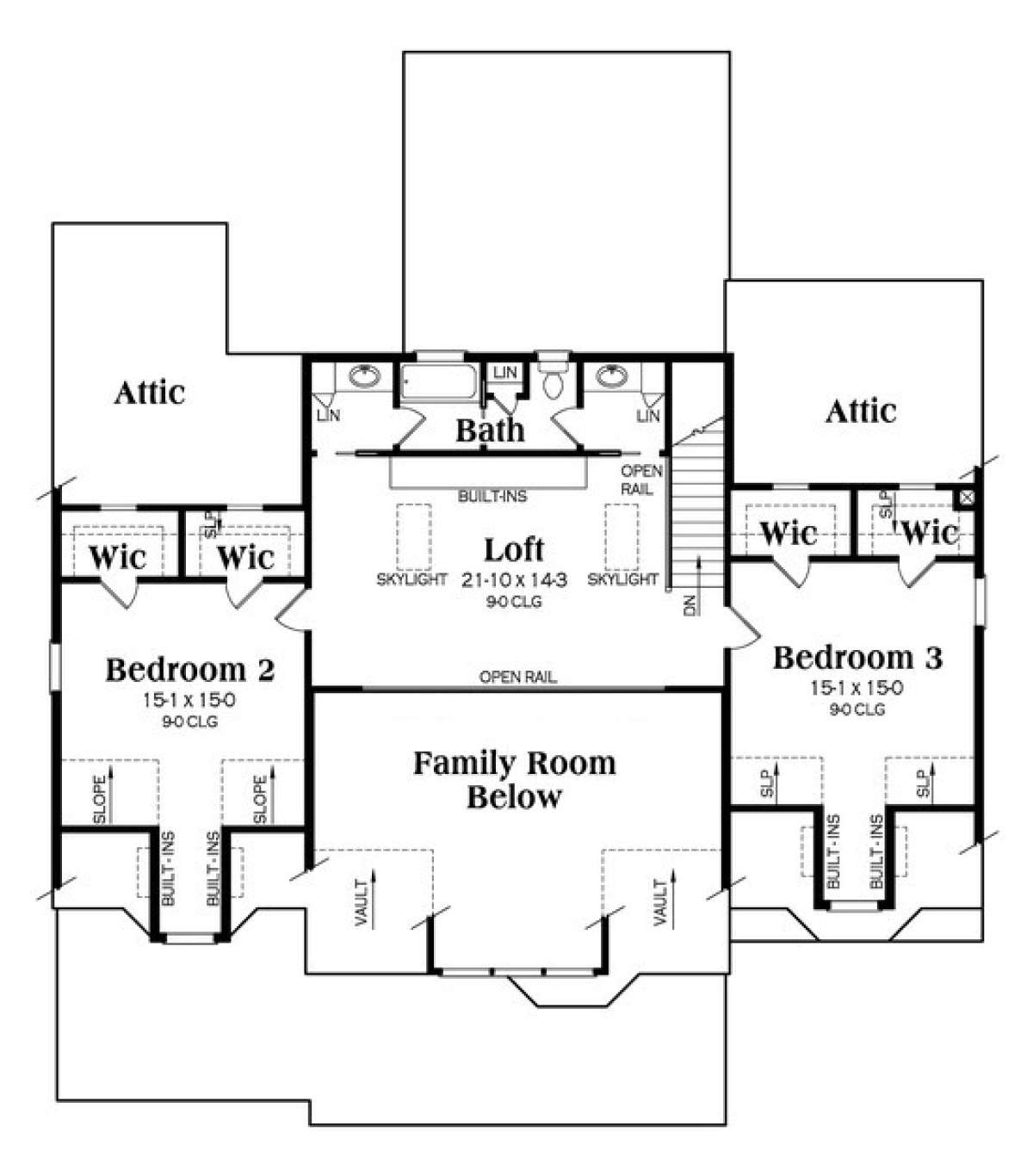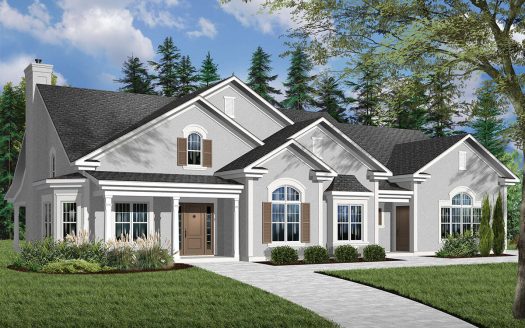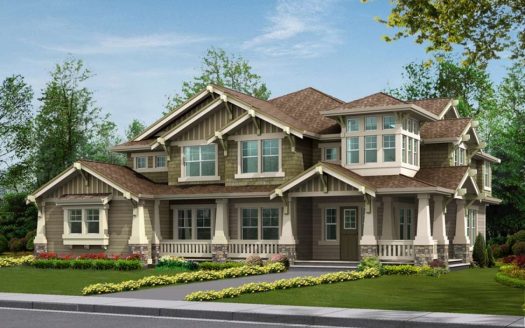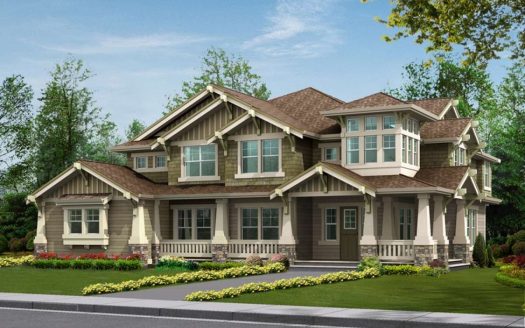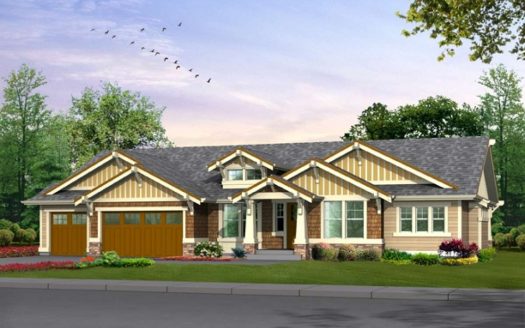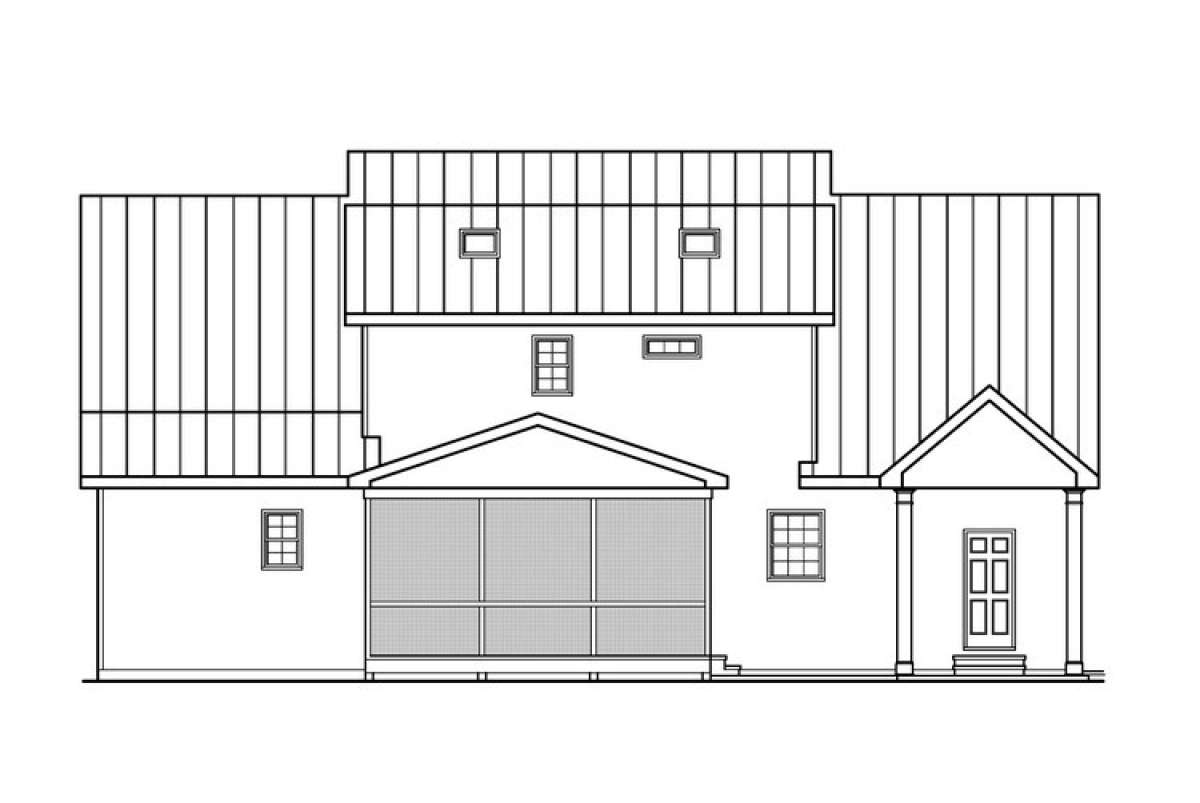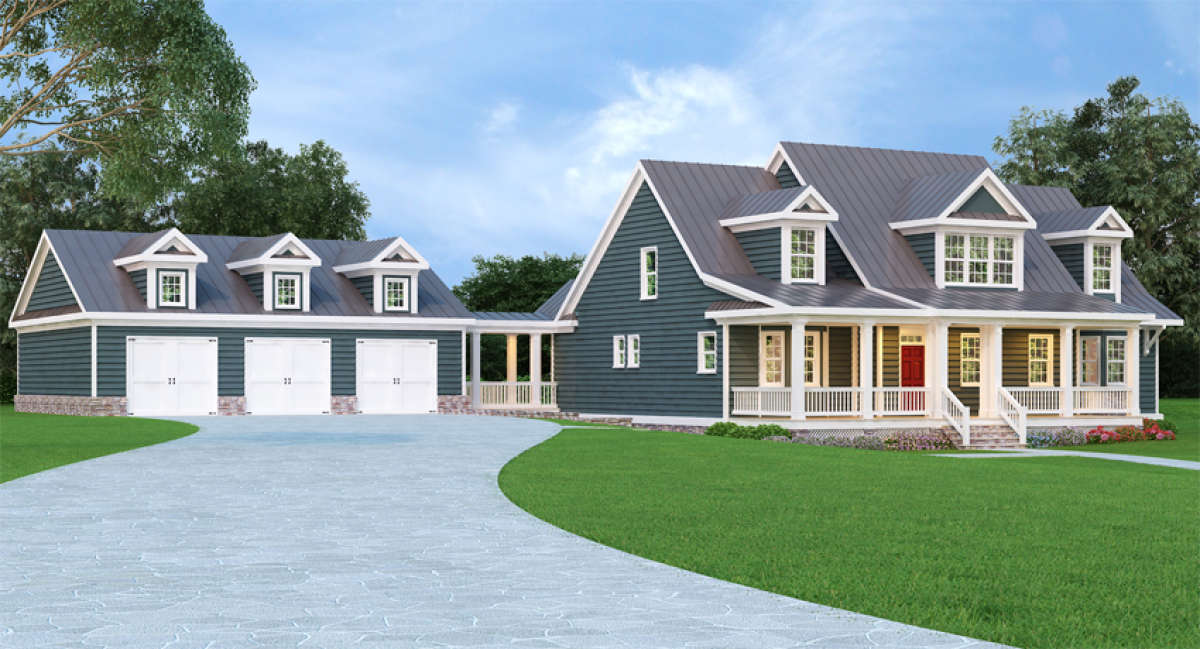Property Description
This classic Cape Cod floor plan boasts of amazing square footage; approximately 3,400 square feet on the two main levels and a basement foundation capable of adding an additional 2,183 square feet would make this home ideal for a large and active family. The open concept floor plan features wide open living spaces and private family retreats. The exterior of the home is stunning and combines design features such as a large, covered front porch, open railing, column detailing, gable roofing and dormer windows beautifully to create a picturesque façade. The large front porch leads into the vaulted family room which is enormous, has a handsome fireplace, built-in cabinetry and opens onto the oversized dining room. This dining room is perfect for a family style farmhouse table which could seat large groups of family and friends. A large country kitchen has a bar area, separate pantry, an abundance of counter and cabinet space and opens onto the dining room. An enormous vaulted screened porch is accessible through the dining room and subsequently leads to an outdoor patio. This combination of screened porch, family and dining room along with the kitchen provides the ultimate in open concept entertaining and living. A private study sits adjacent to the family room and features built-in cabinetry and a triple window seating area. The combination laundry room and mudroom is accessed through a second covered porch at the rear of the home and boasts of a coat closet, bench area and additional storage; this is the perfect spot for outer wear and other gear. Additionally, you have a sink area, separate pantry, two linen closets and a powder room for guests. This combination space will prove indispensable during inclement weather and while raising children. The main level master suite fully occupies one wing of the home and enjoys a large footprint. The master bedroom is quite large with a triple bay window seat and side yard window views. The master bath is highlighted by dual vanities, a separate shower, double linen closets, a private toilet area and his and her walk-in closets flank the window garden tub.
Upstairs, is no less stunning than the first level of the home and the stairwell opens up onto a massive loft area. This loft area measures 21’20” x 14’3” and features double skylights, open railing overlooking the family room and built-in cabinetry. At the rear of the space is a jack and jill bathroom with triple linen closets. Two large, equally sizes bedrooms sits on either side of the loft and both feature double walk-in closets, built-ins and architectural sloping rooflines. Two enormous attic spaces sit at the rear of the bedrooms. This awesome house has an outstanding floor plan which a plethora of entertaining space, private family spaces and an exterior façade that is classic and timeless.


 Purchase full plan from
Purchase full plan from 
