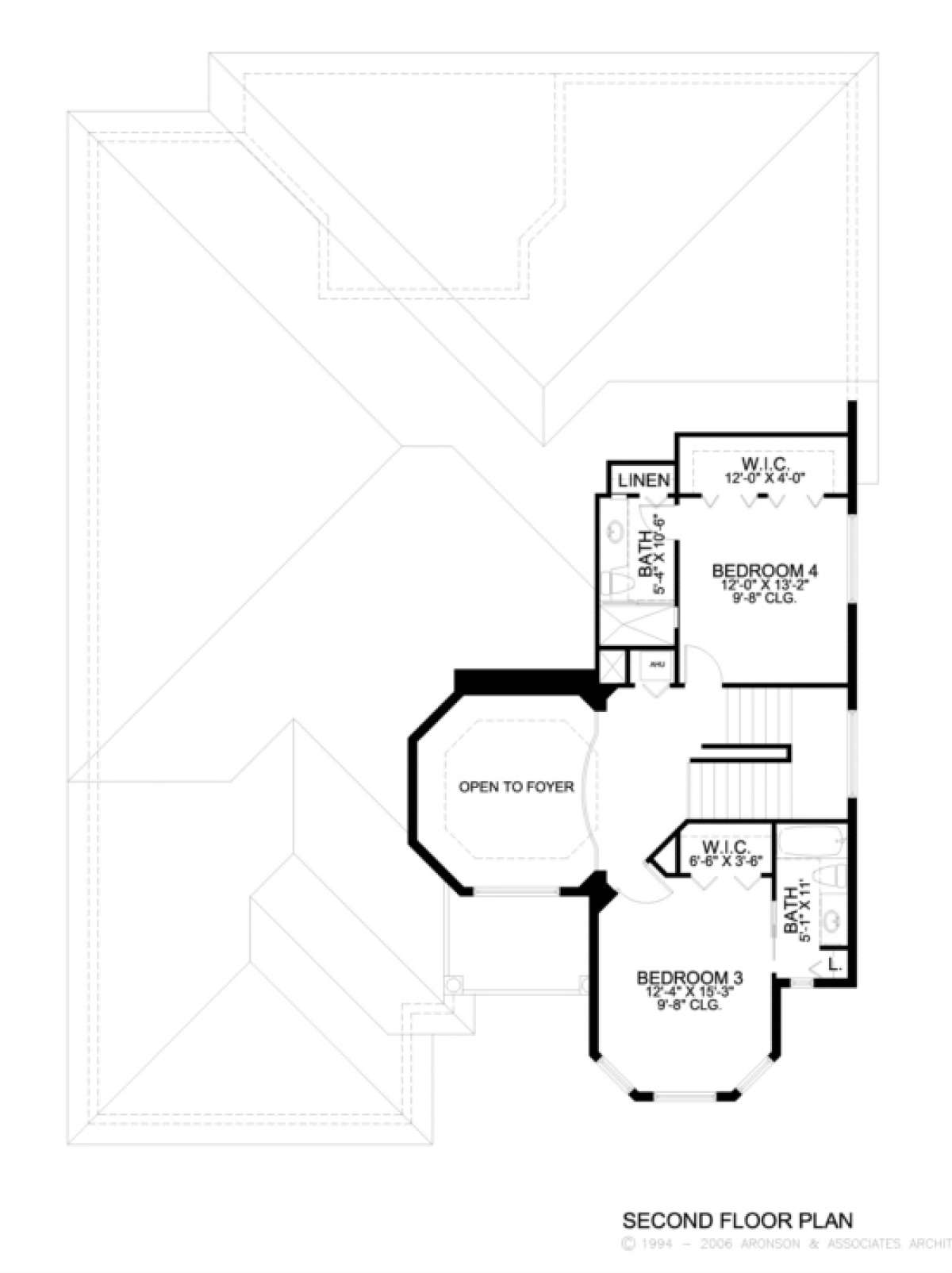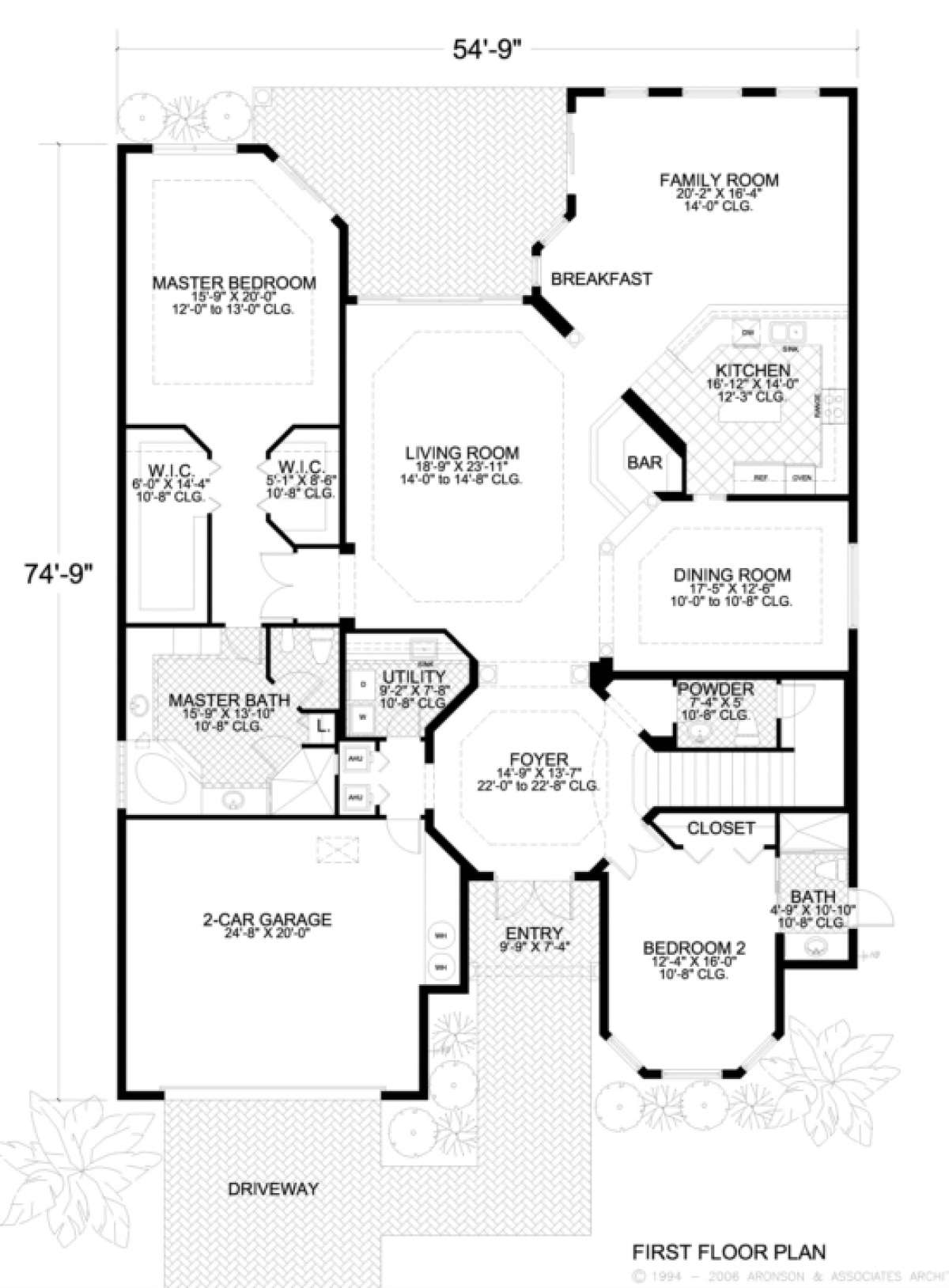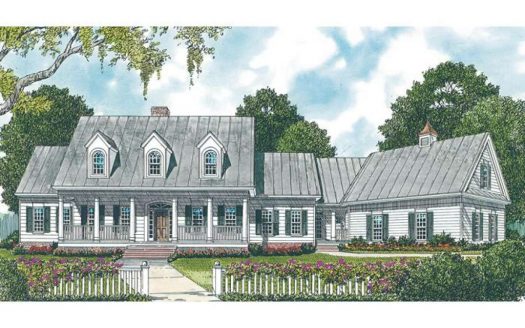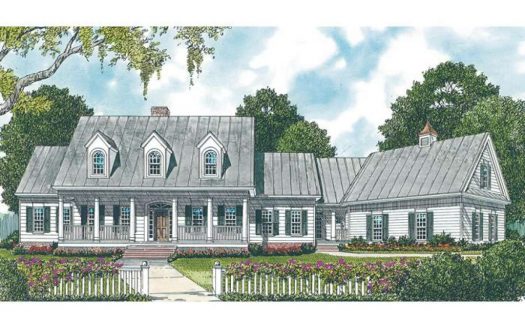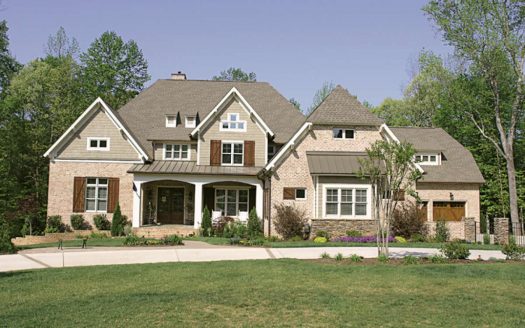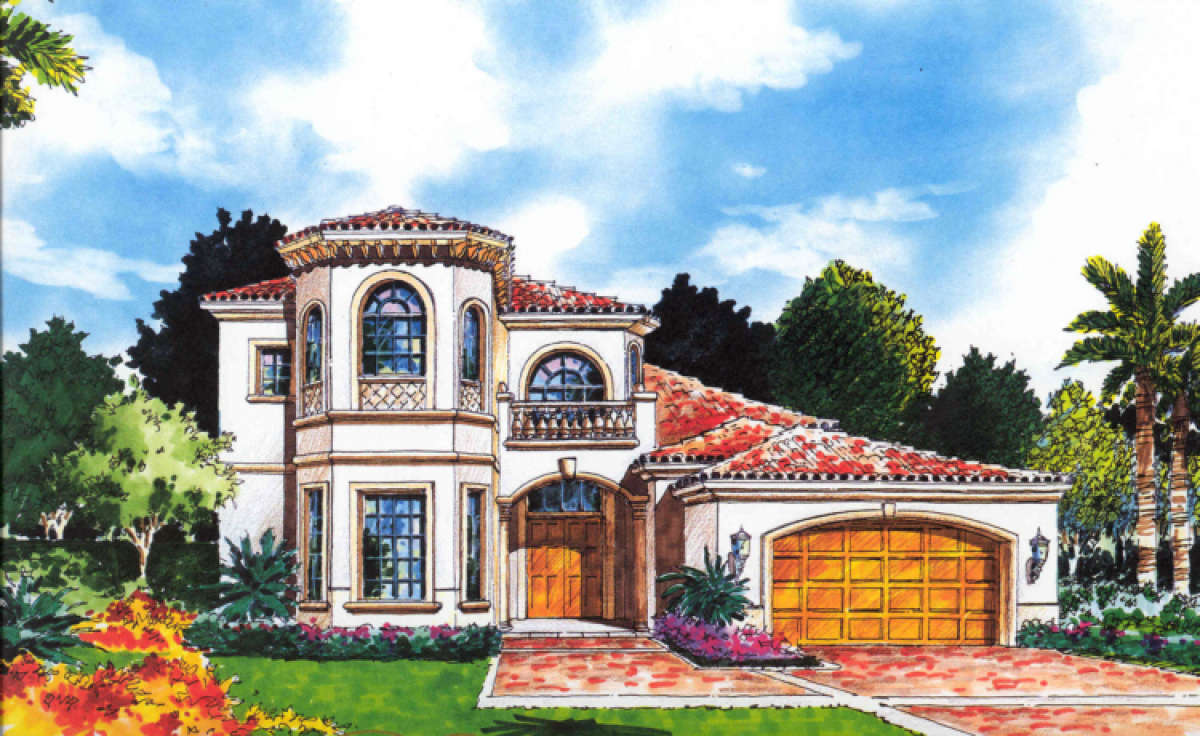Property Description
This sprawling Spanish manor features luxurious design features both inside and out. The exciting and bold exterior offers traditional Mediterranean architectural elements which include a double door grand entrance, tiled roofing, a covered balcony and gracefully arched windows. This four bedroom, three plus bath home has a two car garage and approximately 3,700 square feet in one and ½ stories. The octagon shaped dramatic foyer has soaring ceiling heights and bridges into the enormous formal living room with a wet bar and rear courtyard access. The formal dining room has column detailing and is a generous space. At the rear of the home, is the traditional family space which features a gourmet kitchen with a center island and an abundance of counter and cabinet space along with the light infused breakfast room. Both the kitchen and breakfast area are open to the family room which is sun drenched due to the rear wall of windows and it has rear courtyard access as well. A second bedroom sits at the front of the hall and features a triple bay window, ample closet space and a private bath. The master suite is located on the main floor of the home and is highlighted by a spacious bedroom with rear courtyard access. His and her oversized walk-in closets line the hallway to the master bath which features a corner garden tub, separate shower, dual vanities, a linen closet and a compartmentalized toilet. A powder room, large utility room and a two car garage completes the first floor of the home.
As you travel the staircase, you emerge onto the large balcony overlook which is flanked on both sides by the bedrooms. Bedroom three enjoys a triple bay window with a walk-in closet, linen closet and private bath while bedroom four is a generous size and also features a walk-in closet, linen closet and private bath. This large home is versatile and comfortable for a large family and provides a stunning exterior façade.


 Purchase full plan from
Purchase full plan from 
