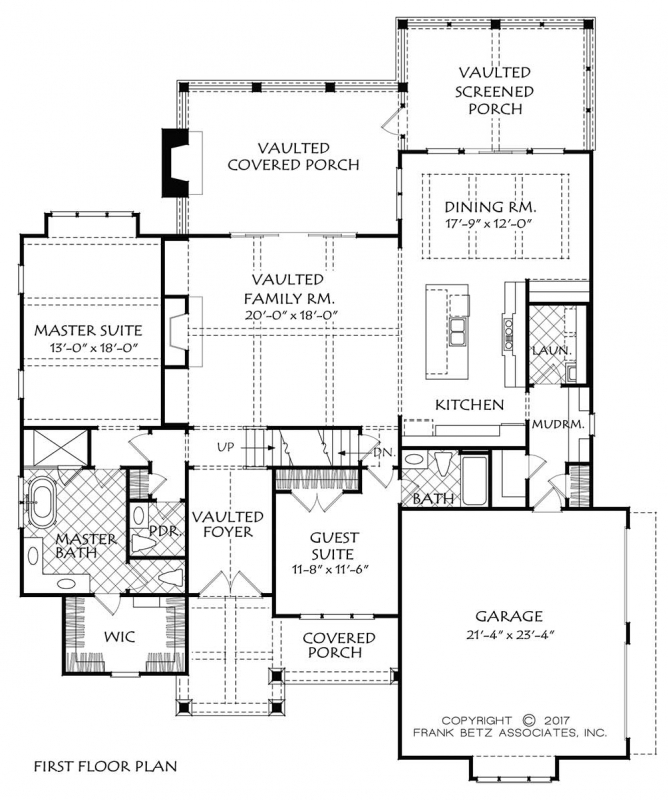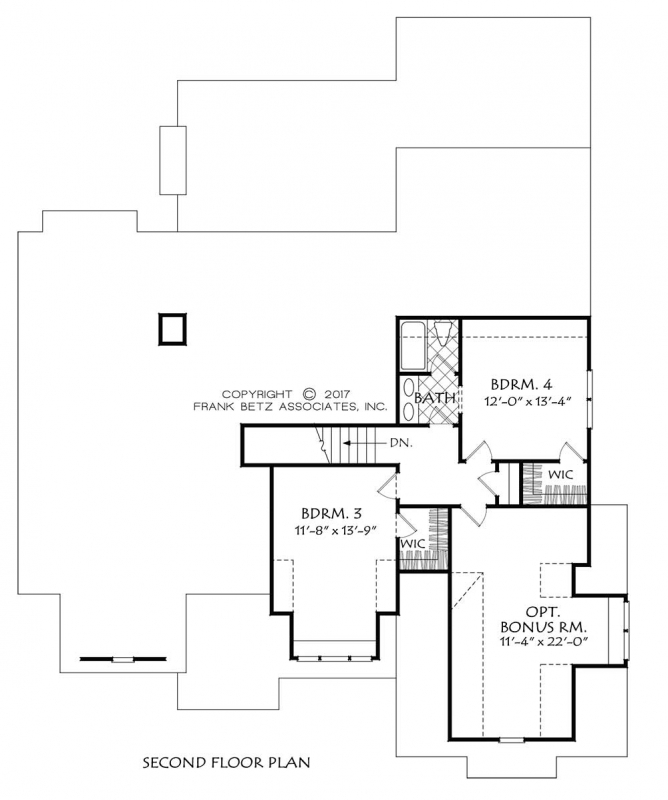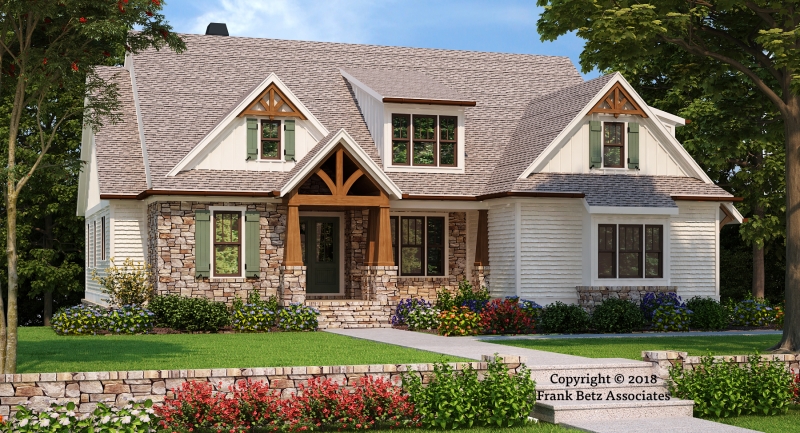Property Description
Embry Hills House Plan – The Embry Hills is a Craftsman design in every sense of the word. The entry detail is defining with its battered columns, stone pedestals and timbers. The shed dormer is proper for the Craftsman style along with steep gables and multiple materials. The first floor is fresh and modern with its large family dining area located in the rear to accommodate all dining requirements. The guest suite can double as a home work space. The covered porches bring the outdoors in and provide additional living space. The master suite has a beamed ceiling and spa bath with adequate closet space. The upper floor houses two additional bedrooms and a multi-purpose bonus room.


 Purchase full plan from
Purchase full plan from 

