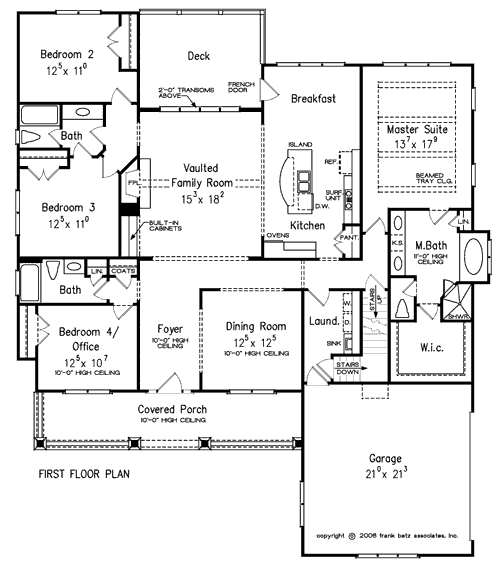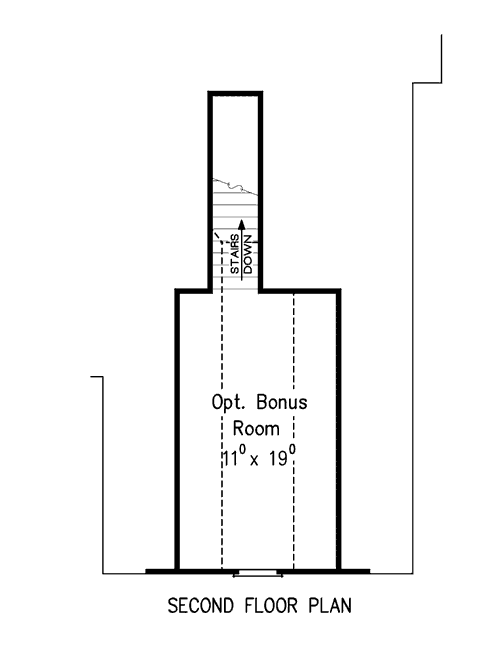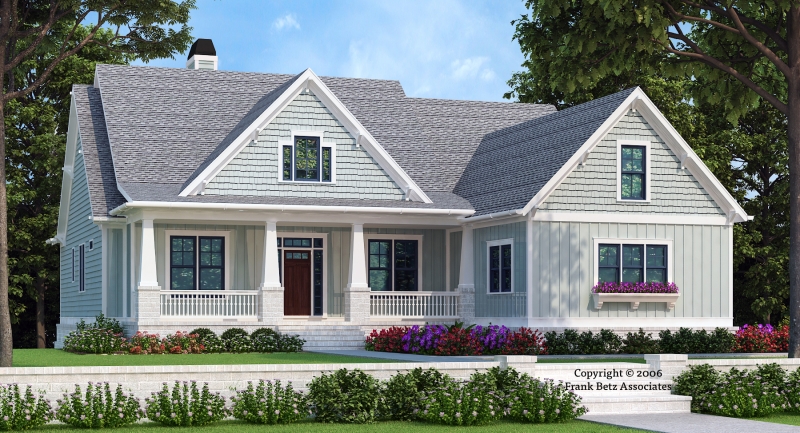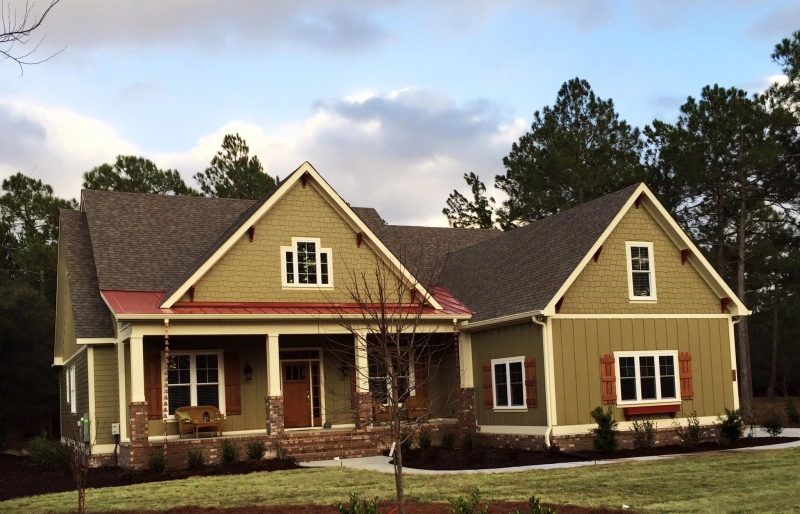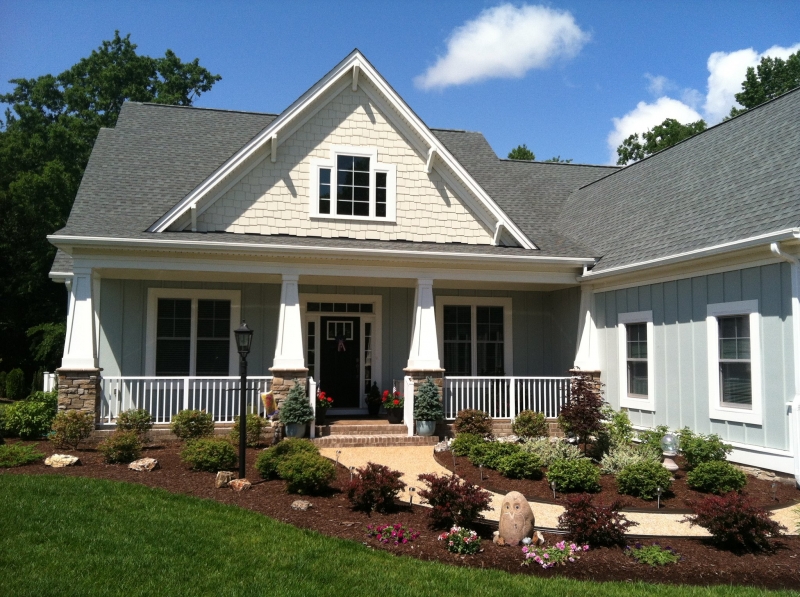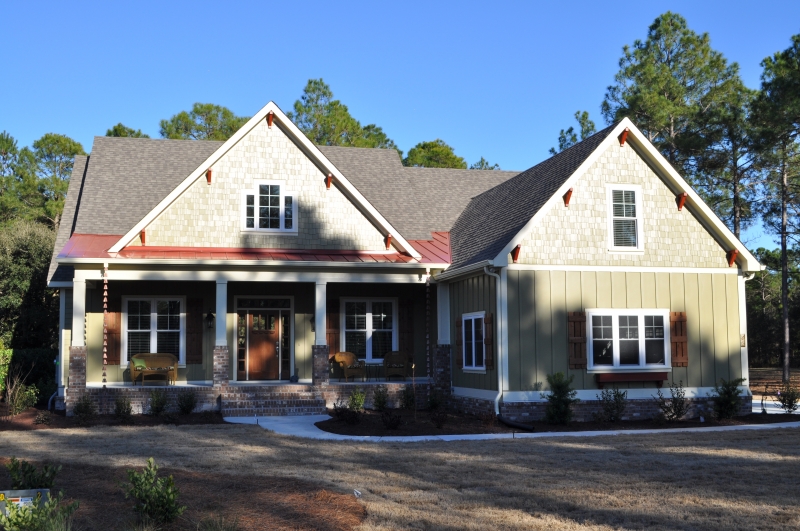Property Description
Castle Rock House Plan – Steep gables and a wide front porch are just two exterior features that are immediately noticed. A classic mixture of sidings, dark painted window sashes and tapered columns on masonry bases complete the façade. The Castle Rock is modern one story living at its best. The main floor is anchored by a large family room with a vaulted ceiling and a chef’s kitchen with a large island. The sleeping spaces are separated for privacy and quiet. The master suite features a beamed ceiling and takes advantage of views facing the rear. The master bath is the perfect place for a soaking bath after a long day. There are three or four secondary bedrooms each with access to a bath. The fourth bedroom can be used as a home office or library if need be. There is an optional bonus room above the garage for extra storage or recreation.


 Purchase full plan from
Purchase full plan from 