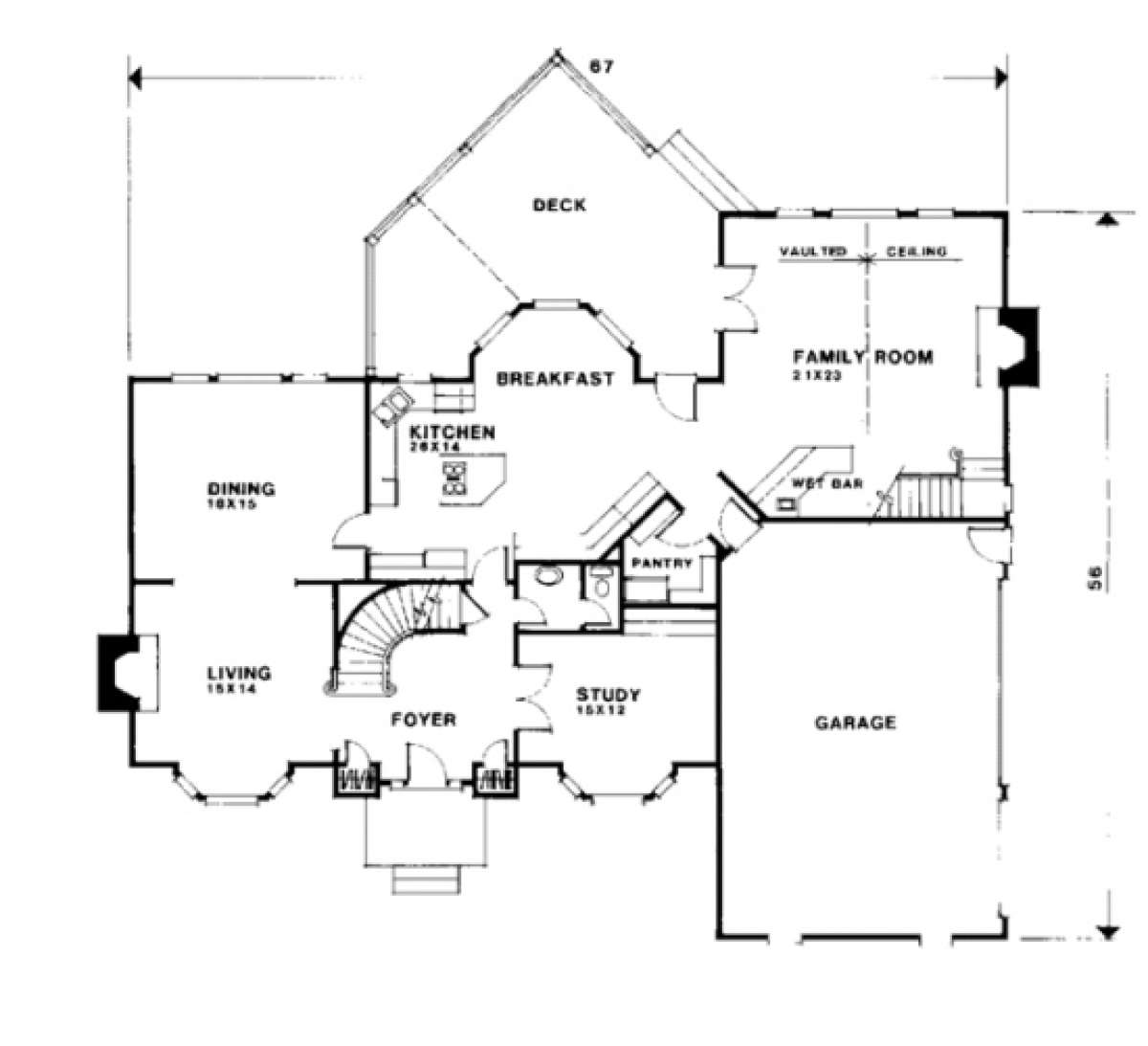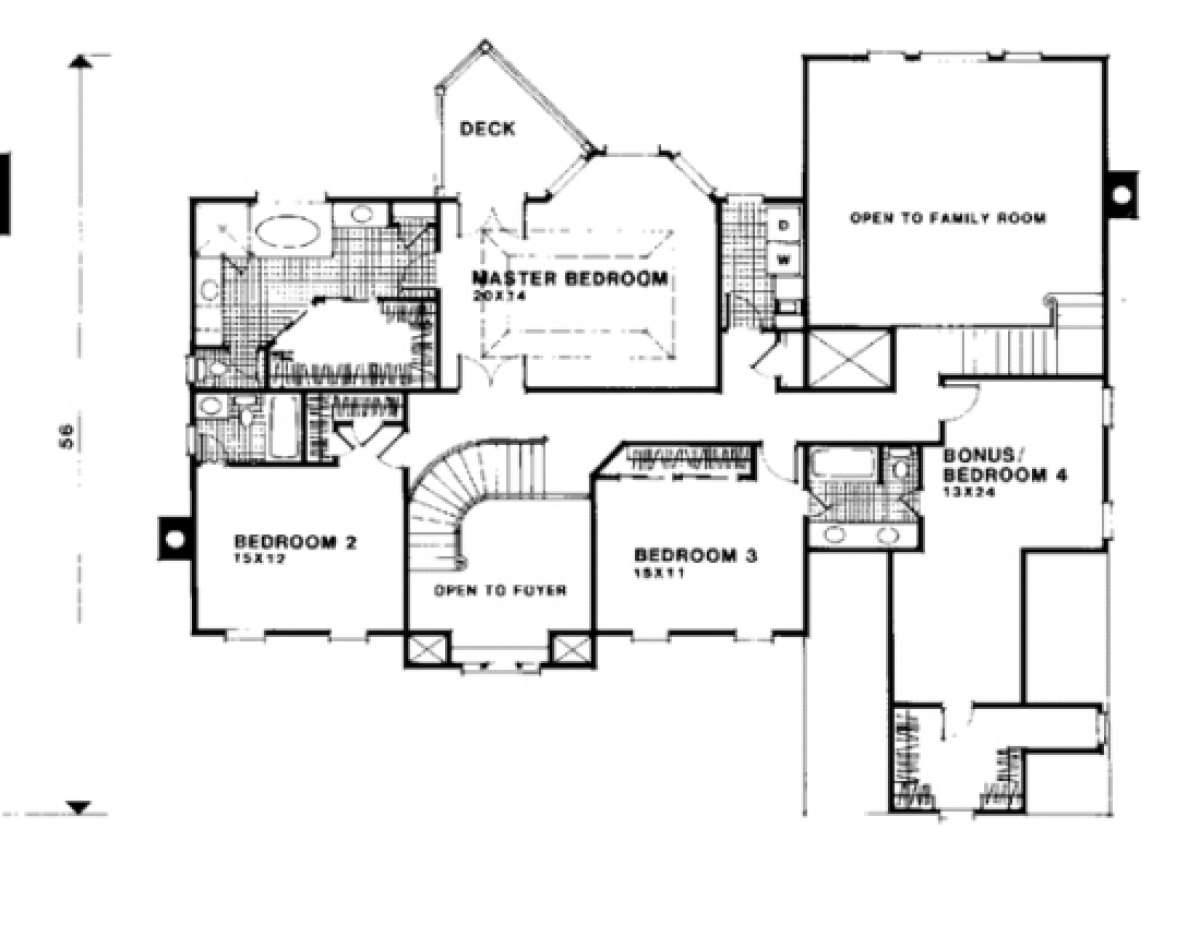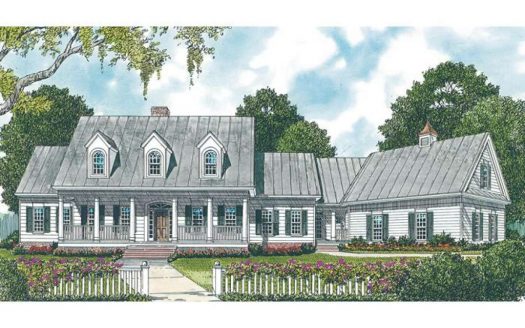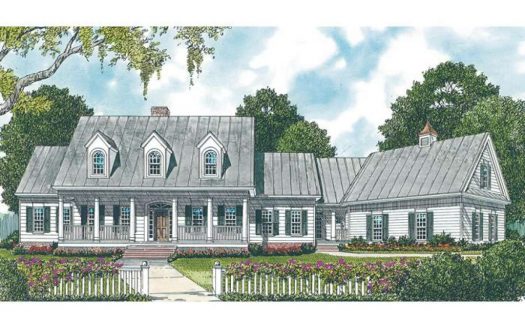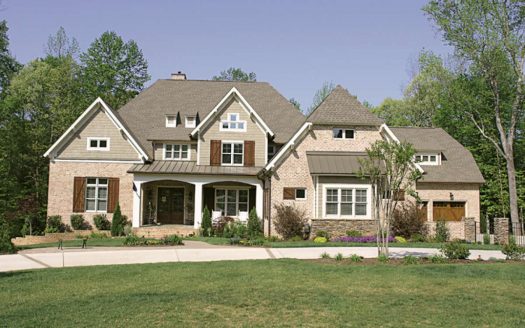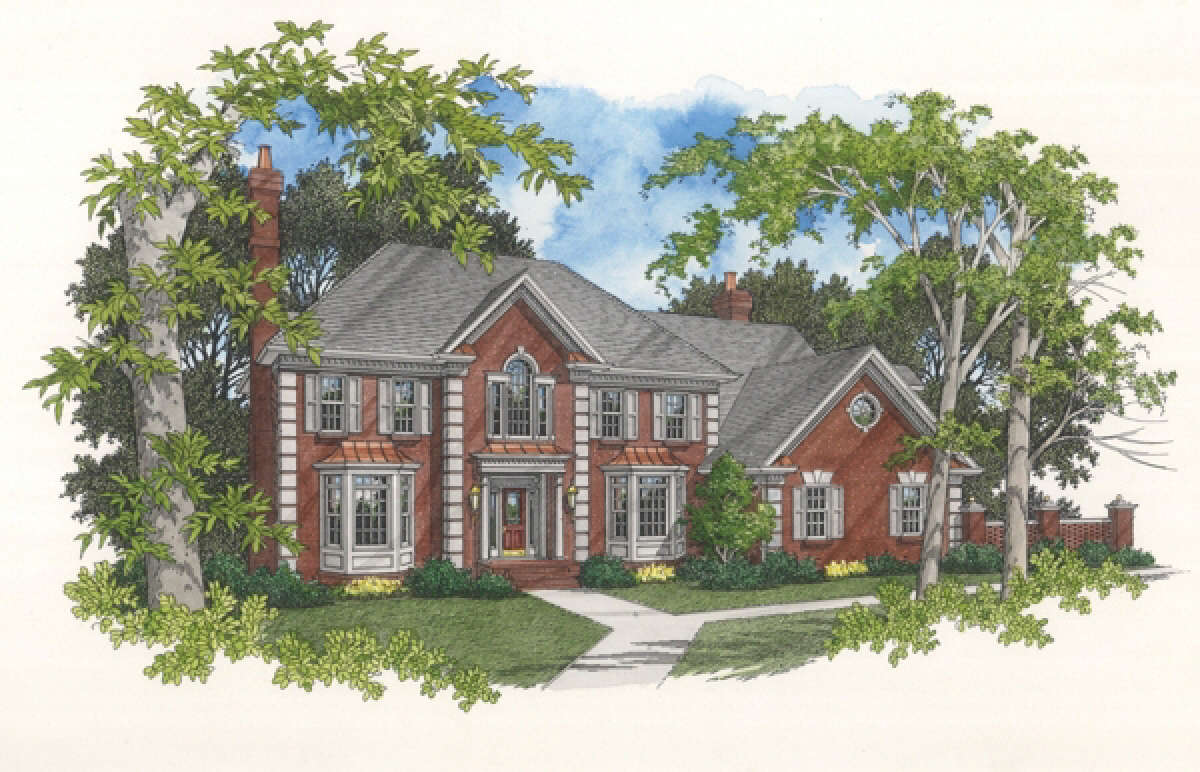Property Description
A timeless brick traditional home with approximately 3,500 square feet and an additional 374 sq. foot bonus room awaits you in this house plan. The spacious foyer is highlighted with a circular staircase and anchors the study and living room with fireplace. The formal dining room is large and over rear yard views while the breakfast area has a triple bay window and rear deck views. The kitchen has a center cook top, plenty of counter and cabinet space and a separate pantry large enough to include room for a freezer. The 21’x23’ vaulted family room includes a fireplace and wet bar. A powder room and two car, side entry garage complete the main level. The master suite has an oversized, trey ceiling bedroom with private deck and a walk-in closet. The master bath includes dual vanities, a garden tub, separate shower and a compartmentalized toilet. Bedroom two has a walk-in closet and private full bath. Bedroom three has ample closet space and shares a bath with bedroom four/bonus room which includes an oversized walk-in closet. The large laundry room is located on the bedroom level for convenience. This home offers versatility and comfort for your family.
Property Id : 59007
Price: EST $ 870,036
Property Size: 3 431 ft2
Bedrooms: 4
Bathrooms: 3.5
Images copyrighted by the designer and used with permission from America's Best House Plans Inc. Photographs may reflect a homeowner modification. Military Buyers—Attractive Financing and Builder Incentives May Apply
Floor Plans
Listings in Same City
EST $ 944,984
This 4 bedroom, 4 bathroom Country house plan features 3,672 sq ft of living space. America’s Best House Plan
[more]
This 4 bedroom, 4 bathroom Country house plan features 3,672 sq ft of living space. America’s Best House Plan
[more]
EST $ 729,448
This 4 bedroom, 4 bathroom Traditional house plan features 4,672 sq ft of living space. America’s Best House
[more]
This 4 bedroom, 4 bathroom Traditional house plan features 4,672 sq ft of living space. America’s Best House
[more]
EST $ 954,984
This 4 bedroom, 4 bathroom Country house plan features 3,672 sq ft of living space. America’s Best House Plan
[more]
This 4 bedroom, 4 bathroom Country house plan features 3,672 sq ft of living space. America’s Best House Plan
[more]
EST $ 1,134,158
This 5 bedroom, 6 bathroom Craftsman house plan features 7,937 sq ft of living space. America’s Best House Pl
[more]
This 5 bedroom, 6 bathroom Craftsman house plan features 7,937 sq ft of living space. America’s Best House Pl
[more]


 Purchase full plan from
Purchase full plan from 
