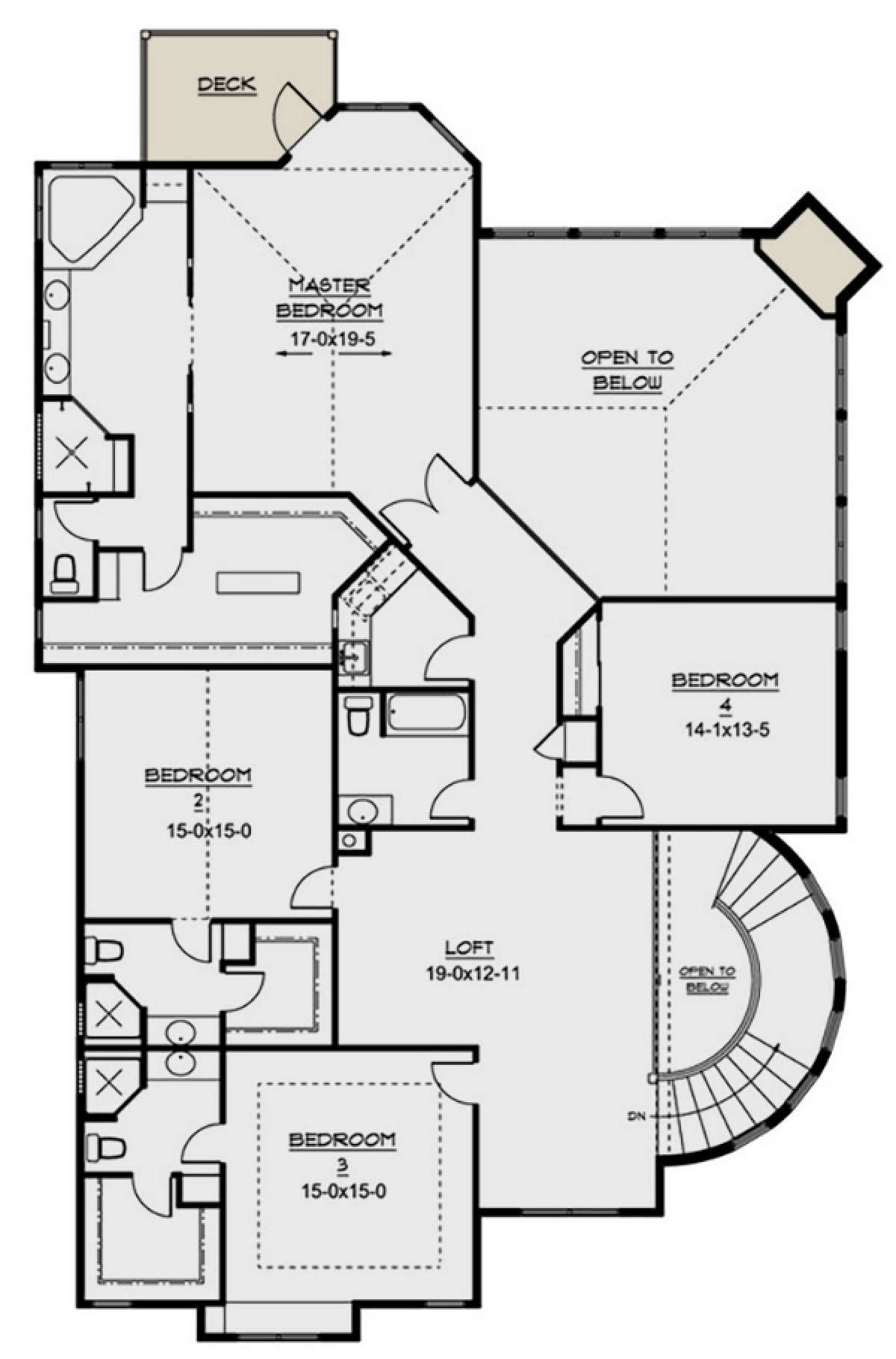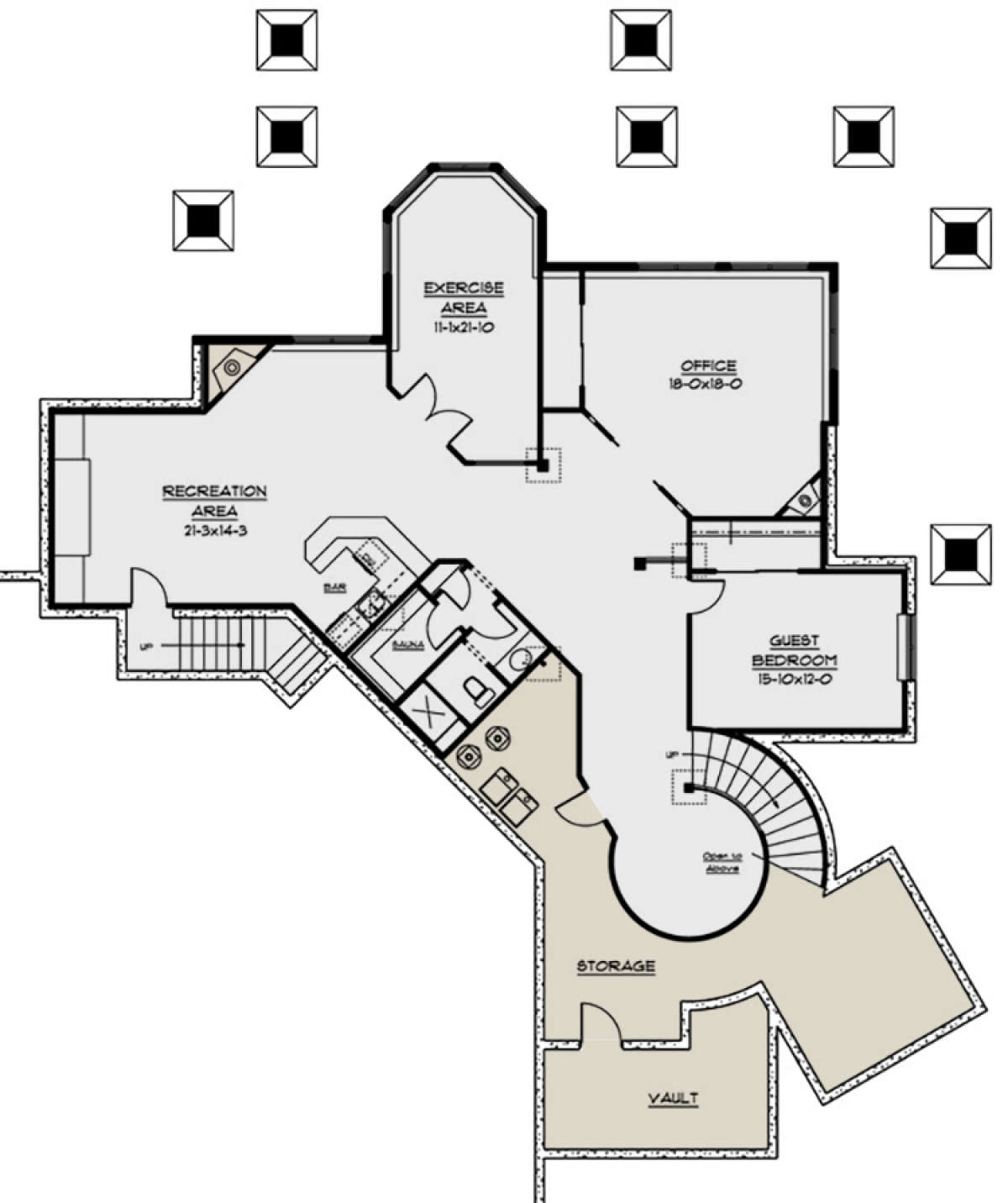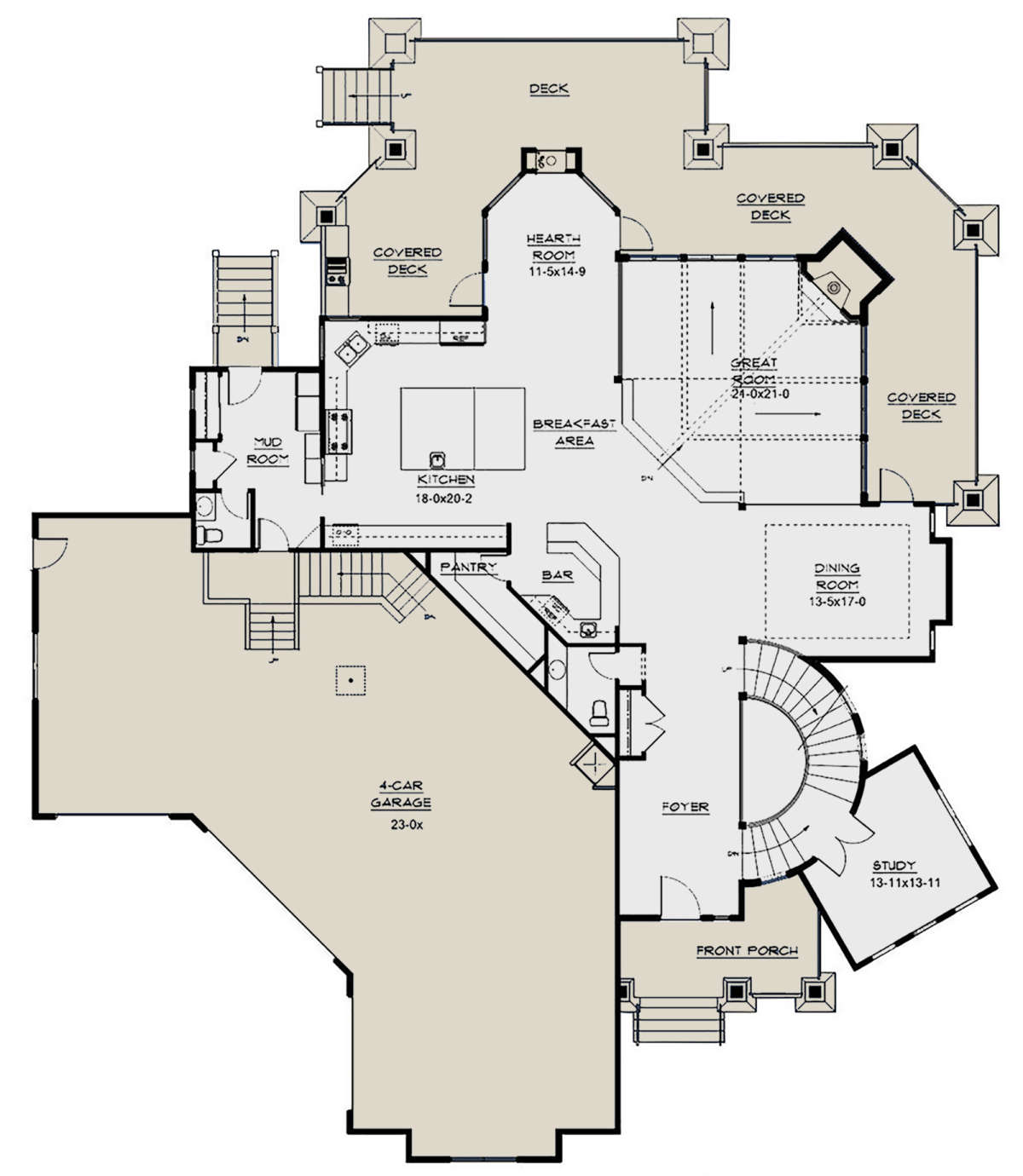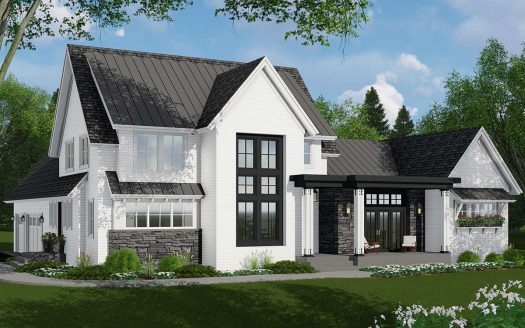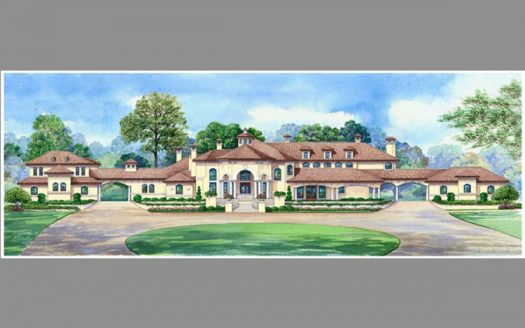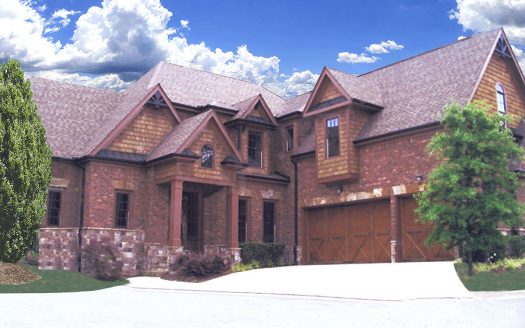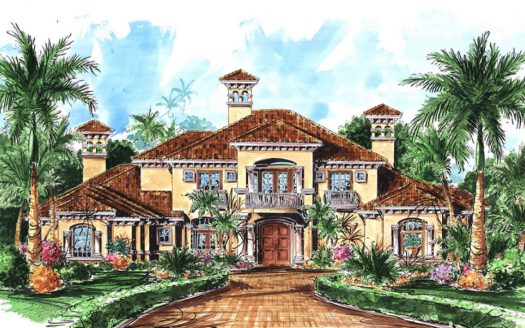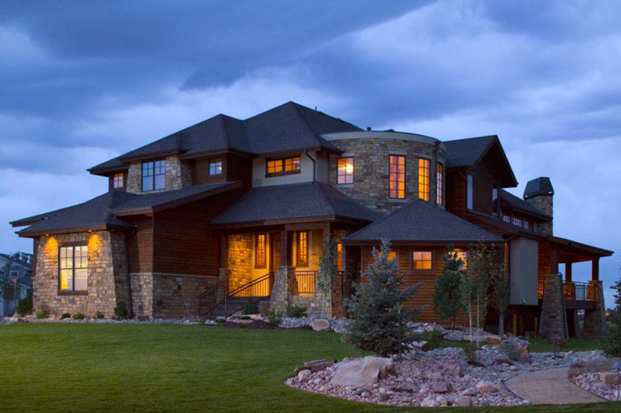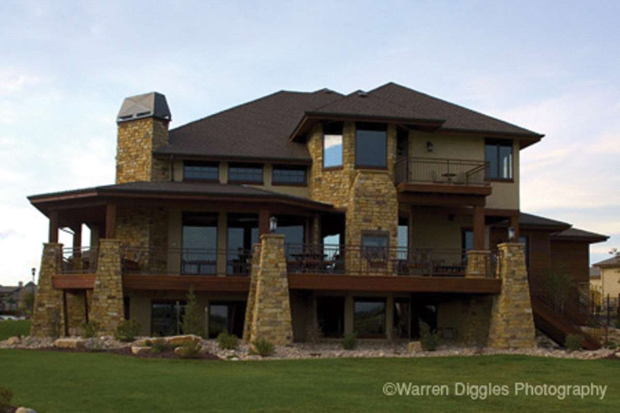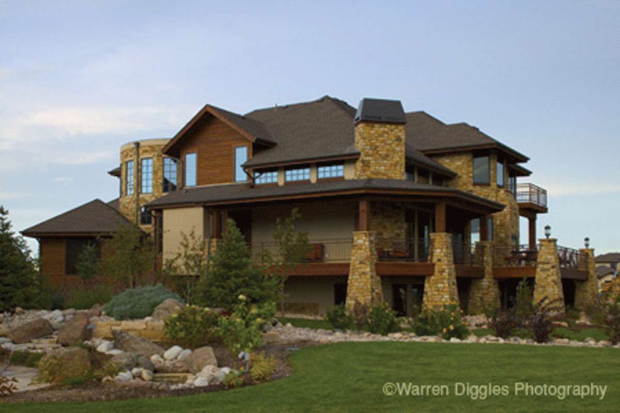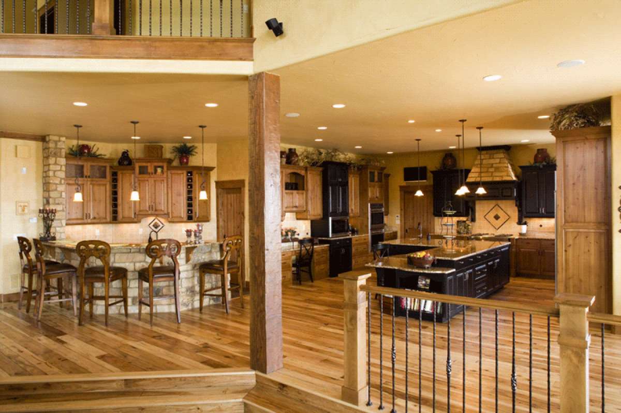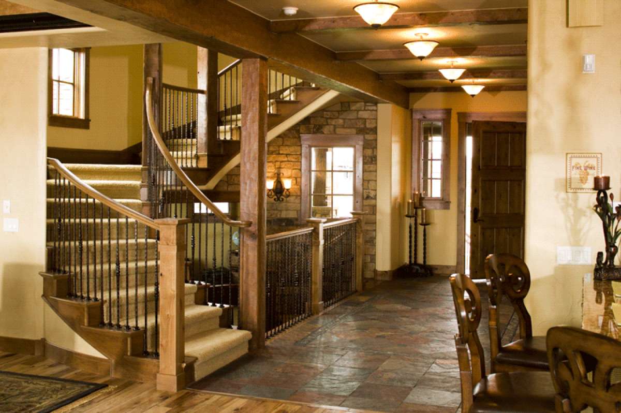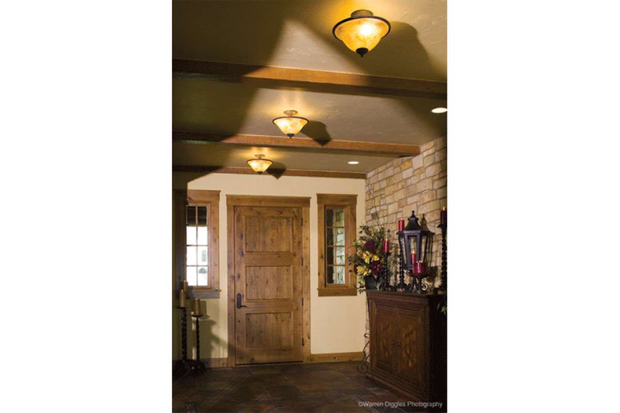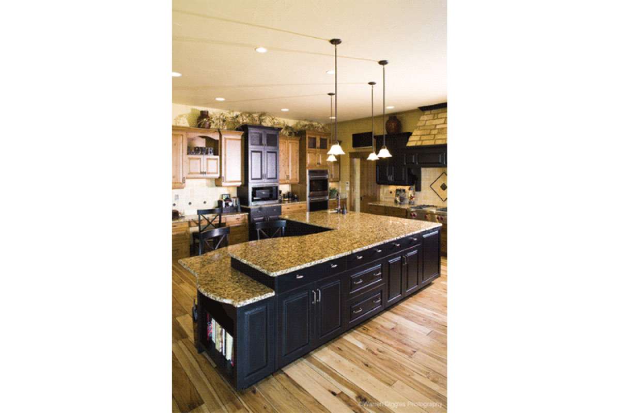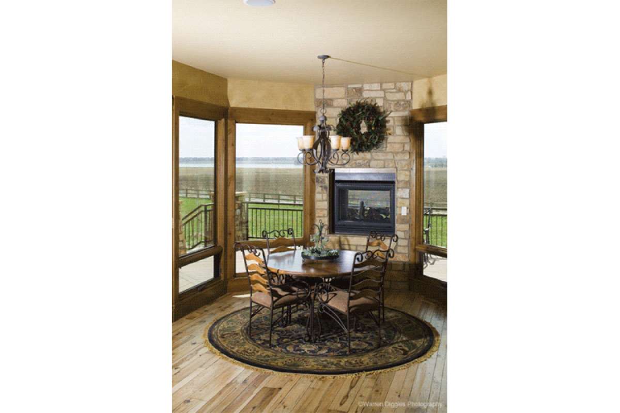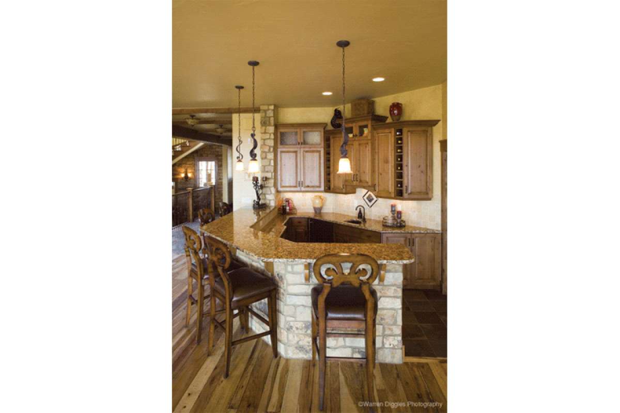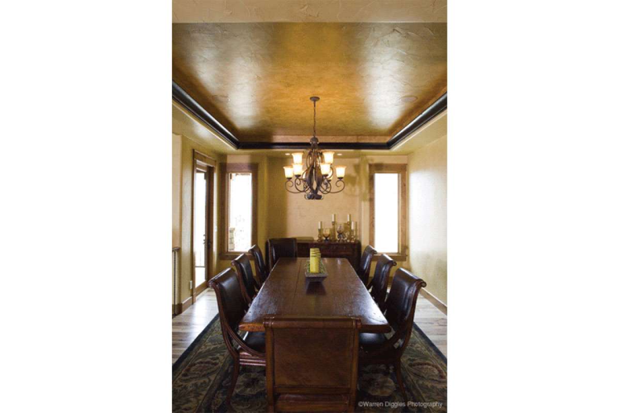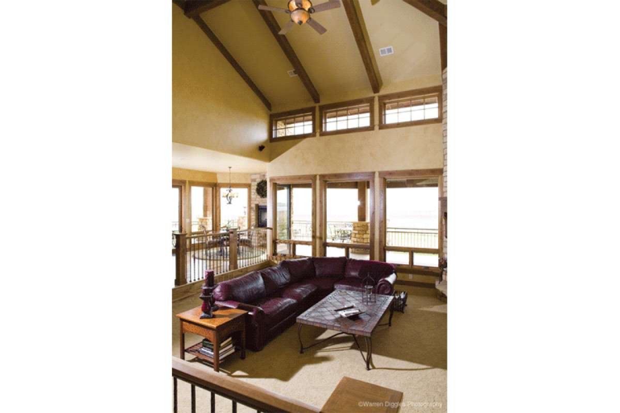Property Description
This spectacular floor plan features approximately 7,000 square feet of living space with five bedrooms, five plus bathrooms and a four car garage. This stylish home features stunning architectural design features that are compelling such as stone based pillars, beautiful ironwork, unusual shaped rooms and interesting roof lines. This home combines old world charm with a 21st century floor plan that is both functional and alluring. The front covered porch leads to the spacious foyer and uniquely reached study. This is a cozy and private retreat ideal for entertaining intimate friends and business associates. At the far end of the foyer is the formal dining room with trey ceiling and offers rear covered deck access. The great room is enormous and features a coffered ceiling, corner fireplace, a massive bar area and is open to the kitchen and breakfast area. The gourmet kitchen is a chef’s delight and is highlighted by a large center island, massive walk-in pantry which is adjacent to the kitchen and a plethora of additional counter and cabinet space. The hearth room sits at the rear of the kitchen and features a fireplace and double access to the rear covered deck. This is a large space ideal for families to gather and enjoy a board game, do homework or just “hang out.” The covered deck spans the length of the home and wraps around the interior floor plan and continues the architectural features of beautiful stone and iron work. There is an outdoor kitchen and a multitude of space in which to entertain family and friends. Two powder rooms, a large mudroom with plenty of storage available to store your outerwear, boots and other gear along with the four car garage complete the main level of living. The basement level of the home features wide open spaces perfect for entertaining or small family gatherings. There is a recreation room with bar, an office, exercise room and guest suite with full bath. An abundance of storage and a vault also are offered.
As you access the winding staircase, you come to the second level loft area; this space is enormous and provides the ideal spot for a lounge, homework station or playroom for the children. Bedroom two is vaulted and measures a generous 15’x15’ with a walk-in closet and private bath. Bedroom three has a trey ceiling, is equivalent in size to the second bedroom and also offers a walk-in closet and private bath. Bedroom four is spacious with generous closet space and has direct hall bath access. The upstairs laundry room is convenient and contains a sink area and counter space. The master retreat is stunningly appointed with a vaulted, large bedroom and access to a private deck. The master bath features dual vanities, a separate shower, corner garden tub and a compartmentalized toilet. An enormous walk-in closet sits at the rear of the master bath. This home boasts of an abundance of living space while providing a functional and comfortable floor plan ideally suited for you and your family.


 Purchase full plan from
Purchase full plan from 
