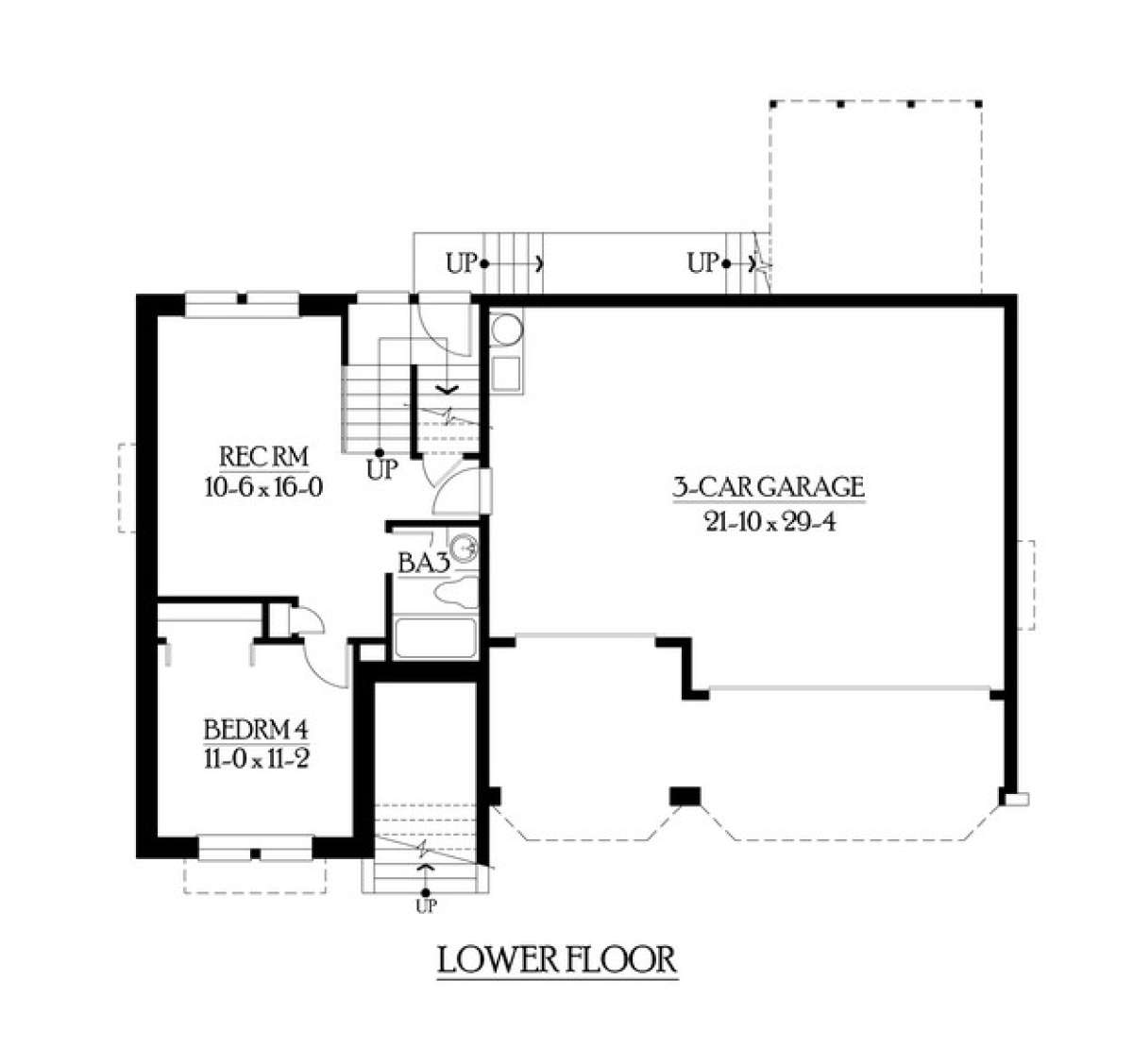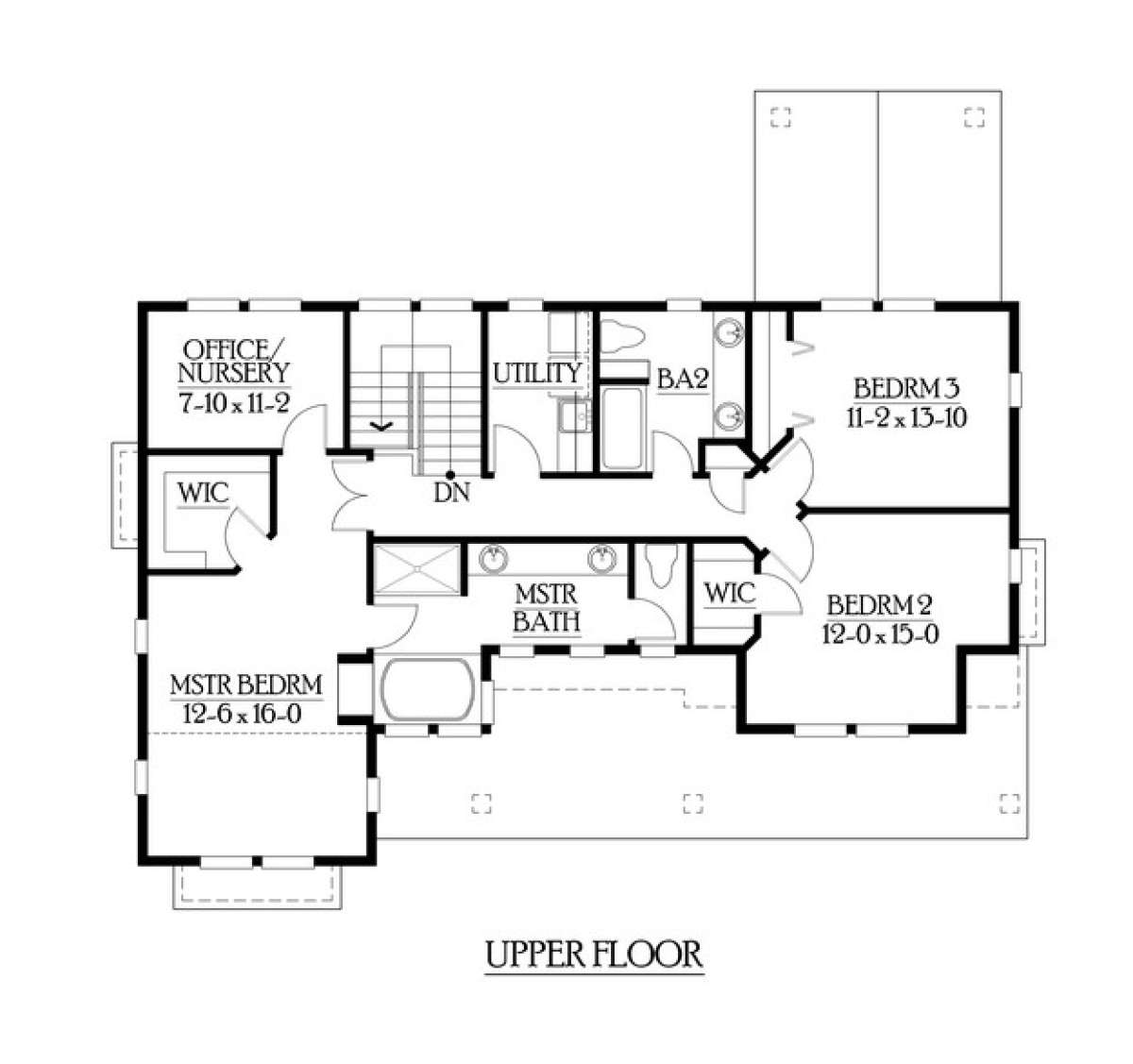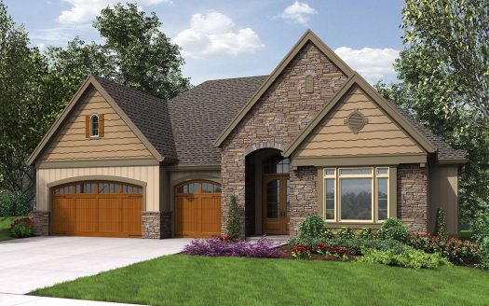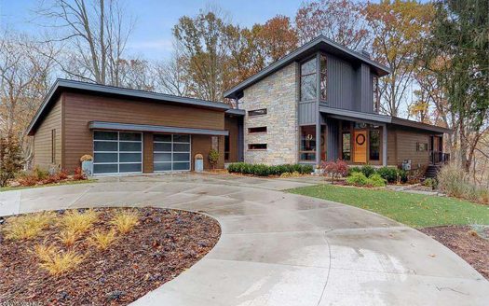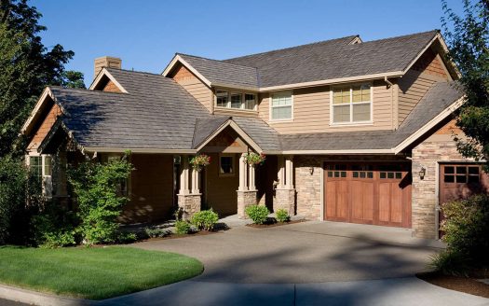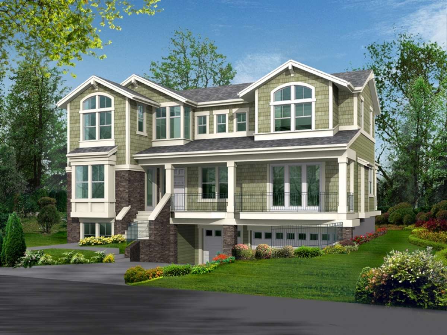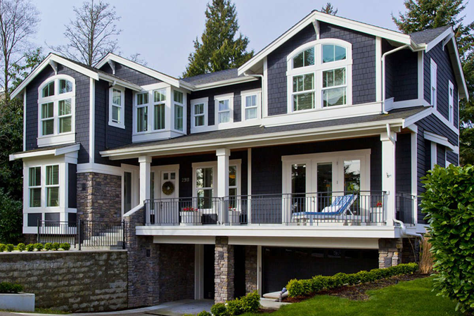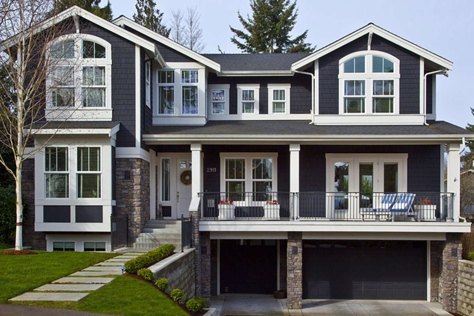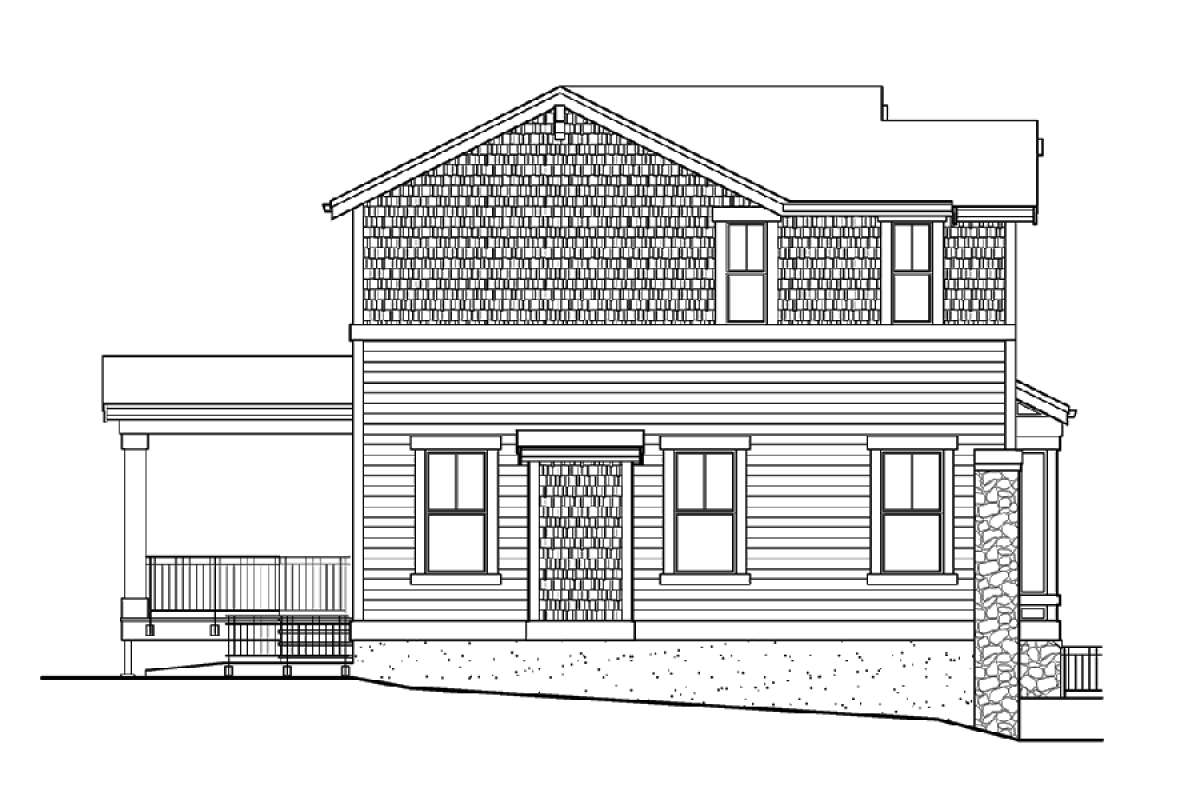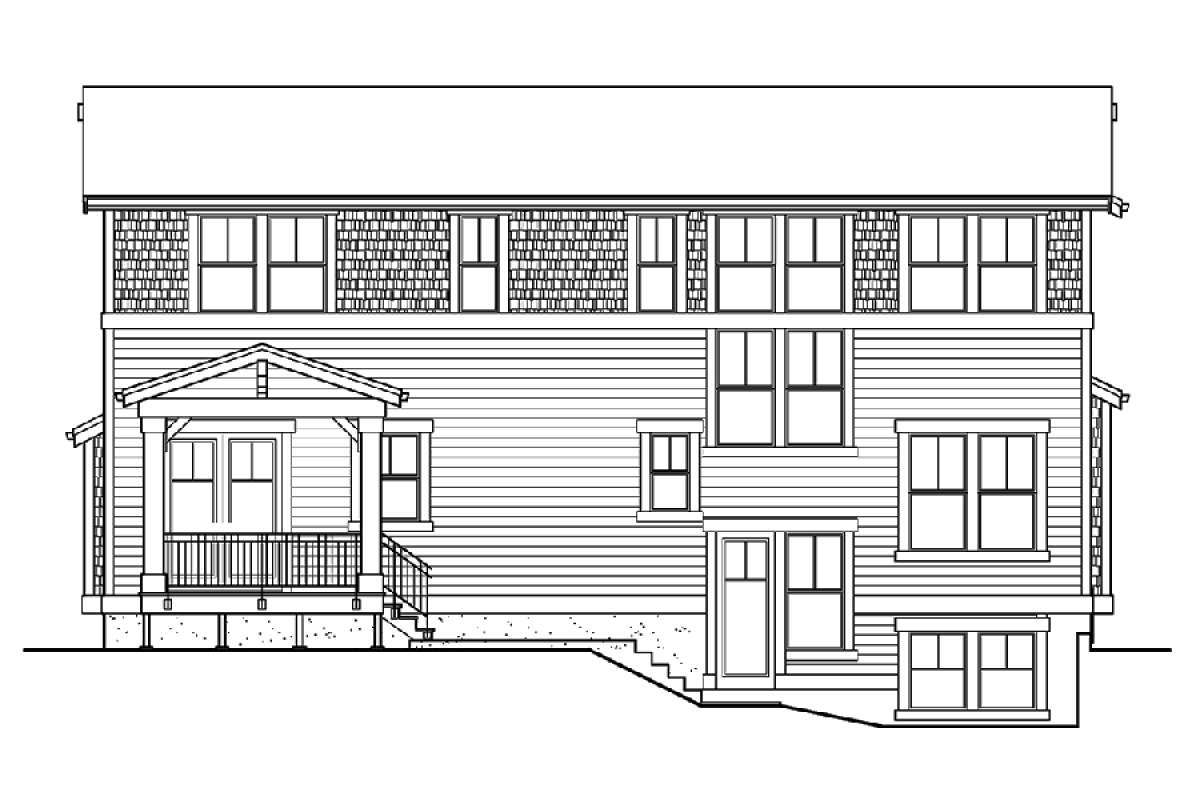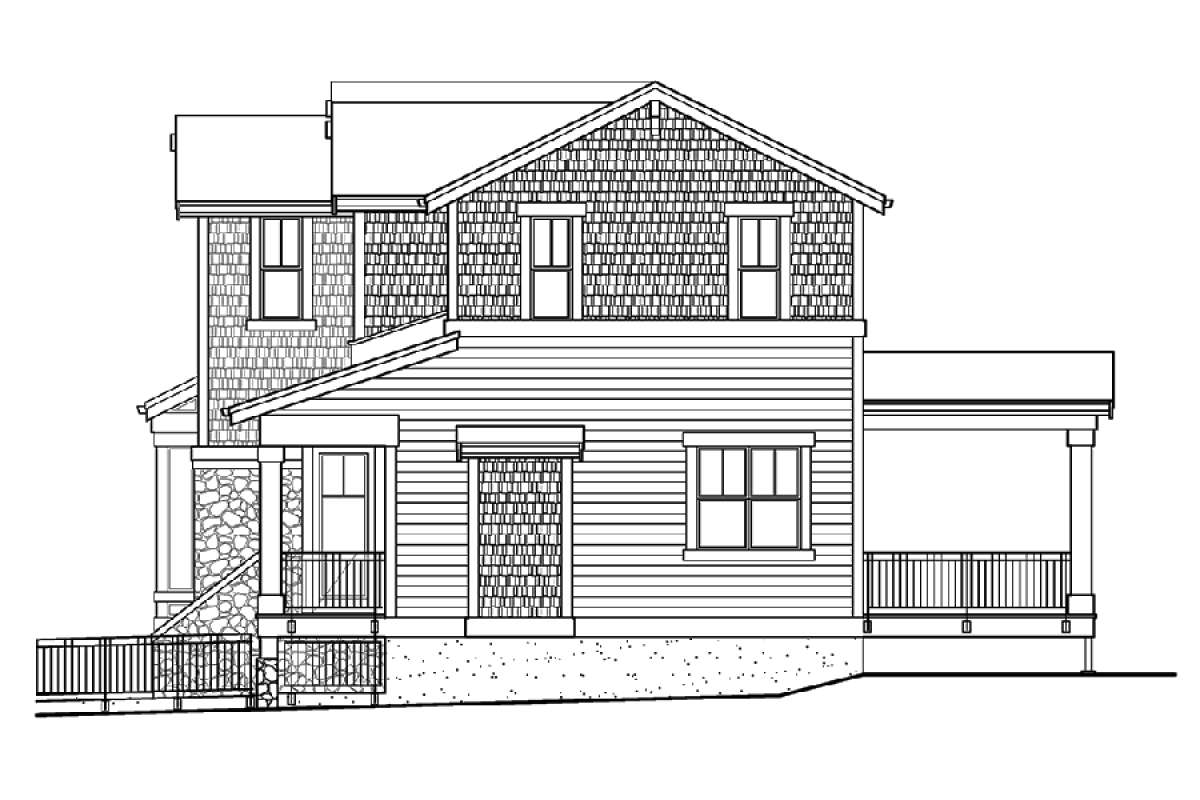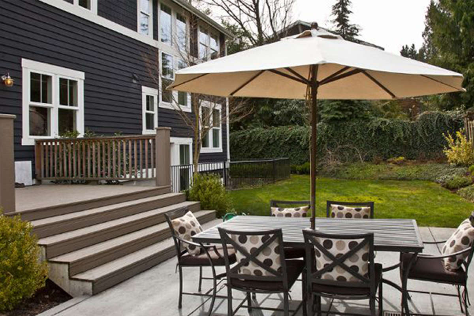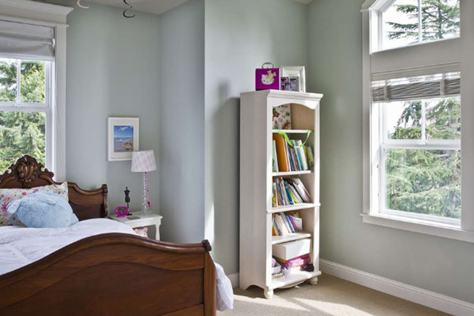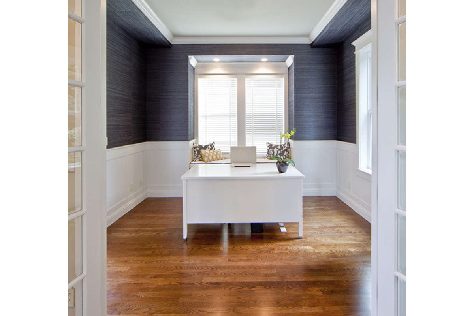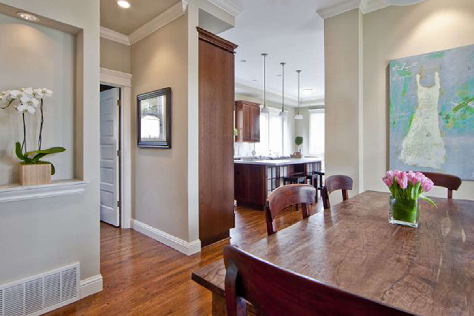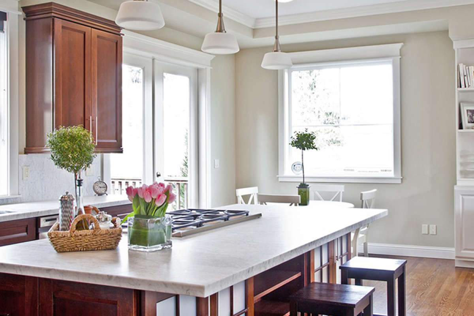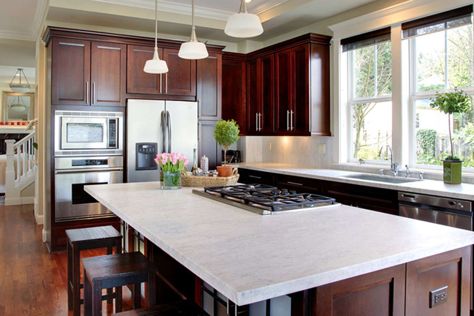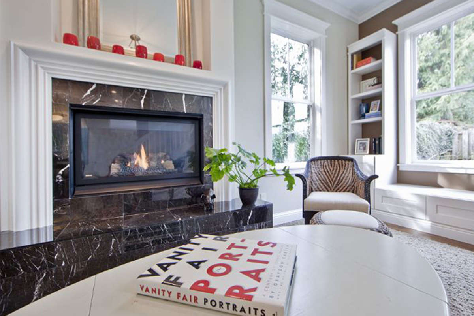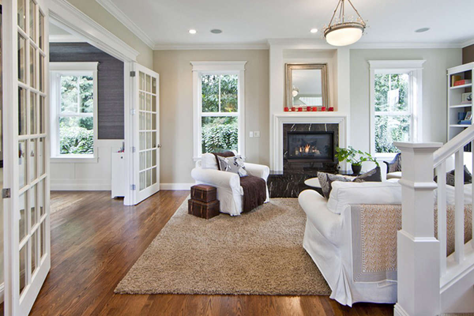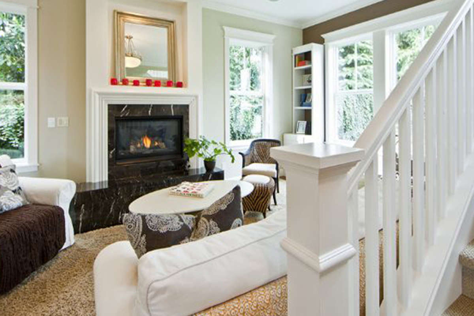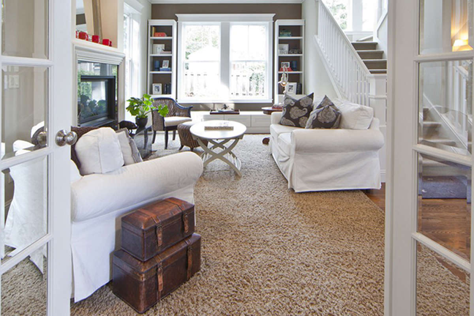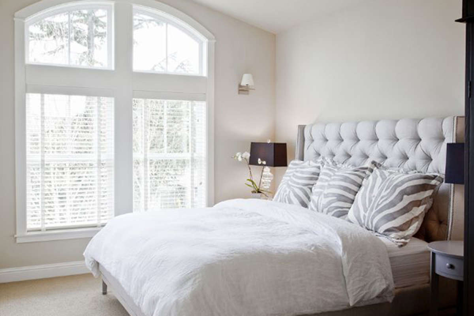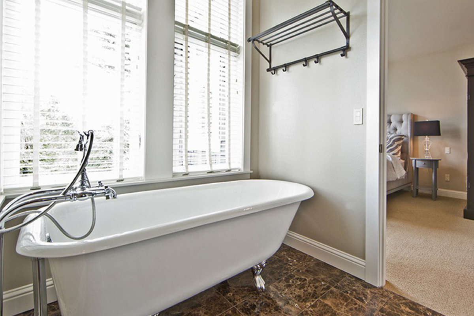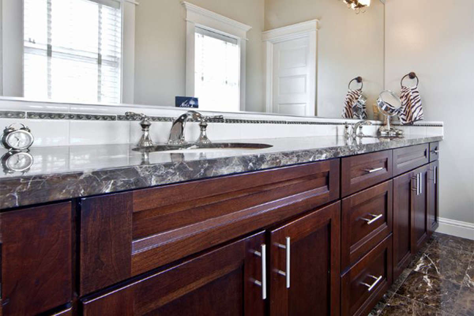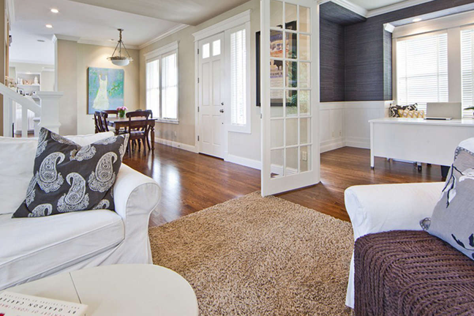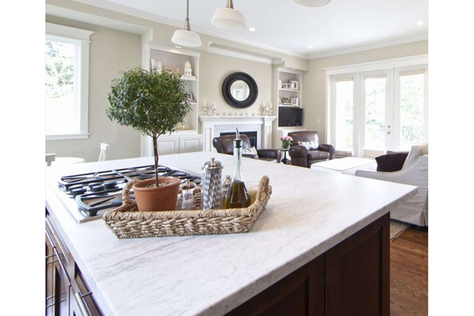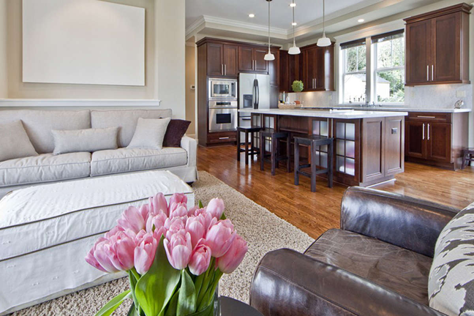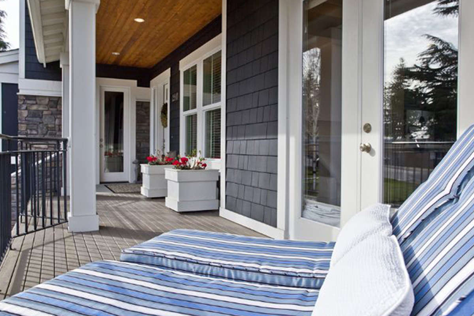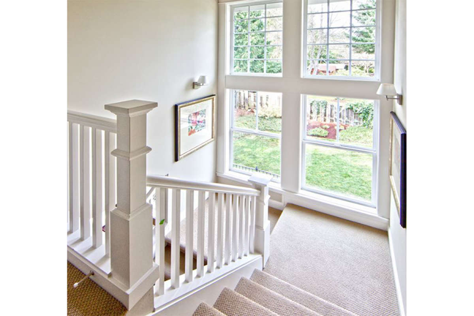Property Description
IMPORTANT NOTE: Not for Sale for Construction in the State of Washington. If you live in the State of Washington and would like to purchase these plans, please contact us for more information.
This gorgeous Lakefront house plan features an exterior overflowing with warmth, character and a plethora of window views that decorate the front and rear façade for a truly inspiring house design. The interior floor plan offers approximately 3,026 square feet of living space with four bedrooms and three plus baths. There is a three car drive under garage with a double and single bay on the basement level which also contains living space and a bed and bath. The fourth bedroom is spacious with window views and there is an attached closet. The bath is nearby and features a vanity space, toilet area and a tub/shower combination. A recreation room is also located on this floor and there is an interior staircase as well as an exterior one for private entry. The main floor of the home is accessed from the stunning front covered porch where there are three entry/exit points; the main foyer entrance, the family room and the den. The foyer entry opens onto the open common rooms which include a dining room, the family room and the kitchen with breakfast nook. The formal dining room is spacious and features double window views overlooking the front porch while the family room has porch access and a warming fireplace. The gourmet kitchen is highlighted with a center island, a walk-in corner pantry, plenty of counter and cabinet space and the breakfast nook features French door access onto the rear covered deck. On the opposite side of the foyer is the formal living room and a cozy den for more intimate entertaining.
The upper level features a plethora of private sleeping spaces and baths along with the laundry room. Bedrooms two and three are spacious; one features a walk-in closet, the other, ample closet space. There is a nearby hall linen closet and shared bath with dual vanities, a toilet area and a tub/shower combination. The opposite end of the hall features a small nursery or office space and the master suite where there is a spacious master bedroom, an attached master closet and an elegant en suite bath. The master bath features dual vanities, a private toilet area, a garden tub and a separate shower. A stunning exterior, functional and versatile floor plan and beautiful outdoor space make this an ideal Lakefront house plan.


 Purchase full plan from
Purchase full plan from 
