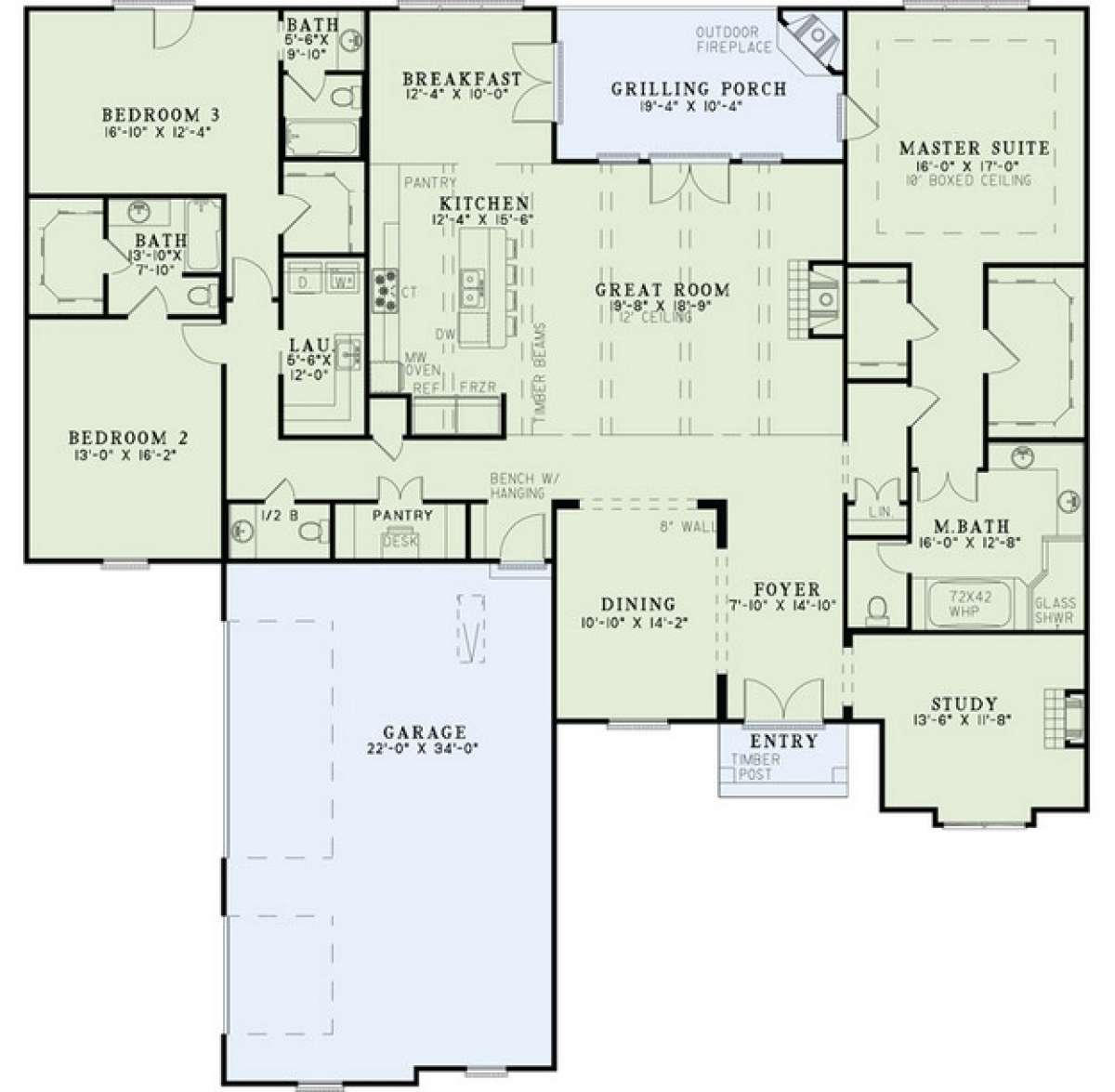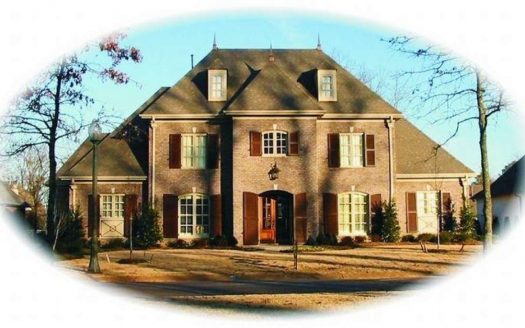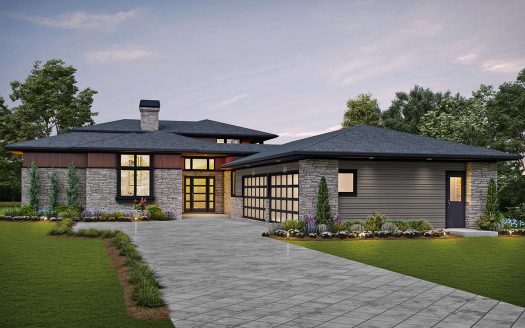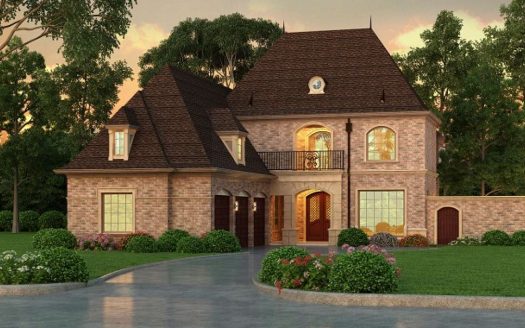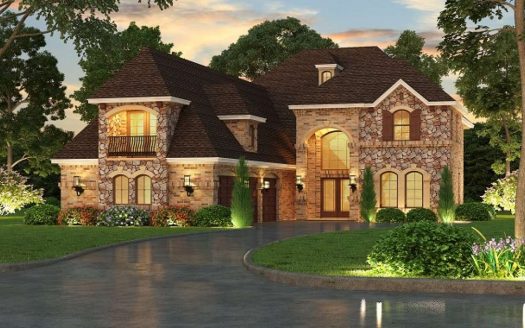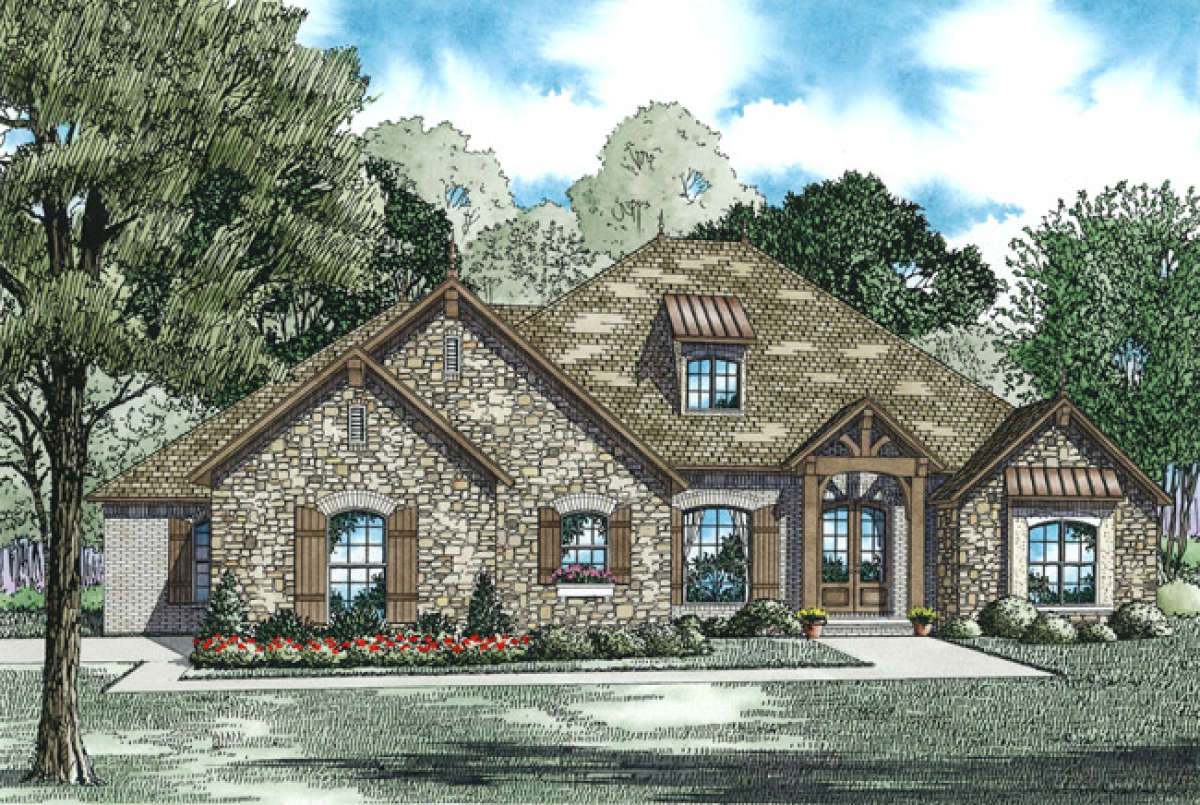Property Description
This one story Craftsman house design features an attractive exterior and a spacious, well laid-out interior floor plan. Brick and stonework outline the exterior along with an overhead dormer window and decorative window views. The front covered entryway is highlighted with wide timber beams, an overhead ornamental gable feature and French door entrance into the home’s interior. The interior floor plan features a wide open floor plan, a split bedroom plan and a host of modern amenities today’s homeowners have come to love and expect. The interior square footage is approximately 2,998 and features three bedrooms, three plus baths and a study. The home is situated on your choice of a slab or crawl space foundation and there is an optional basement foundation as well. The three car garage is a side loader and features a double and single bay where there is great vehicle and storage space available. Stepping into the home’s interior, the spacious foyer is revealed and open to the formal dining room, study and great room. The dining room features 8’ walls and two large openings while the study is highlighted with a warming fireplace and good space for meeting with business associates or use as a home office. Beyond the foyer, is the great room; this space is huge with 12’ ceiling heights, a handsome fireplace and French door access onto the rear grilling porch. The rear porch is quite large and features an outdoor fireplace for those chilly mornings and evenings; a perfect spot to entertain and relax. Timber beams line the overhead ceilings throughout the great room and kitchen giving the space tremendous definition and texture. The grand kitchen offers a large center island/breakfast bar with additional seating, great counter and cabinet space and a walk-in food storage pantry is located directly off the kitchen. The casual breakfast room is bright and sunlit with the window wall views and French door access onto the porch.
The split bedroom plan offers two bedrooms and two plus baths on one side of the home and the master suite on the other for privacy. The master suite features a spacious bedroom with a boxed ceiling accent, a triple wall of windows and private access onto the rear covered porch. There are his and her massive walk-in closets lining the hallway to the en suite bath. The master bath is an elegant assortment of modern conveniences which include dual vanities, a separate shower, a whirlpool tub and a compartmentalized toilet. On the opposite side of the home, is a guest powder room and large laundry room with sink area and loads of counter space. There are two bedroom suites as well; each is quite large, have window views and they both contain a private full bath and large walk-in closet. This is a great family home; loads of entertaining and open space as well as private family space.


 Purchase full plan from
Purchase full plan from 
