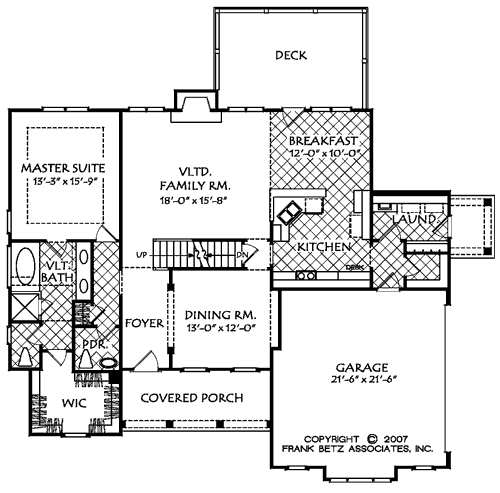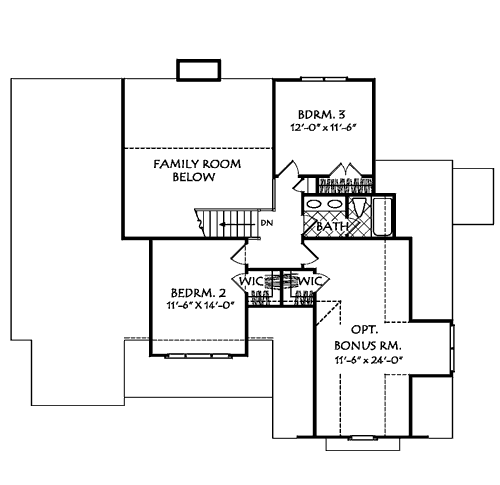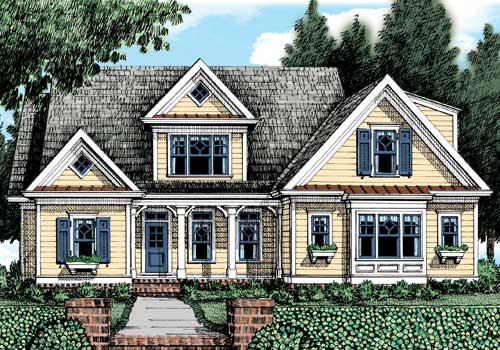Property Description
Huntington Ridge (C) House Plan – The Huntington Ridge (C) is a delightful country cottage with unique details. The decorative accents and window boxes on the front exterior give this home a personality of its own. To the right of the foyer is the formal dining room, and straight ahead is the vaulted family room with a large, welcoming fireplace. The open floorplan leads to the breakfast area and peninsula kitchen. Right next door to the kitchen, is the mudroom and laundry area with its own private entryway. The master suite on the left wing of the home boats a huge bath with his-and-her sinks, walk-in shower and oversized walk-in closet. Upstairs, two additional bedrooms and a full bath can be found. An optional bonus room with a walk-in closet is also available to make into the perfect fourth bedroom or game room.


 Purchase full plan from
Purchase full plan from 

