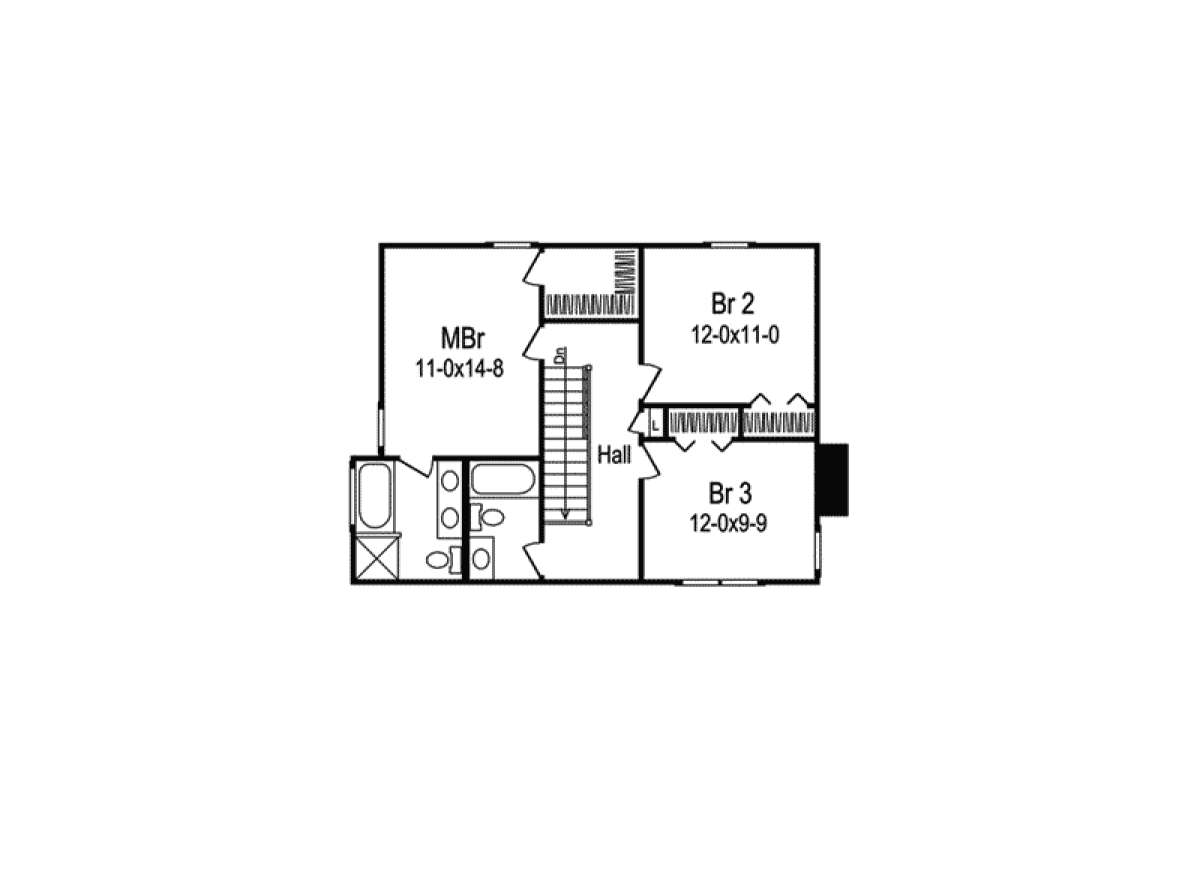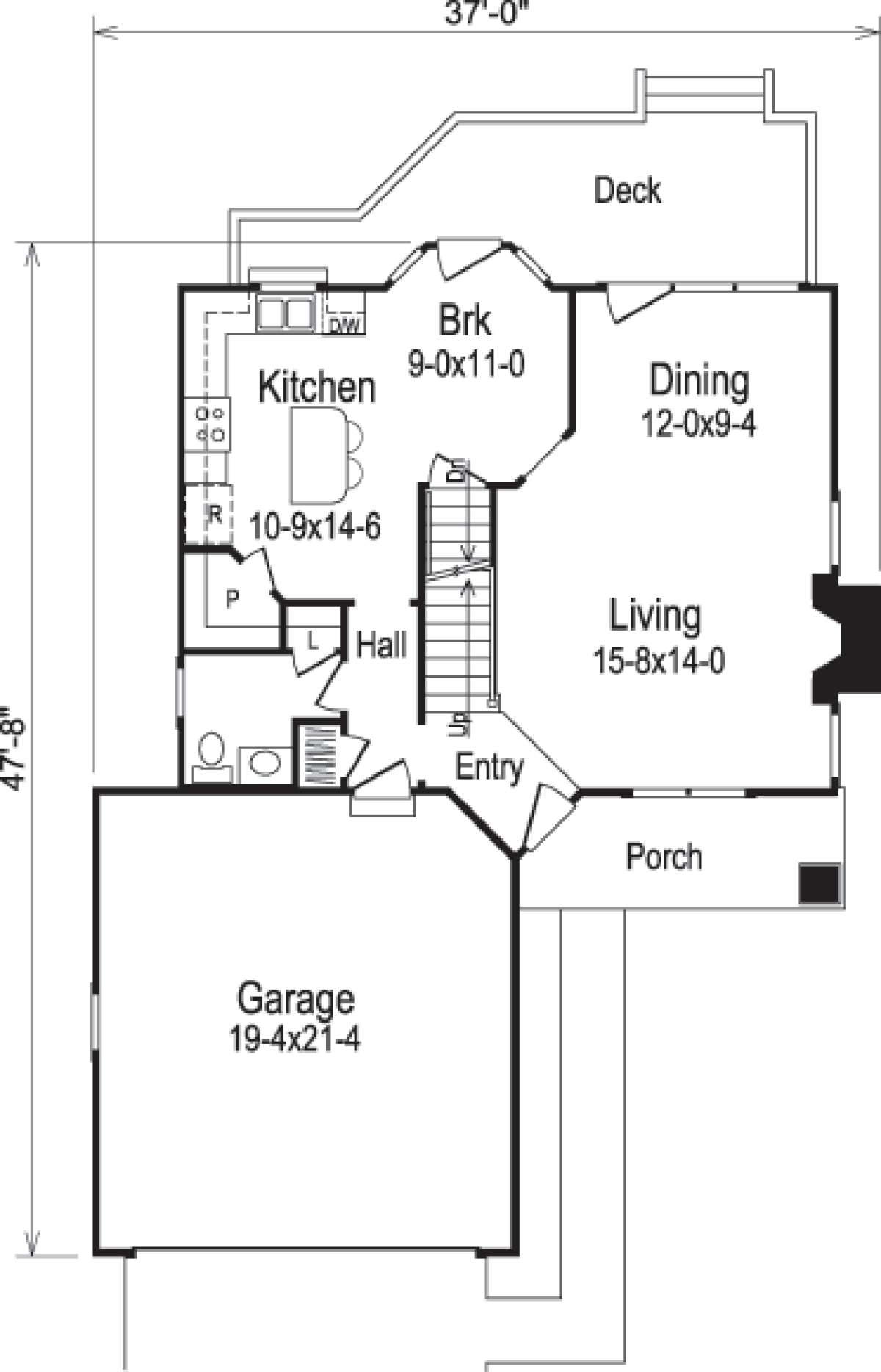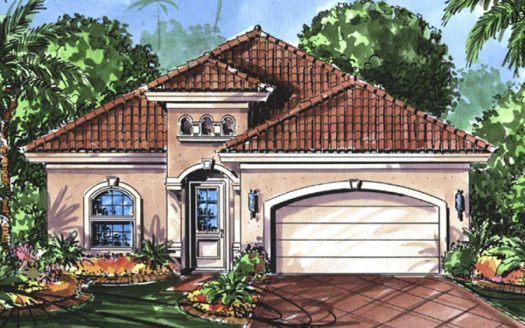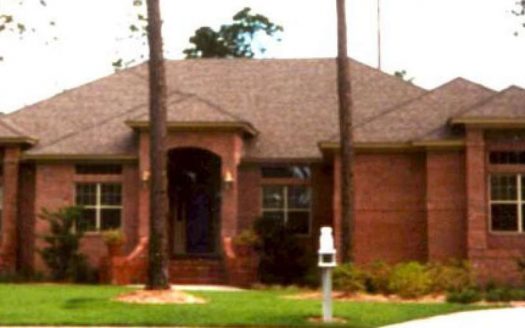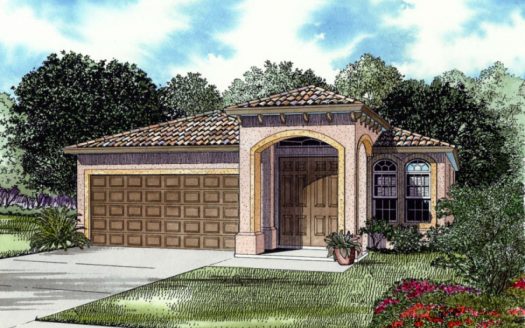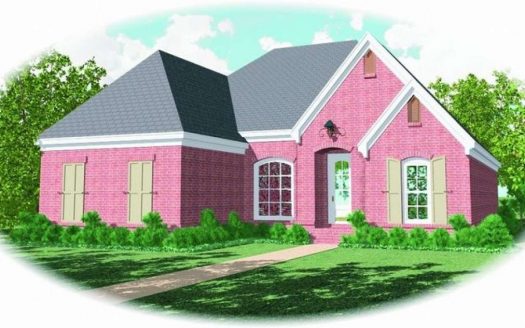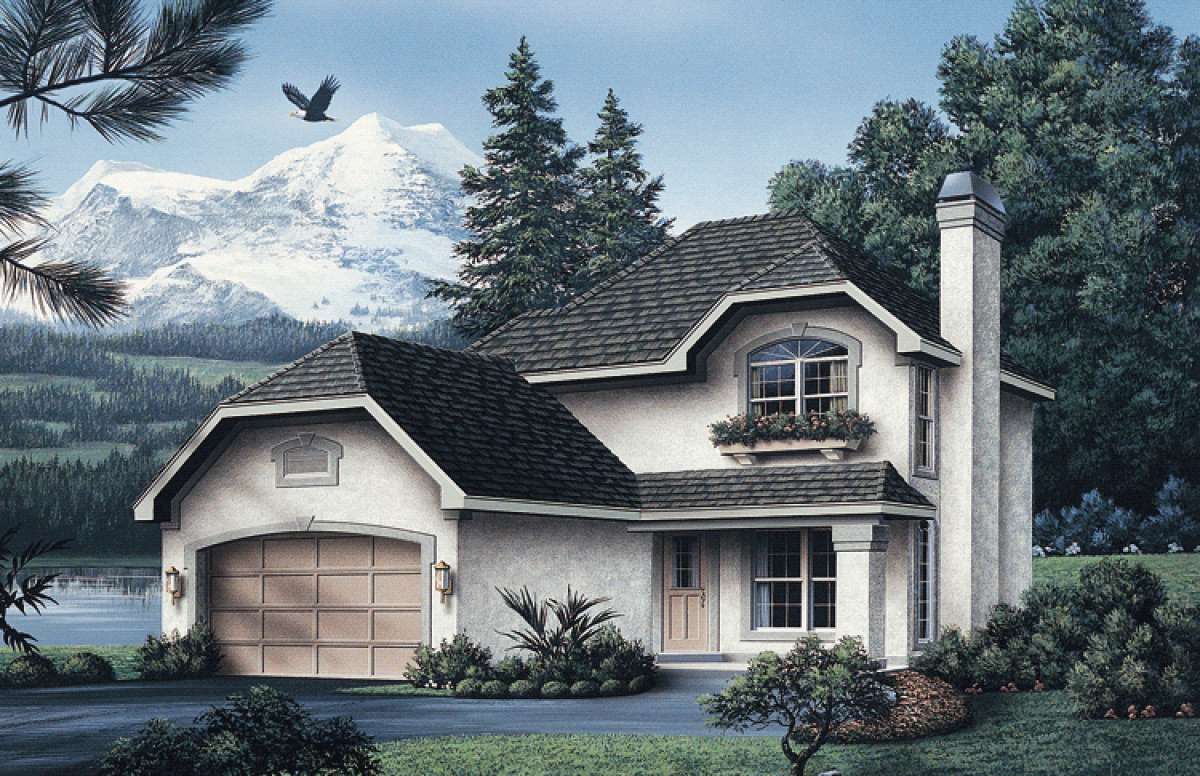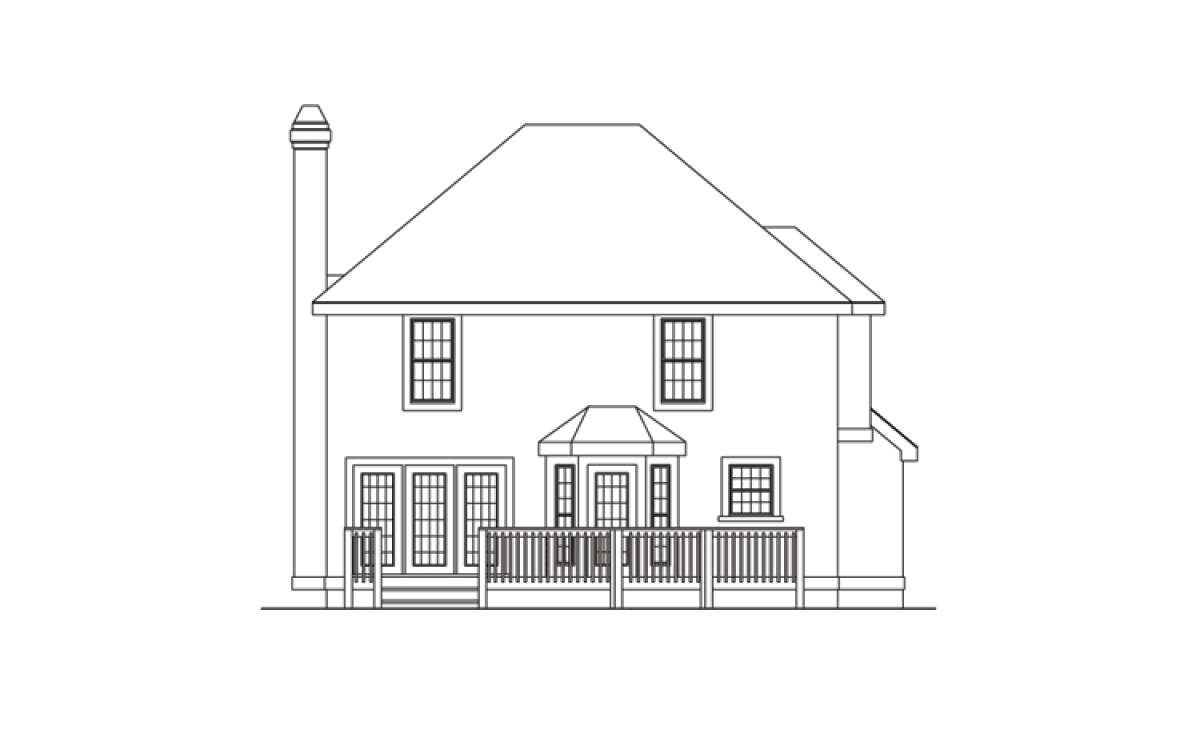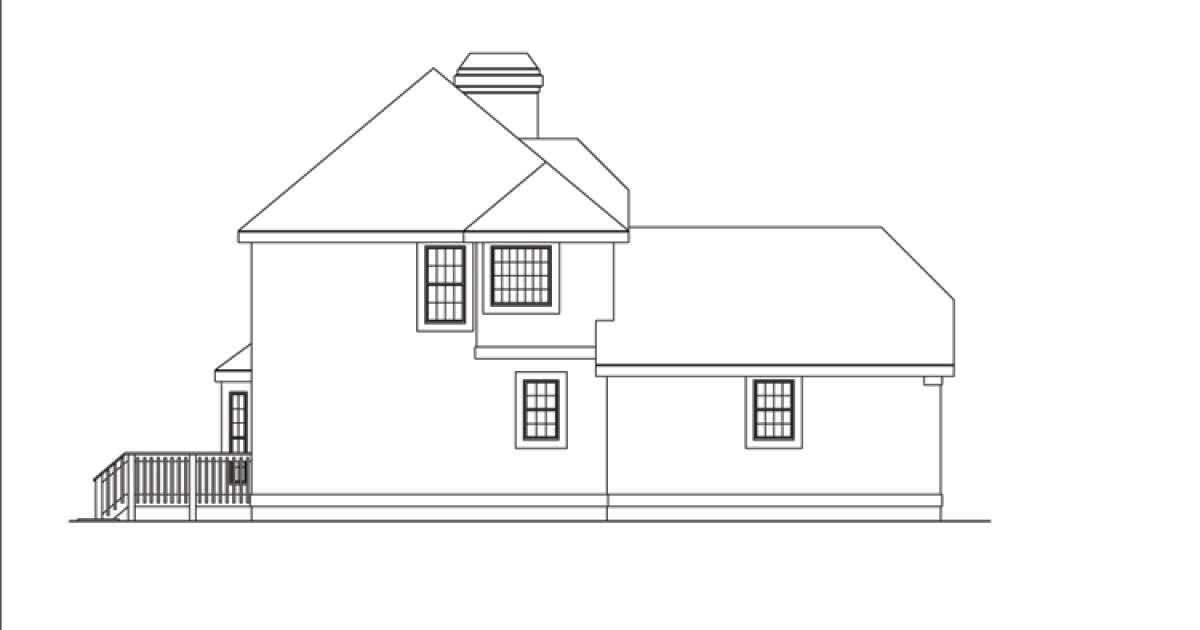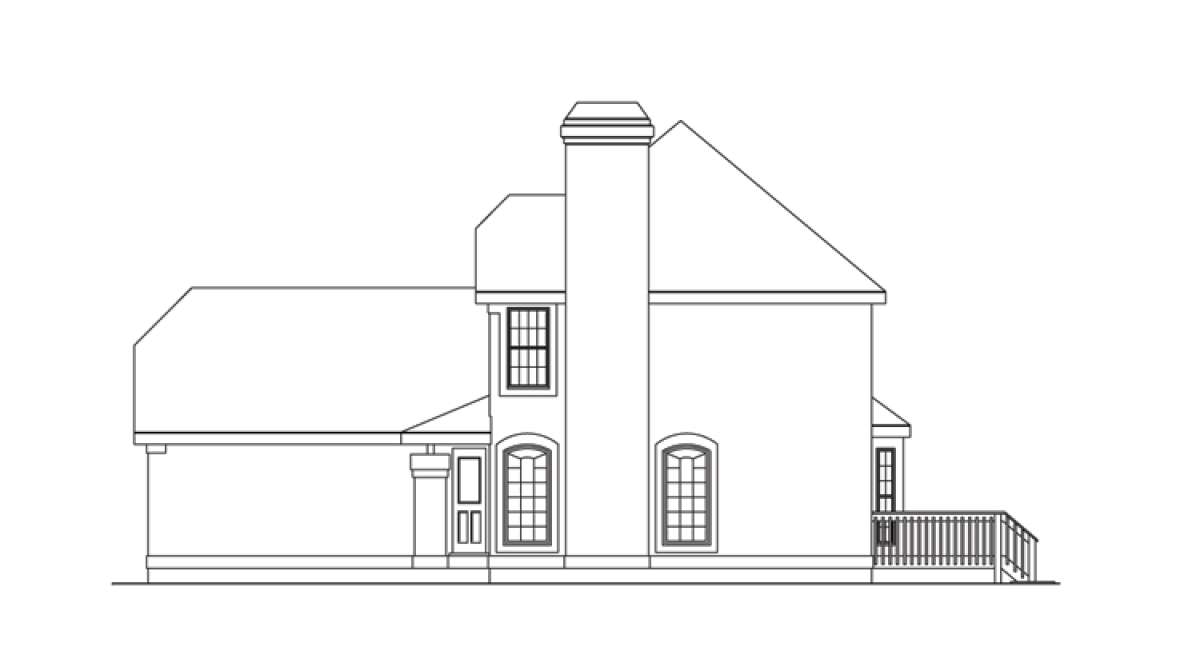Property Description
Stucco and a Dutch-hipped roof add warmth and character to the exterior façade of this lovely two storied home. A Palladian styled upper story window and a front covered porch blend beautifully to create enormous curb appeal and an inviting presence to the home’s exterior. This home is ideally suited for a narrow lot with its 37’ width; however, the interior floor plan offers an abundance of wide open spaces great for entertaining. There are approximately 1,492 square feet of living space comprised of three bedrooms and two plus bathrooms along with a two car garage containing another 412 square feet. Additionally, the home’s drawings are on a basement foundation which would substantially increase the home’s square footage and value. The front covered porch leads to the greeting foyer which houses the second story staircase and fans out in multiple directions. There are large living and dining spaces, a handsome fireplace and a plethora of window views which drench the rooms in sunlight and warmth. There are double access points onto the rear deck from both the dining room and casual breakfast nook which is nestled into the triple bay window. The gourmet kitchen features a large center island with breakfast bar, an enormous walk-in pantry and an abundance of additional counter and cabinet space. A powder room for guest and a linen and storage closet complete the main level of the home.
Upstairs are the family’s sleeping quarters and bathrooms. Bedroom two features a window view and ample closet space while the third bedroom has a multitude of window views and plentiful closet space. There is a hall linen closet and a shared hall bath which features a vanity space, toilet area and a tub/shower combination. The master suite contains a large bedroom space with wonderful window views, an oversized master walk-in closet and a sumptuous master bath. The master bath features dual vanities, a toilet area, a separate shower and a garden tub. This is a great home for families who value their entertaining and private family spaces.


 Purchase full plan from
Purchase full plan from 
