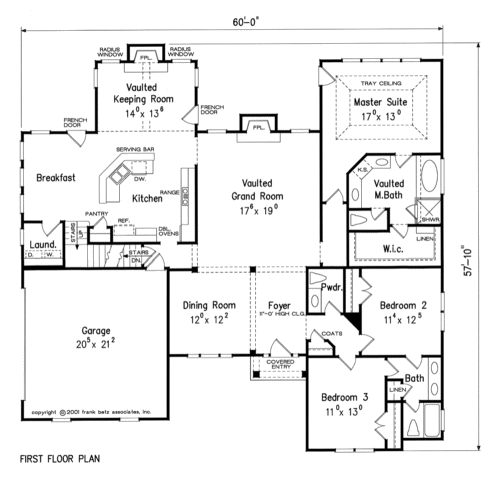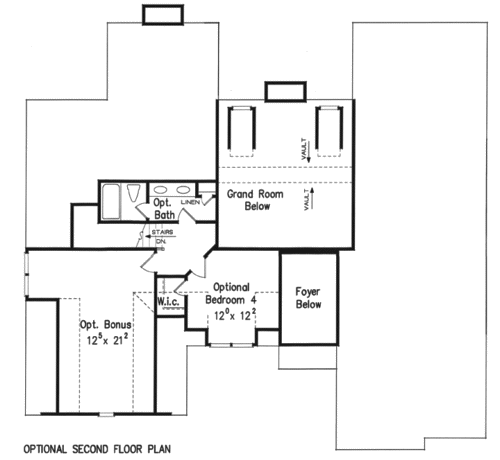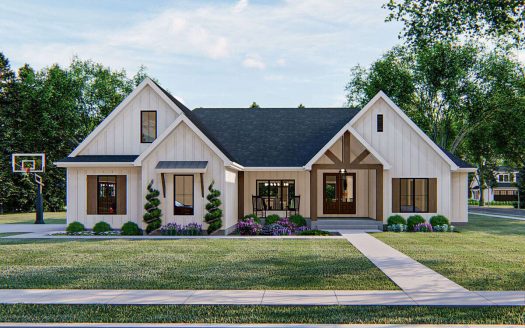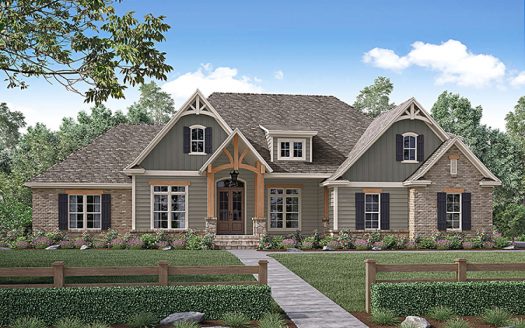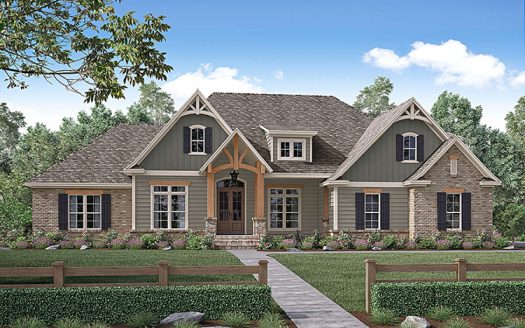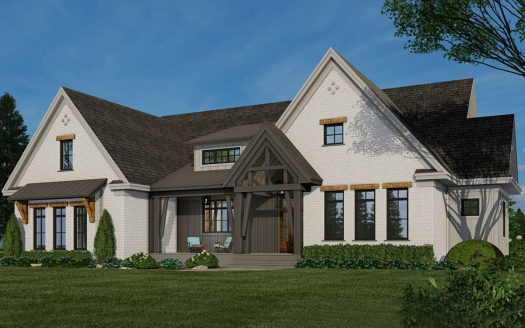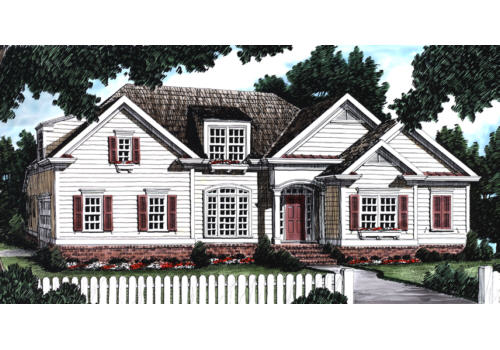Property Description
Avondale House Plan – This traditional home plan offers an exciting amenity for every member of the household. The two-story foyer opens to the formal dining room and vaulted grand room warmed by a fireplace. Casual gathering areas of the home include the kitchen with a storage pantry, the breakfast room and the keeping room warmed by a second fireplace. The first-floor master suite boasts a vaulted master bath and spacious walk-in closet. Bedrooms 2 and 3–also located on the first floor–share a Jack-and-Jill bath. This floor is completed by a laundry room and two-car garage. Optional space is located above, providing a future bedroom, future bath and bonus room–great for a home office or playroom.


 Purchase full plan from
Purchase full plan from 