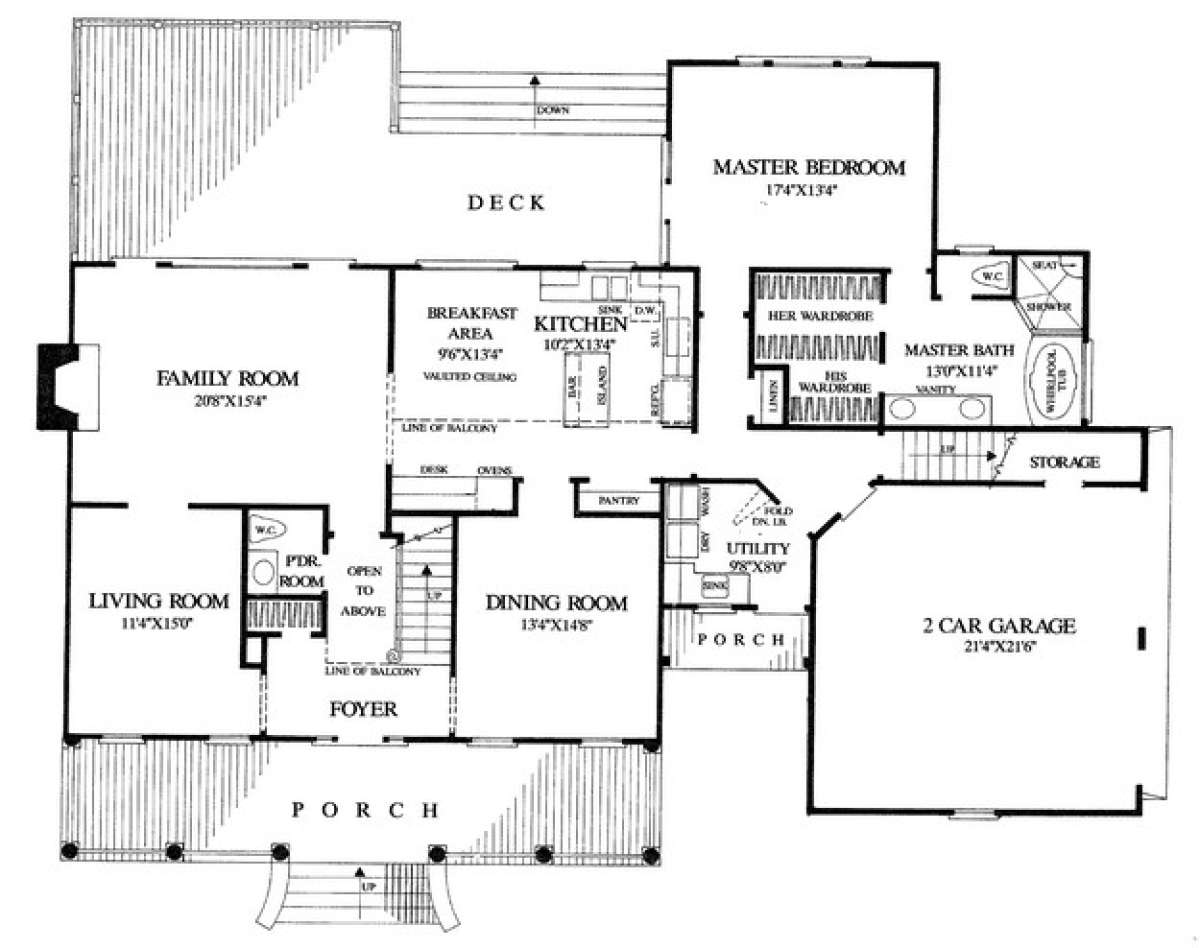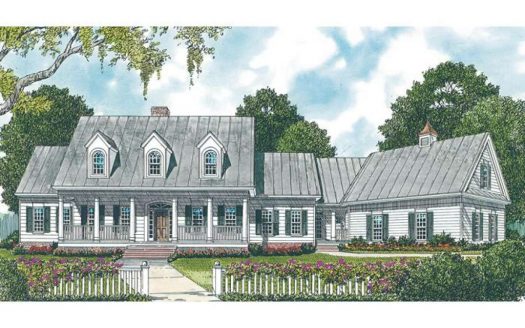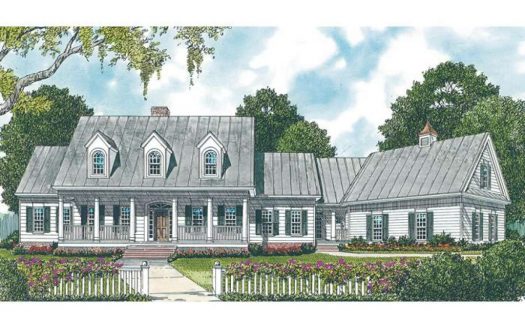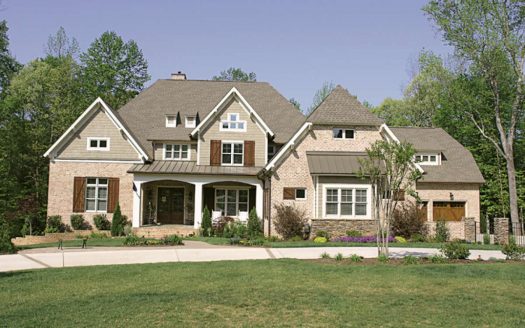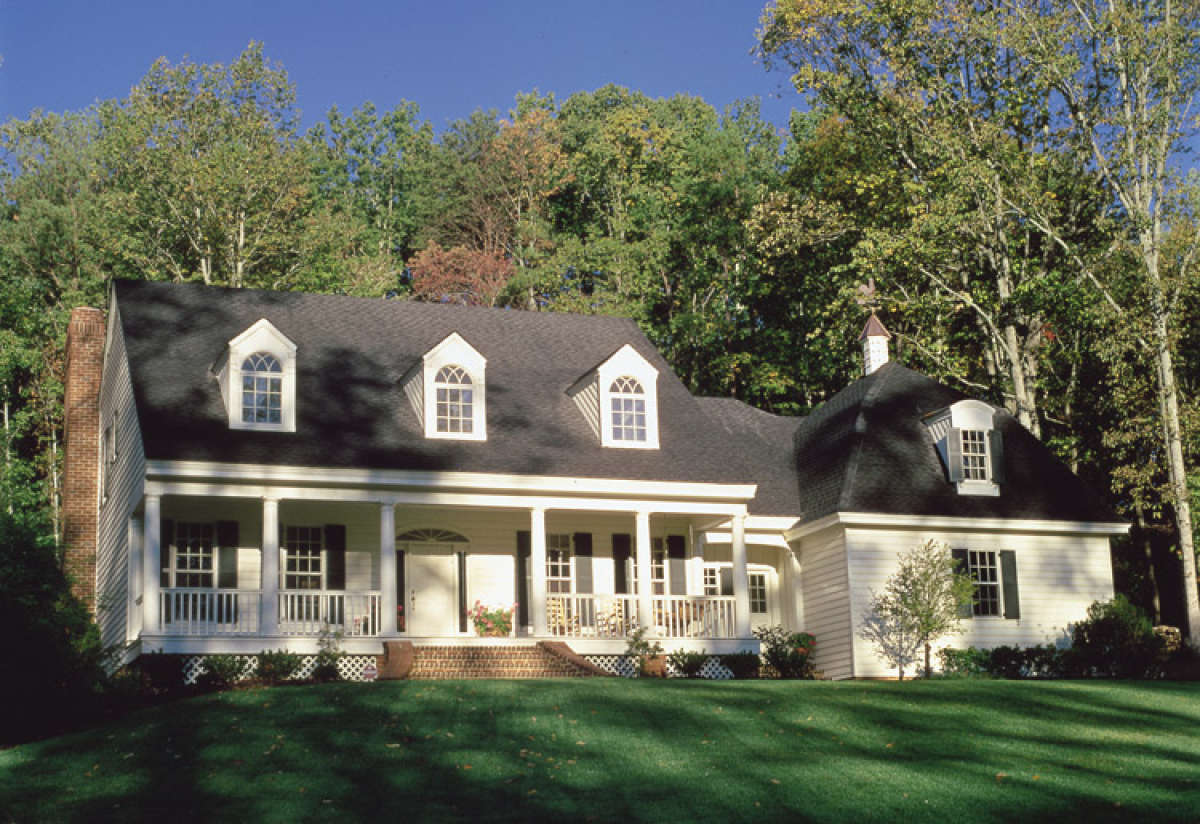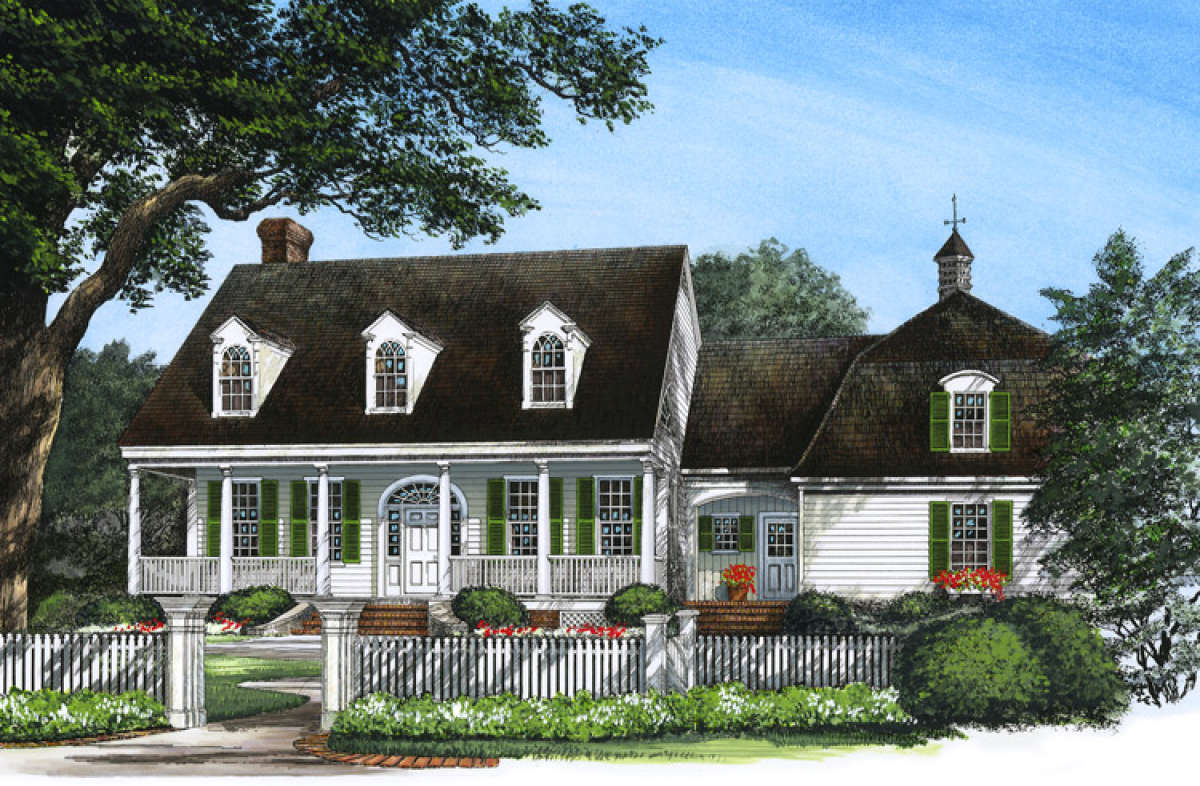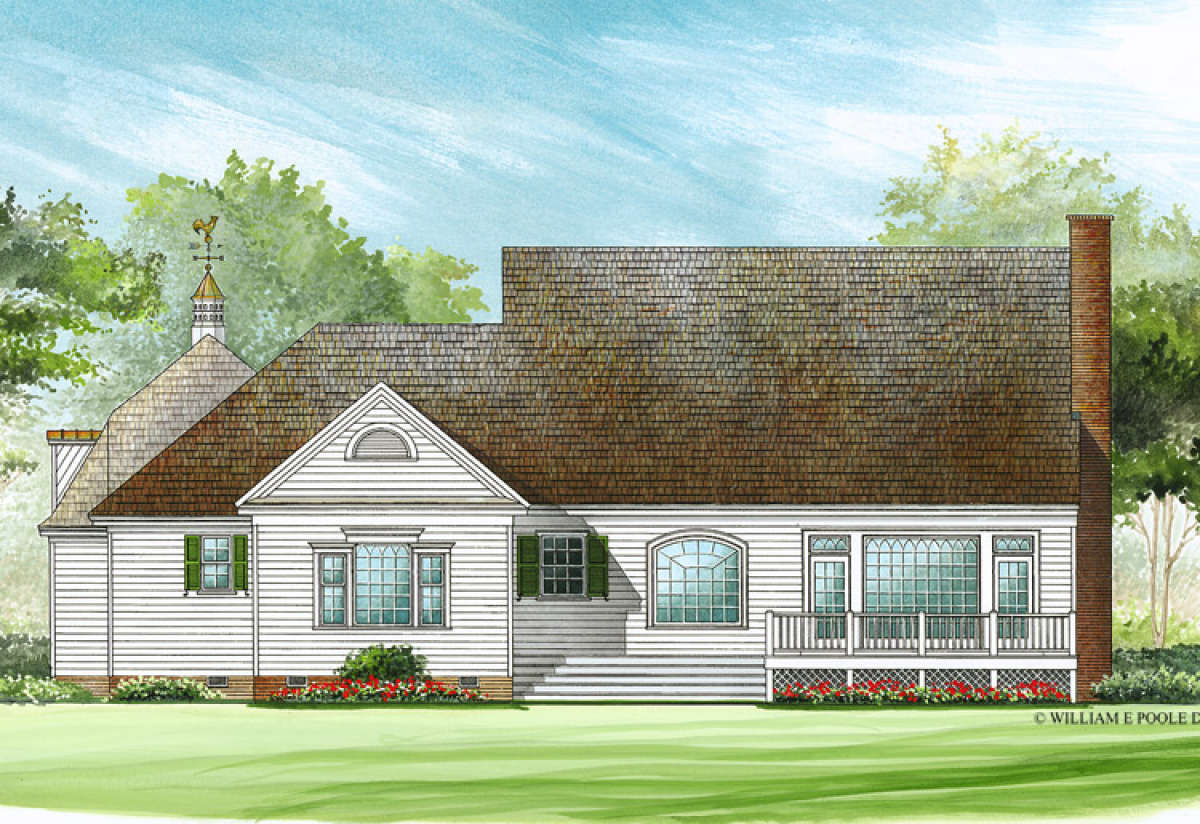Property Description
This beautiful Country house plan features a comfortable and inviting exterior façade and a spacious, well-laid out interior floor plan. Overhead window dormers, an expanded front covered porch, large columns and open railing outline the attractive exterior. Approximately 2,806 square feet of living space grace the interior of the home and provides a nice arrangement of formal and casual rooms perfect for entertaining and private family space. There are four bedrooms and three plus baths as well as a second level bonus room which provides additional square footage. The home has the option of a crawl space or unfinished basement foundation; the basement, of course, supplying even more expansion space. Entry into the home is off the front porch into the widely proportioned foyer where there is a coat closet, the second story staircase and access to the formal dining room. The dining room is quite large; perfect for entertaining and special occasion family meals. Flanking the opposite side of the foyer is the living room where entertaining business associates or close friends will be enjoyable. The rear of the home features a large family room highlighted with a warming fireplace and sliders onto the oversized deck. Partly covered and open, this timbered deck provides great space for family fun and large get-togethers to enjoy the weather and dining outdoors. Accessible from both the family room and dining room, there is an adjacent breakfast room and kitchen. The sundrenched breakfast room is highlighted with a vaulted ceiling and a gallery style window. The gourmet kitchen features a separate pantry, an island with an attached breakfast bar and loads of counter and cabinet space. The main level master suite features private access onto the rear deck and beautiful window views. There is an elegant master bath with dual vanities, a separate shower, a whirlpool tub and private water closet. His and hers walk-in closets provide generous space for clothing, shoe and other accessories storage. There is a small covered porch conveniently located between the oversized utility room and garage. The two car side entry garage features a rear storage room, great for lawn and sporting equipment.
The second story features an elongated balcony hallway with overlooks onto the breakfast room and foyer. The second bedroom suite features generous floor space, private access to a full bath and an oversized walk-in closet. Bedrooms three and four are nicely proportioned; one has a walk-in closet, the other wall-to-wall closet space. The jack and jill bathroom features a tub/shower combination, vanity space and toilet area. One end cap of the hallway grants access into the bonus space which could be utilized as a multi-purpose family room, home office or it is certainly large enough to be configured as an additional bedroom. All along the second floor hallway are access points into three different oversized storage rooms. This family home is highlighted with a welcoming exterior, a functional and flexible floor plan and the basement foundation adds an additional layer of expandable space.


 Purchase full plan from
Purchase full plan from 
