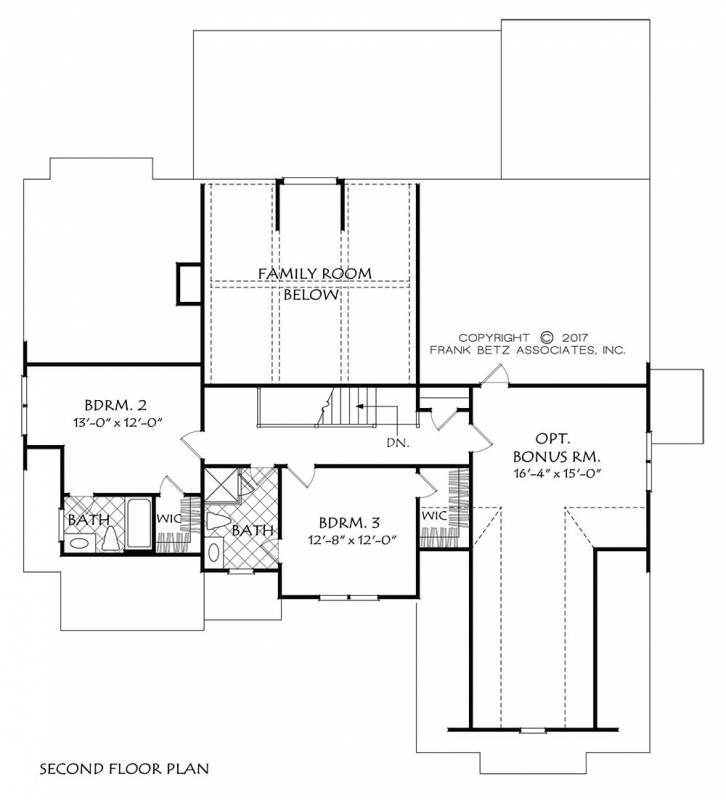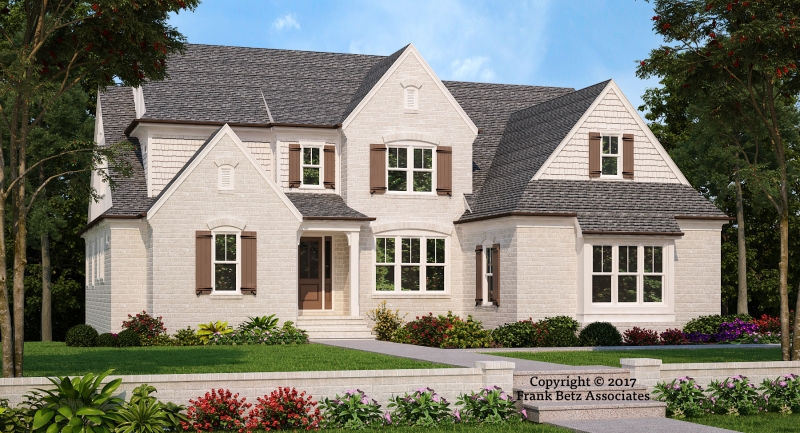Property Description
Tanglewood House Plan – Stately brick and clapboard siding combine to create a clean traditional design. The steep pitched gables and various window styles add interest. The covered entry provides shelter from the elements and invites all to come inside. The main level is open and airy with lots of sunshine and unobstructed views. The vaulted family room has built-in millwork and a warming fireplace. The kitchen is well equipped to handle all cooking chores and is the gathering point for family time or parties. The vaulted keeping room is the perfect space for a good book or simply gazing onto the rear lawn. The side entrance and mudroom is convenient and provides organization for shoes, coats and book bags. The master suite also is oriented rearward for privacy yet is light filled. The master bath is complete with a free standing tub and a large shower. The upper level has two additional bedrooms with walk-in closets and private bathrooms. The multi-purpose bonus room can be a recreation space, exercise gym or media center.


 Purchase full plan from
Purchase full plan from 

