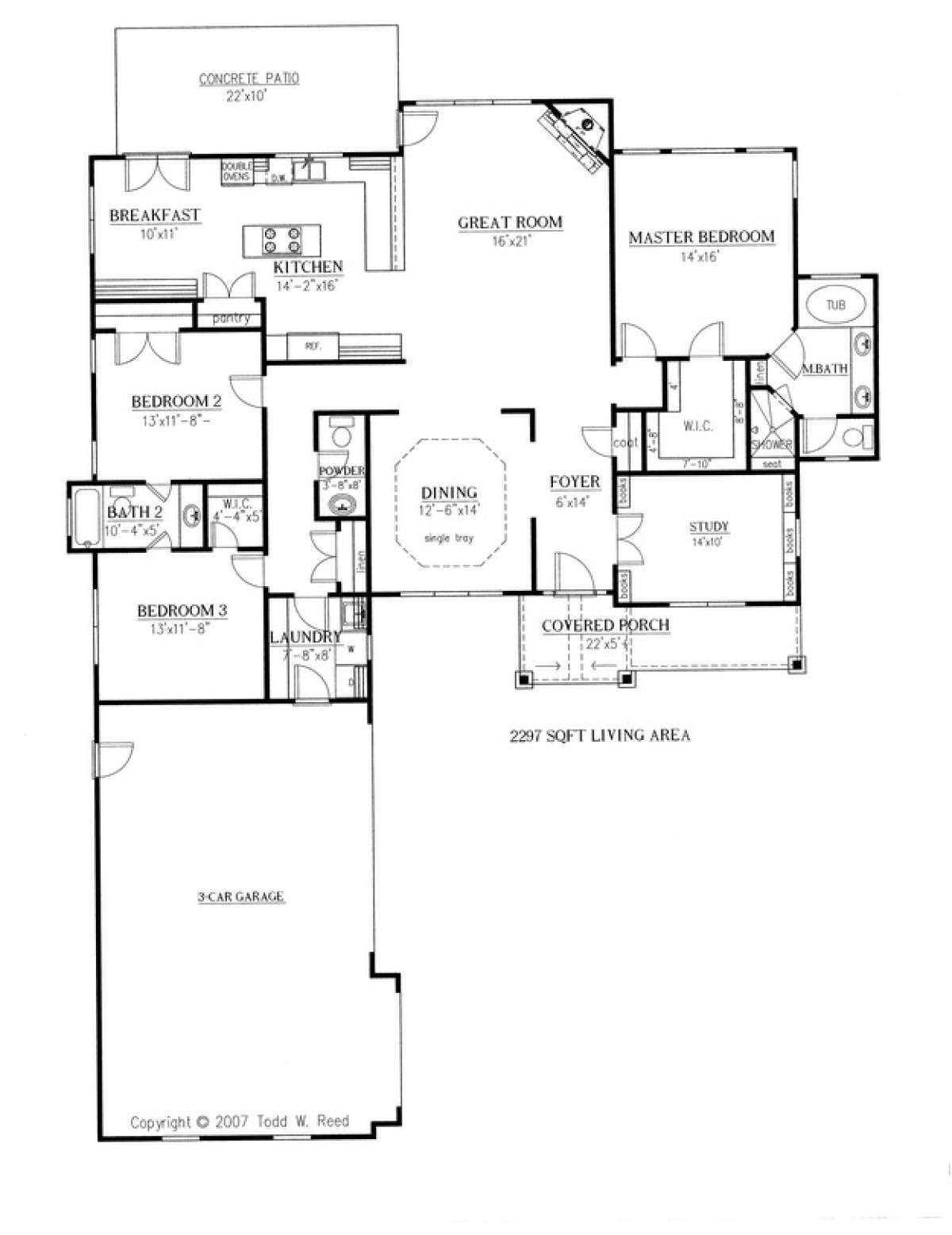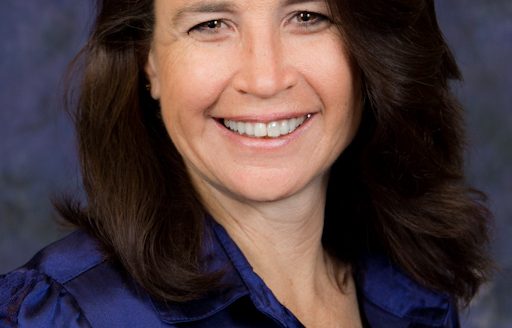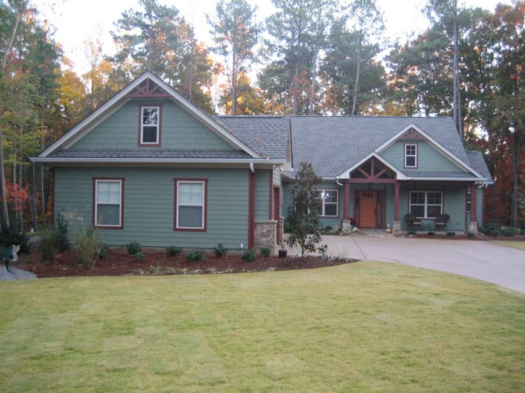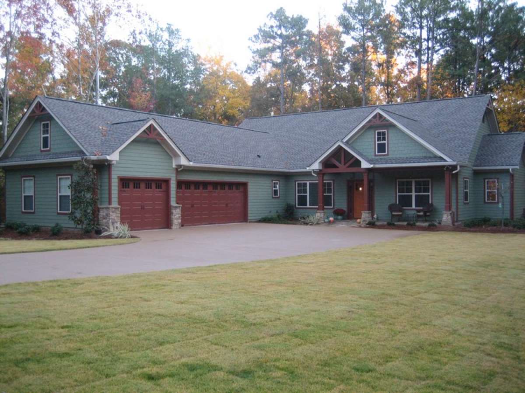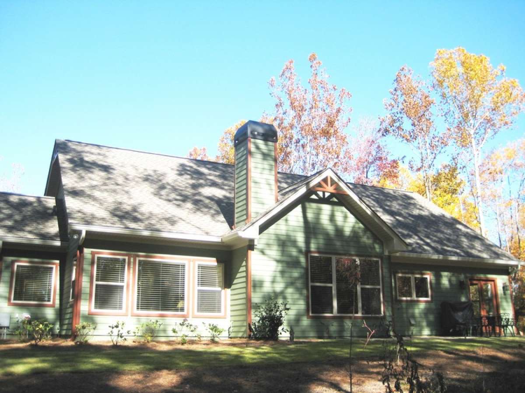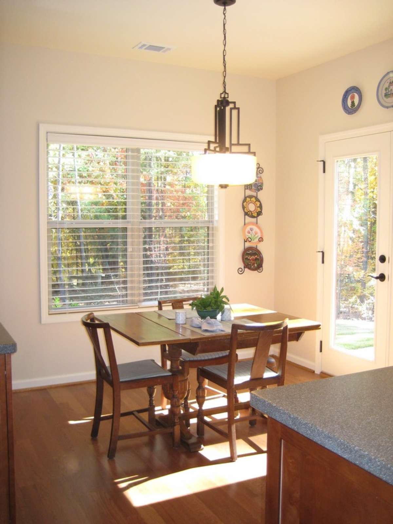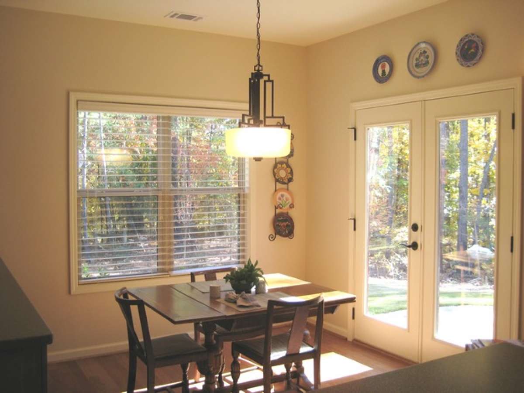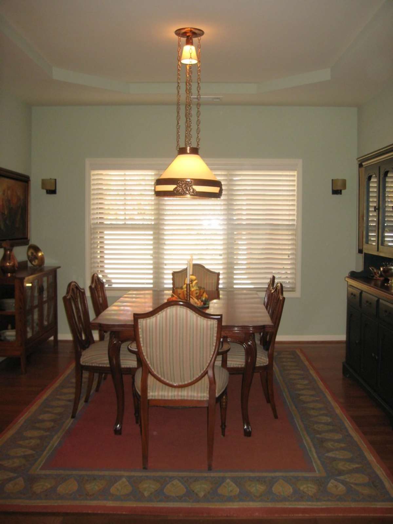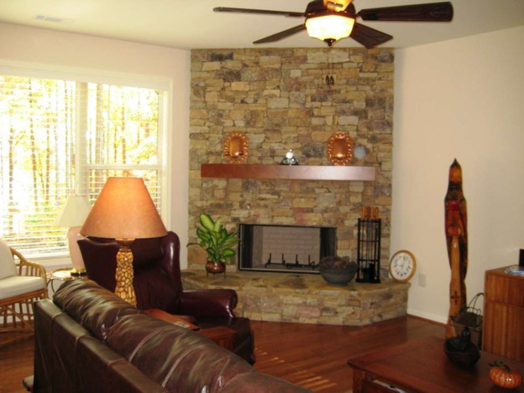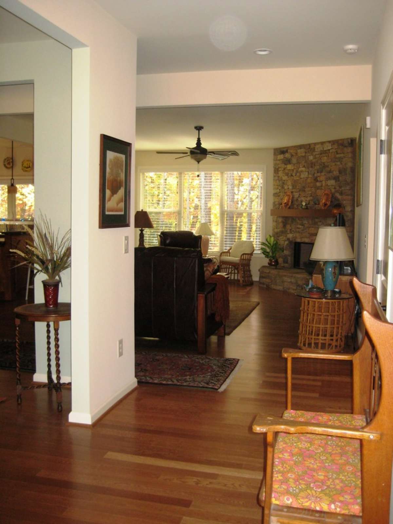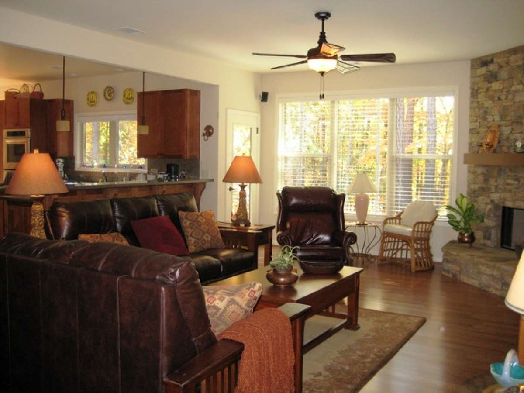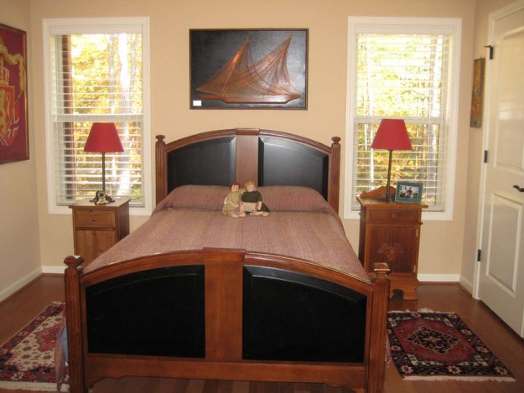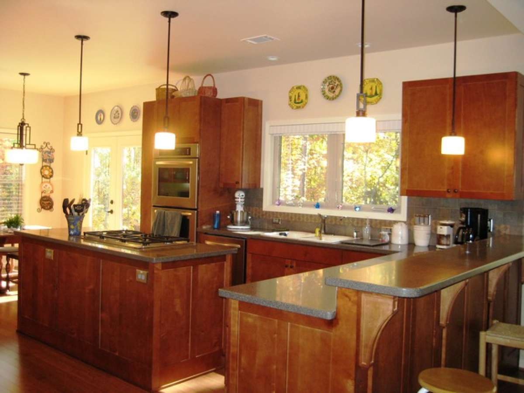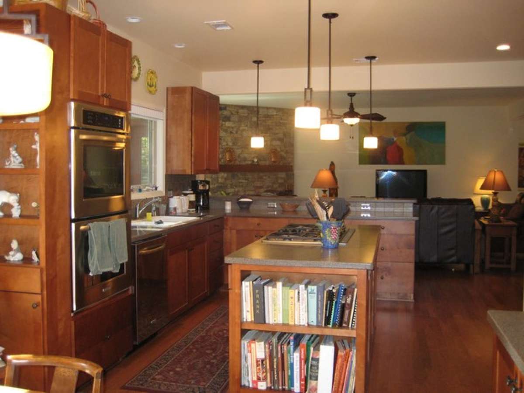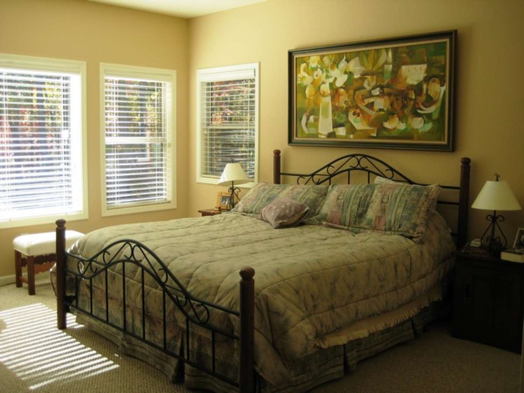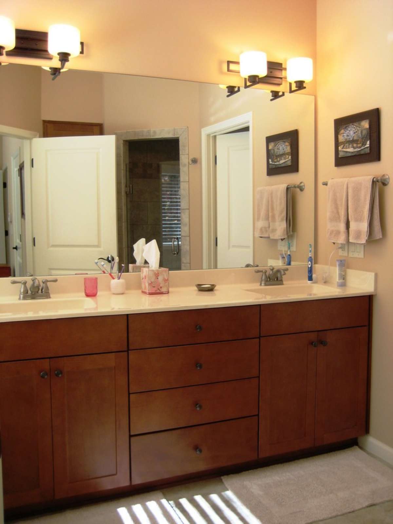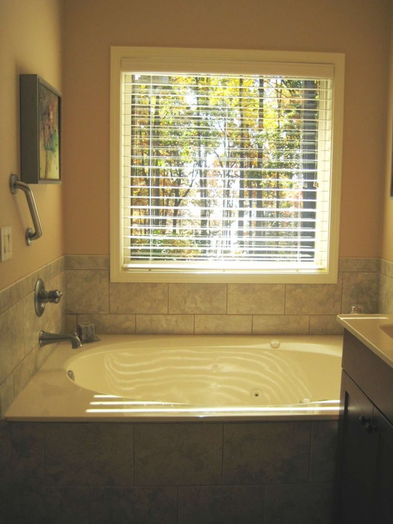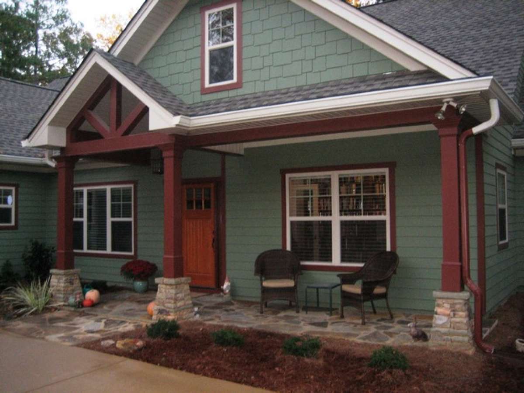Property Description
This Ranch style home design features a courtyard entry and nice exterior detailing that includes cedar shakes, warm wood beams, horizontal siding and decorative gables. The front covered porch is a lovely spot to greet family and friends or relax while watching the world go by. The interior floor plan is highlighted with approximately 2,297 square feet of living space that incorporates three bedrooms and two plus baths into the single story home. The three car side courtyard entry garage allows for abundant vehicle and storage space; there is an attached pedestrian door to the yard making passage to lawn and sporting equipment convenient and easily accessible. Located directly off the garage is the large laundry room, a huge linen closet and a powder room for guests. The spacious and elongated foyer entrance is located directly off the front porch and provides views onto the open floor plan. Flanking the foyer are the formal dining room and study; the study features French door access into the room, surrounding shelving and double window views overlooking the front covered porch. The formal dining room is semi-enclosed and is highlighted with a trey ceiling accent and a triple set of windows. Rear positioned and centrally located, the great room features a large amount of entertaining space, a corner fireplace, a wall of windows and access onto the outdoor patio. Directly offset from the great room is the kitchen and casual breakfast nook which features French door access onto the rear patio. The kitchen is highlighted with a center island cooktop, a peninsula bar and a separate pantry.
The split bedroom plan features two family styled bedrooms and a jack and jill bath located between the bedrooms. Bedroom two is light filled and enjoys generous closet space while the third bedroom is slightly larger with double window views and a walk-in closet. The jack and jill bathroom features a large vanity space, a toilet area and a tub/shower combination. The master suite’s location on the opposite side of the home emphasizes the need for privacy for the homeowners. A large master bedroom with wonderful window views creates a sundrenched space and the attached walk-in closet is huge, perfect for clothing and assorted other accessories. The en suite master bath is highlighted with dual vanities, a large corner shower, a garden tub and a compartmentalized toilet area. This family friendly home features a lovely exterior and an interior whose focus is on family comfort and privacy.


 Purchase full plan from
Purchase full plan from 
