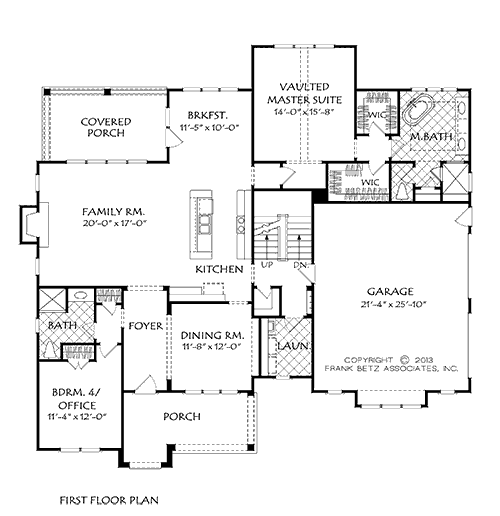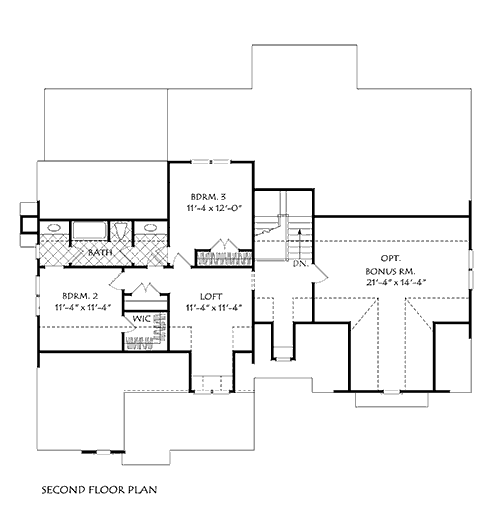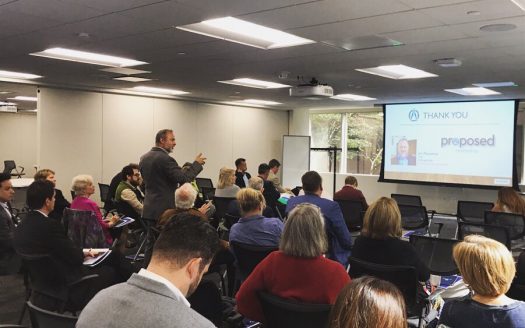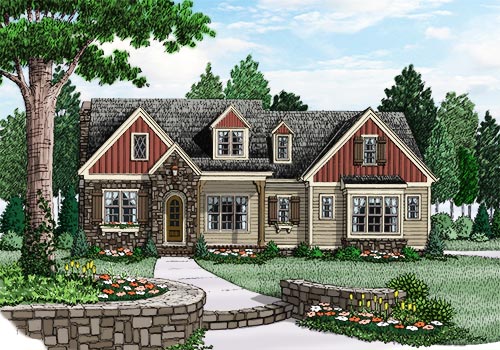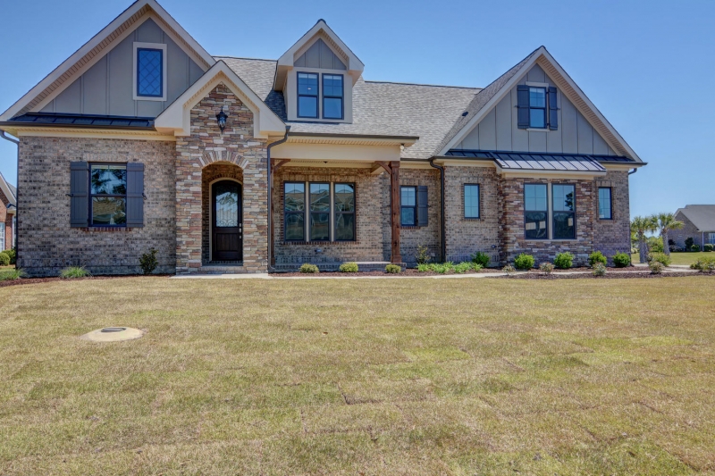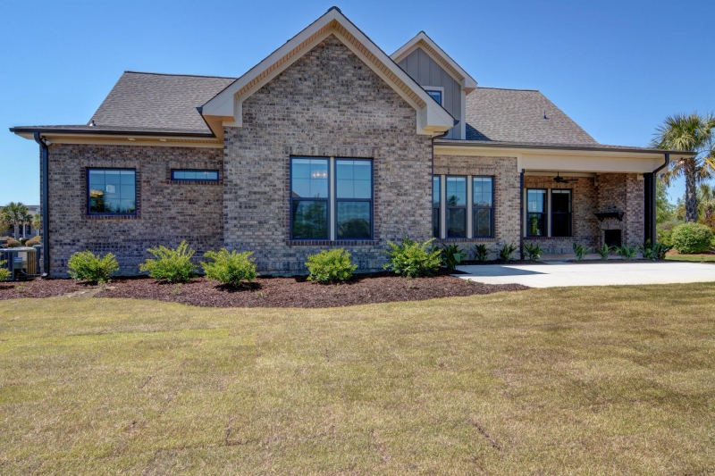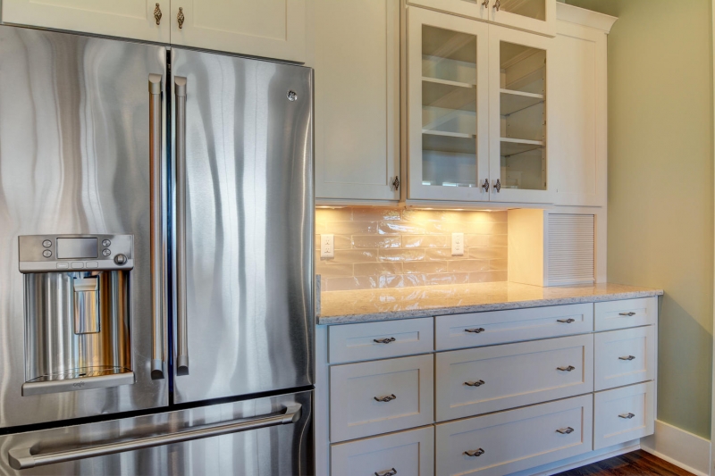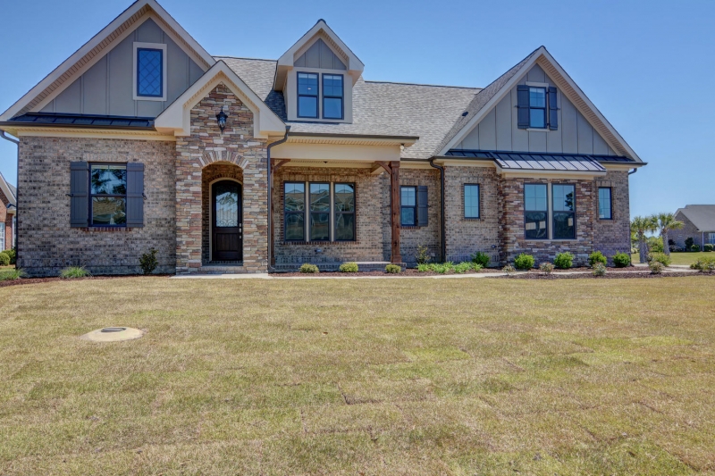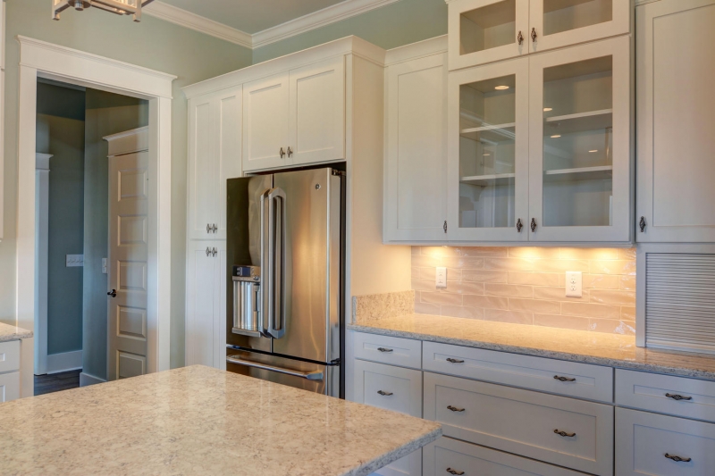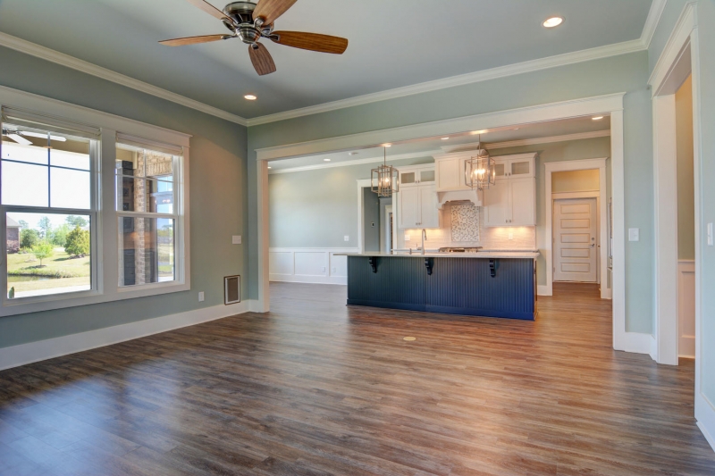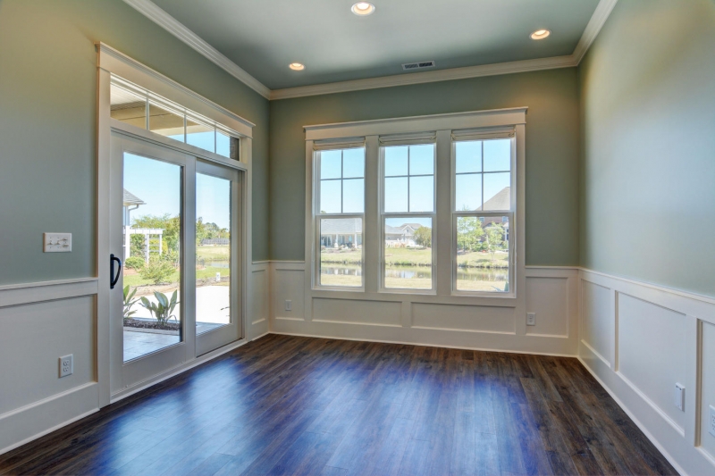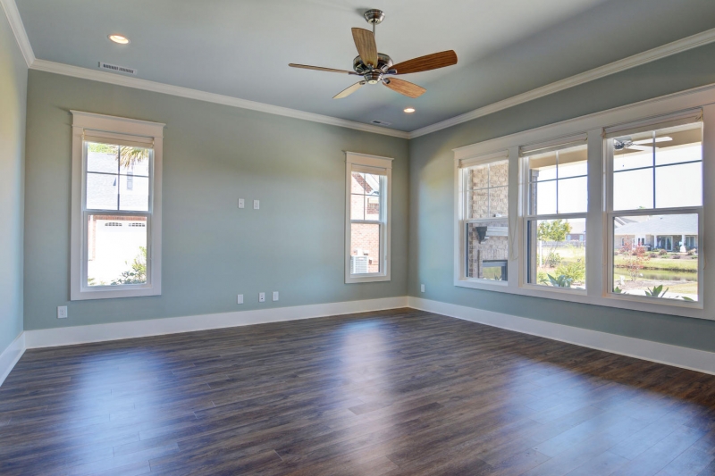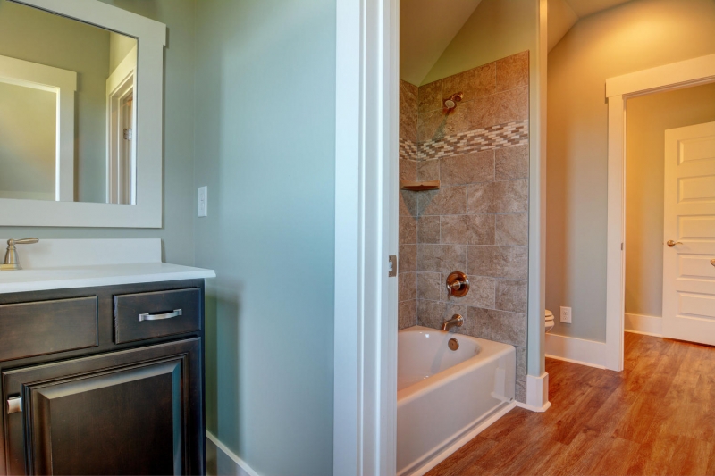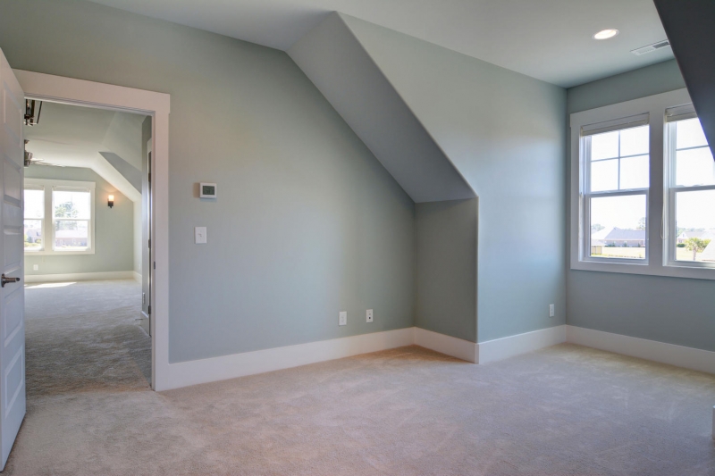Property Description
Kirkwood House Plan – The Kirkwood is warm and inviting with its arched stone entry way that welcomes all who enter. Shiplap and board-and-batten siding compliment the stone to complete the exterior. Gabled dormers, a boxed bay window and multi-paned windows with shutters and flower boxes add the right amount of charm and whimsy to this design. The main floor is full of features to create the home environment that so many desire. The kitchen anchors this level and is open to large family and breakfast rooms. The formal dining room is perfect for formal gatherings and holiday meals. The vaulted master suite takes full advantage of rear vistas and has his and her walk-in-closets and a luxurious bath.
There is another bedroom on the main floor, perfect for a guest suite or office for the telecommuter. The upper level has two secondary bedrooms with a large Jack-and-Jill bath. A loft for leisure or studies is convenient to the bedrooms as well as a huge bonus space for recreation, crafts and hobbies


 Purchase full plan from
Purchase full plan from 