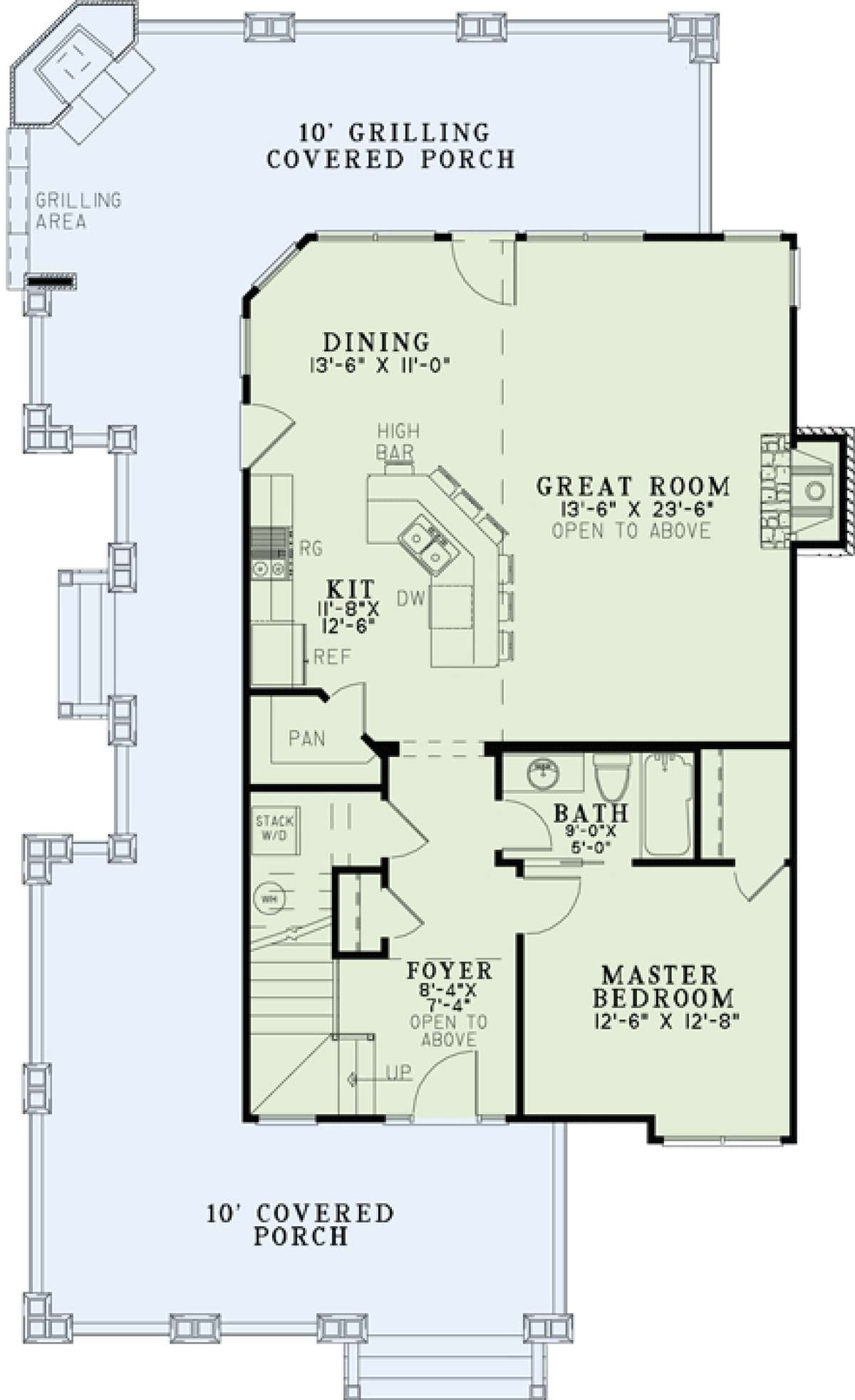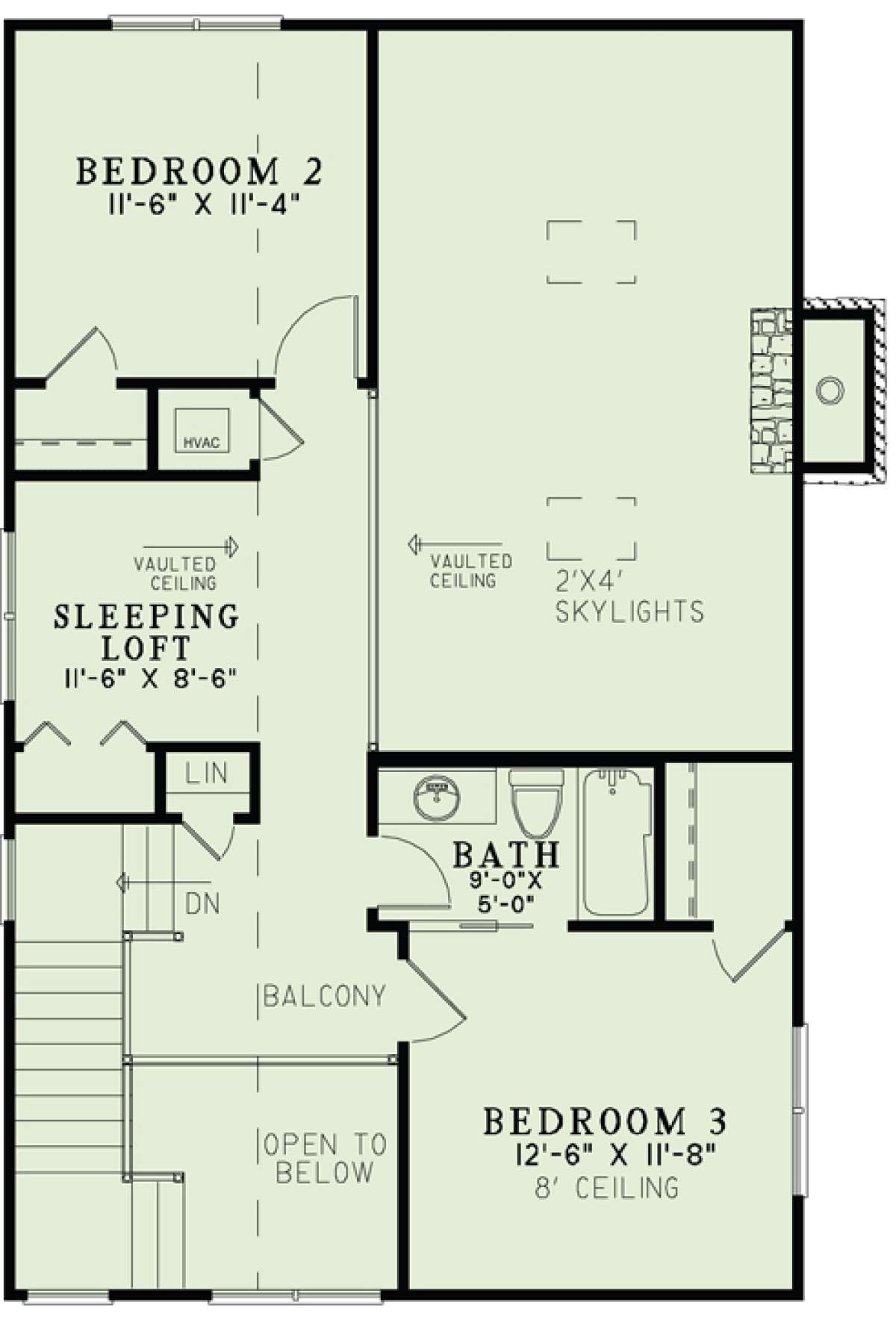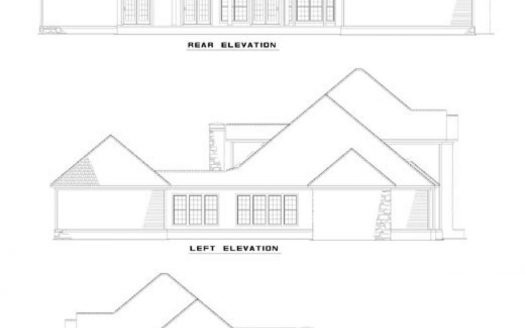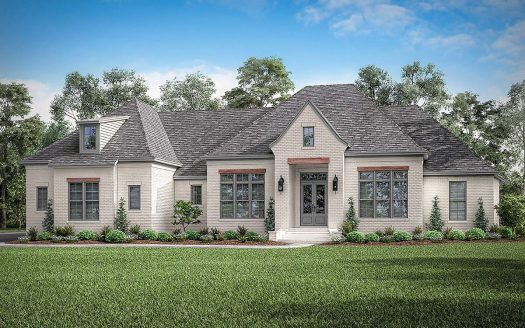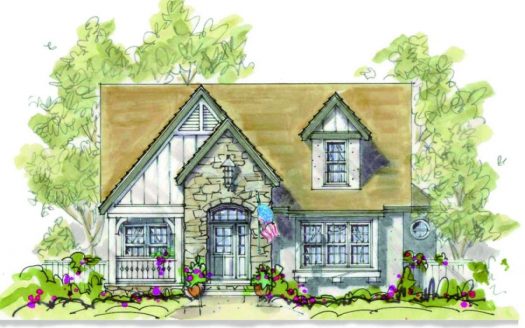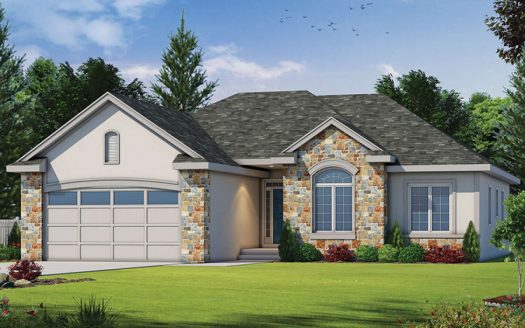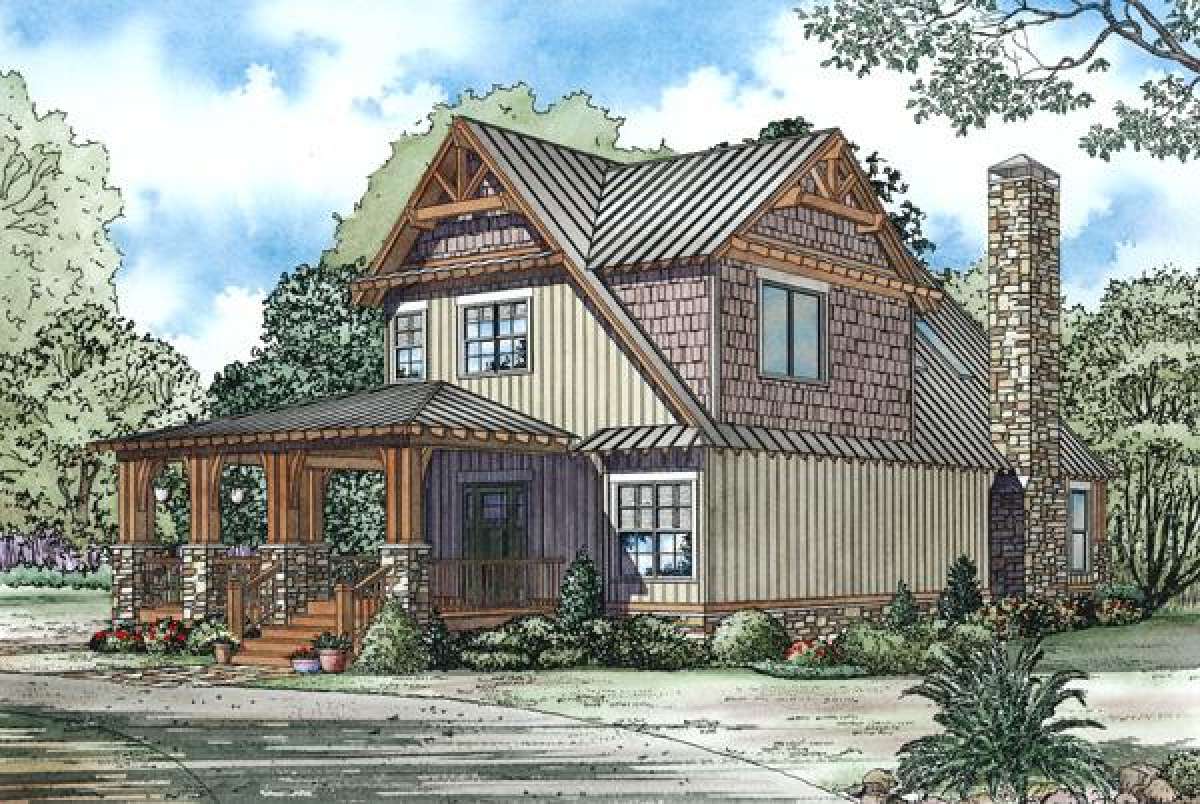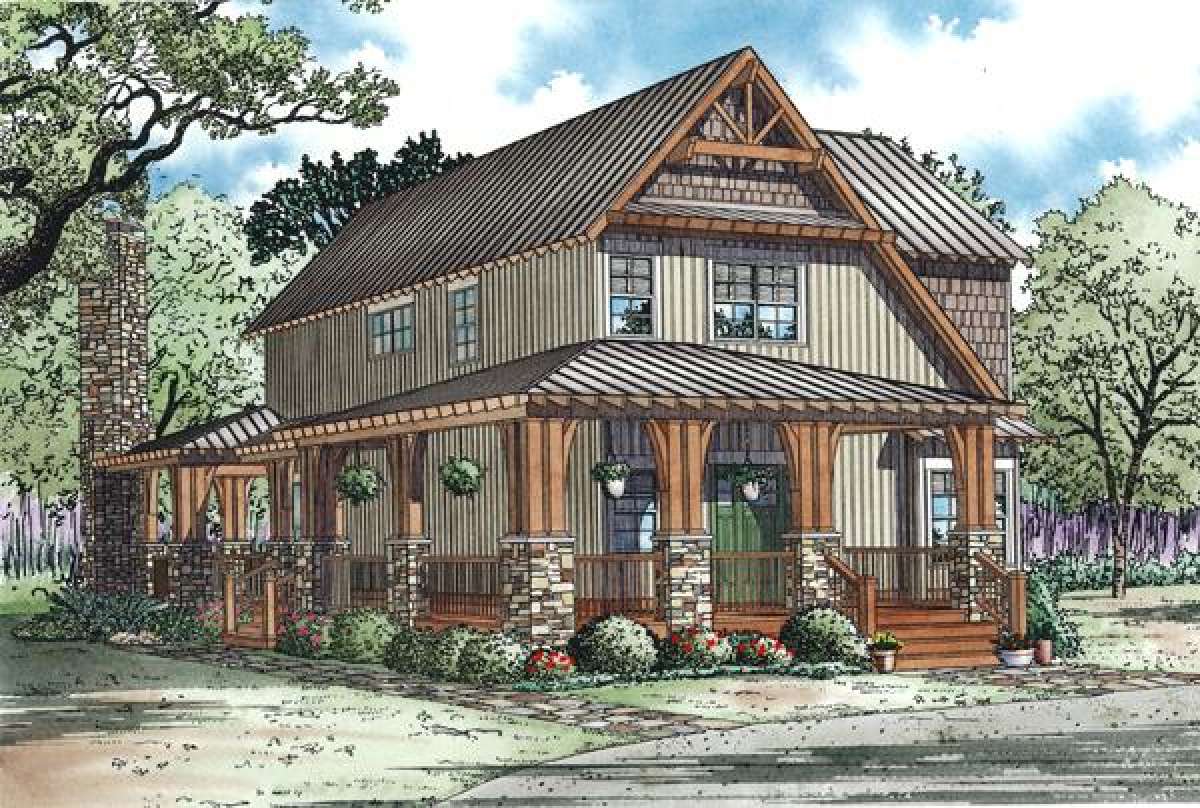Property Description
This beautiful Cottage plan showcases a rustic exterior and an open floor plan interior. An array of architectural design elements on the exterior feature warm beams, a stone perimeter and pillars, decoratively trimmed wood gables and a front covered porch that adds charm and detail to the façade. The front covered porch is deep set and widely proportioned and runs the width and depth of the home before culminating into the rear grilling porch which includes an outdoor kitchen and warming fireplace. The outdoor space available is simply amazing and there are three entry/exit points from the interior onto the space as well as double walk-up staircases; such a great place for family and friends to gather and make memories, eat meals and relax. The interior floor plan features approximately 1,705 square feet of livable space and there is an optional basement foundation as well. Within the two storied home are three bedrooms, two baths and this home is perfect for a narrow lot with its 36’ plus width dimension. Entering the home from the front covered porch is the two story foyer and subsequent open layout. The great room is two storied and expansive with a handsome fireplace and abundant window views. The gourmet kitchen features an angled breakfast bar, a large walk-in pantry and adjacent dining room which is surrounded with window views. Two of the entry/exit points onto the covered porch are located on either side of the dining room making it perfect for dining al fresco. The main level master suite is highlighted with a large bedroom, a large master walk-in closet and an en suite master bath.
The side staircase off the foyer leads to the second floor landing where overviews onto the foyer and great room are revealed. Adjacent to the great room overlook is a sleeping loft for overnight guests and there’s an attached closet for bedding and other necessities. Bedroom two is rear positioned on the floor and features good floor space, double window views and generous closet space. The third bedroom is slightly larger, features double window views as well and a large walk-in closet. Bedroom three has private entrance into the shared hall bath where there is a large vanity, toilet area and tub/shower combination. This charming Cottage house plan features a rustic exterior, practical and useful outdoor space and an interior plan that is efficient and contains minimal square footage waste.


 Purchase full plan from
Purchase full plan from 
