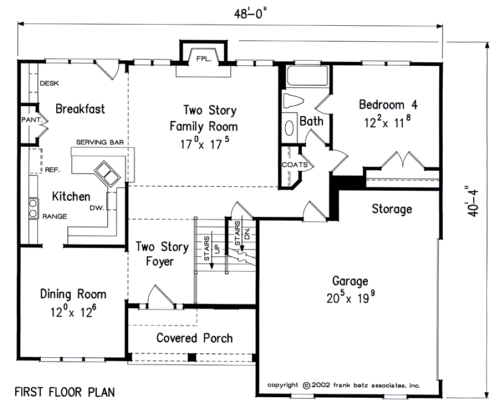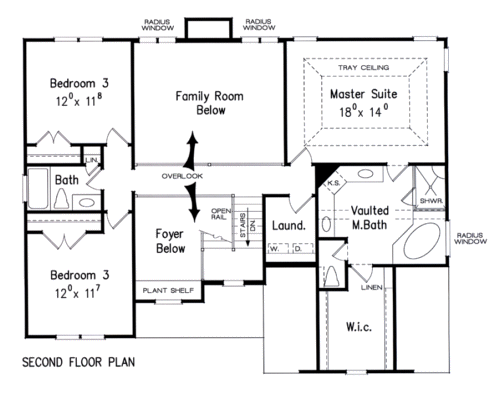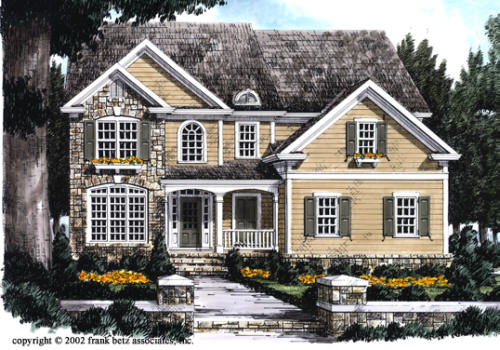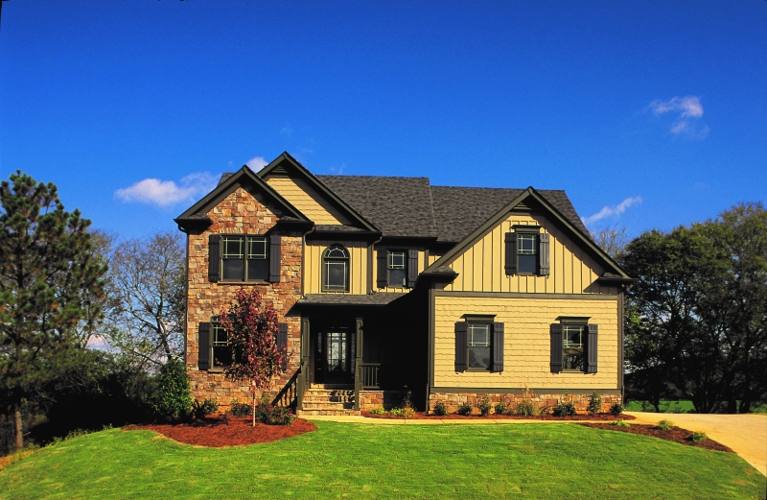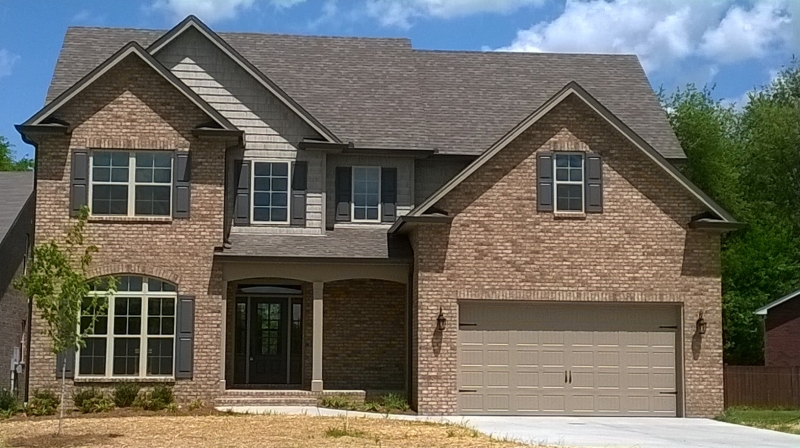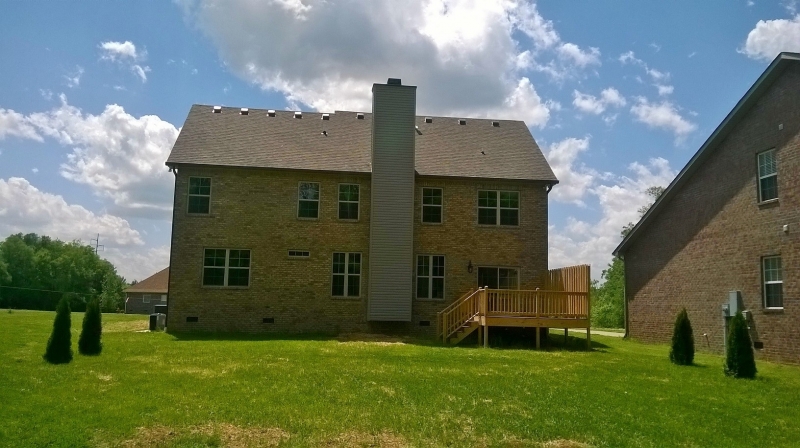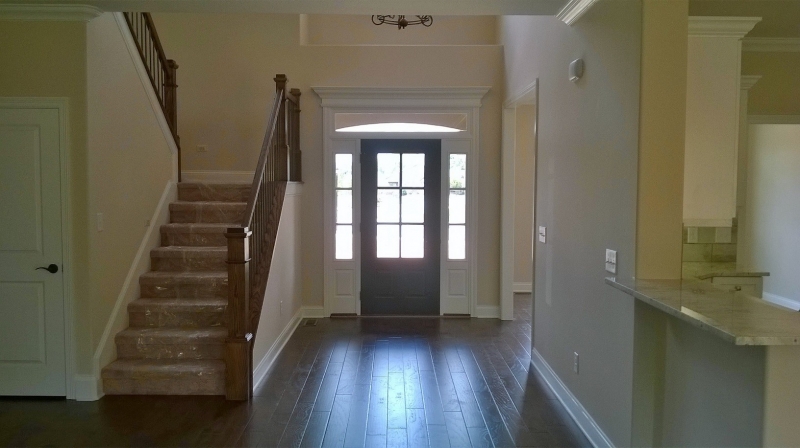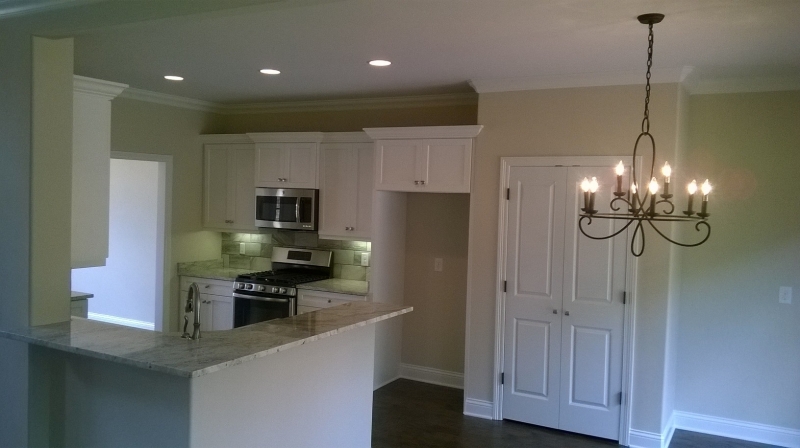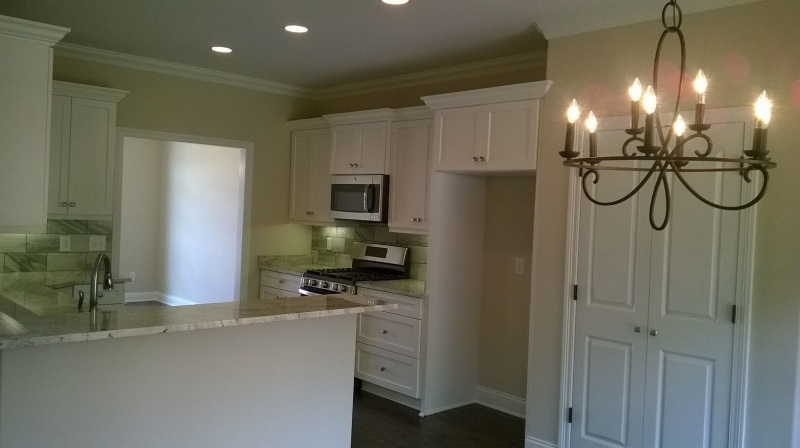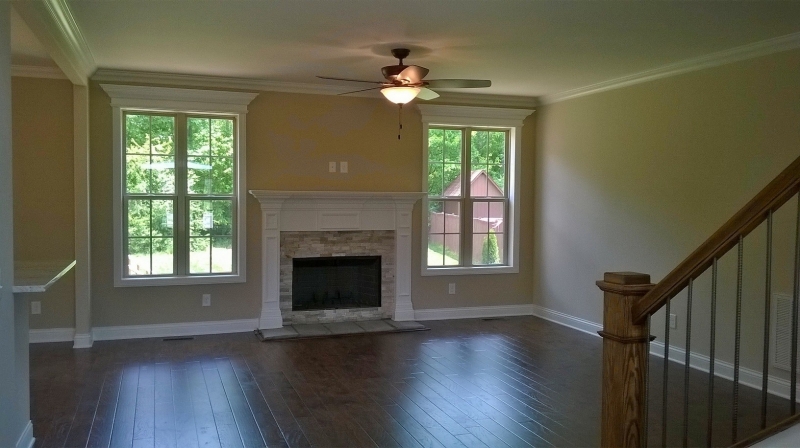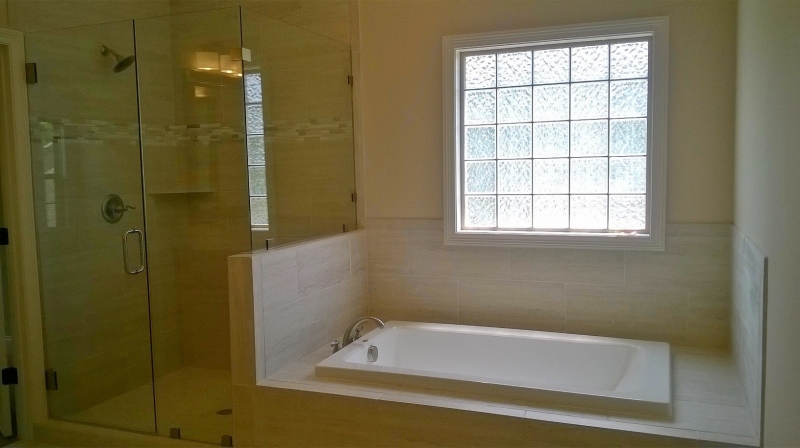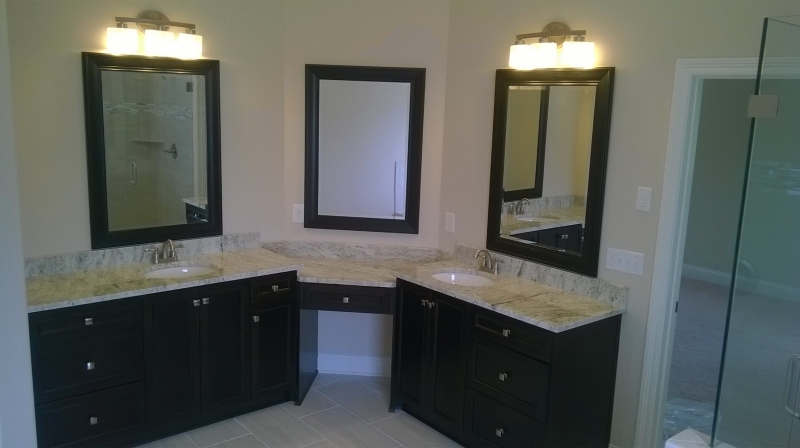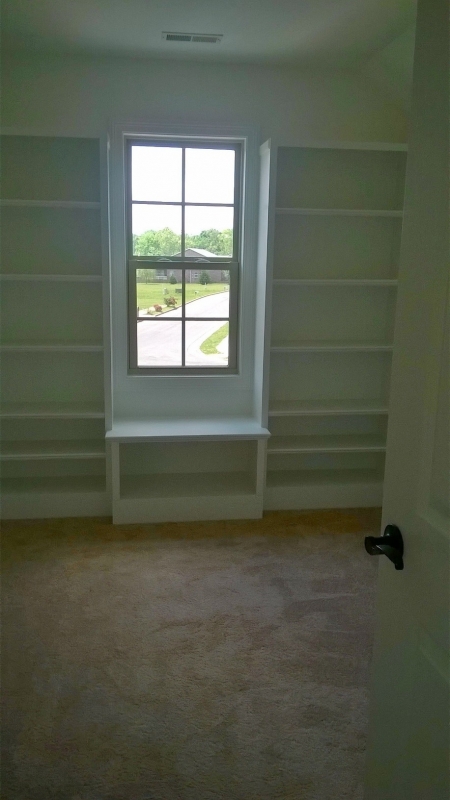See all 10 photos
Property Description
Eldridge House Plan – Classic Cape Cod good looks and a friendly, welcoming facade will bring years of joy to the family who calls this house “home.” Inside, the two-story foyer and family room are separated by an upper balcony overlook. A fireplace and bright radius windows in the family room are inviting. Open planning in the sunny breakfast area flows into the island country kitchen and continues to the dining room for effortless entertaining. A first-floor bedroom also makes a great home office. Three additional bedrooms upstairs include a master suite with a vaulted bath and a corner tub. The upstairs laundry is an unexpected luxury.
Property Id : 30797
Price: EST $ 487,814
Property Size: 2 266 ft2
Bedrooms: 4
Bathrooms: 3
Images and designs copyrighted by the Frank Betz Associates. Photographs may reflect a homeowner modification. Military Buyers—Attractive Financing and Builder Incentives May Apply


 Purchase full plan from
Purchase full plan from 