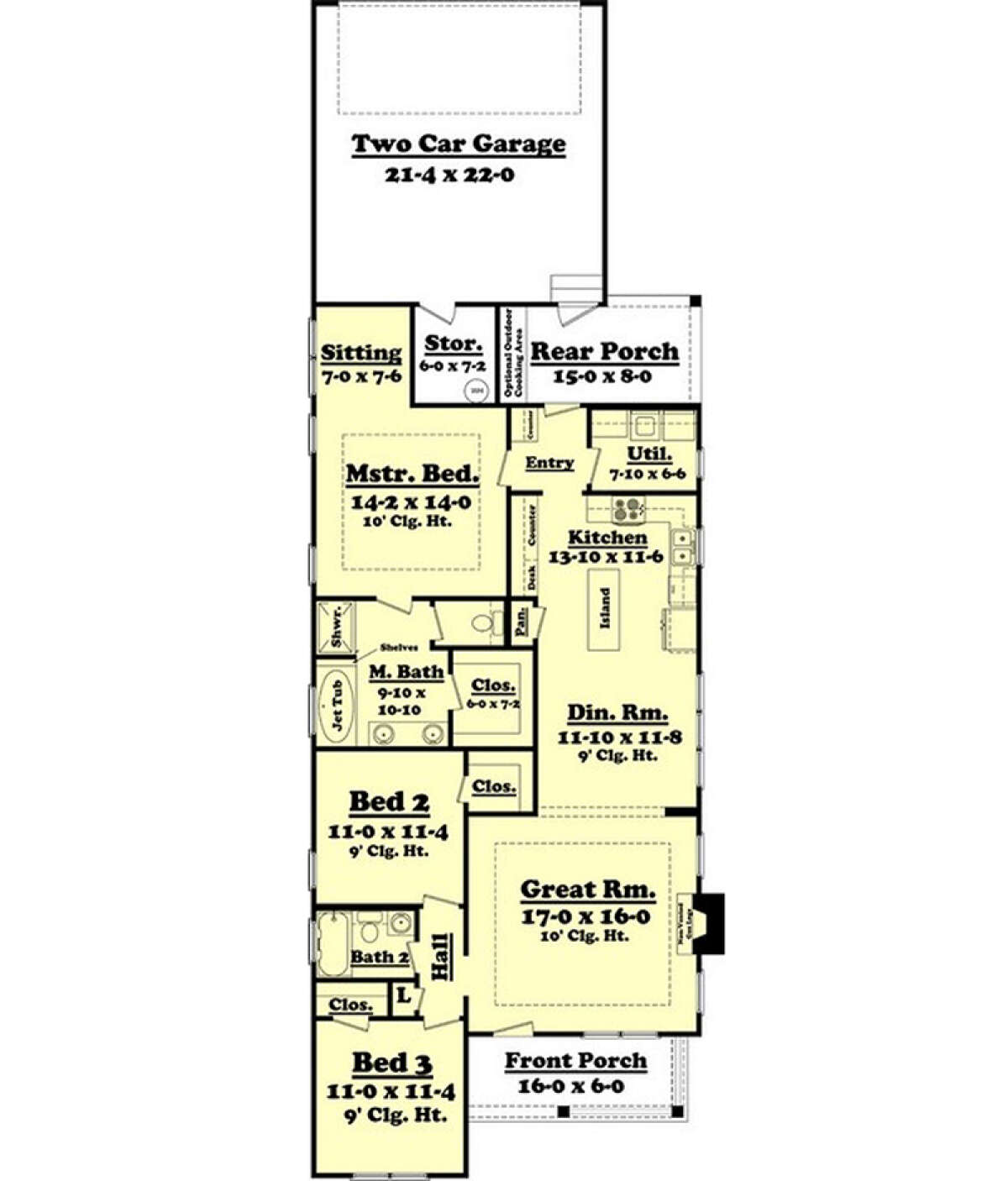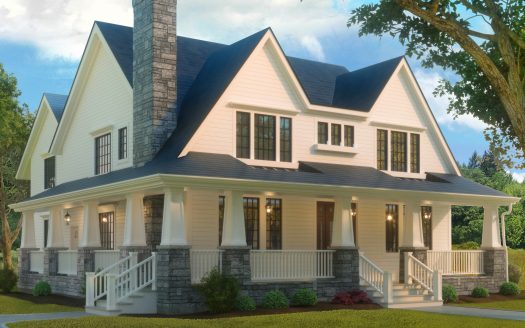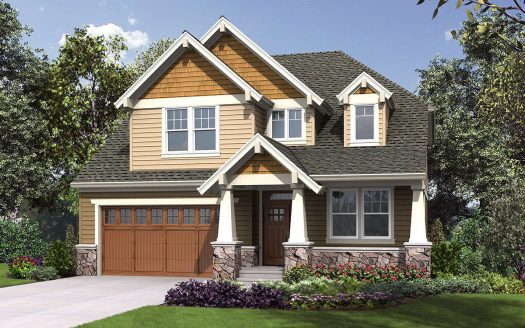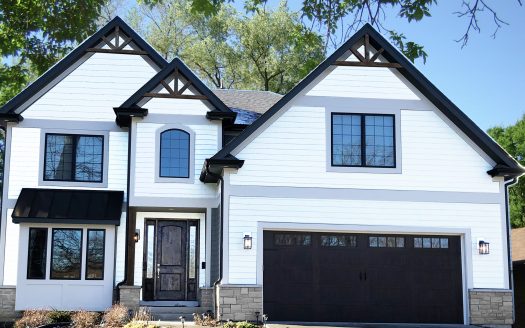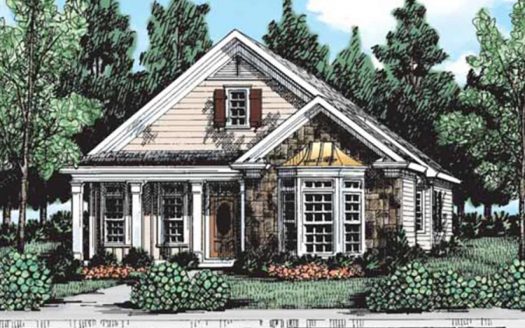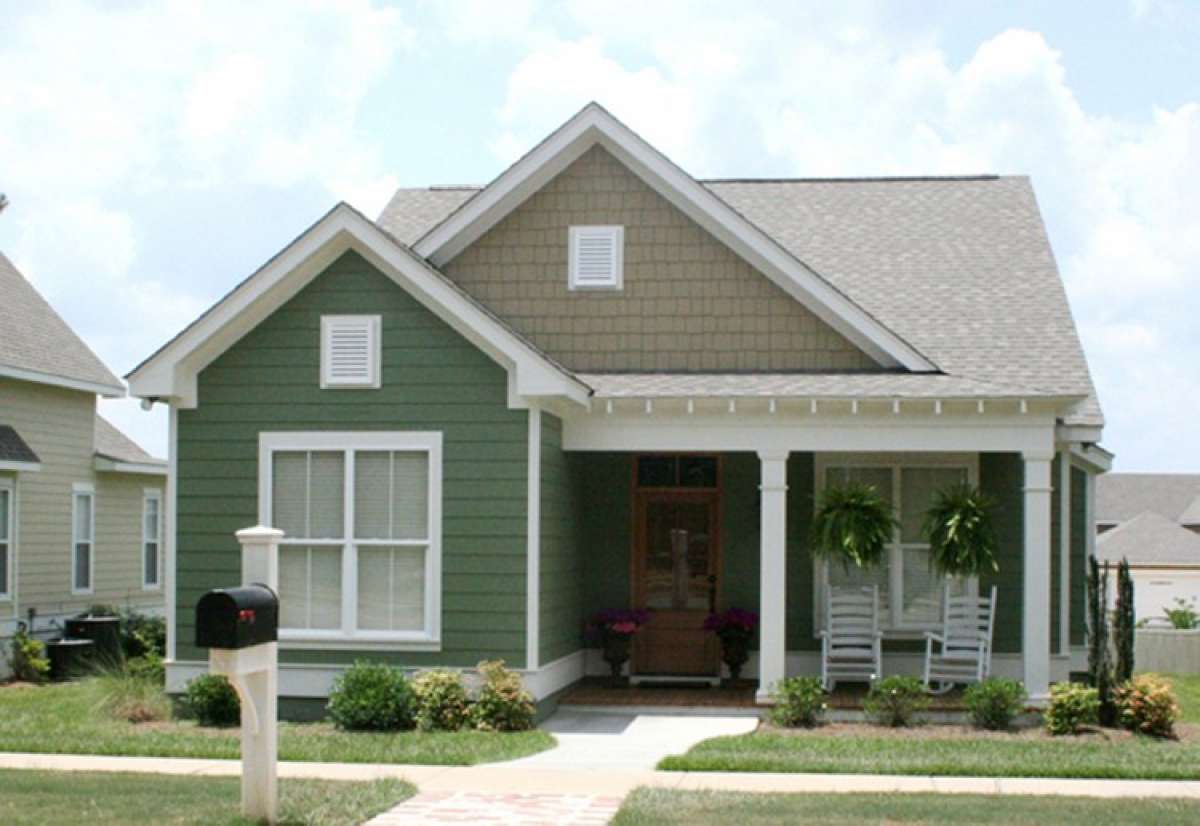Property Description
This cottage style home is ideal for a narrow lot and exudes warmth and charm. Two bedrooms share a hall bath while the master suite features a bedroom with trey ceiling and an additional sitting area. The master bath is highlighted by dual vanities, a separate shower, jetted tub, compartmentalized toilet and a large walk-in closet. The home anchors two outdoor spaces; a front and rear porch where entertaining and relaxing with family and friends would be ideal. The 17’x16’ great room is highlighted by a trey ceiling and gas log fireplace and opens onto the large dining room. The kitchen offers a center island, separate pantry and a desk/computer space. There is a large utility room and a two car rear entrance garage to complete the home. This floor plan, while compact, offers attention to detail and a charming floor plan.


 Purchase full plan from
Purchase full plan from 
