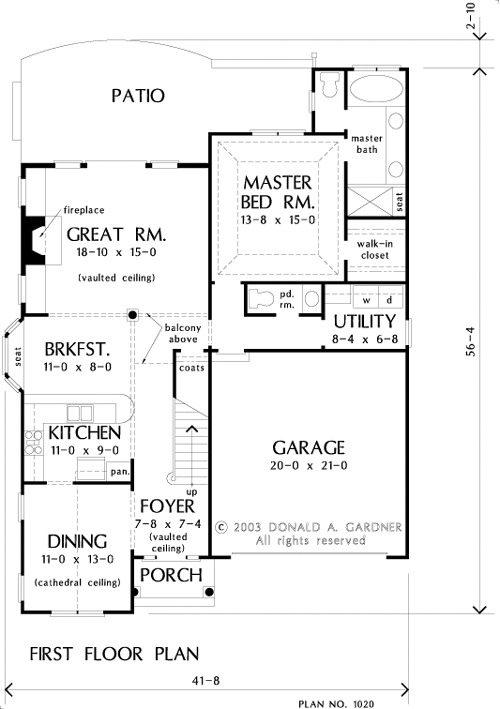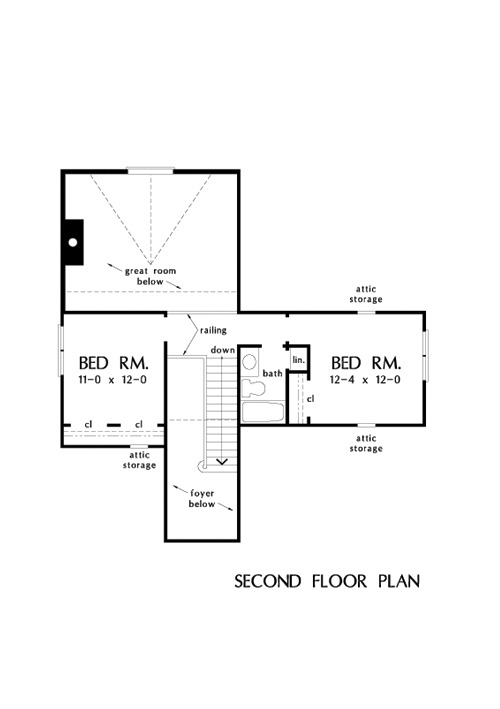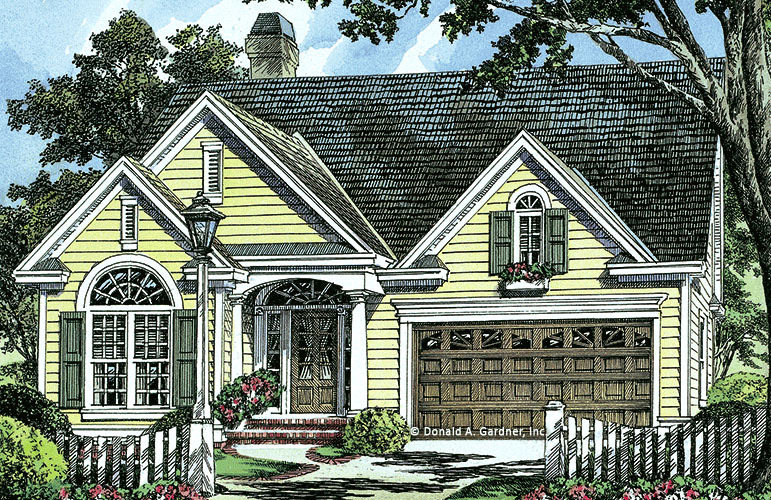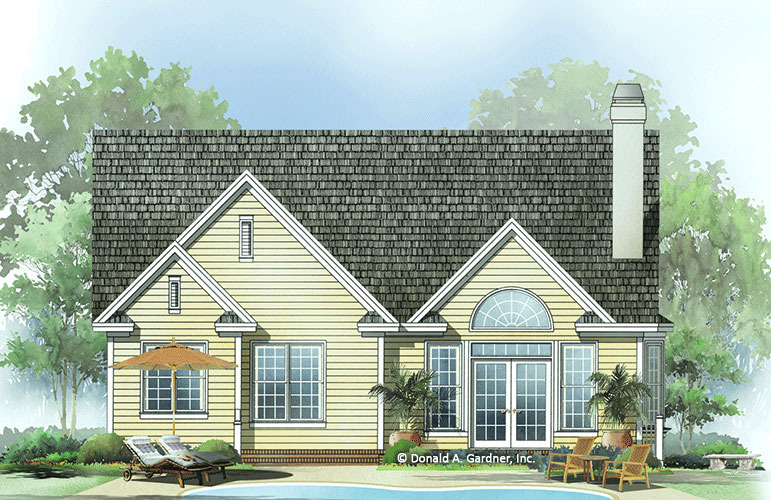Property Description
If there’s a narrow lot home that provides a lot of living for its square footage, this is it. While a front-entry garage provides convenience, a spacious patio encourages outdoor relaxation.
With a central hall dividing the common rooms from the sleeping quarters, the floorplan marries openness with privacy. Both the foyer and great room have two-story ceilings, which expand visual space, and a bay window with seat extends the breakfast nook. The dining room is topped by a cathedral ceiling.
In the master suite, a tray ceiling crowns the bedroom. The master bath includes a double vanity, garden tub, shower with seat and a private privy.
Address: 1108 CAROL Street
City: downers grove
State/County: IL
Zip: 60515
Country: United States
Open In Google Maps Property Id : 60852
Price: EST $ 599,614
Property Size: 1 884 ft2
Bedrooms: 3
Bathrooms: 2.5
Images and designs copyrighted by the Donald A. Gardner Inc. Photographs may reflect a homeowner modification. Military Buyers—Attractive Financing and Builder Incentives May Apply
Floor Plans
Listings in Same City
PLAN 1020-00015 – 4526 Lee
EST $ 1,060,260
This 4 bedroom, 2 bathroom Prairie house plan features 2,321 sq ft of living space. America’s Best House Plan [more]
This 4 bedroom, 2 bathroom Prairie house plan features 2,321 sq ft of living space. America’s Best House Plan [more]
PLAN 2802-00068 – 4526 Lee
EST $ 1,246,697
This 4 bedroom, 3 bathroom Craftsman house plan features 2,313 sq ft of living space. America’s Best House Pl [more]
This 4 bedroom, 3 bathroom Craftsman house plan features 2,313 sq ft of living space. America’s Best House Pl [more]
PLAN 1020-00012 – 4125 Lindley St
EST $ 918,570
This 3 bedroom, 2 bathroom Modern Farmhouse house plan features 2,178 sq ft of living space. America’s Best H [more]
This 3 bedroom, 2 bathroom Modern Farmhouse house plan features 2,178 sq ft of living space. America’s Best H [more]
PLAN 6146-00193 – 4524 Stanley
EST $ 997,907
This 4 bedroom, 2 bathroom European house plan features 2,596 sq ft of living space. America’s Best House Pla [more]
This 4 bedroom, 2 bathroom European house plan features 2,596 sq ft of living space. America’s Best House Pla [more]


 Purchase full plan from
Purchase full plan from 








