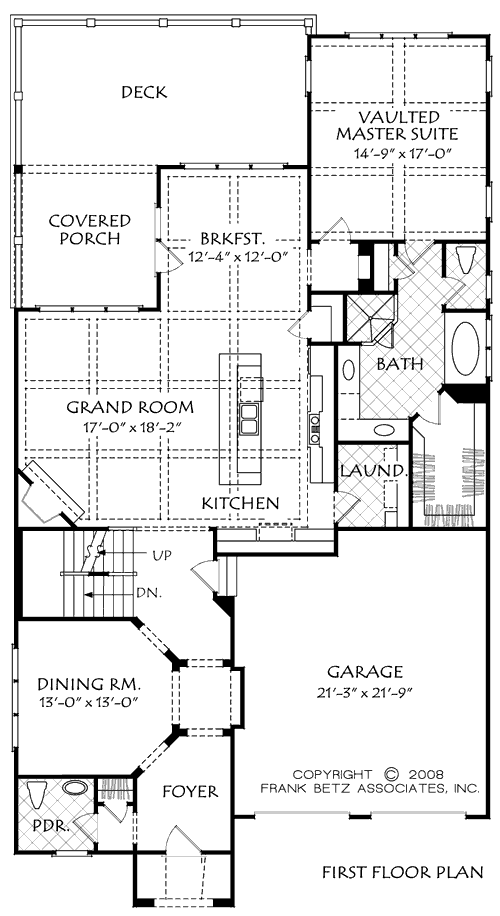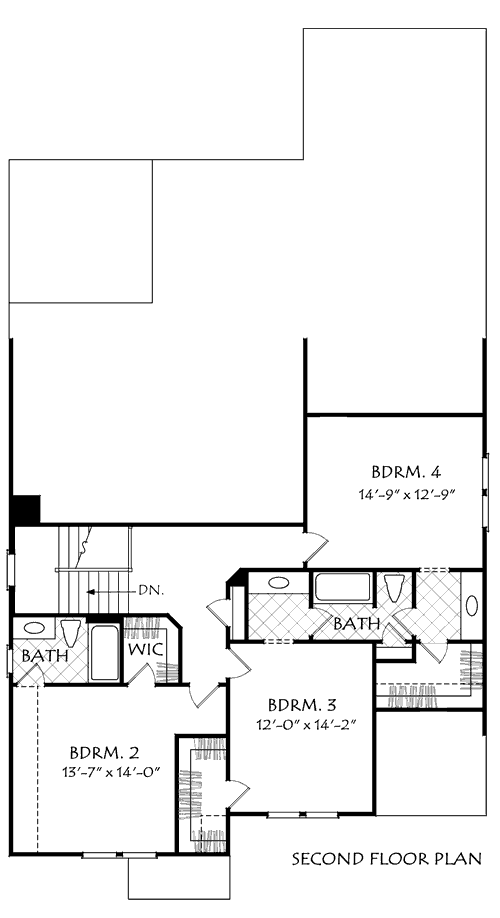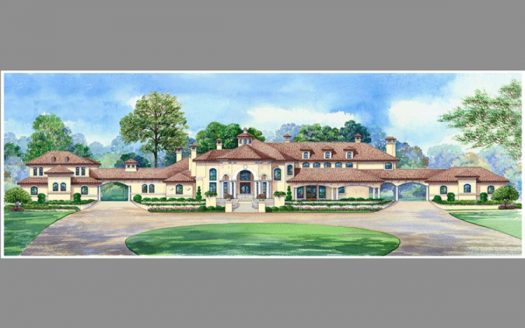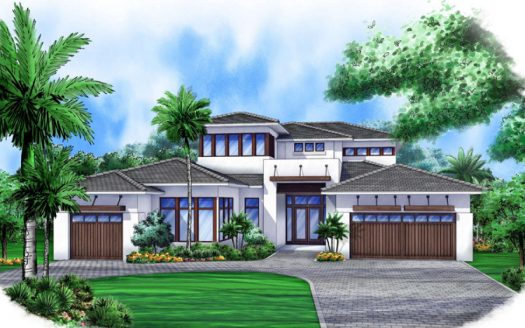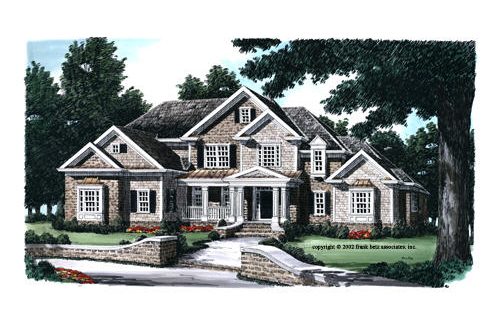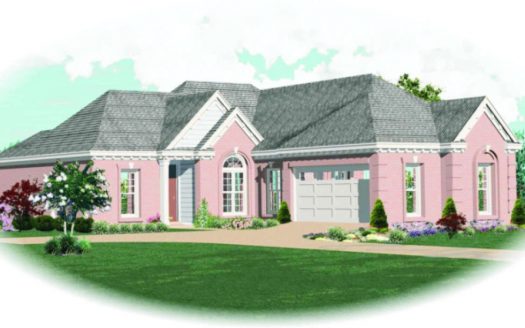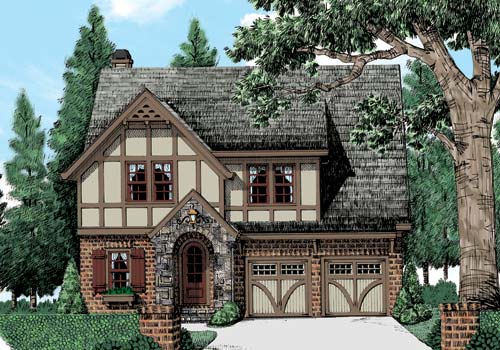Property Description
Adelaide Park House Plan – The Adelaide Park with its classic Tudor detail and perfect bungalow proportion reproduces old style blended with new features and amenities. The main level is anchored by the large great room, chef’s kitchen and breakfast area, all accented with a coffered ceiling, fireplace and many windows. The foyer opens into a formal dining area with multiple cased openings and furniture niche’ providing the setting for gatherings and meals. A large master suite is also on the main floor with a vaulted ceiling and spa bath for the ultimate retreat for the owner’s. The upper level provides three large bedrooms with walk-in-closets. One bedroom has a private bath attached while the other bath is a “Jack-and-Jill” arrangement for siblings or guests.


 Purchase full plan from
Purchase full plan from 