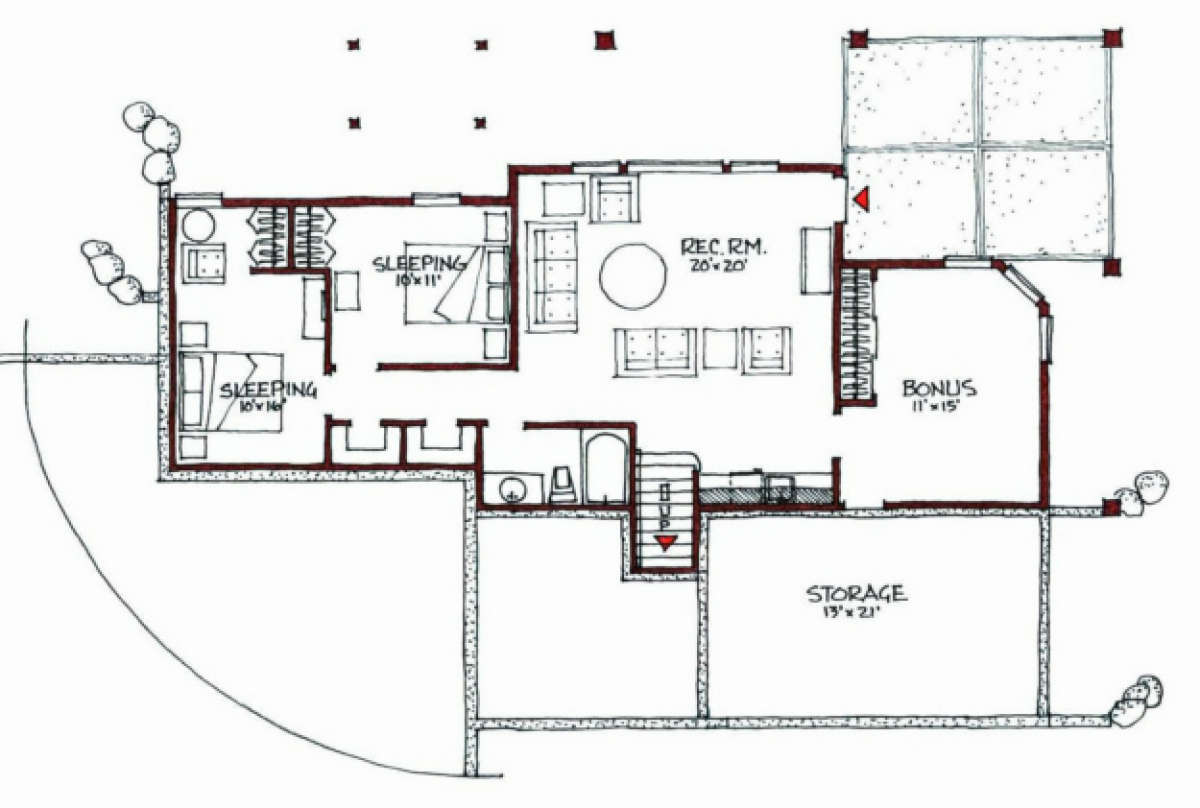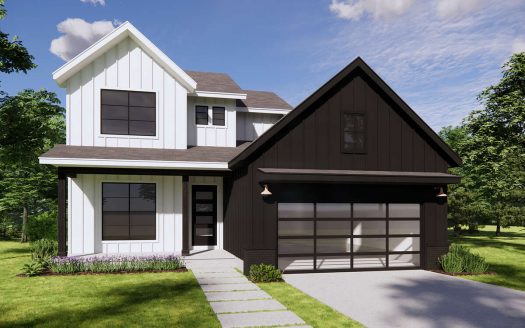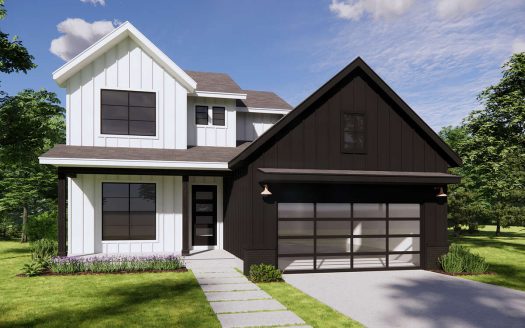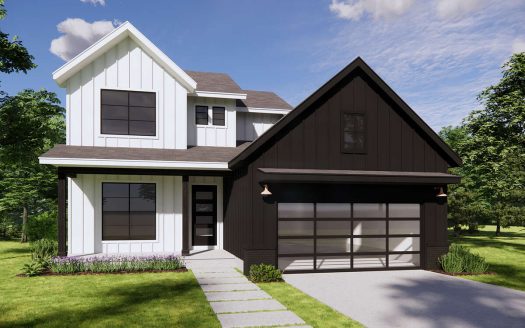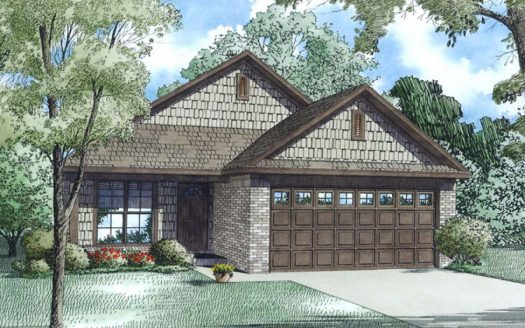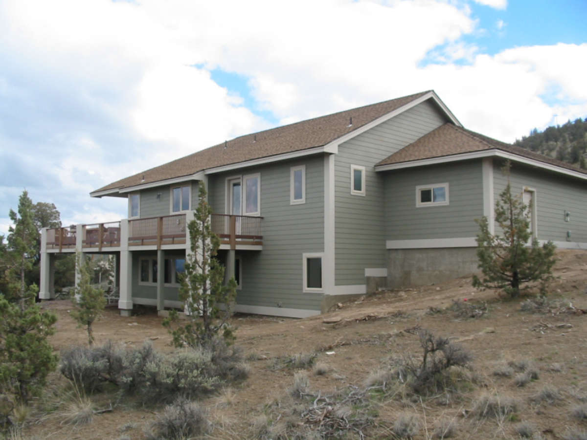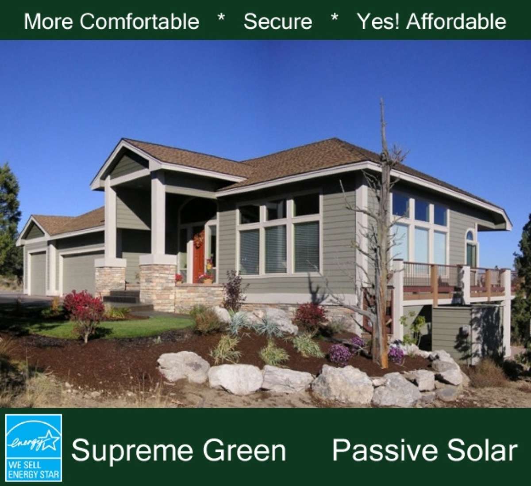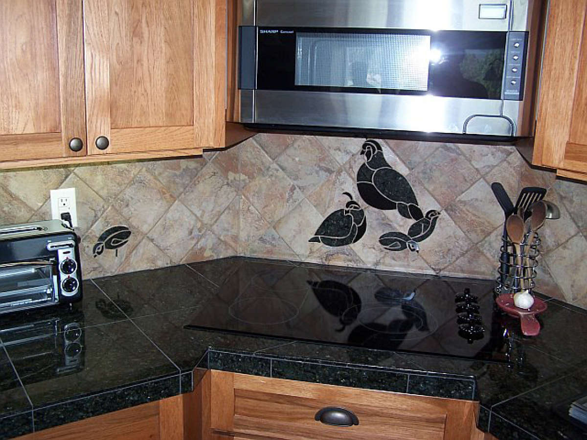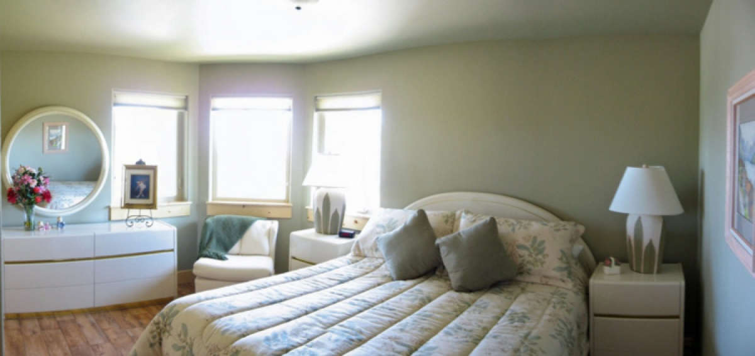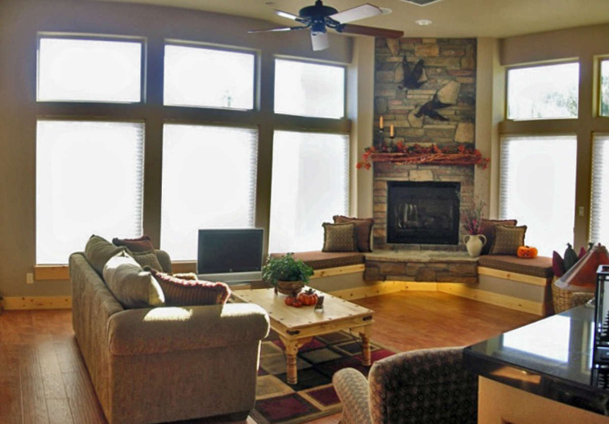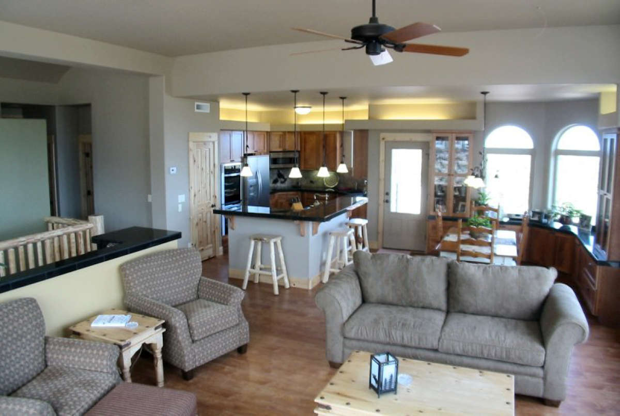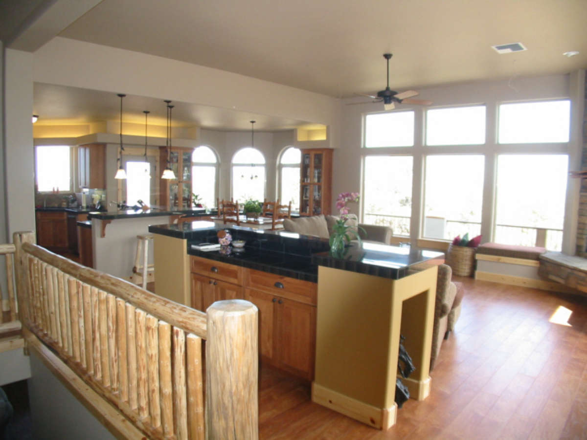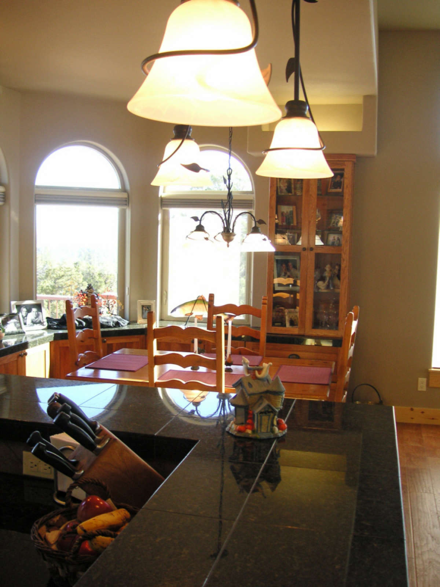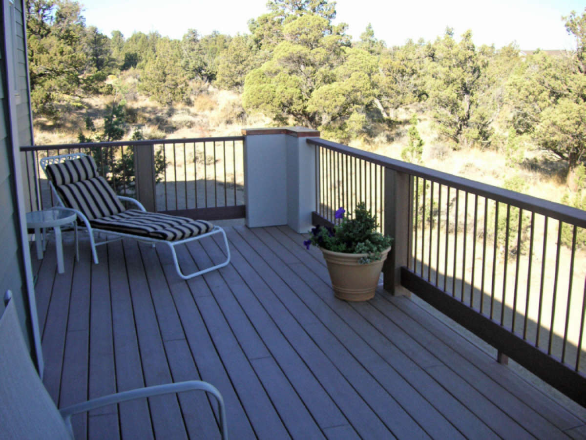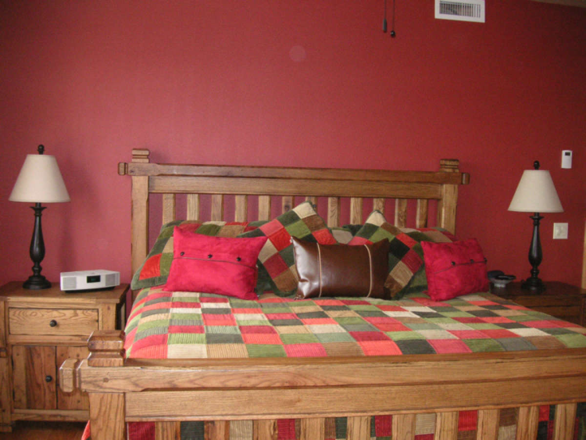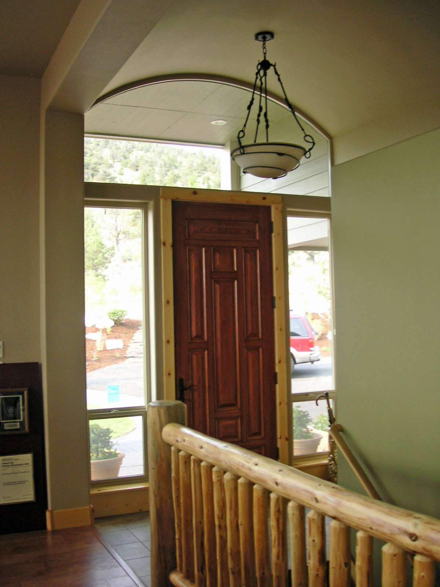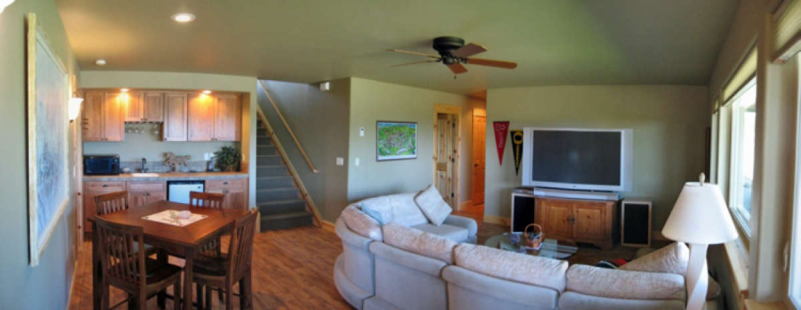Property Description
This sophisticated floor plan has been designated as energy efficient, space efficient, passive solar and carries the Energy Star rating which is the trusted symbol for energy efficient designs linked to reduce costs and environment protection. The exterior façade of the home features a soaring front entrance highlighted with stacked stone and a covered front porch making for an attractive and inviting space in which to greet family and friends. There are approximately 2,619 square feet of living space in the home comprised of four bedrooms and two plus bathrooms. The three car garage includes an additional 863 square feet; this is a massive space for vehicle storage and includes a workshop space as well. The open concept design is highlighted off the spacious foyer and includes a large living room with corner fireplace flanked by window seats and a plethora of window views. The dining space is comfortable and features corner triple window views. The gourmet kitchen is delightful with an open breakfast bar, an oversized walk-in pantry and loads of additional counter and cabinet space. The wraparound rear deck and patio space is accessible from the kitchen; has a superior design and features several access points; this space spans the length of the home around one side and provides fantastic entertaining and relaxing space. The home office sits at the rear of the home for privacy and convenience with window views overlooking the rear deck/patio. The main level master suite is sumptuous with a large bedroom, private patio access and an enormous master walk-in closet. The master bath is equally luxurious and is highlighted by dual vanities, a corner shower and a private toilet area. There is a large interior utility room with sink area and laundry hanging space, a powder room for guests and the lower level staircase.
The basement level of the home features great family space and additional outdoor space. A 26’x20’ family recreation room takes center stage and is highlighted by great window views, outdoor access and plenty of space to relax and entertain as a family. Flanking the recreation room is a 273 square foot bonus room; this room would make a functional hobby room, playroom for the children or fourth bedroom as it houses a large closet. On the opposite side of the recreation room, are two spacious bedrooms and a bath. Both bedrooms are spacious with window views and ample closet space while the full bath includes a vanity, toilet area and a tub/shower combination. The house is designed to accept radiant floor heating on both levels. The plans come with a mechanical design for air-to-water heat pump, forced air cooling, energy recovery ventilation, as well and a 102-page Conservation Guide to help you choose and apply the best in building science and energy-saving features to your home.


 Purchase full plan from
Purchase full plan from 
