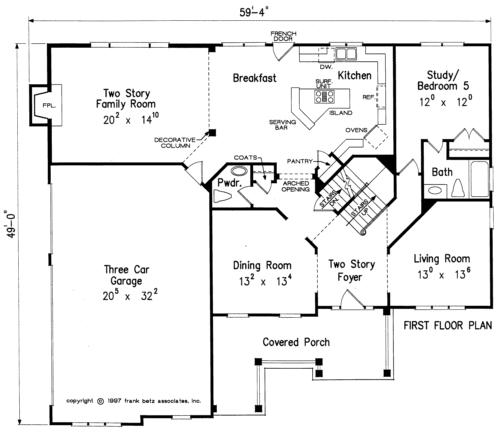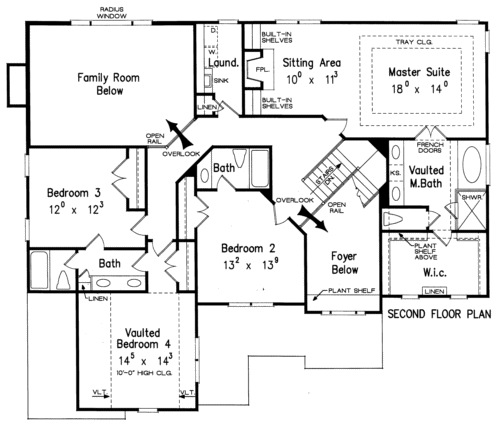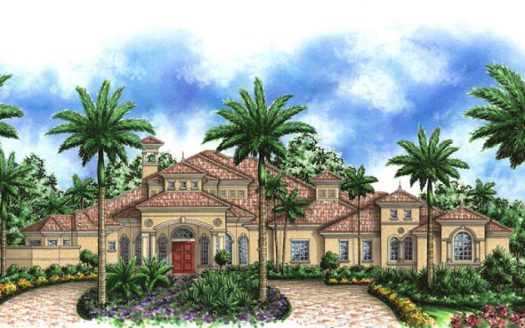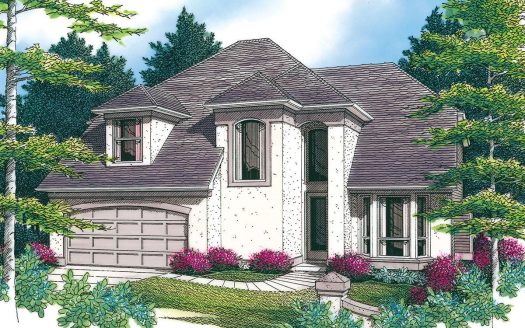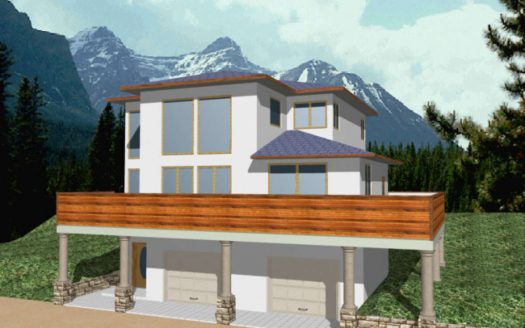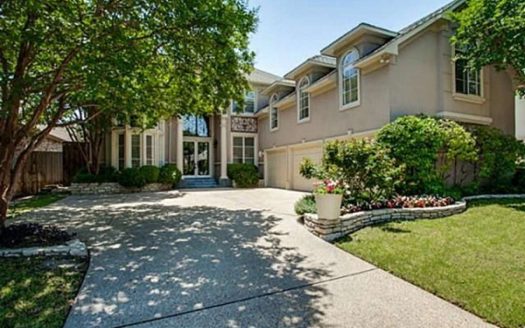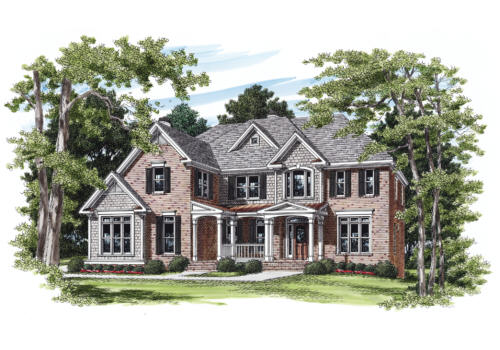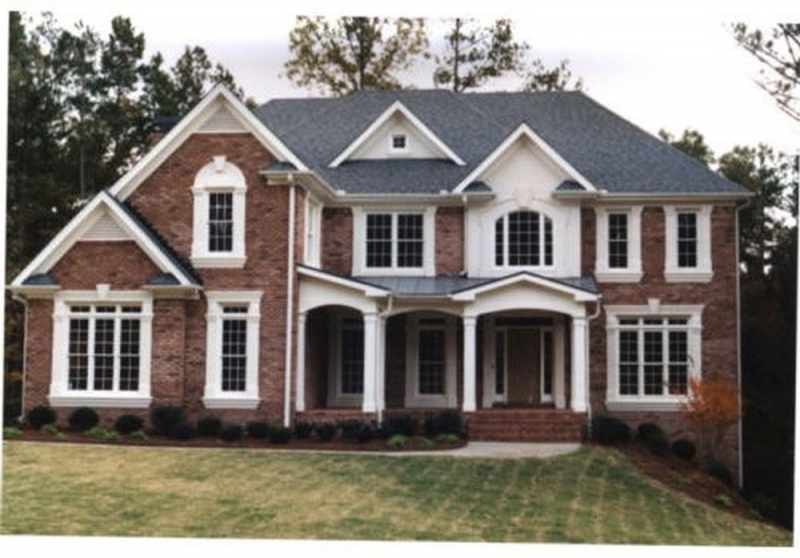Property Description
Abernathy House Plan – A variety of facade textures add interest and curb appeal to this two-story home. The covered front porch welcomes friends and family to the elegant front door and on into the two-story foyer. Here a formal dining room and a formal living room wait to either side. Past the U-shaped staircase, the spacious kitchen provides a pantry, cooktop island with a serving bar, and plenty of counter and cabinet space. The adjacent breakfast area opens into the two-story family room, separated by a decorative column. A study/bedroom completes this floor. Upstairs, Bedrooms 3 and 4 share a full bath, while Bedroom 2 offers privacy with its own bath. The master suite is complete with a sitting area, fireplace, built-ins, and a lavish bath.


 Purchase full plan from
Purchase full plan from 