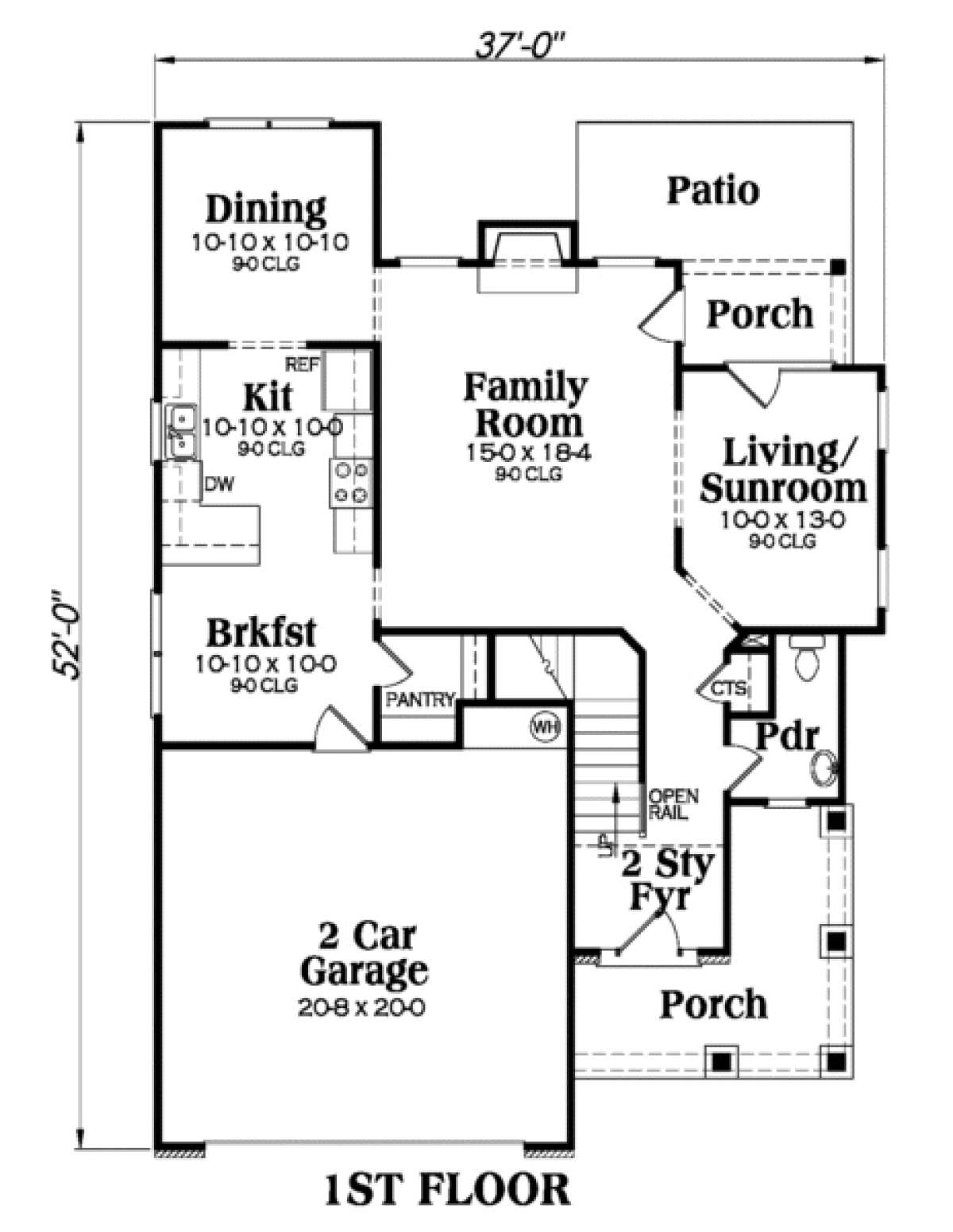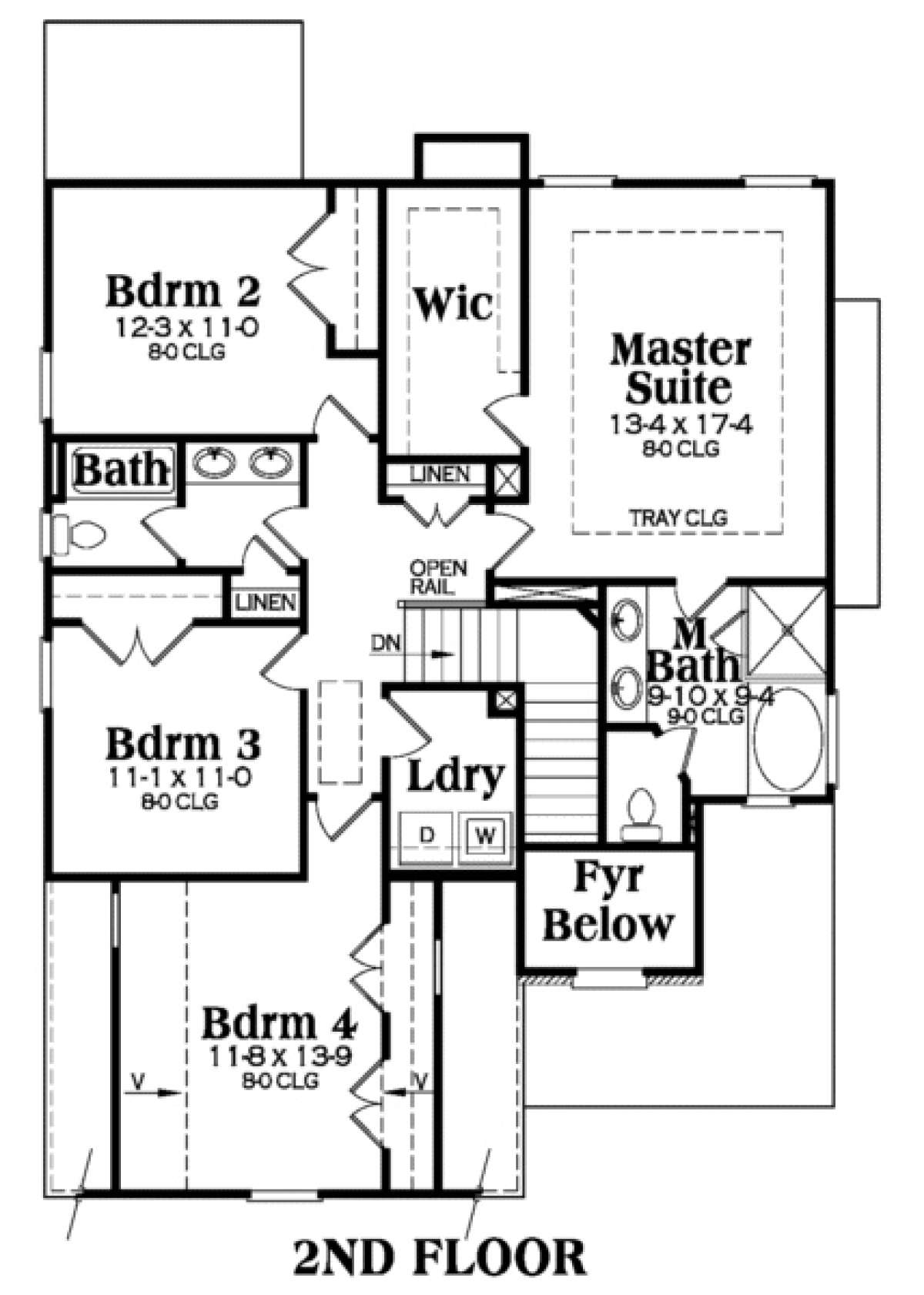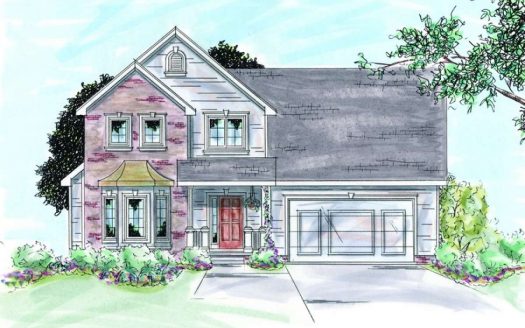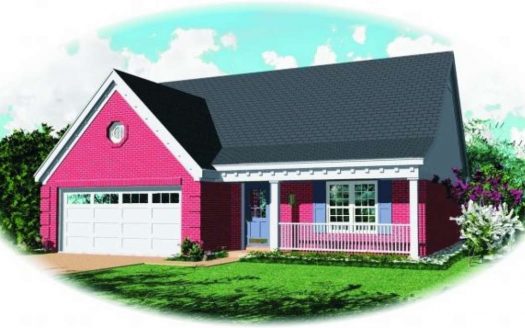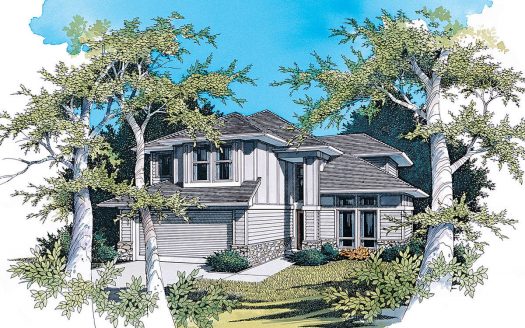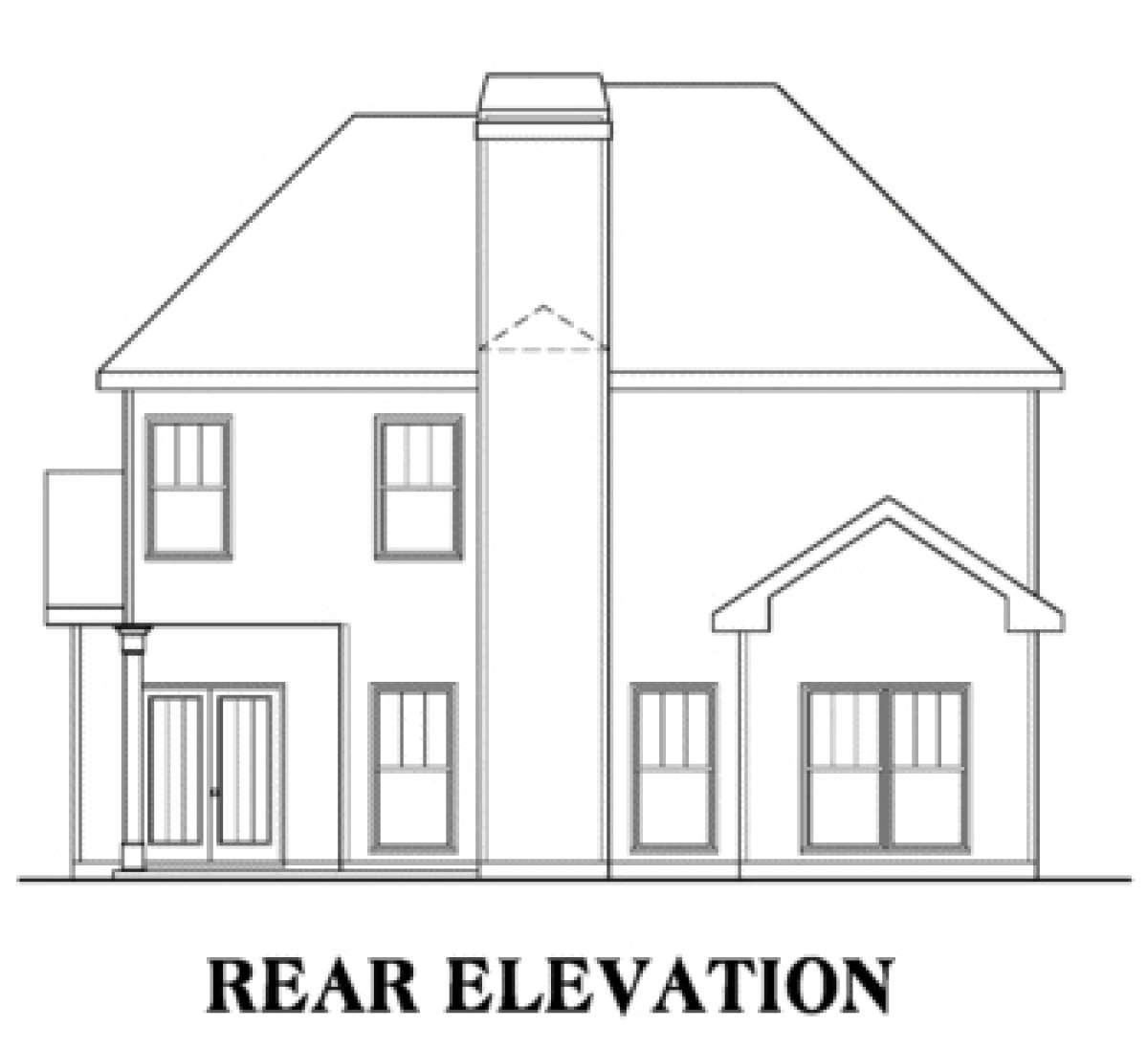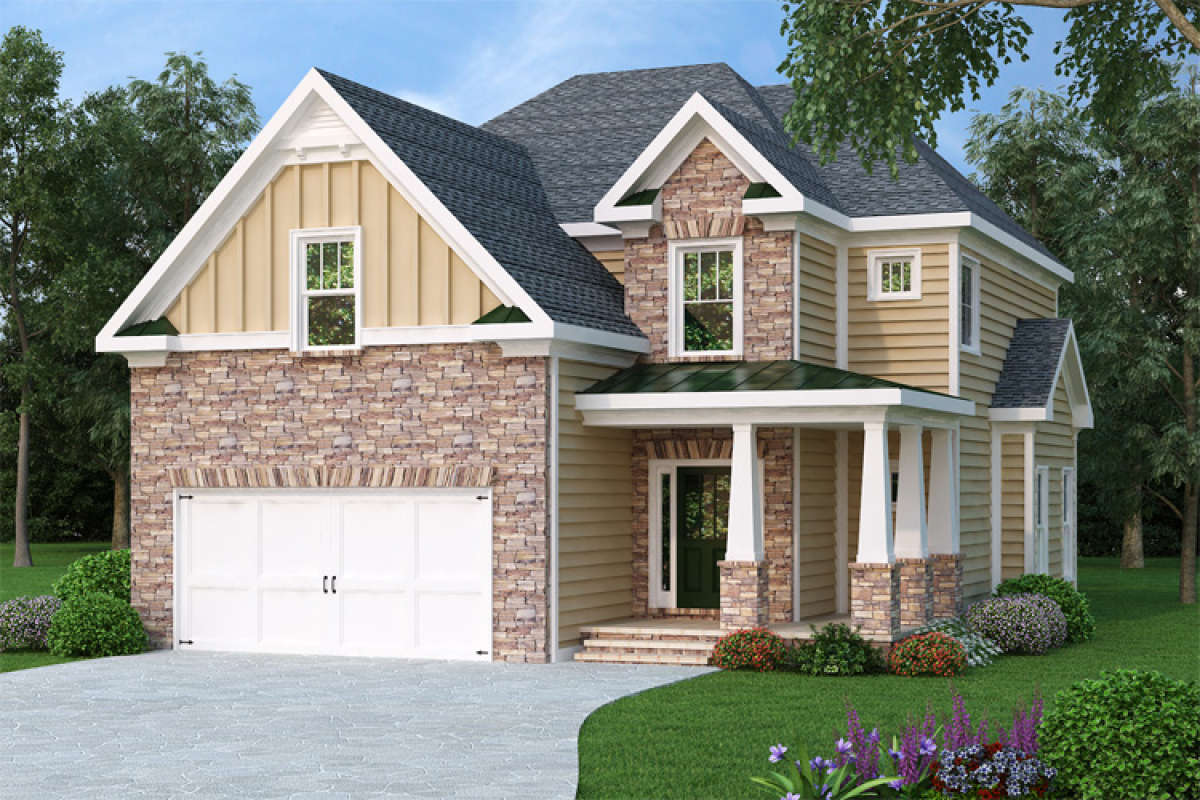Property Description
This two story home design features four bedrooms and two plus bathrooms in approximately 2,200 square feet of living space. It is a perfect house plan for a narrow lot with its 37’ width and yet, there is an abundance of space. The exterior of the home has enormous curb appeal and features board and batten, siding, stone work and an inviting covered front porch with tapered columns on stacked stone supports. A two story foyer holds the side staircase to the second floor and extends into the family room which is an impressive size, has a 9’ ceiling height and a rear wall fireplace. The living room/sunroom is open to the family room and there is a rear porch and patio which are accessible from the sunroom and great room which opens up the space beautifully for entertaining purposes. The gourmet kitchen anchors the casual breakfast room and formal dining room. The dining room sits at the rear of the home and offers wonderful window views of the backyard. The kitchen features a breakfast bar overlooking the breakfast room along with a separate walk-in pantry and plenty of counter and cabinet space. A powder room for guests and the two car garage complete the main level of the home.
Quality space continues on the second story of the home and includes family bedrooms and bathrooms. Additionally, the family laundry room is situated on this level for ease and convenience. Bedrooms two and three are spacious with ample closet space while the fourth bedroom is vaulted and features double closets. There is a shared hall bath with double vanities and a linen closet for the bedrooms. The master suite is elegantly designed with a spacious bedroom with trey ceiling accent and an oversized walk-in master closet which sits off the bedroom. The master bath is highlighted with dual vanities, a separate shower, a garden tub with a window view and a compartmentalized toilet. This home has a gorgeous exterior façade and an interior floor plan that features great entertaining space.


 Purchase full plan from
Purchase full plan from 
