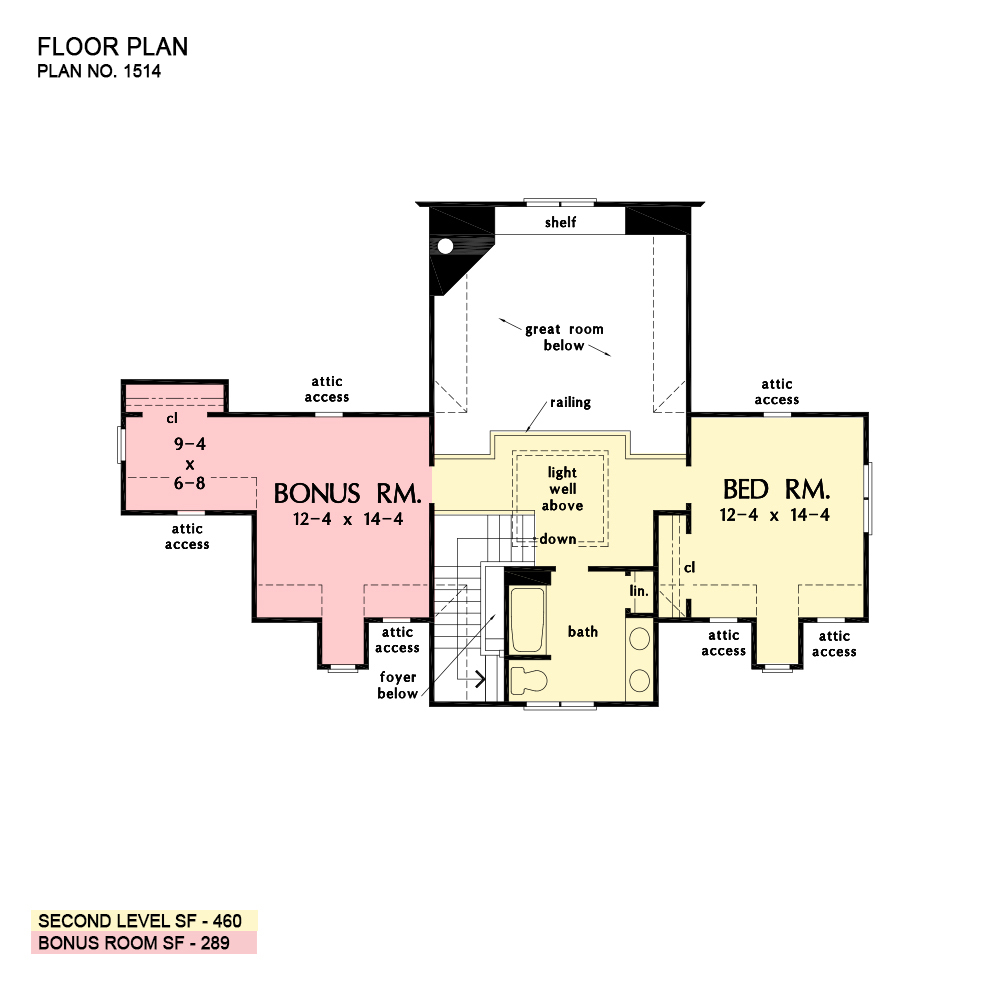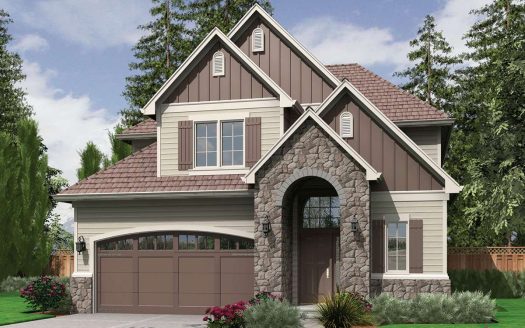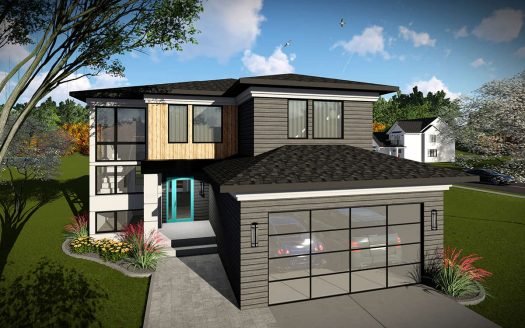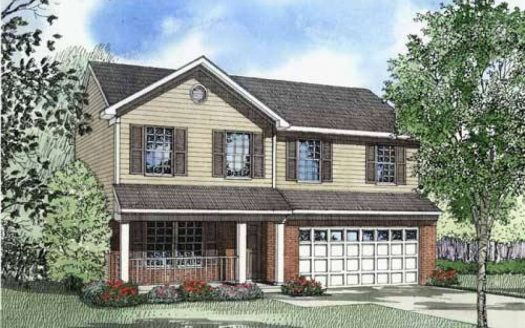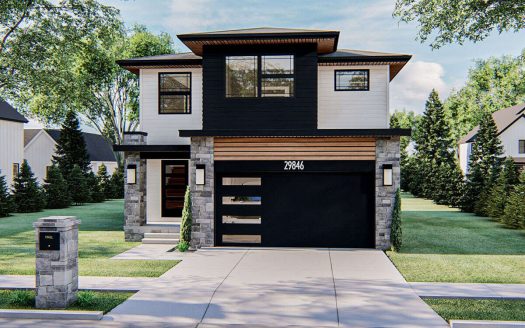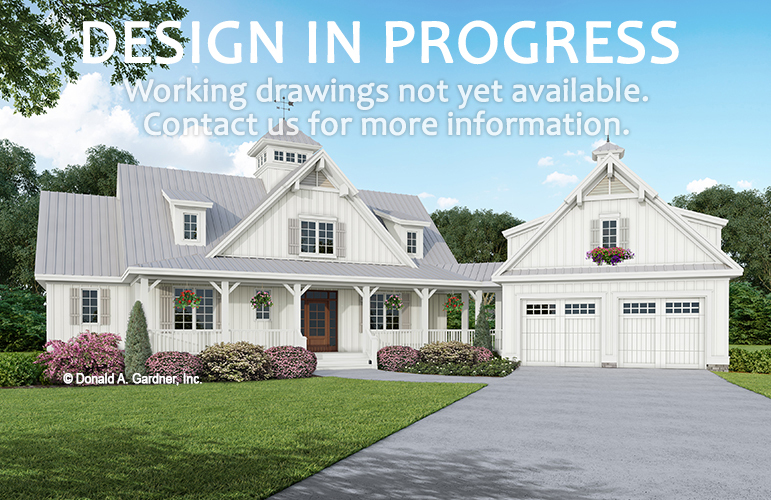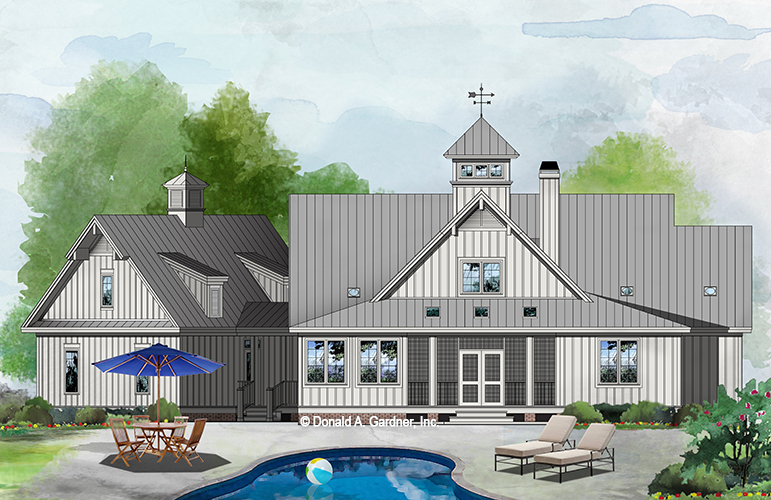Property Description
This intricate modern farmhouse features a striking metal roof adorned with a cupola above the garage and a stunning clerestory cupola at the center of the home. The board-and-batten exterior is highlighted by shutters and wooden brackets on the front porch, which extends the full width of the home and connects to the angled garage. A coat closet is just inside the foyer entry and the dining room is adjoining. The two-story great room features an angled fireplace and opens to a screened porch with skylights. An island and serving bar highlight the kitchen and a breakfast nook and pantry are both within steps. The bedroom/study with an attached full bathroom serves as a guest suite or home office. A privacy hallway with built-in linen closets leads to the spacious master suite with direct access to the screened porch. Two walk-in closets flank the entry to the master bathroom which features a double sink vanity, bathtub, and a walk-in shower. Upstairs, the clerestory cupola brings light into the loft. This lightwell can also be viewed from the open, two-story great room below. A full bathroom is available, along with a bedroom and optional bonus room.
Property Id : 61599
Price: EST $ 1,009,978
Property Size: 2 455 ft2
Bedrooms: 3
Bathrooms: 3
Images and designs copyrighted by the Donald A. Gardner Inc. Photographs may reflect a homeowner modification. Military Buyers—Attractive Financing and Builder Incentives May Apply
Floor Plans
Listings in Same City
EST $ 787,106
This 4 bedroom, 2 bathroom European house plan features 2,100 sq ft of living space. America’s Best House Pla
[more]
This 4 bedroom, 2 bathroom European house plan features 2,100 sq ft of living space. America’s Best House Pla
[more]
EST $ 839,818
This 4 bedroom, 2 bathroom Prairie house plan features 2,309 sq ft of living space. America’s Best House Plan
[more]
This 4 bedroom, 2 bathroom Prairie house plan features 2,309 sq ft of living space. America’s Best House Plan
[more]
EST $ 582,751
This 4 bedroom, 2 bathroom Traditional house plan features 1,789 sq ft of living space. America’s Best House
[more]
This 4 bedroom, 2 bathroom Traditional house plan features 1,789 sq ft of living space. America’s Best House
[more]
EST $ 579,843
This 3 bedroom, 2 bathroom Modern house plan features 1,777 sq ft of living space. America’s Best House Plans
[more]
This 3 bedroom, 2 bathroom Modern house plan features 1,777 sq ft of living space. America’s Best House Plans
[more]


 Purchase full plan from
Purchase full plan from 

