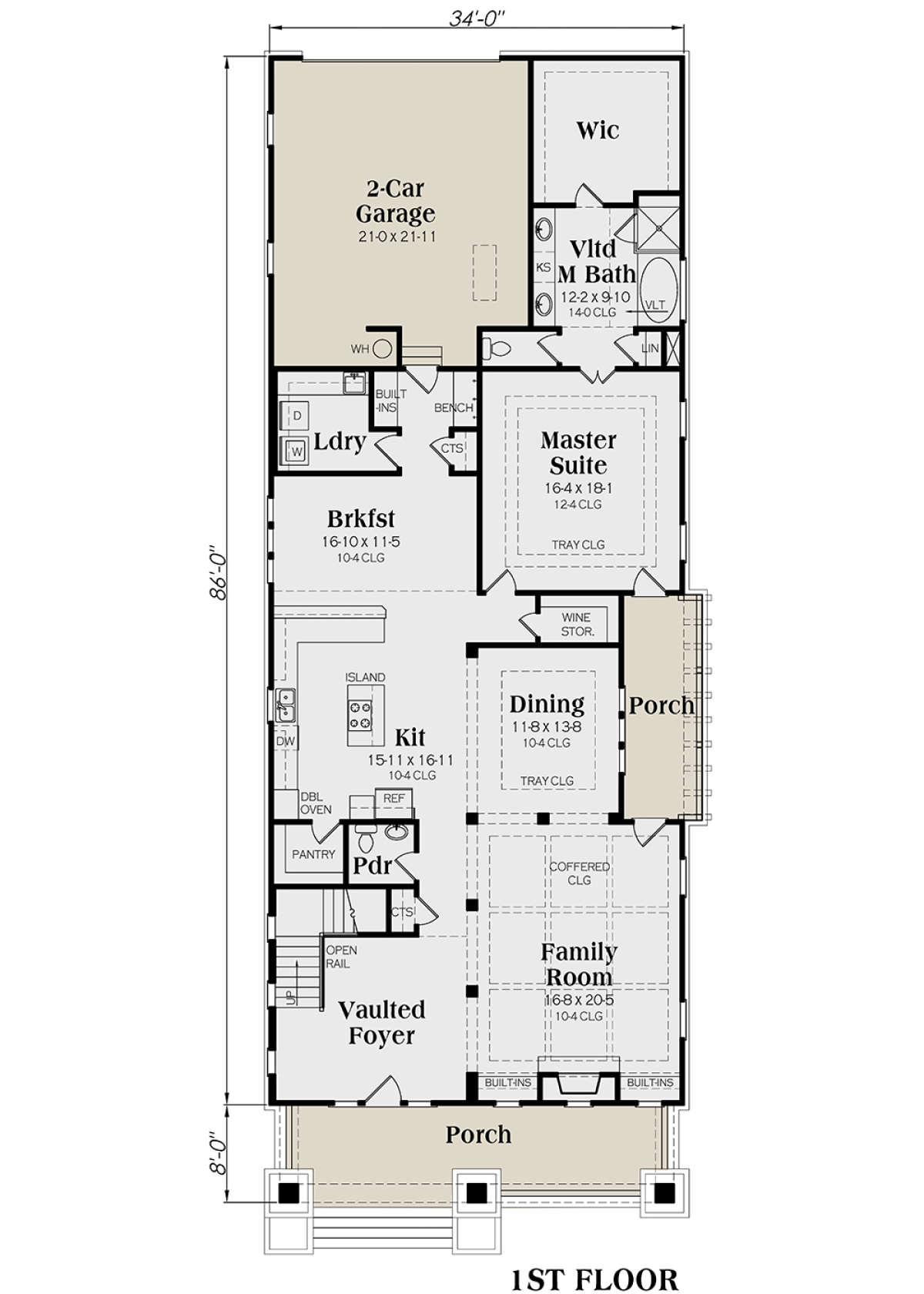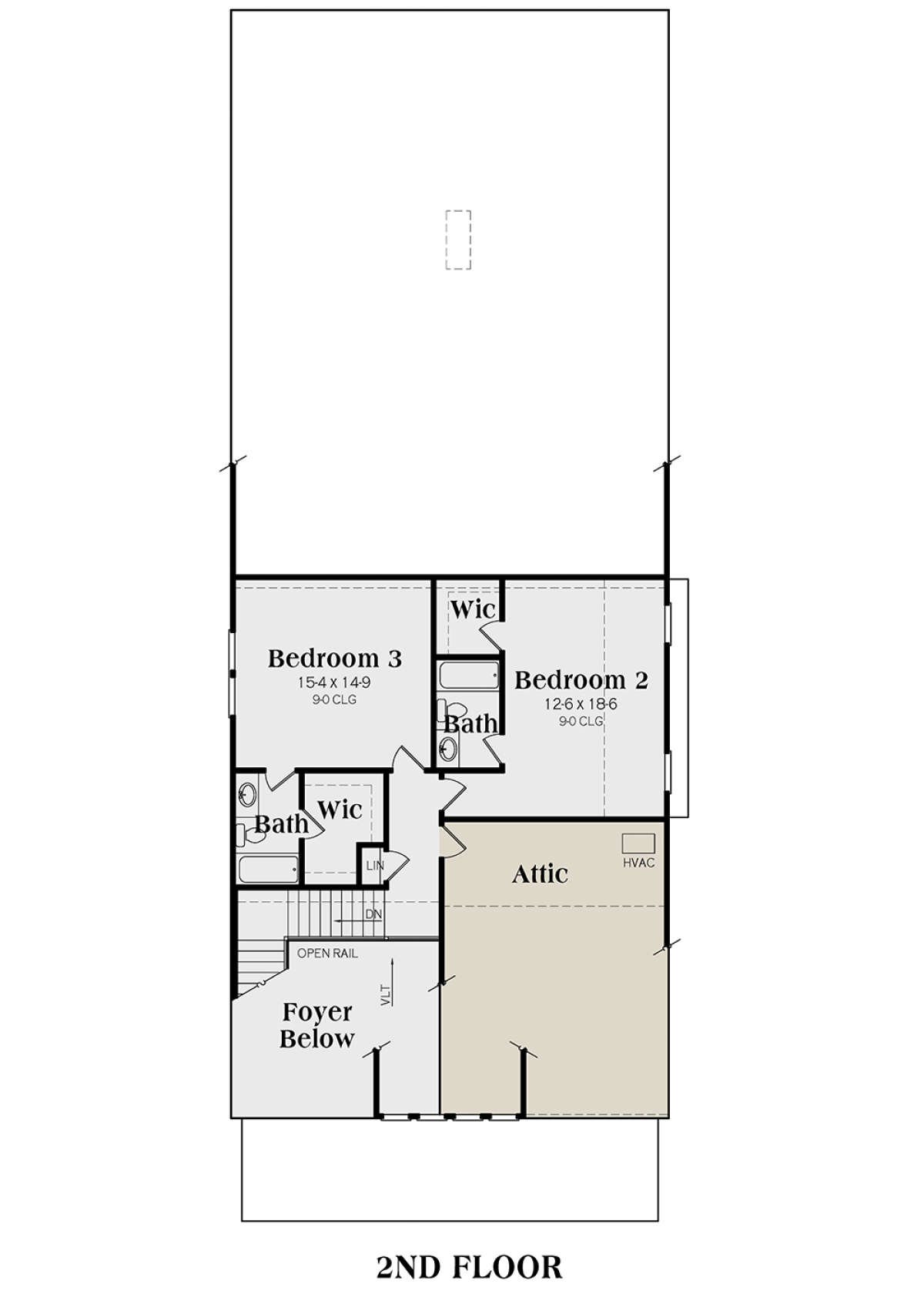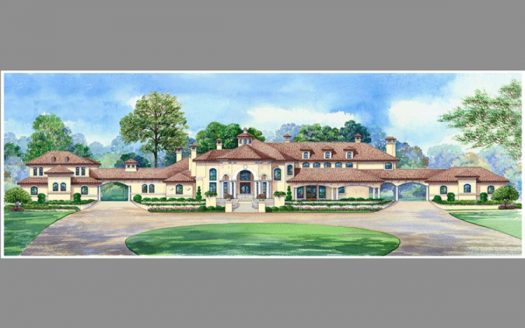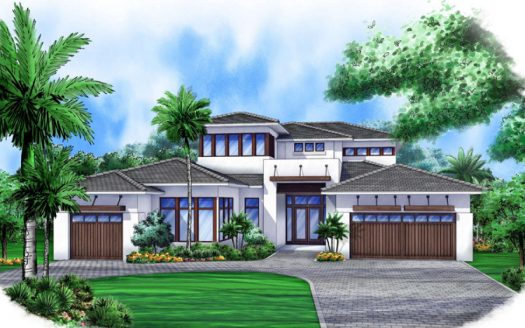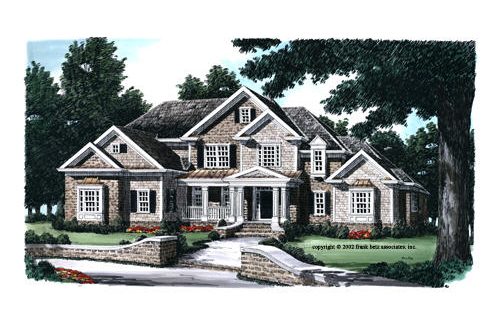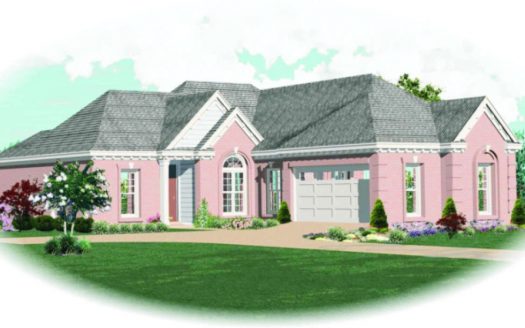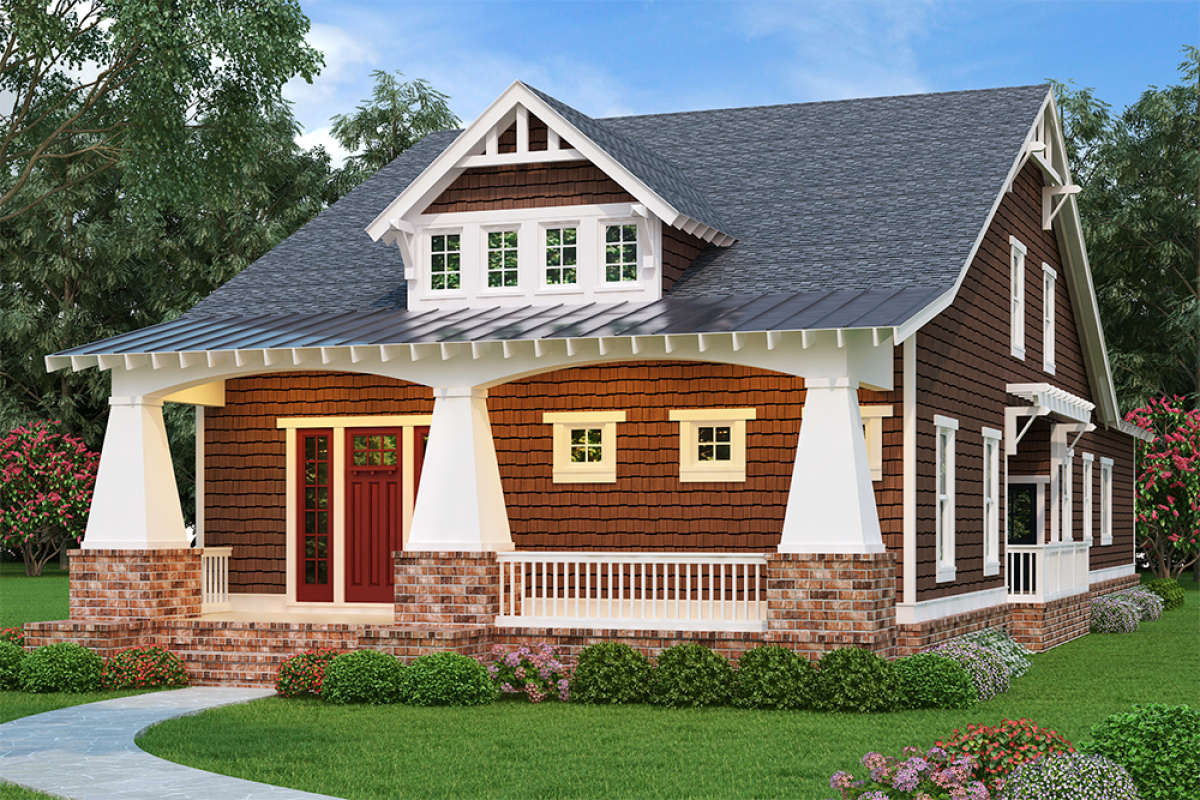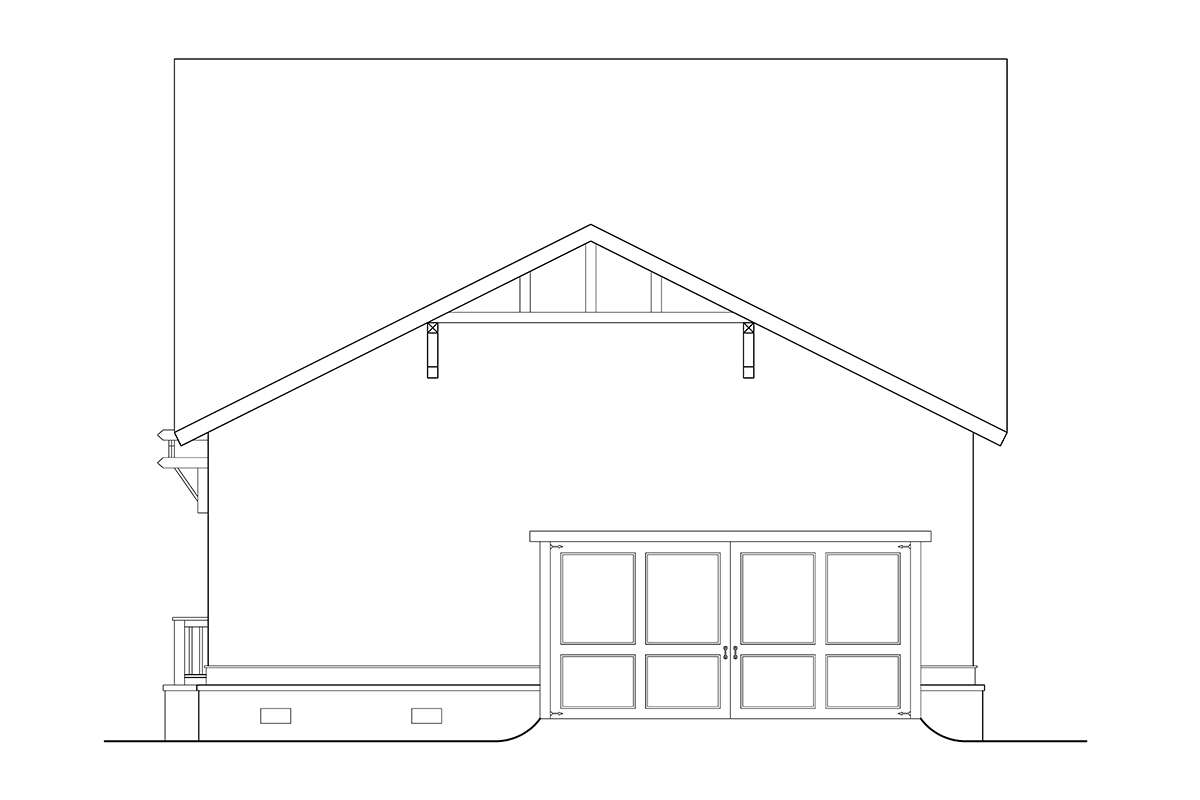Property Description
This iconic American styled Craftsman home features a covered front porch and architecturally stunning exterior features which are highlighted by broad tapered columns, exposed rafters, wood shingle siding and a transom window dormer. The home exudes a classic and timeless appeal with its stunning exterior façade and a functional interior floor plan. This award winning home design features one and ½ stories in approximately 3,100 square feet with three bedrooms, three plus bathrooms and a two car garage. The dramatic vaulted foyer is quite spacious and houses the side staircase leading to the second floor and is open to the immense family with gorgeous coffered ceilings, a handsome fireplace with built-in cabinetry and provides access to the side porch. The formal dining room is accented with column detailing and is open to both the living room and kitchen. The dining room boasts of a 10’ trey ceiling and a triple window view of the side yard and porch. The gourmet kitchen is highlighted by a center cook top island, double ovens, a separate walk-in pantry, a breakfast bar and is open to the informal breakfast room. The rear utility room has a sink area, additional counter space and is adjacent to the mudroom which features a bench, closet and built-ins; perfect for storing outerwear, boots or other gear. The two car garage is situated off this space for convenience. The main floor master suite features a double step trey ceiling in the large bedroom and an elegantly appointed master bath which is highlighted by a garden tub, separate shower, double vanities and a compartmentalized toilet. The oversized walk-in master closet sits at the rear of this space for privacy.
The second story landing is open to the foyer below and features two bedrooms. Each bedroom enjoys a large space with a private full bath and walk-in closets. Additionally, there is an enormous attic space which is perfectly suited for additional storage. This gorgeous home offers a traditional Craftsman exterior façade and a bold and exciting interior floor plan which offers you and your family the space and design features they desire.


 Purchase full plan from
Purchase full plan from 
