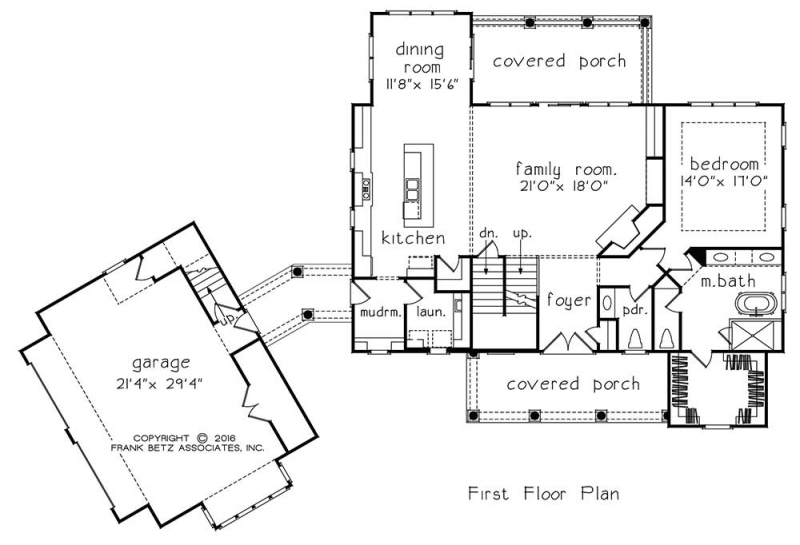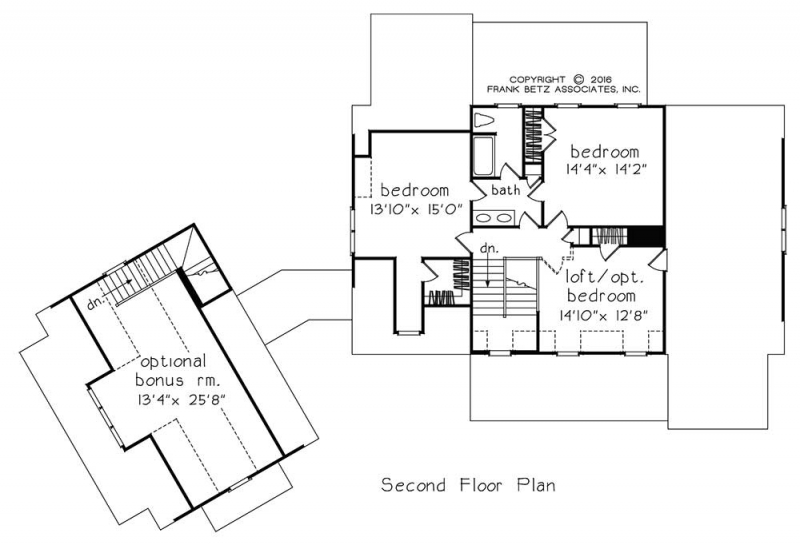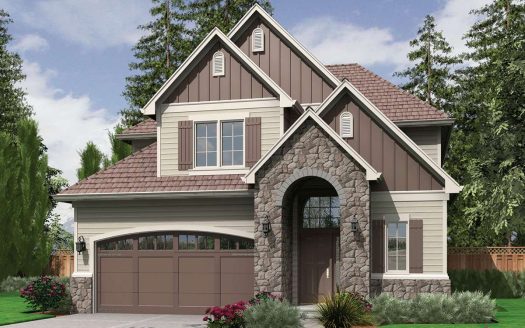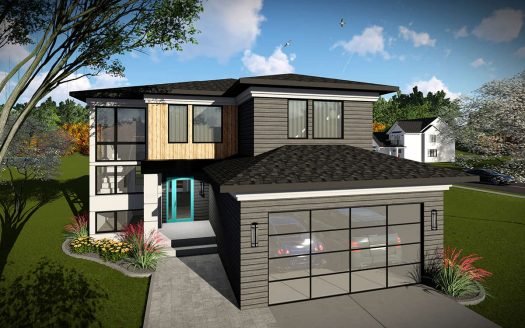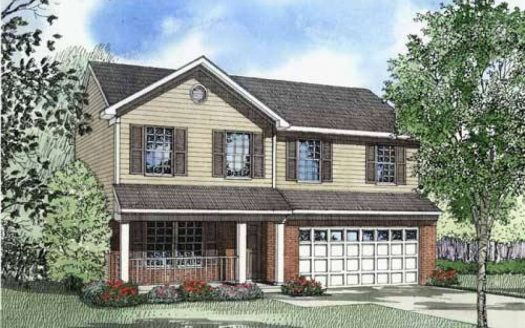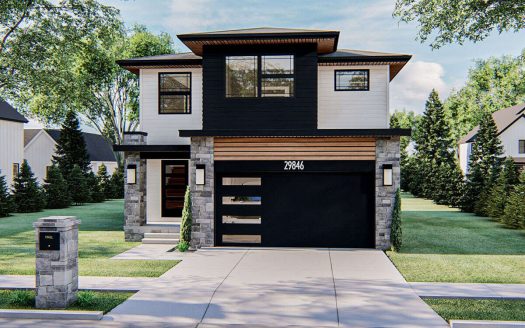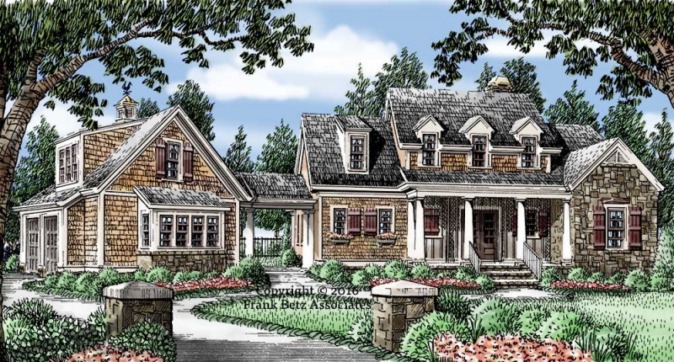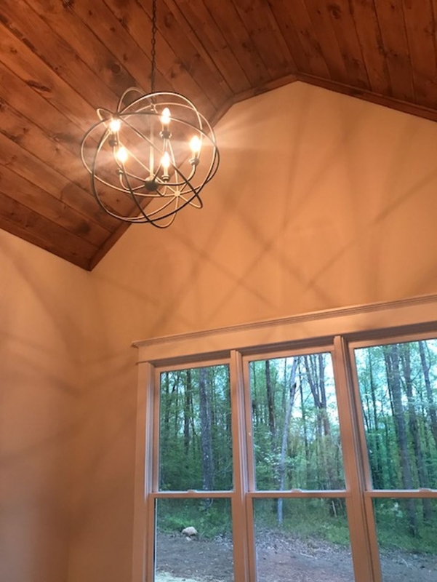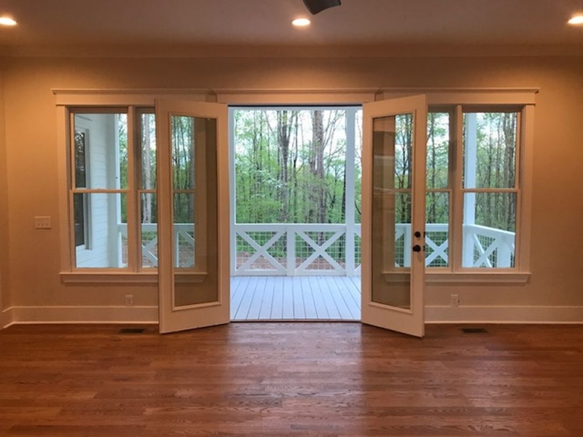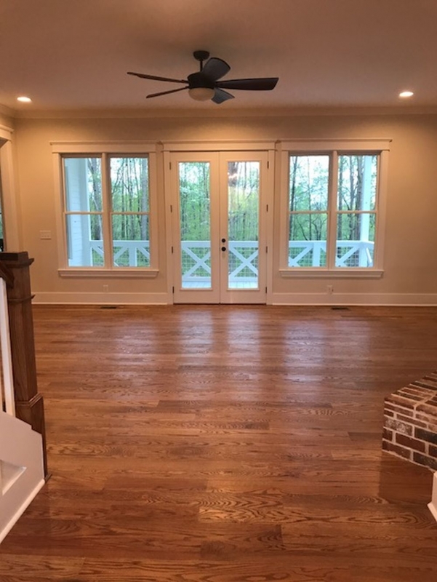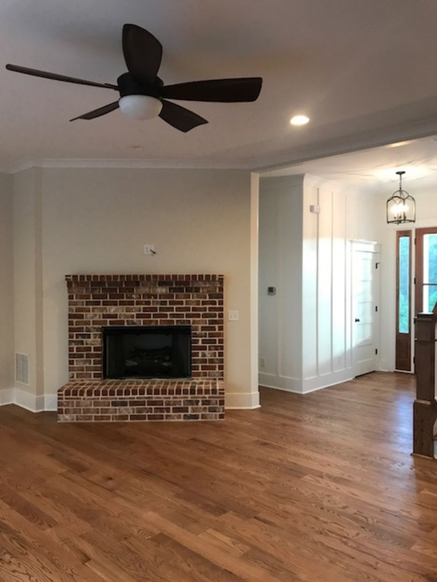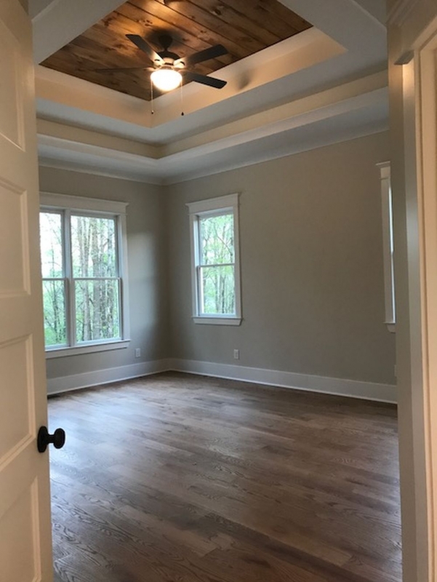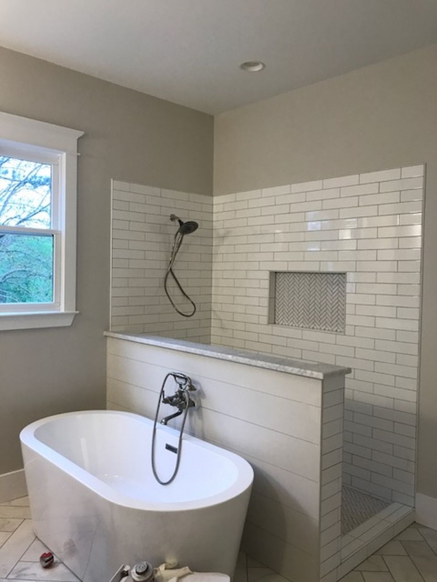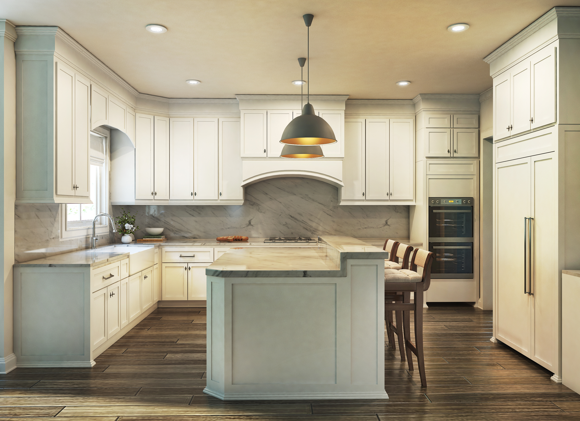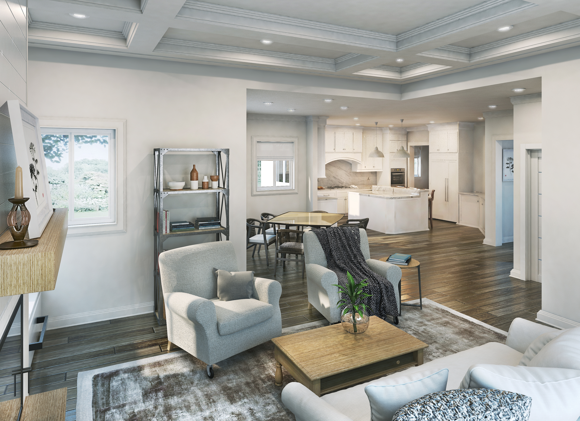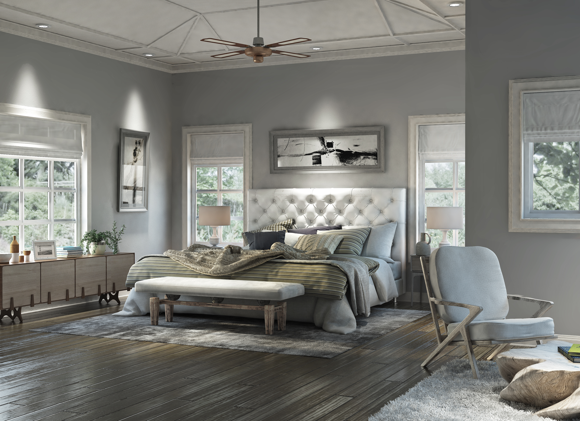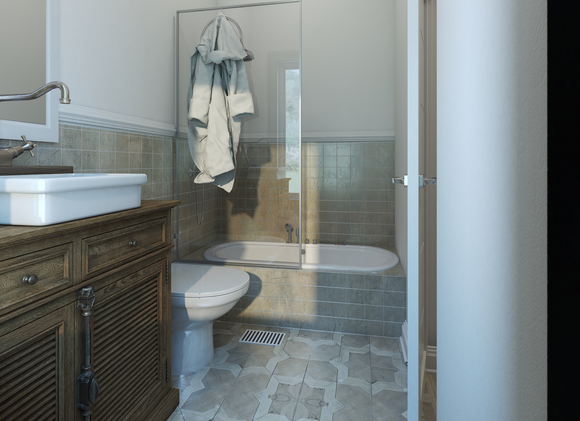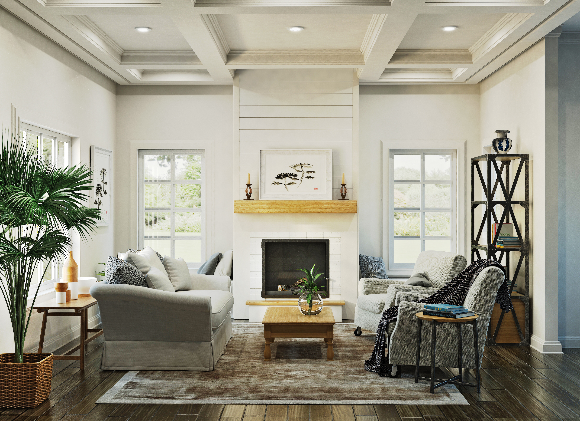Property Description
Haley’s Farm House Plan – From the Southern Living Design Collection. The Haleys Farm is a versatile design that will adapt to many diverse site conditions. The detached garage allows this plan to be built on hillsides, pastoral sites or any site with desirable vistas. Exterior materials such as fieldstone, cedar shakes and board-and-batten siding are complementary to each other to create a charming elevation. A welcoming front porch frames the double door entrance and there is room for chairs for relaxation or good conversation. The main floor is anchored by a huge family room with a coffered ceiling, fireplace and built-in cabinetry. The dining area is large enough for a family sized table for holiday meals and dinner parties. The modern kitchen has a large island with seating for a quick snack or morning coffee. The master suite has a spa-like bath with a free standing tub and large walk-in-closet. The upper floor houses two bedrooms and a loft area or three bedrooms depending on how it is finished. There is bonus space above the detached garage with its own entrance for storage, guests’ suite or recreation space.


 Purchase full plan from
Purchase full plan from 