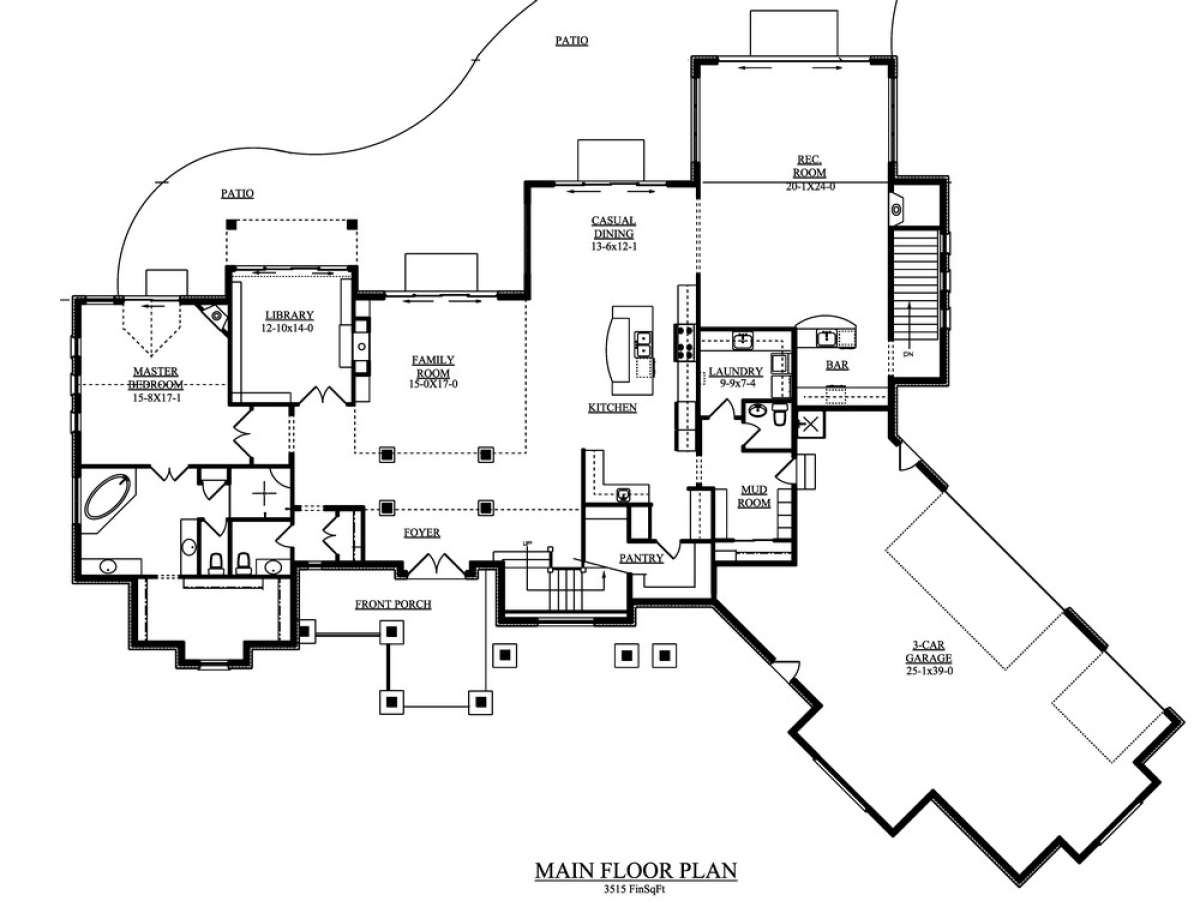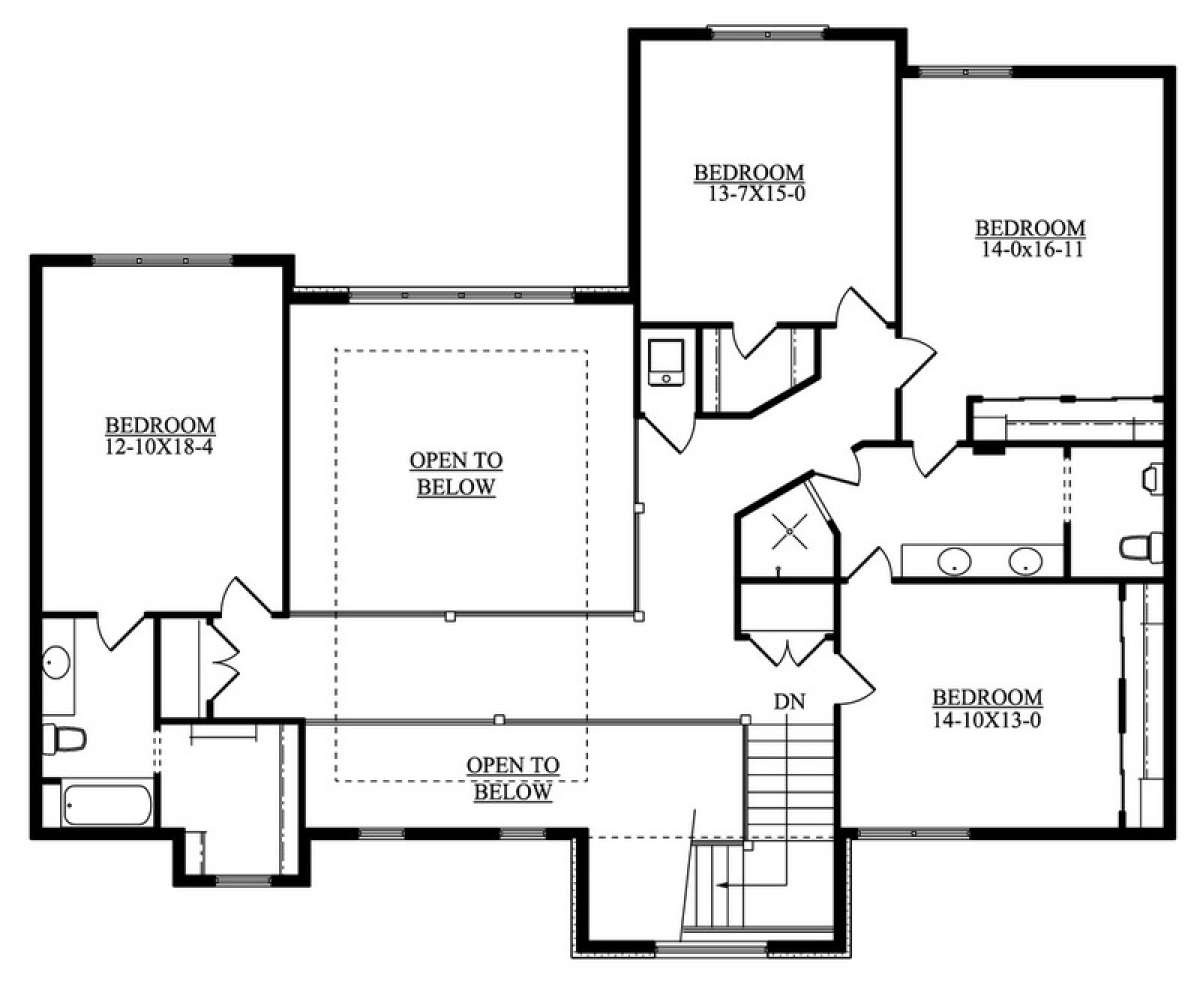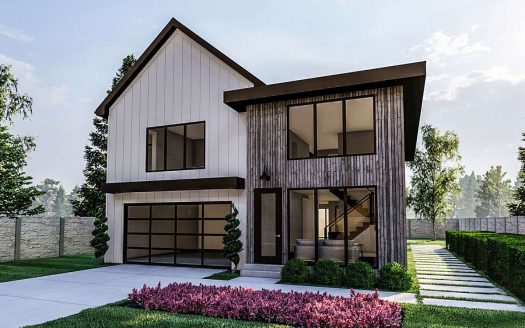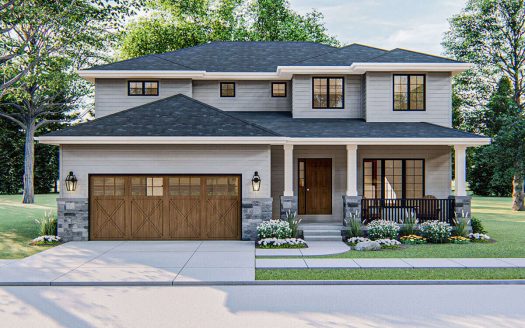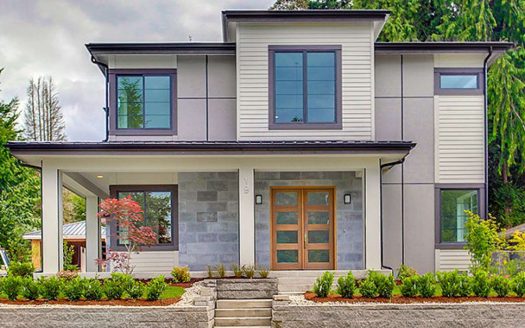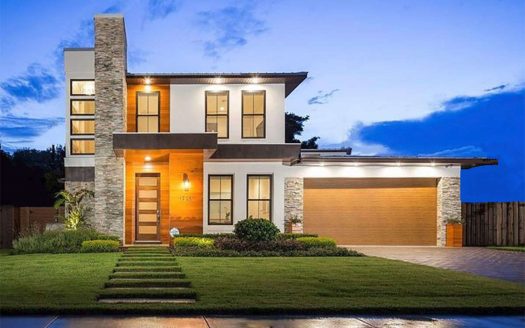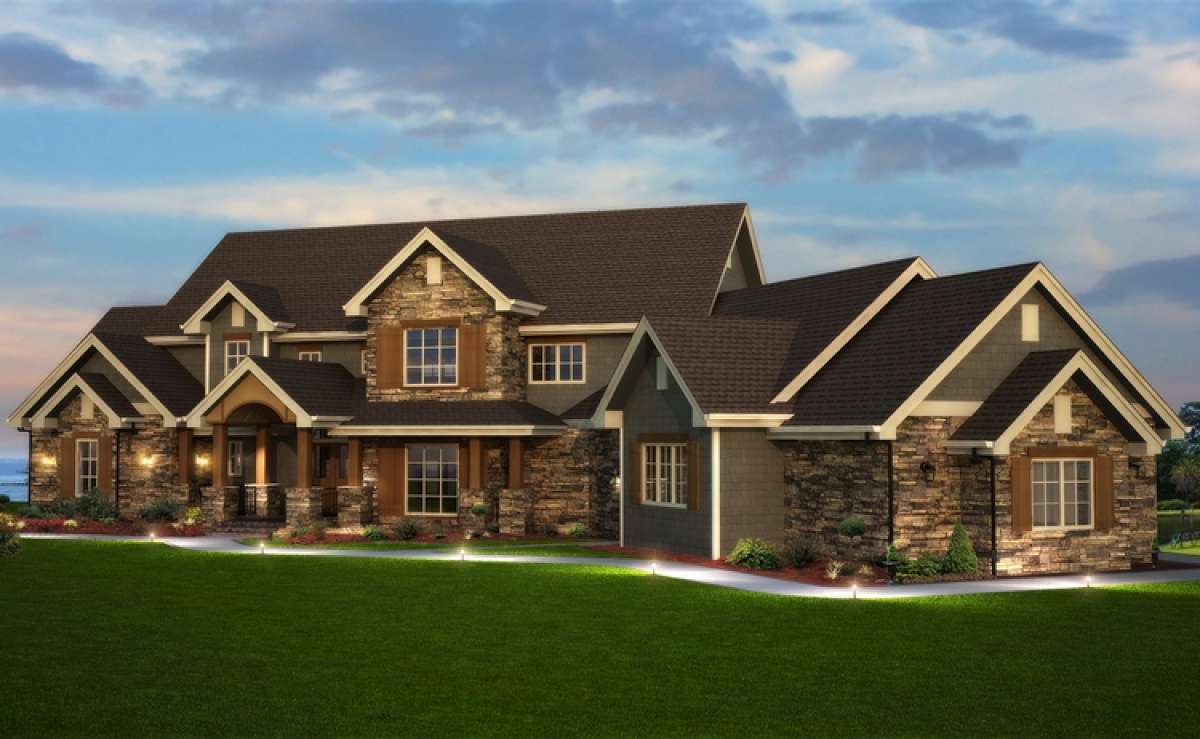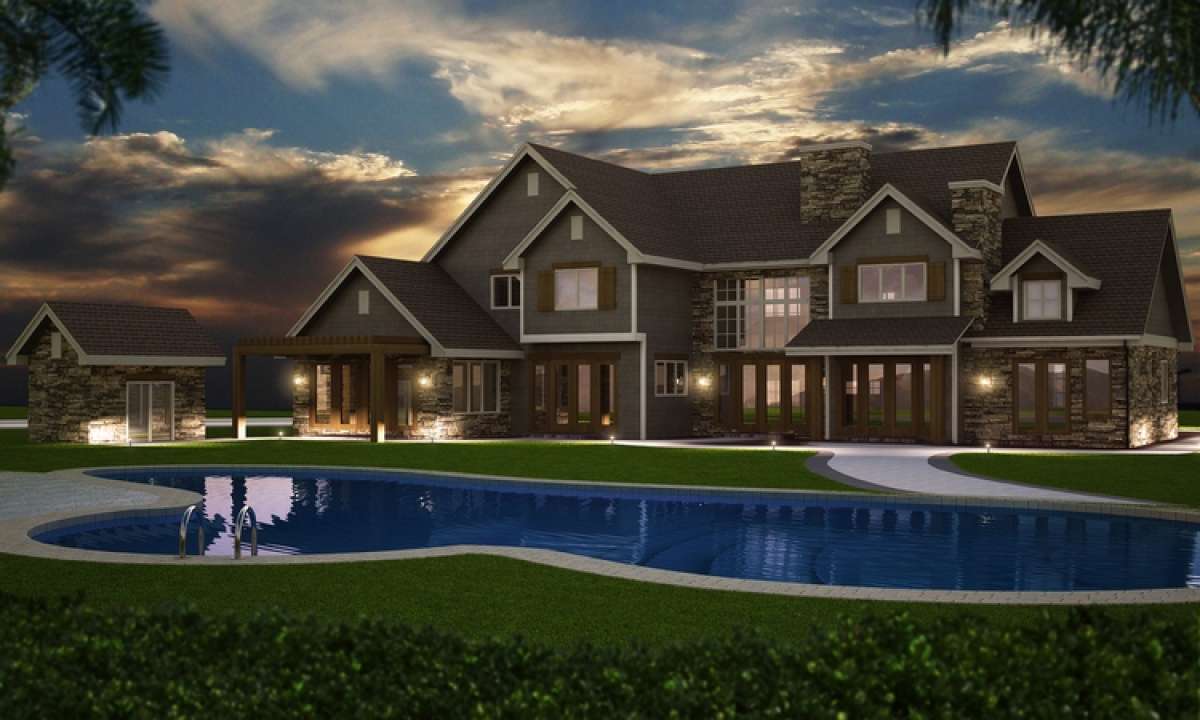Property Description
This exciting Craftsman style house plan features a warm and inviting color palette of outstanding exterior architectural design elements. The sprawling exterior is highlighted with stacked stone, multiple window gables, substantial wood beams and a barrel vault ceiling L-shaped covered front porch. An interior floor plan features in excess of 6,800 square feet of living space which includes six bedrooms, four bathrooms and a finished basement foundation. The terrace level of the home features an enormous recreation room with walk-in bar, a home theatre room with rear space for A/V equipment and wiring, a home vault and a guest suite with large closet space and a private bath. The main level of the home features a spacious foyer and extensive gallery hall highlighted with columned beams that offers direct access to the centrally located family room. There are multiple access points throughout the home onto the rear curved patio which includes a copious amount of entertaining and relaxing space. The grand kitchen features a large center work top island with additional seating, a massive walk-in food storage pantry and is open to the casual dining room. There is a main level recreation room with walk-in bar and a private library with built-in cabinetry for intimate friends and business associates to gather. The spacious laundry/mudroom is conveniently located off the three car side loading garage where vehicles and other storage items can be maintained and stored. The master suite is situated on the main floor as well for privacy and features exquisitely designed and well appointed rooms. The exceptional master bedroom is accessible through French doors and is highlighted with a warming fireplace, vaulted ceilings, multiple window views and private access onto the rear patio. Double vanities, a compartmentalized toilet, linen closet, a separate shower and large garden tub outline the en suite bath and there is an enormous walk-in master closet.
The balcony hallway on the second story features overlooks onto the main floor below and there are numerous bedroom suites and bathrooms. Bedroom two features generous floor space, a huge walk-in closet and a private bathroom. The remaining bedrooms are all oversized as well and feature wall-to-wall closet space or a walk-in closets and two of the bedrooms feature private access into the large hall bath where there are dual vanities. This executive styled home is highlighted with a gorgeous exterior and an interior floor plan which features versatile and comfortable entertaining and private family spaces.


 Purchase full plan from
Purchase full plan from 
