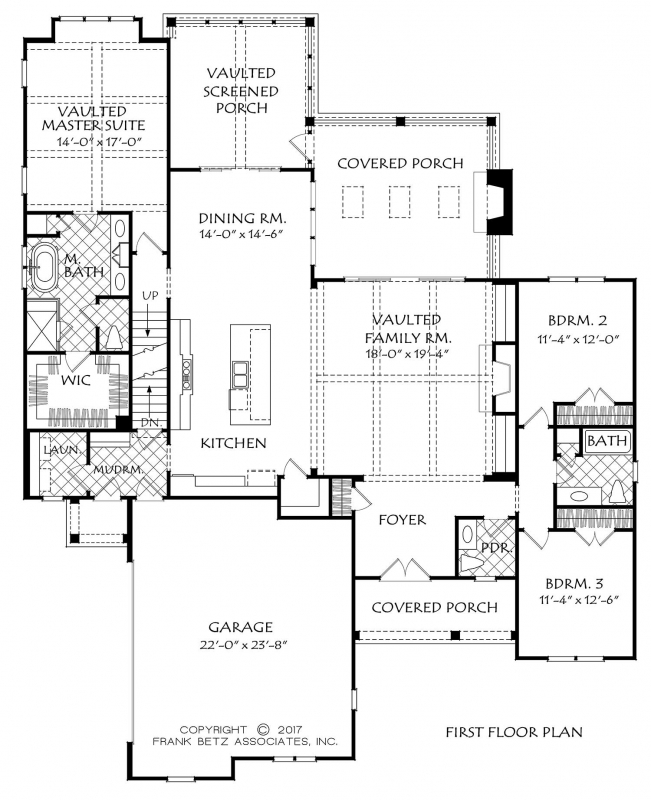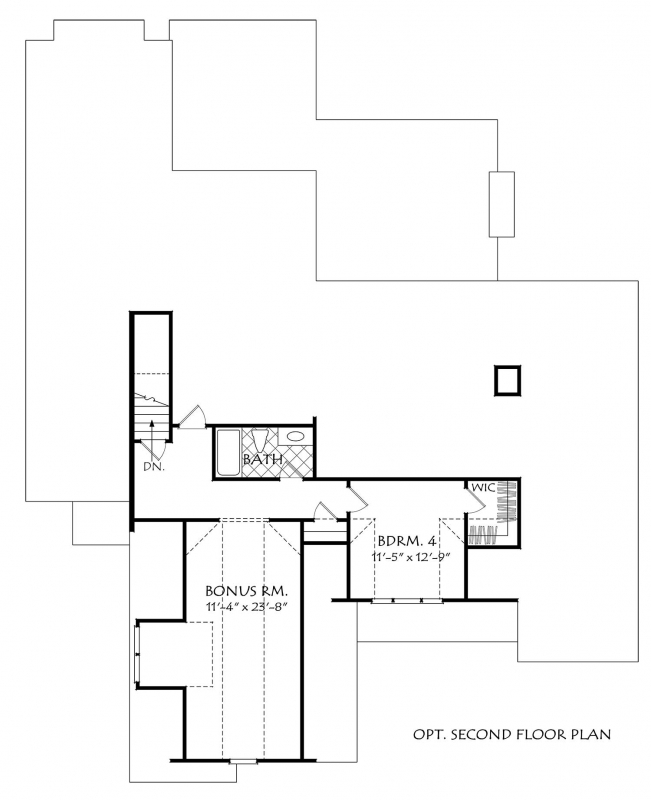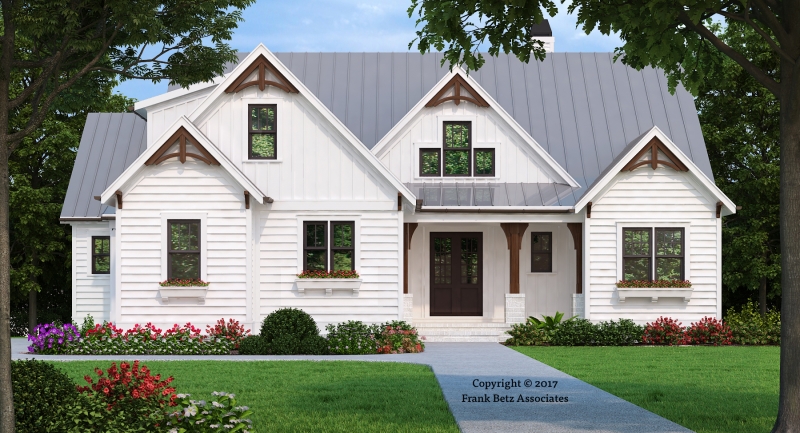Property Description
Hickory Flat House Plan – The Hickory Flat house plan fulfills the wish list of today’s most discerning home buyers. The exterior is warm and inviting with a casual feel. The blend of painted brick, clapboard and board-and-batten sidings and multiple gables are perfect for a family with frequent visits from relatives and friends. The main level is anchored by the vaulted family room with built-ins and a warming fireplace. The open kitchen with its gathering island and banquet sized dining room round out the public space. The sleeping quarters are separate for privacy and relaxation. The master suite has a vaulted ceiling and large windows to take full advantage of views to the rear. The spa bath has a free standing tub and large shower to regenerate one’s energy before or after a hard day at work and play. The screened porch and covered porch with a fireplace provide additional outdoor living space to be enjoyed when the weather cooperates. There is a mudroom entrance with cabinetry for boots, coats and book bags. The upper level features an additional bedroom with a bath and a multi-purpose bonus area.


 Purchase full plan from
Purchase full plan from 

