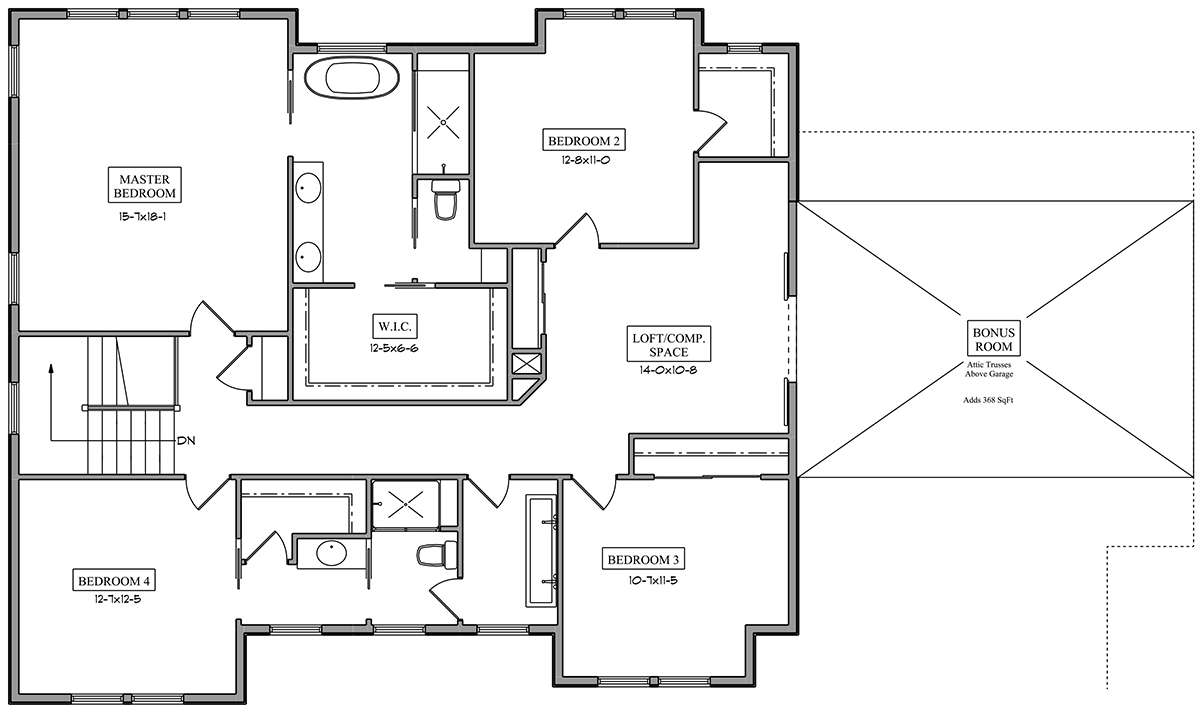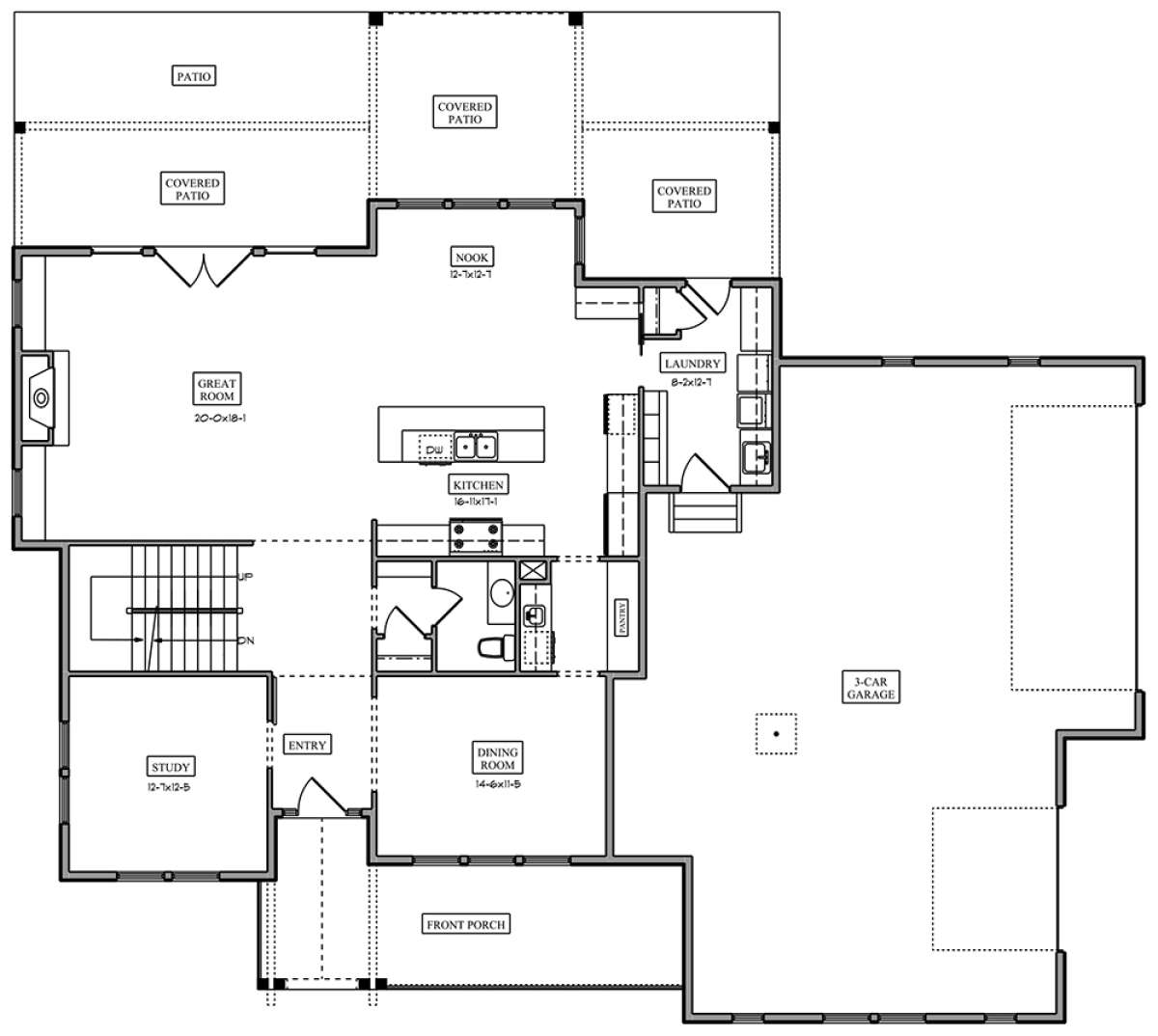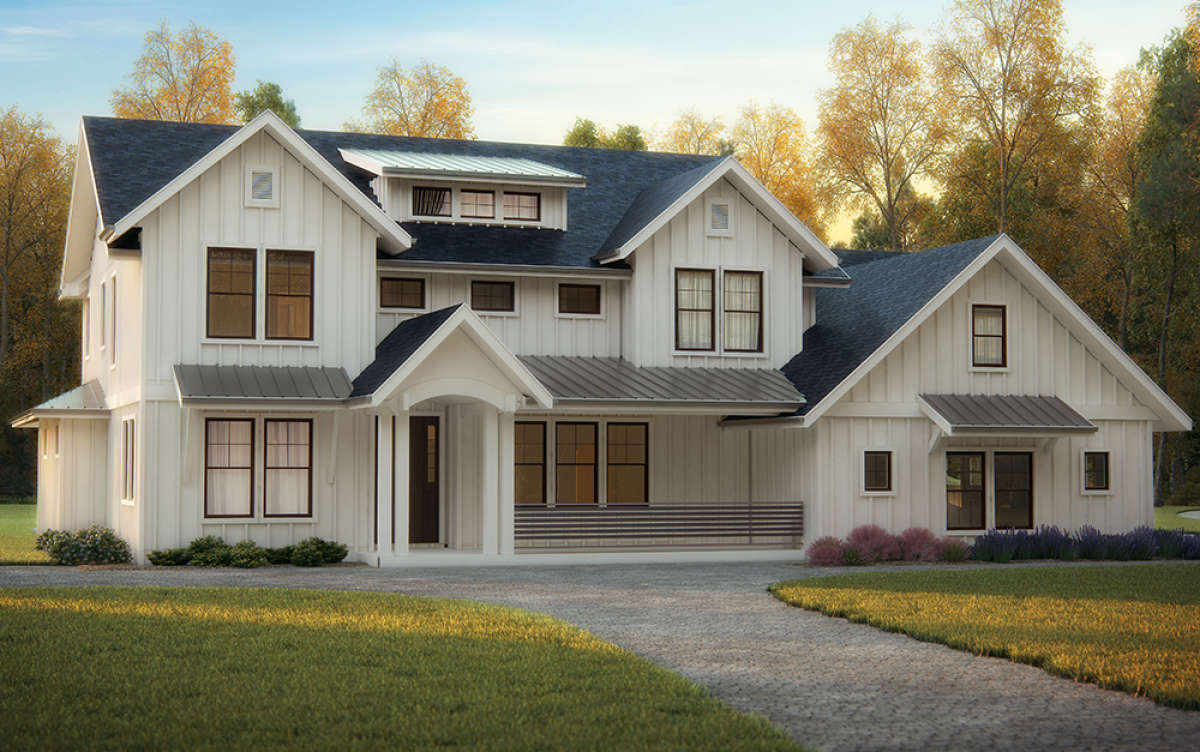Property Description
This gorgeous modern Farmhouse design features a clean and casual exterior façade and an interior floor plan that offers an open layout, plenty of entertaining space and private sleeping quarters and baths on the upper level. The façade is simple construction without excessive ornamentation or elaborate decoration that results in a wonderfully refreshing “feel” to the home’s exterior but still reflecting charm and character. Board and batten exterior walls, multiple gables with wide eaves and numerous series of beautiful and unusual sized window views along with a barrel vaulted front entry highlight the exterior of the home. Metal awnings are highlighted on three of the window series as well as the overhead dormer shed located on the front elevation. The extensive front covered porch is a great gathering and welcoming spot for family and friends before accessing the barrel vault entrance into the home. There are approximately 3,231 square feet of living space with four bedrooms, two plus baths and an open floor plan within the home’s interior. Additionally, there is a basement foundation that mirrors the first floor’s square footage of 1,619 which when expanded will nearly encompass 4,900 square feet of total living space. The three car side entry garage is quite large as well with a double and single bay entry and approximately 1,159 square feet; plenty of vehicle and storage space. The off-set front entry foyer is flanked on either side by the study and dining room; both are large and feature great window views. Beyond the foyer is a coat closet and enclosed interior guest powder room before stepping into the open common rooms. The great room is perfect for entertaining and family time; it measures in excess of 20’ x 18’, has a handsome fireplace and French door access onto the outdoor space. The outdoor space is massive, spans the rear width of the home and includes three distinct covered patios as well as open patio space. Open to the great room is the large breakfast nook that is bright and sunny with its three window wall feature. The gourmet kitchen is open to both the nook and great room and is highlighted with a center island, great counter and cabinet space and there is a nearby walk-in food storage pantry and adjoining butler’s pantry. The laundry room features direct access to the garage as well as the outdoor space; ideal for maintaining a tidy home environment and there is a large amount of space in the laundry room offering sink space, W/D space, plenty of counter space and lockers.
Great private family space is located on the second floor of the home as well as a large bonus room over the garage that has the potential to add 368 additional square feet to the home’s interior. From the staircase landing to the far endcap of the hallway are bedroom suites and baths as well as the loft area. The loft/computer space features a good amount of space for a playroom, homework station or a teen-age lounge. Bedroom two is situated beyond the loft area and features good floor space, rear double window views and a large walk-in closet. The third bedroom is also highlighted with double window views and ample closet space while the fourth bedroom is spacious with a walk-in closet and private access to the oversized shared hall bathroom. This large bathroom features hall entrance where there is a large trough sink vanity while the fourth bedroom’s private access features a single vanity. Between the two vanity spaces is the toilet area and tub/shower combination. The master suite features generous floor space and gorgeous window views. There is an en suite bath that offers elegant amenities that today’s homeowners desire; a garden tub, separate shower, dual vanities and a private toilet area. Located beyond the master bath is a huge master walk-in closet with great space for clothing and other accessories. This Farmhouse design is a perfect family residence with plenty of interior space, double expandable spaces, excellent outdoor space and a façade that is refreshing clean and light.


 Purchase full plan from
Purchase full plan from 



