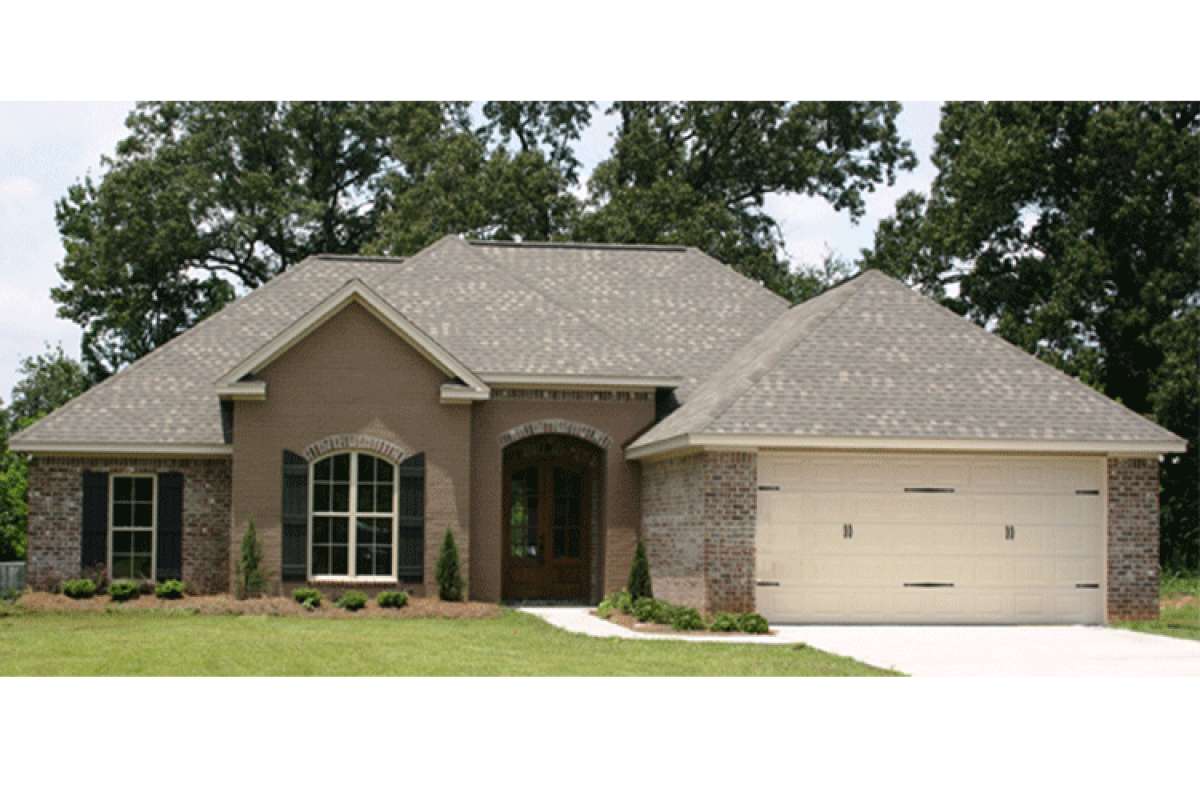Property Description
This split bedroom plan offers plenty of usable living space in 1,750 square feet and offers four bedrooms and two bedrooms. Three bedrooms, all with ample closet space, share a hall bath with dual vanities and double linen closets on one side of the home while the master suite is situated on the opposite side for privacy. The master suite offers a spacious bedroom and a beautifully appointed master bath which anchors his and her walk-in closets. The master bath is approximately 12’x12’ and has dual vanities, double linen closets, a jetted tub, separate shower and a compartmentalized toilet. Double entry doors lead to the foyer which opens onto the great room; the great room has a trey ceiling, gas log fireplace, built-in cabinetry and provides access to the rear porch. The dining room and kitchen are large with a center worktop island which includes a raised bar, plenty of additional counter and cabinet space and an oversized walk-in pantry. A large utility room and two car garage with additional storage completes the home. This functional floor plan offers plenty of space for a growing family.


 Purchase full plan from
Purchase full plan from 


