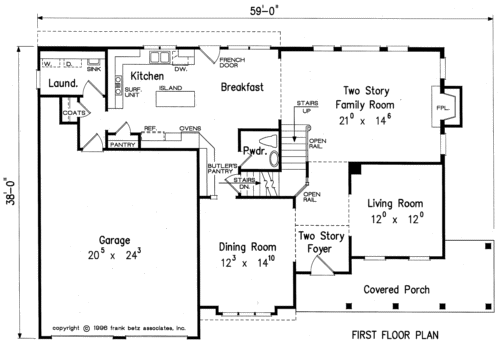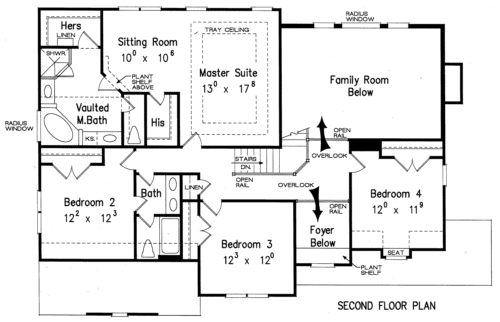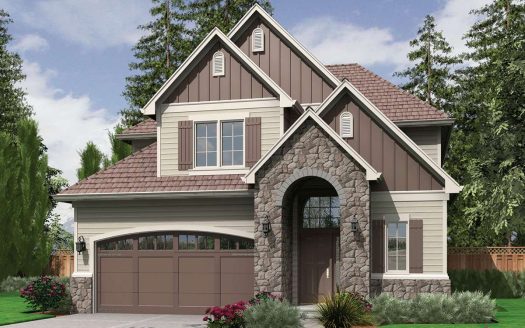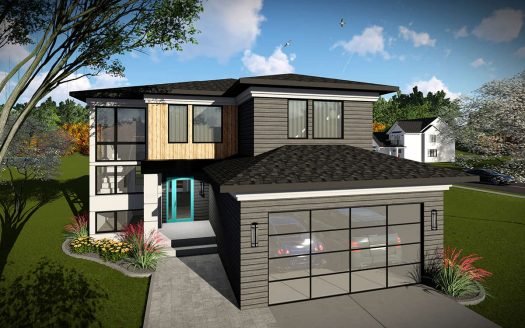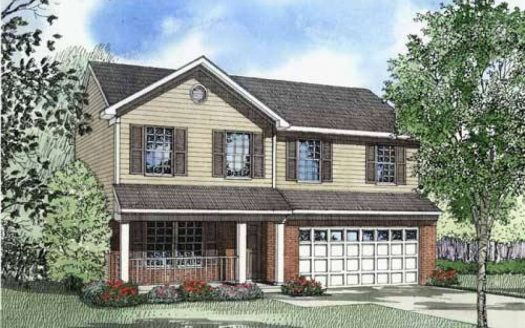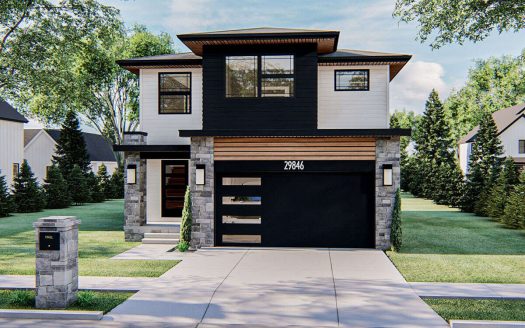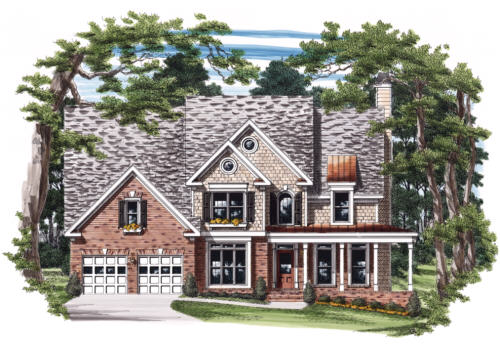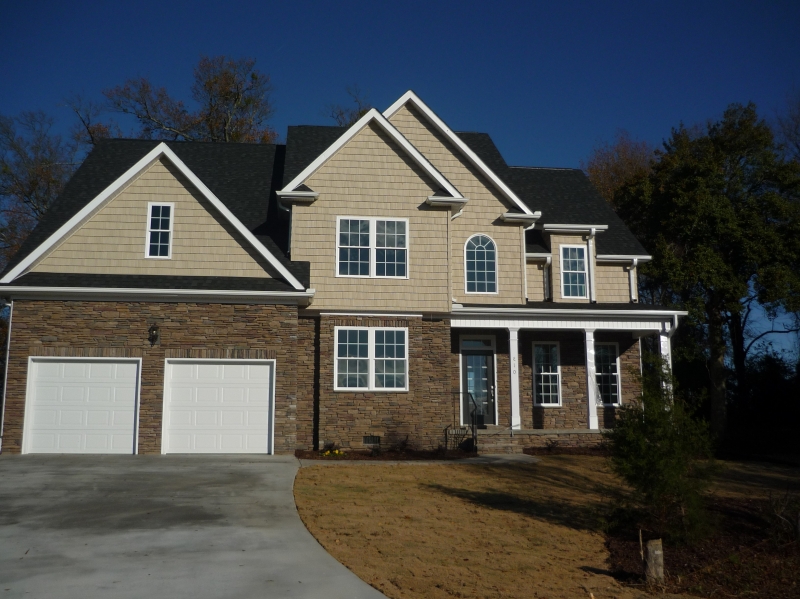Property Description
Benson House Plan – This classic home is both family friendly and functional. Copper accents offset the brick and cedar shake façade, lending a warm welcome to its owners and guests. The grand two-story foyer extends to the dining room and formal living room. A two-story family room is the heart of the home, but the open floorplan allows for entertaining throughout the first floor. The large island kitchen and breakfast area are only steps away. Upstairs, the fantastic master suite houses everything a homeowner could need. A sitting room, his-and-her closets, soaking tub and plenty of room make a space fit for royalty. Three additional bedrooms along with a full bath are just down the hall.


 Purchase full plan from
Purchase full plan from 