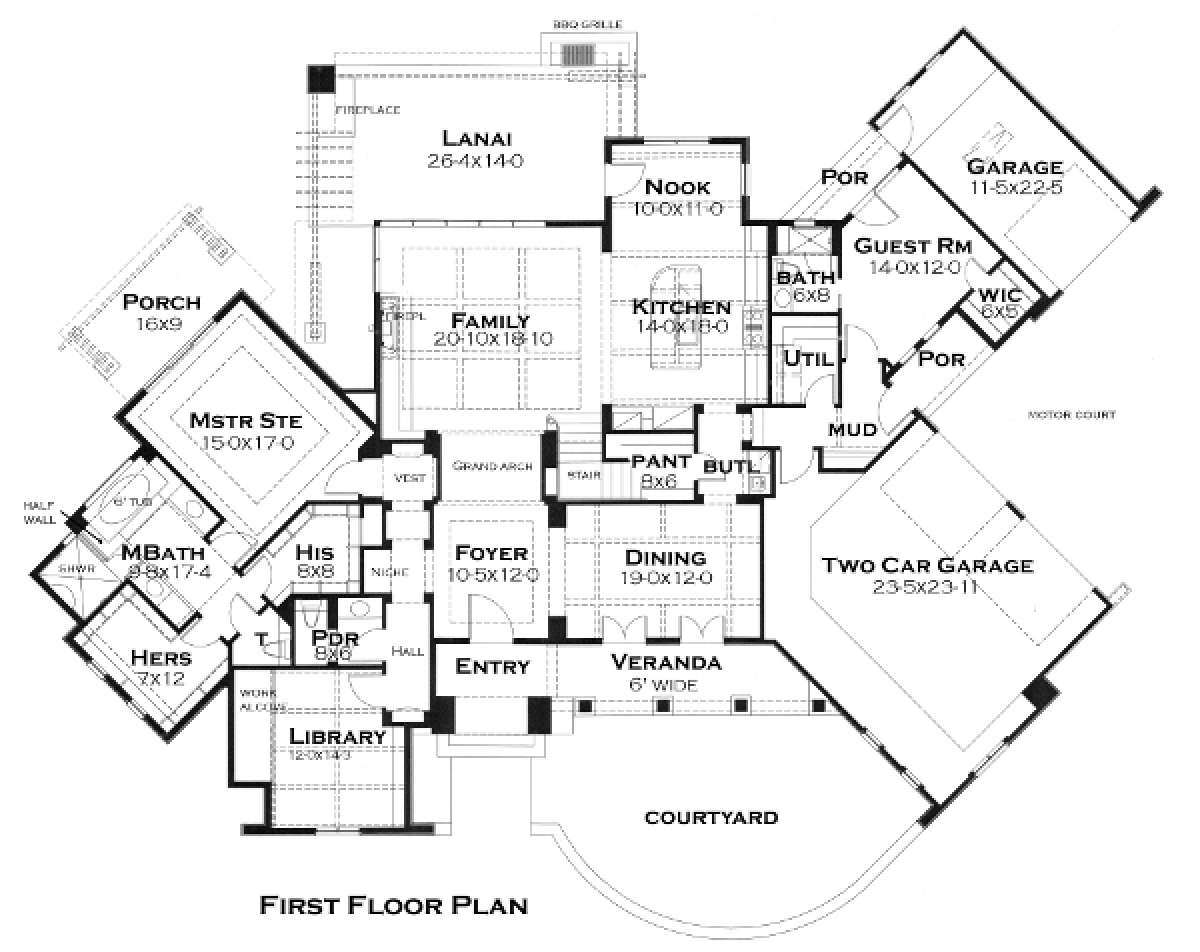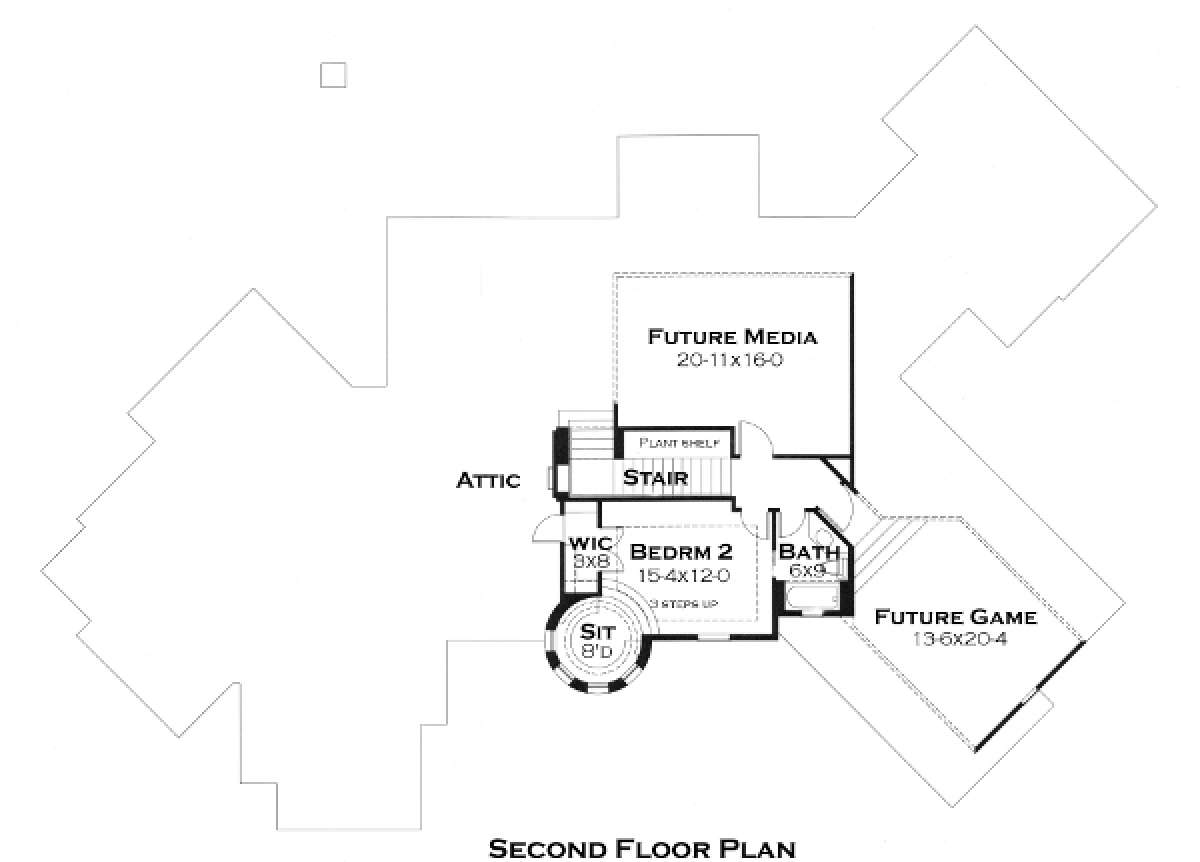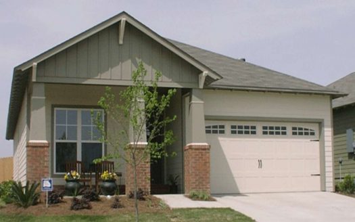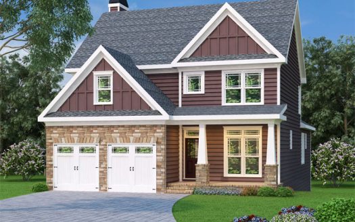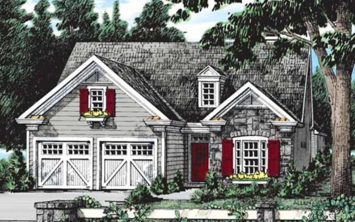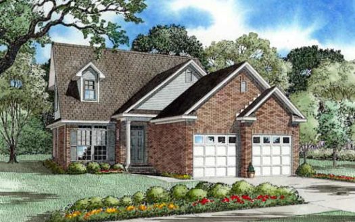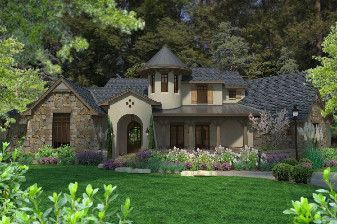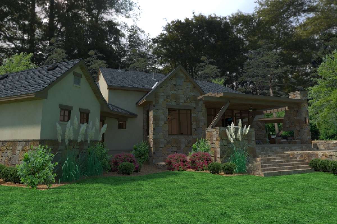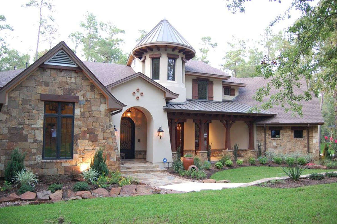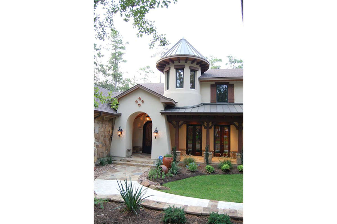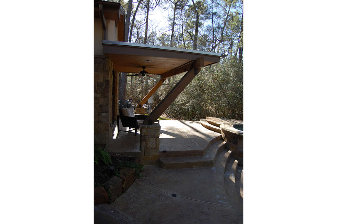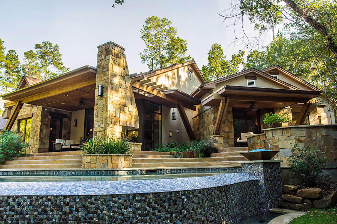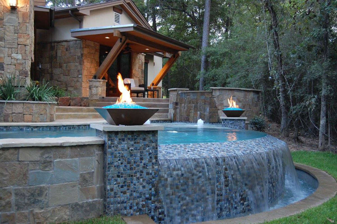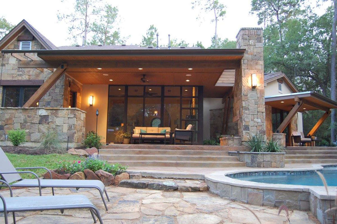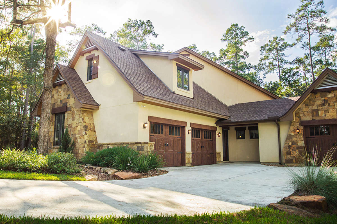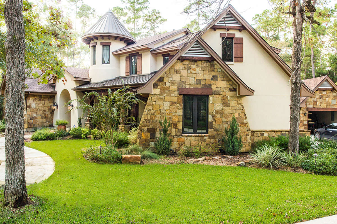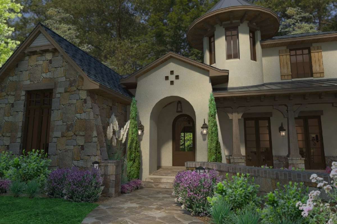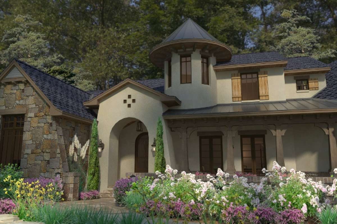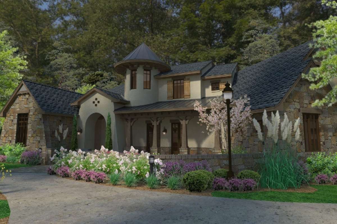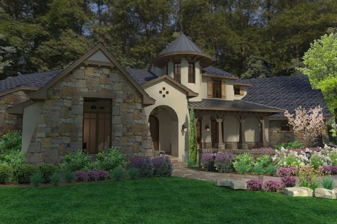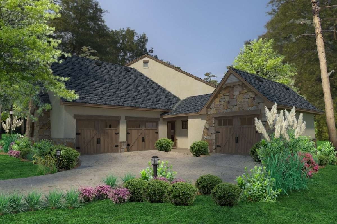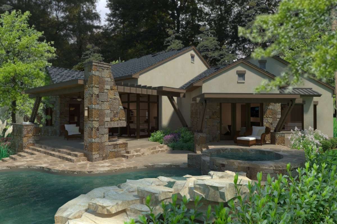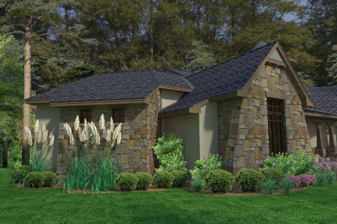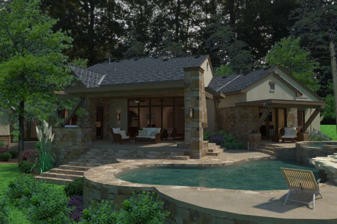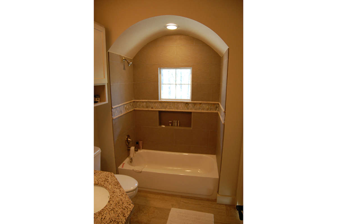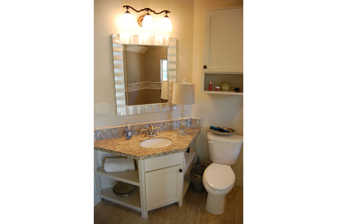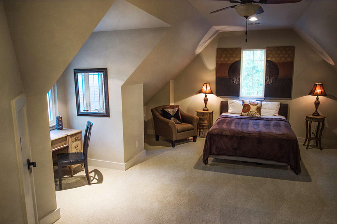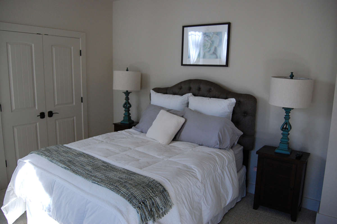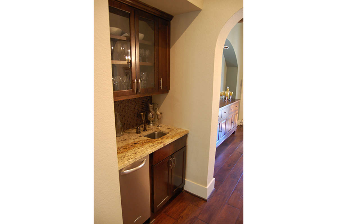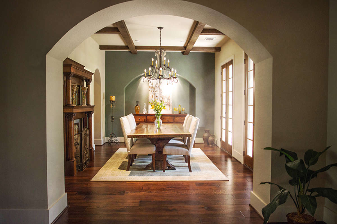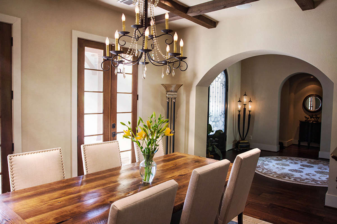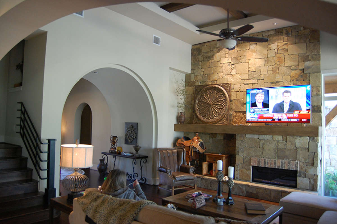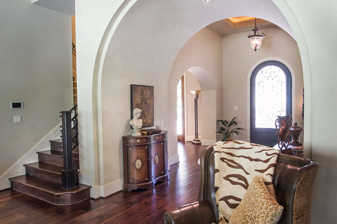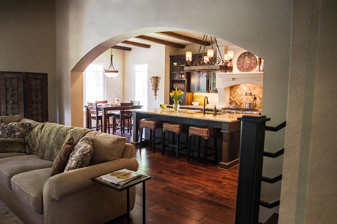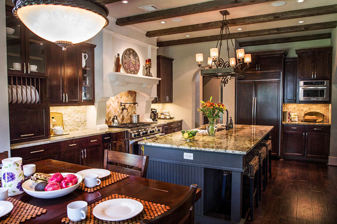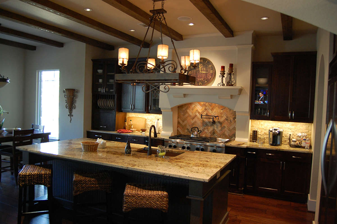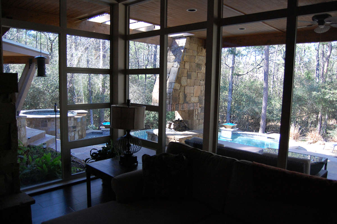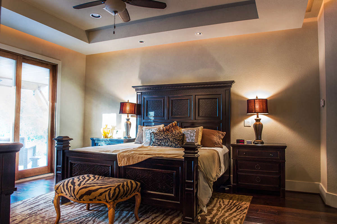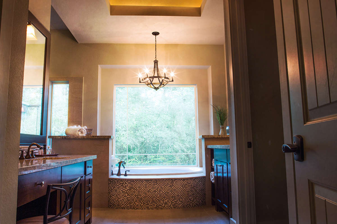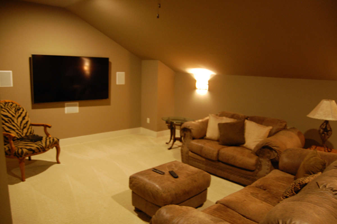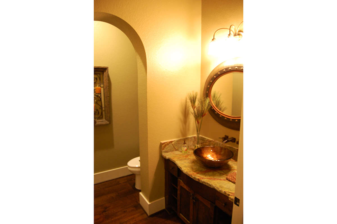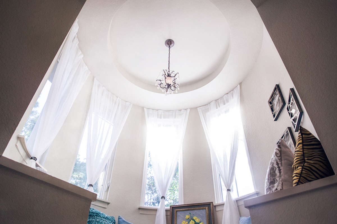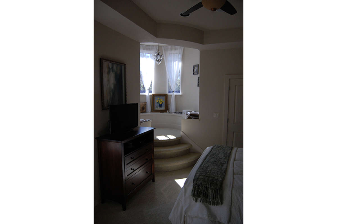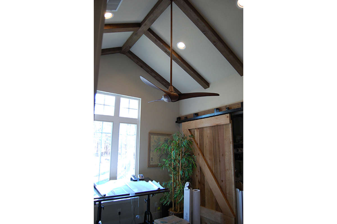Property Description
This amazingly attractive French Country house plan offers stunning exterior design elements and the interior features a large floor plan that is perfectly suited for family living. Inspired by Spanish Mission design features as well, the facade of the home is highlighted with smooth stucco exterior walls, gorgeous stonework, warm woodwork, a broad stucco archway, and a turret. The extended front covered veranda allows for relaxing and gracious greeting of family and guests.
Approximately 3,230 square feet of living space is found in the home’s interior which includes an open floor plan, three bedrooms and three-plus baths in 1.5 stories. The spacious foyer is highlighted with a trey ceiling and opens onto the formal dining room, the hallway to the master suite wing of the home as well as the grand arch where the open layout is revealed. There is a large family room with coffered ceilings, a warming fireplace, and beautiful rear window views. The grand kitchen features a large center island, a food storage walk-in pantry and a butler’s pantry that is situated between the kitchen and dining room. The formal dining room is also highlighted with coffered ceilings, a large amount of family dining space and a double set of French doors that open onto the front covered veranda. The casual breakfast nook is located on the other side of the kitchen; it’s bright and sunny and features access onto the rear lanai where there are an outdoor fireplace and grill. The two-car garage features access into the home’s mud and laundry rooms for tidy home maintenance. The guest suite is nearby; it is self-contained and offers good floor space, a walk-in closet, a full bathroom, access to a private porch and a separate one-car garage. The main level master suite is located on the opposite side of the home for privacy along with the guest powder room and library. The master bedroom is beautifully designed with a double step tray ceiling and a private porch for enjoying morning coffee or evening drinks. His and her walk-in closets are located just beyond the en suite bath where elegant amenities await; a jetted tub, separate shower, dual vanities, and a private water closet.
Upstairs, there are double bonus spaces; perfect for a media room, an artist’s studio, home office and/or multi-purpose family rooms. Additionally, there is plenty of attic/storage space and a second bedroom suite. The bedroom is quite large with an attached sitting room and gorgeous trey ceiling accents. A walk-in closet and nearby full bath complete the suite and second-floor living space. This beautifully designed home is highlighted with an attractive exterior, excellent outdoor space and an interior floor plan that is versatile and functional for entertaining and family living.


 Purchase full plan from
Purchase full plan from 
