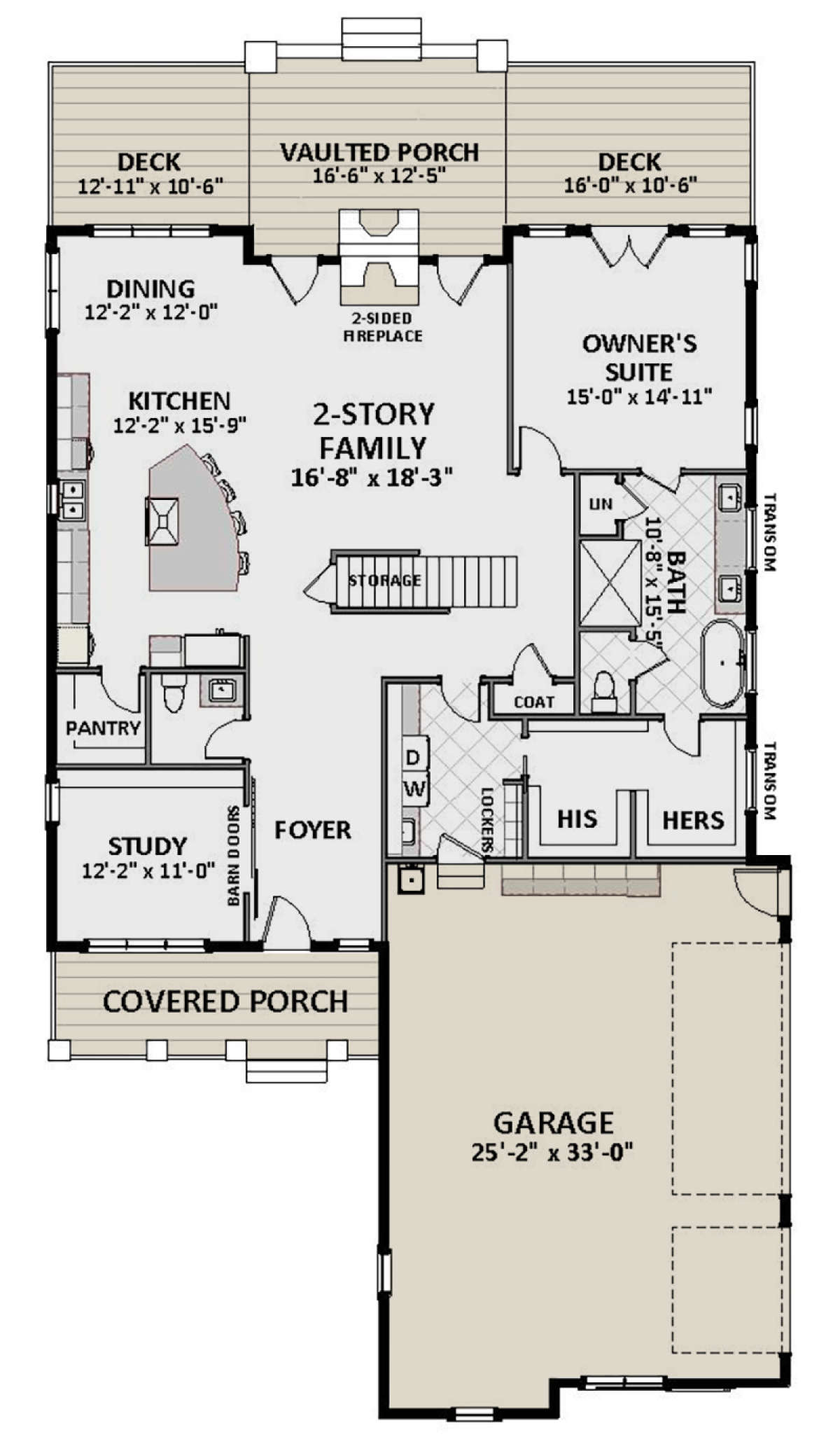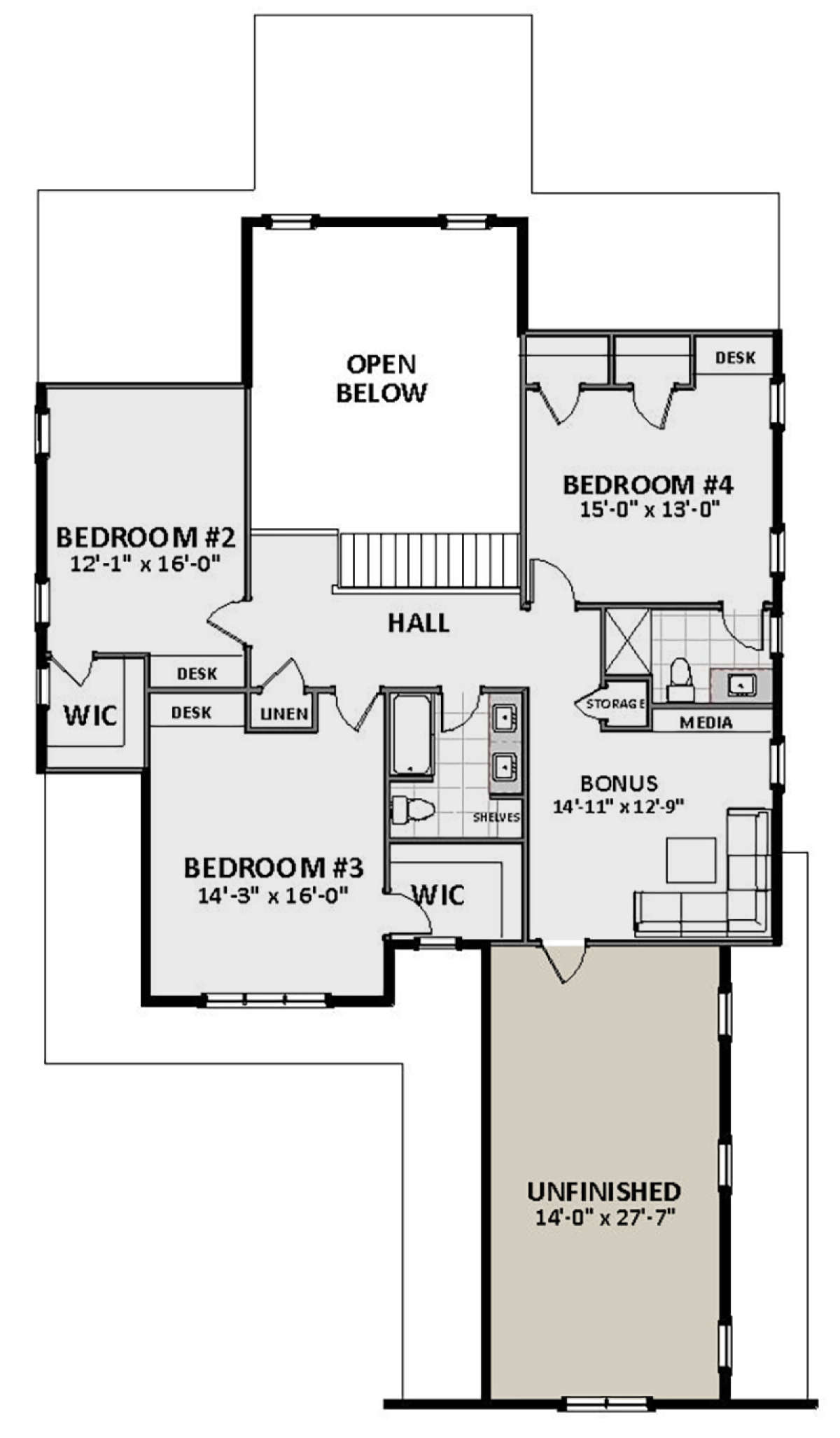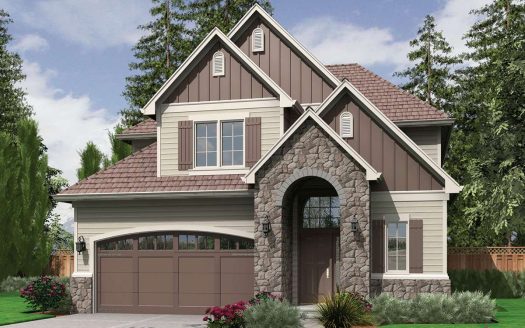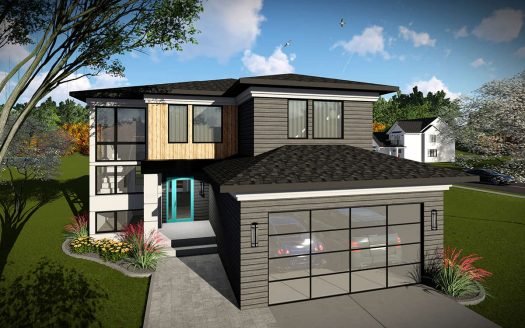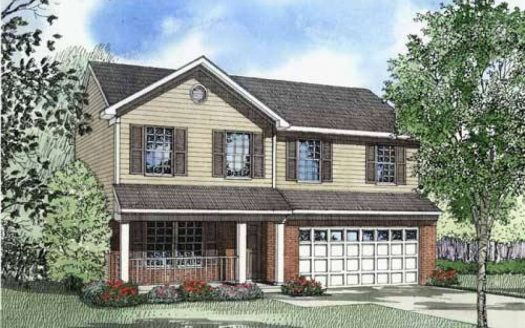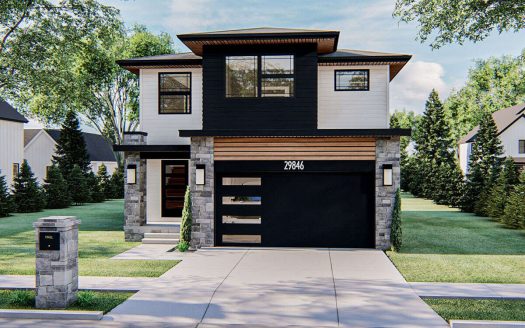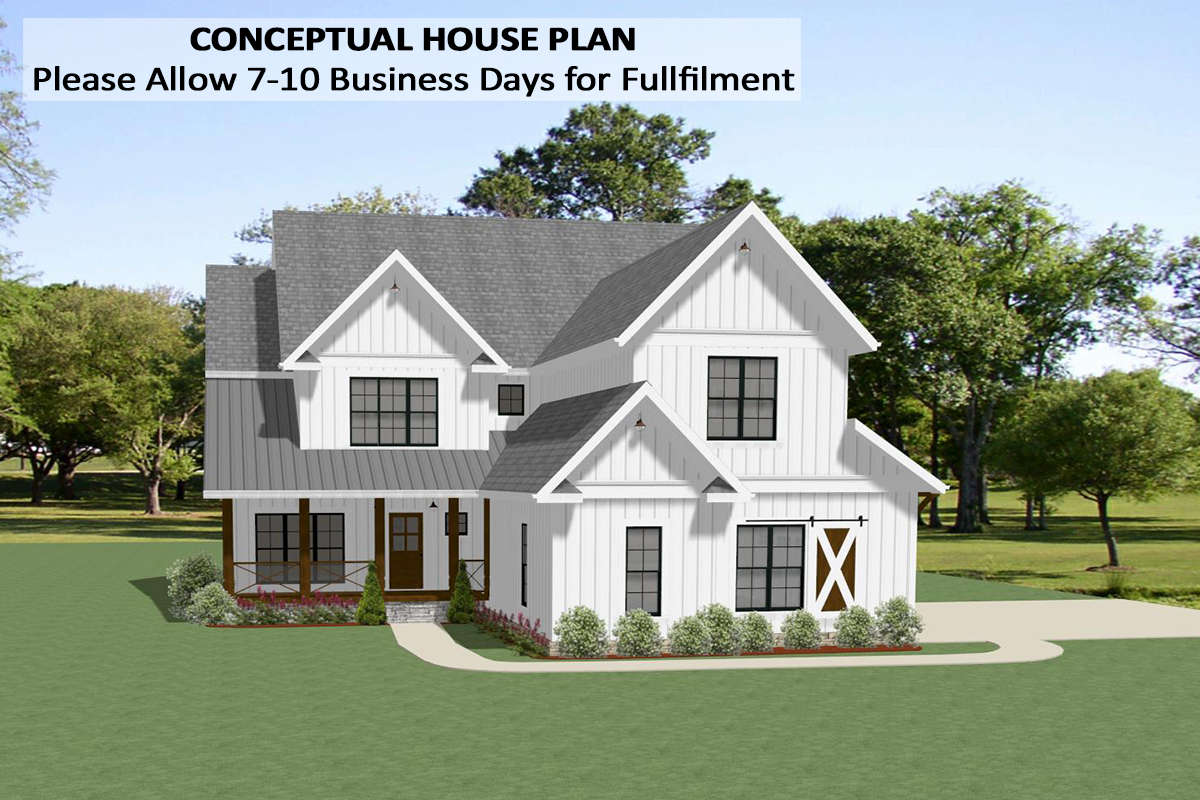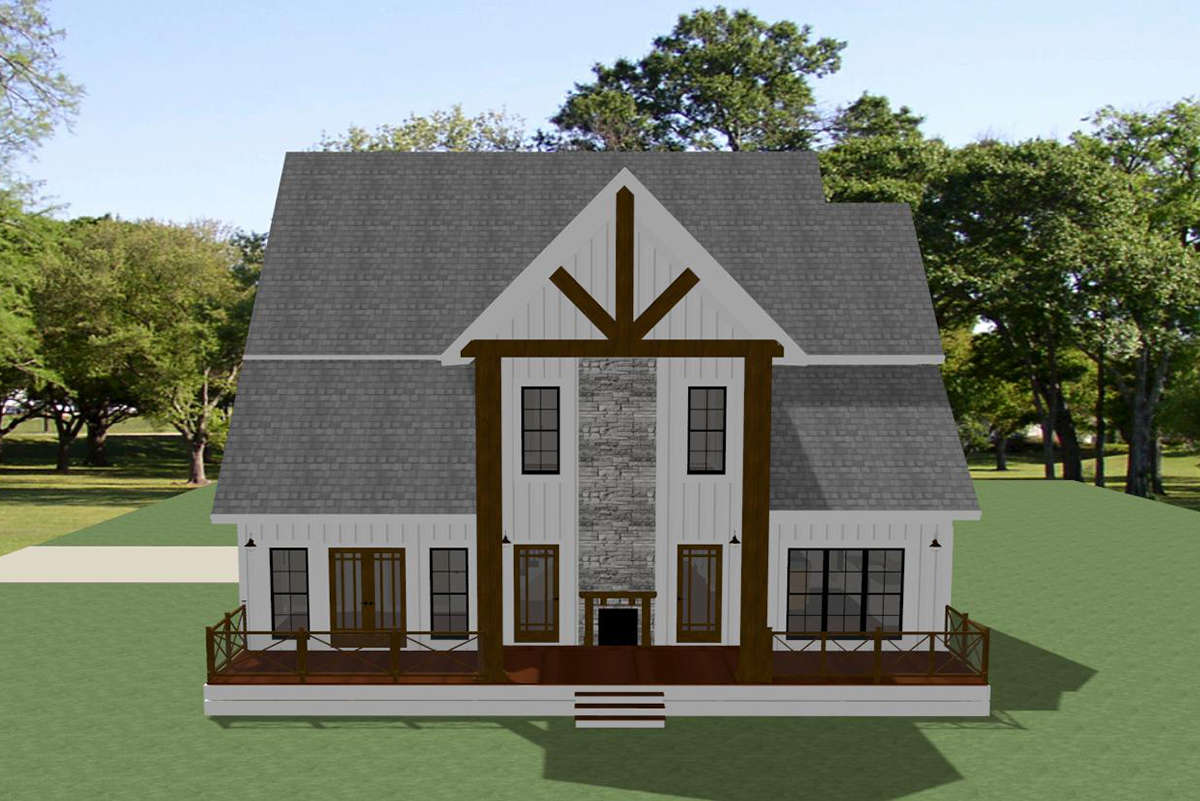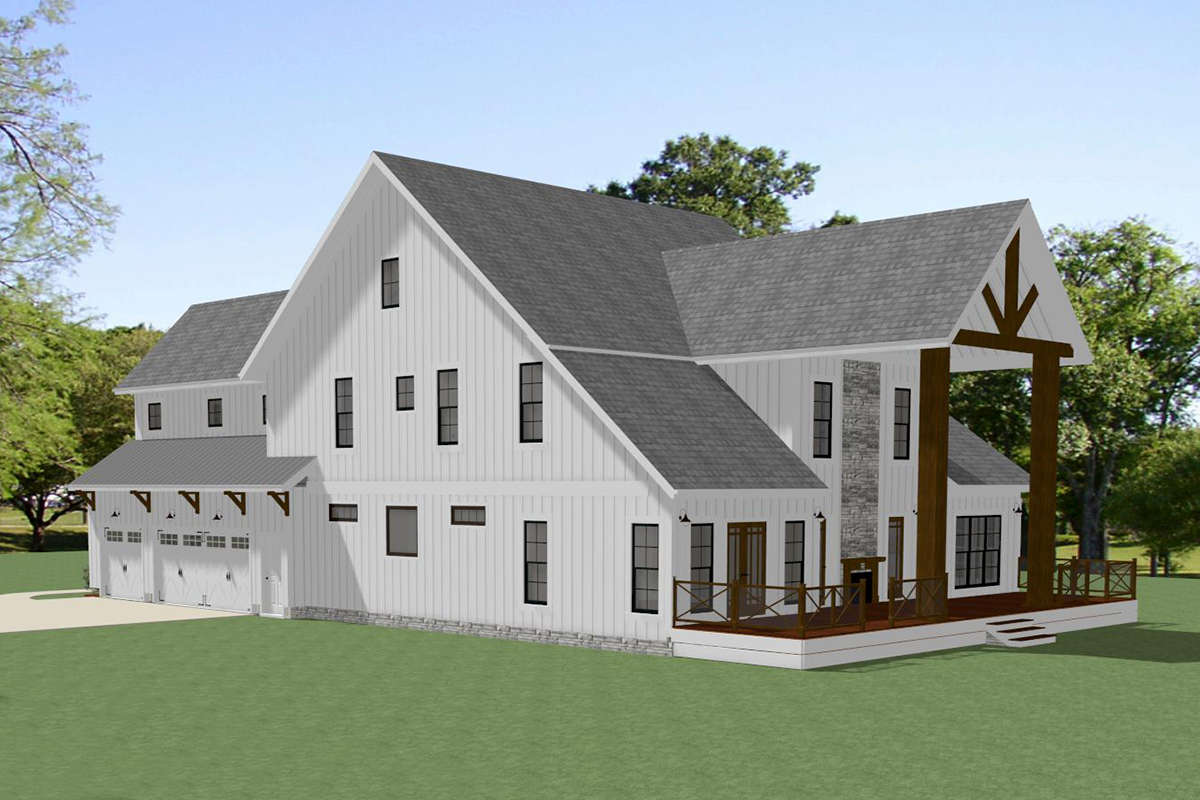Property Description
This delightful and exclusive Modern Farmhouse plan highlights a brilliant exterior and interior complete with modern amenities to make you feel right at home. The front covered porch extends a welcoming invitation to greet guests or sit outside to enjoy the day. Tall windows allow for natural light to brighten every room in the house and the rear covered porch offers exciting architectural features including a fireplace and vaulted ceiling, making it the perfect place for outdoor entertaining throughout the day and various seasons. The three car garage is a side entry with plenty of space for vehicle and storage. It also offers entry into the interior through the laundry room complete with lockers and countertop space.
The main entrance grants immediate access to the study through barn doors as well as the guest powder room before opening to the common areas beyond the staircase. The kitchen is the cornerstone to the family room and dining area. It features a large center island with a breakfast bar, a walk-in pantry, and a window over the sink. The dining area is well-lit from the tall windows and provides views of the rear deck. The two-story family room showcases an outstanding two-sided fireplace and double door access to the vaulted porch. A coat closet is adjacent to the laundry room for additional storage. The owner’s suite enjoys private access to the rear deck and an en suite with transom windows, a garden tub, a spacious shower, and dual vanities. Just beyond the master bathroom is the master walk-in closet split in his and her sides with transom windows and sliding door access to the laundry room.
The second floor comprises of the secondary bedrooms and a bonus area leading to an unfinished space filled with possibilities. All three bedrooms enjoy ample closet space, a built-in desk, and glorious window views. Bedroom #4 has its own bathroom with a shower, while Bedroom #2 and #3 share a hall bathroom with dual vanities and a tub/shower combination. The bonus area is a fun space with a built-in media center that could function as an upper-level family room, a home office, or a kids’ play area. This exclusive Modern Farmhouse plan offers fun indoor and outdoor spaces and great possibilities for extension.


 Purchase full plan from
Purchase full plan from 
