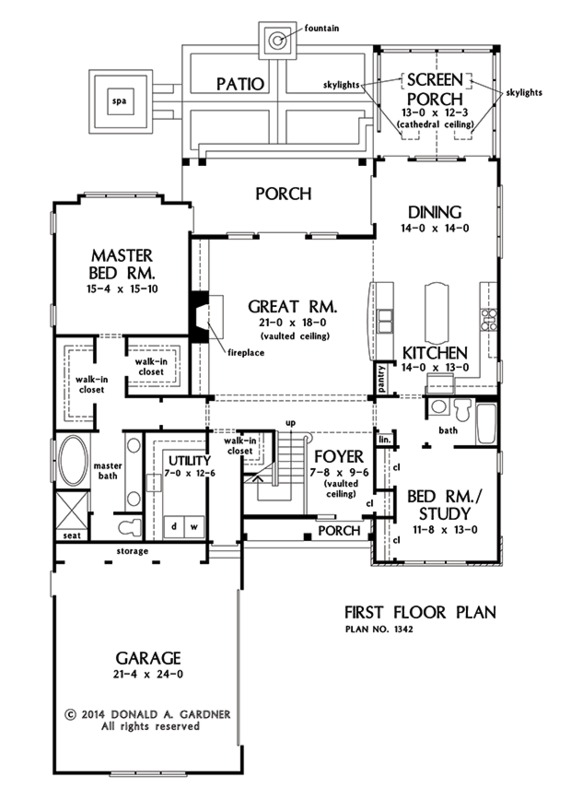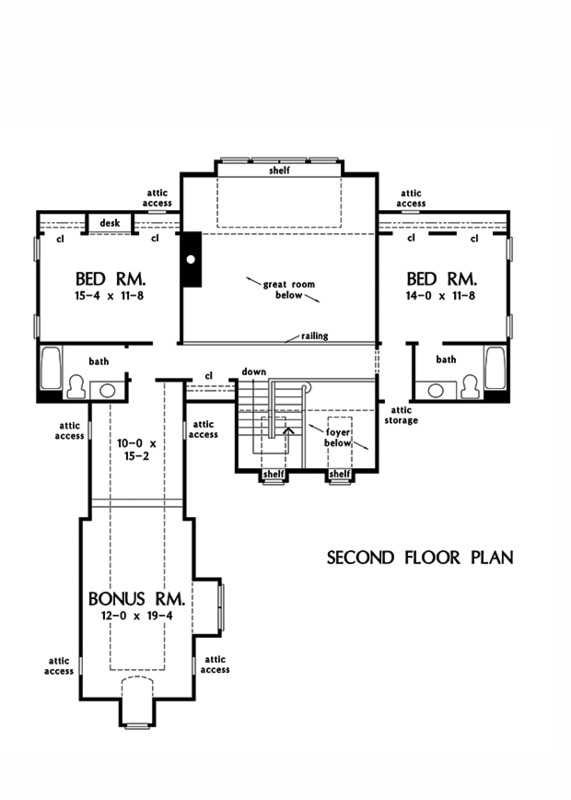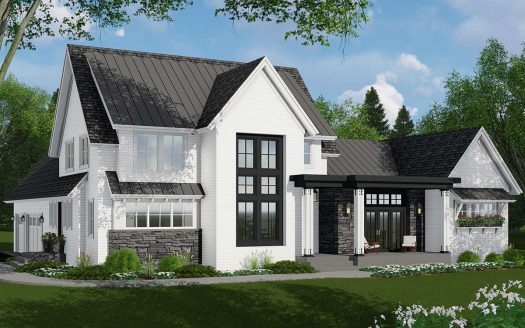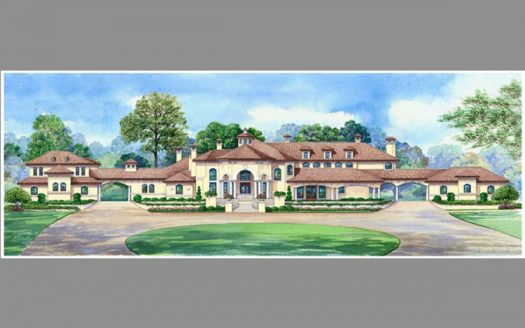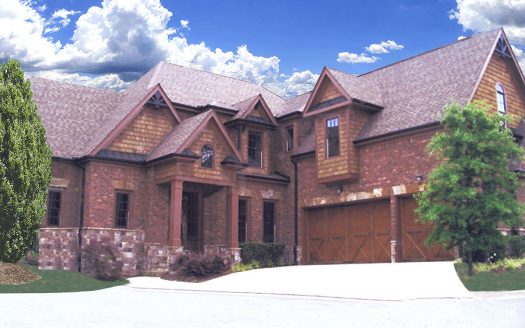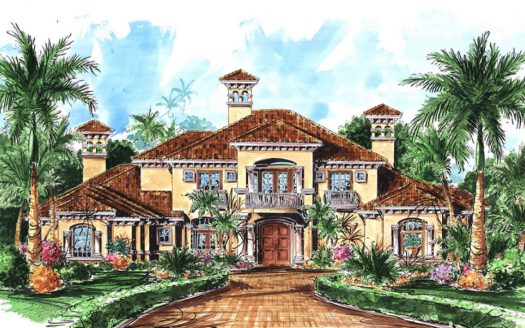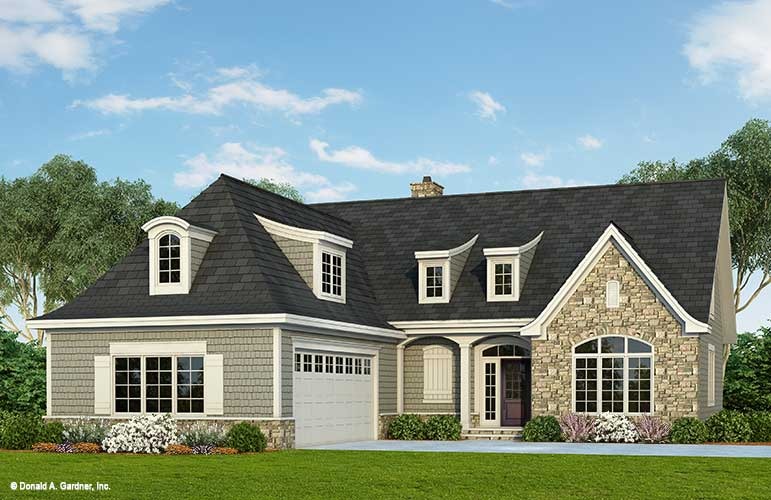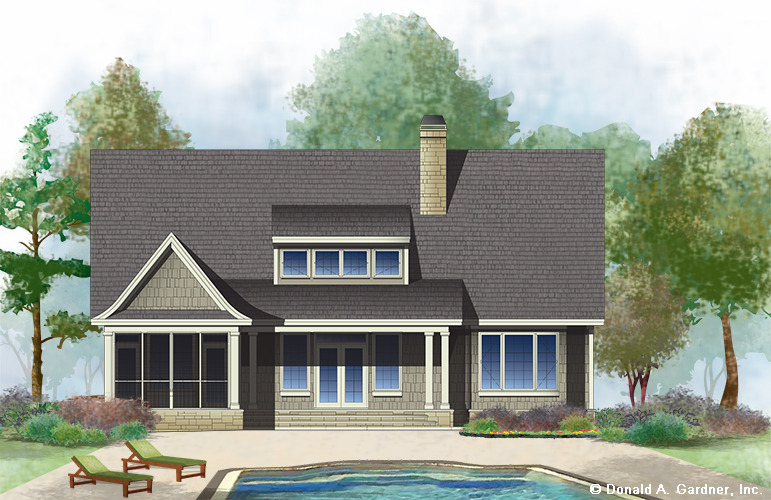Property Description
Two-story cottage with four bedrooms
This two-story cottage provides plenty of open living space in a compact footprint. The foyer and great room are open to the upstairs balcony, and the back porch can be accessed from the great room, master bedroom, and single dining room. Extra storage can be found in the garage, utility room, and kitchen pantry, while an enormous bonus room adds flexible living space.
Address: 308 11th Avenue
City: naperville
State/County: IL
Zip: 60563
Country: United States
Open In Google Maps Property Id : 63243
Price: EST $ 903,734
Property Size: 2 769 ft2
Bedrooms: 4
Bathrooms: 4
Images and designs copyrighted by the Donald A. Gardner Inc. Photographs may reflect a homeowner modification. Military Buyers—Attractive Financing and Builder Incentives May Apply
Floor Plans
Listings in Same City
PLAN 098-00307 – 5S057 Karns Road
EST $ 1,396,338
This Modern Farmhouse design is a creative combination of the sleek lines found in contemporary home styles with a [more]
This Modern Farmhouse design is a creative combination of the sleek lines found in contemporary home styles with a [more]
PLAN 5445-00104 – 8S220 COLLEGE Road
EST $ 2,870,959
This 5 bedroom, 7 bathroom European house plan features 12,291 sq ft of living space. America’s Best House Pl [more]
This 5 bedroom, 7 bathroom European house plan features 12,291 sq ft of living space. America’s Best House Pl [more]
admin
PLAN 699-00209 – 1211 Tranquility Cour...
EST $ 1,214,040
This 4 bedroom, 4 bathroom Mountain house plan features 3,897 sq ft of living space. America’s Best House Pla [more]
This 4 bedroom, 4 bathroom Mountain house plan features 3,897 sq ft of living space. America’s Best House Pla [more]
admin
PLAN 575-00072 – 24W554 Burlington Ave...
EST $ 1,536,271
This 5 bedroom, 5 bathroom Luxury house plan features 6,924 sq ft of living space. America’s Best House Plans [more]
This 5 bedroom, 5 bathroom Luxury house plan features 6,924 sq ft of living space. America’s Best House Plans [more]
admin


 Purchase full plan from
Purchase full plan from 
