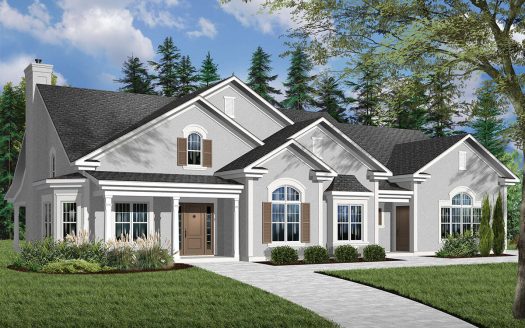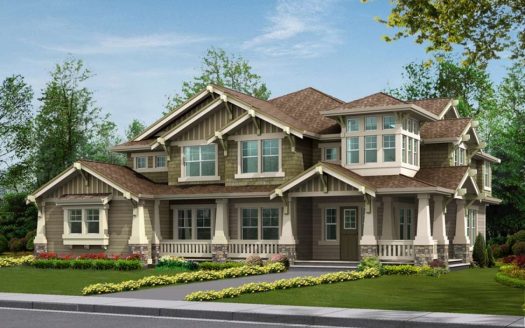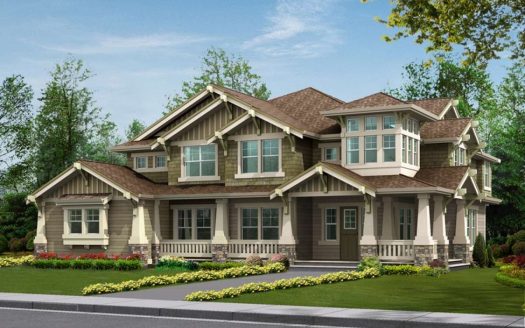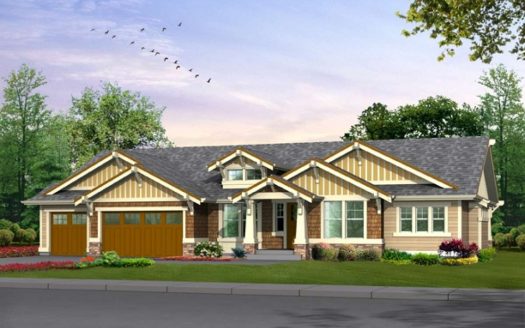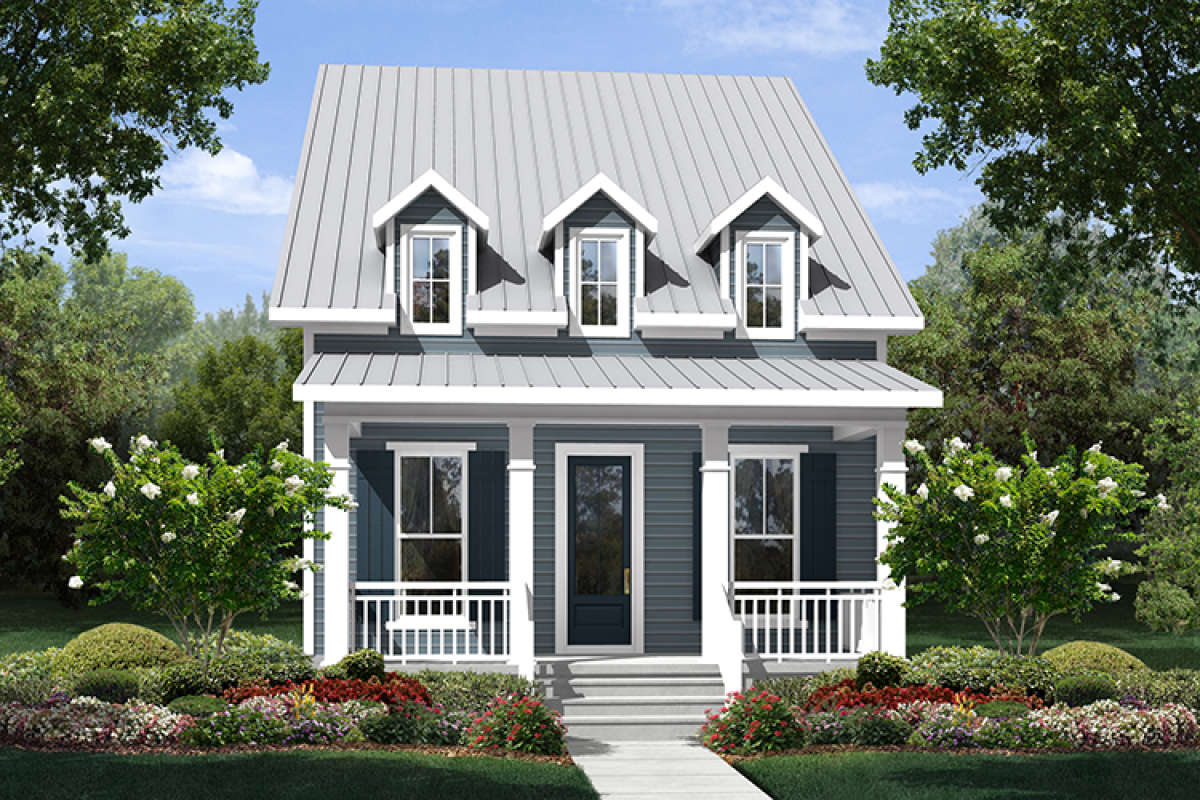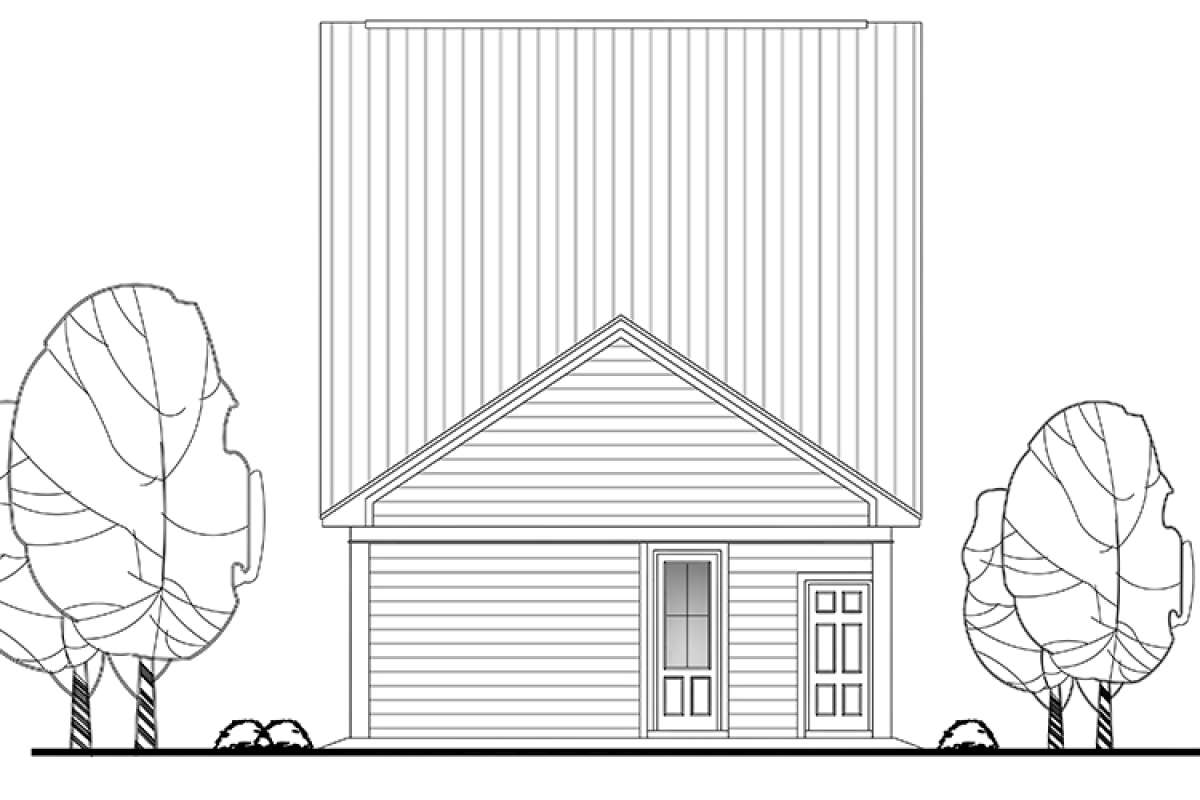Property Description
This handsome exterior is well suited for a narrow property lot with its 24’ width dimension and yet, the 93’ plus depth dimension allows for a spacious and well-functioning floor plan. The exterior of the home celebrates simplicity with its overhead triple window dormer, centrally located entrance and front covered porch. The home’s interior space is lined with approximately 2,172 square feet of living space which includes four bedrooms and two plus baths within two floors. The covered porch is perfect for greeting family and friends before entering the home’s great room; this space features a warming fireplace, built-in cabinetry, 10’ ceiling heights and is open to the remainder of the common rooms. A spacious dining room is also highlighted with an extended ceiling height and a wall of windows for spectacular side views of the home. The adjoining kitchen is family friendly with a large center work/prep space that also includes a raised bar for casual dining. A central hallway runs the length of the rear of the home and houses a large walk-in pantry, a guest powder room, a huge laundry room and a rear entry which features built-ins for capturing all types of family gear. There is a rear porch with an enclosed storage area and the carport offers privacy louvers for convenience and a polished finish. The main level master suite features a large bedroom, an en suite bath with dual vanities, a separate shower and a garden tub. Beyond the bath is an oversized walk-in closet with plenty of space for clothing and assorted other items.
The open staircase to the second floor features a landing with a large loft area; perfect for a playroom or study room for the children. There are three additional bedrooms on this floor; each features good floor space and generous closet space. The shared hall bath offers double sinks thereby reducing morning chaos and there is a tub/shower combination as well. Loads of attic space for seasonal and everyday storage frames the front and rear of the second floor. This is a wonderful home for a large family with a functional and versatile floor plan for casual, everyday living.


 Purchase full plan from
Purchase full plan from 


