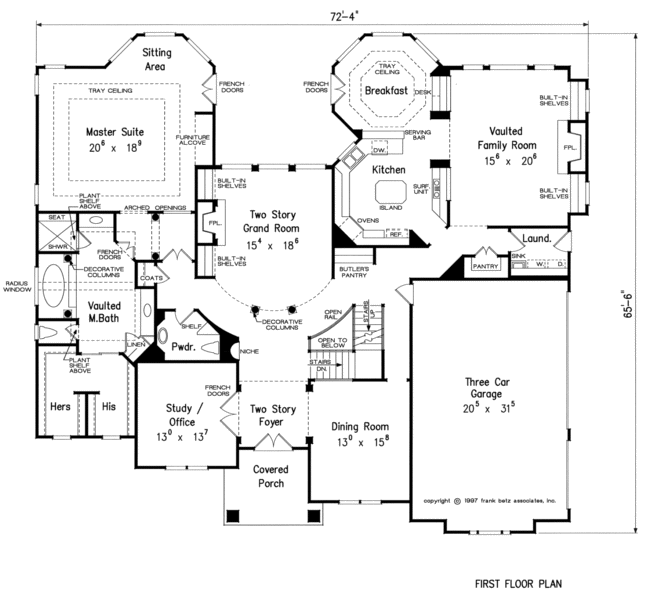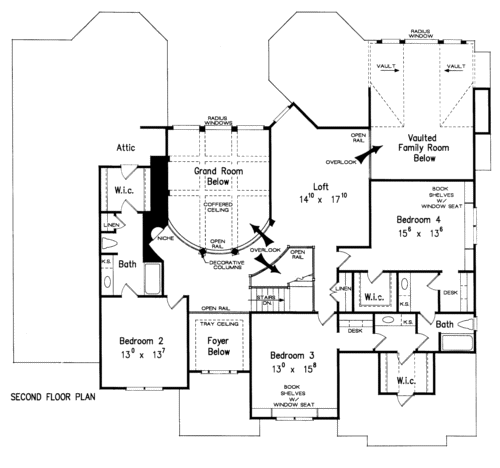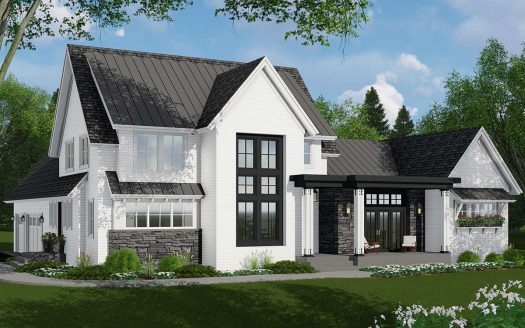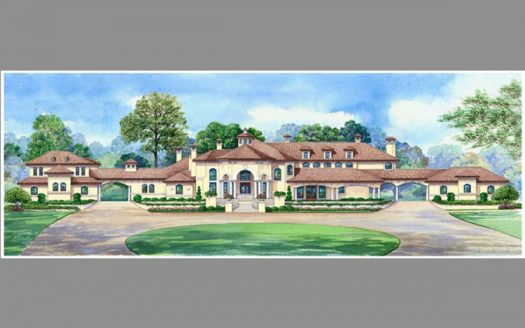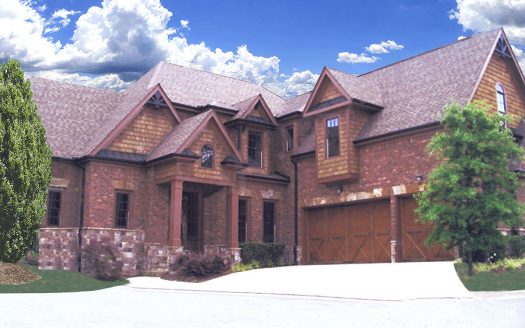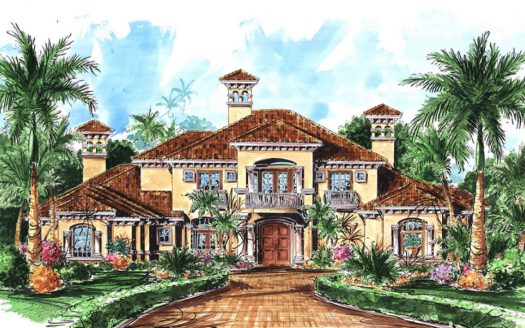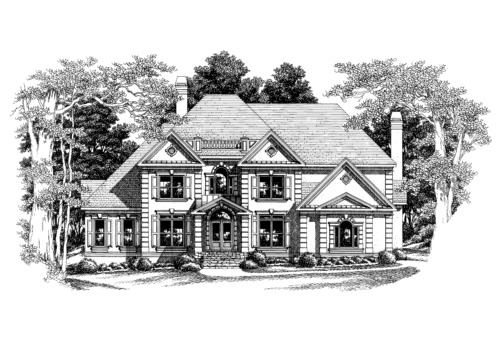Property Description
Dupont House Plan – The heart of this magnificent design is the two-story grand room with its coffered ceiling, its fireplace flanked by built-in bookshelves and its wall of windows. The family living area on the right consists of a formal dining room, an island kitchen, a sunny breakfast nook with French-door access to the rear patio and a vaulted family room with a fireplace. The private master wing features a secluded office or study, a large master suite with a bayed sitting area, patio access and a vaulted bath with two walk-in closets, individual sinks and a separate tub and shower. Located upstairs are three family bedrooms, all with walk-in closets, and a large loft. Bedrooms three and four each include a built-in desk; bedroom two features a private bath.


 Purchase full plan from
Purchase full plan from 