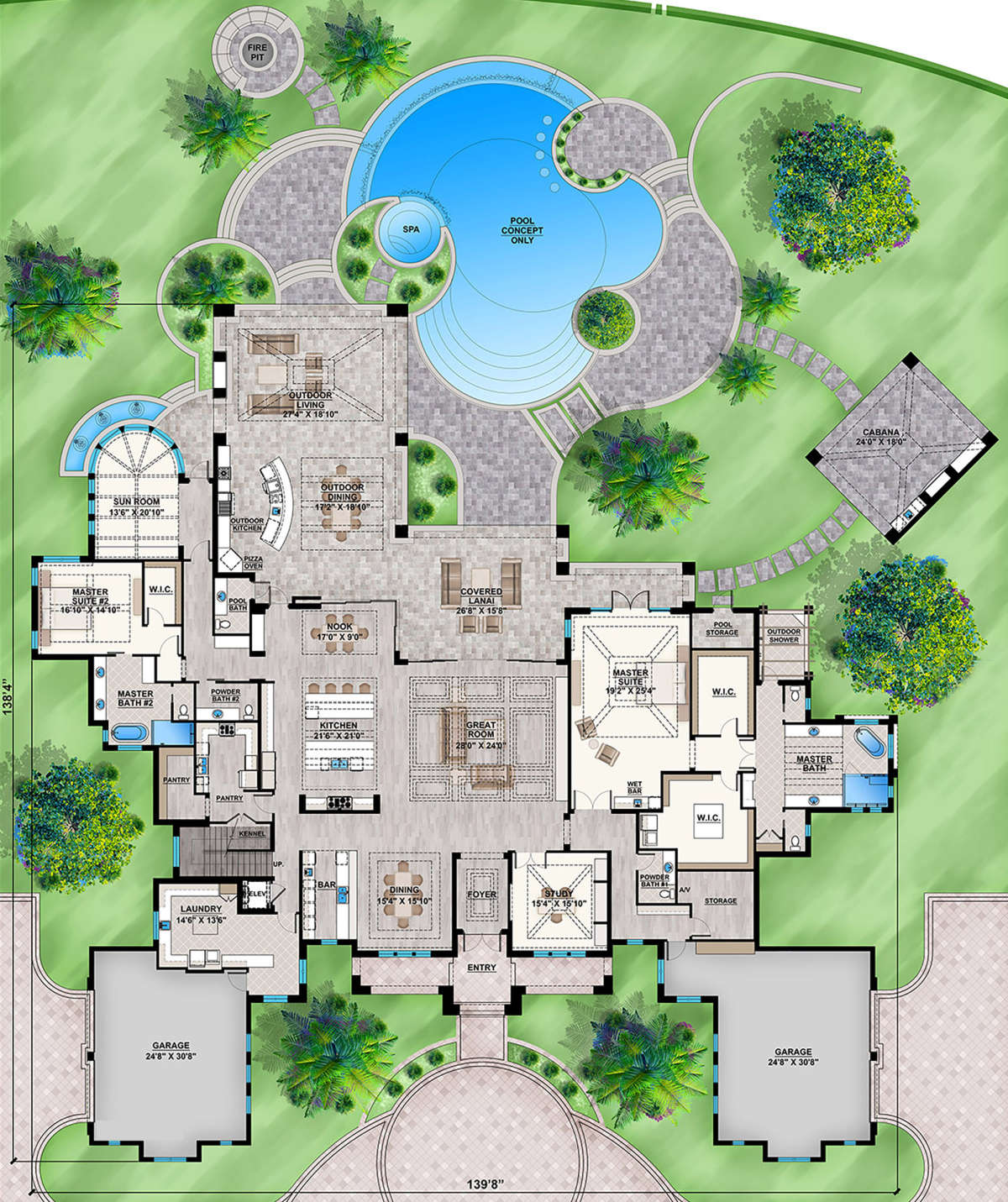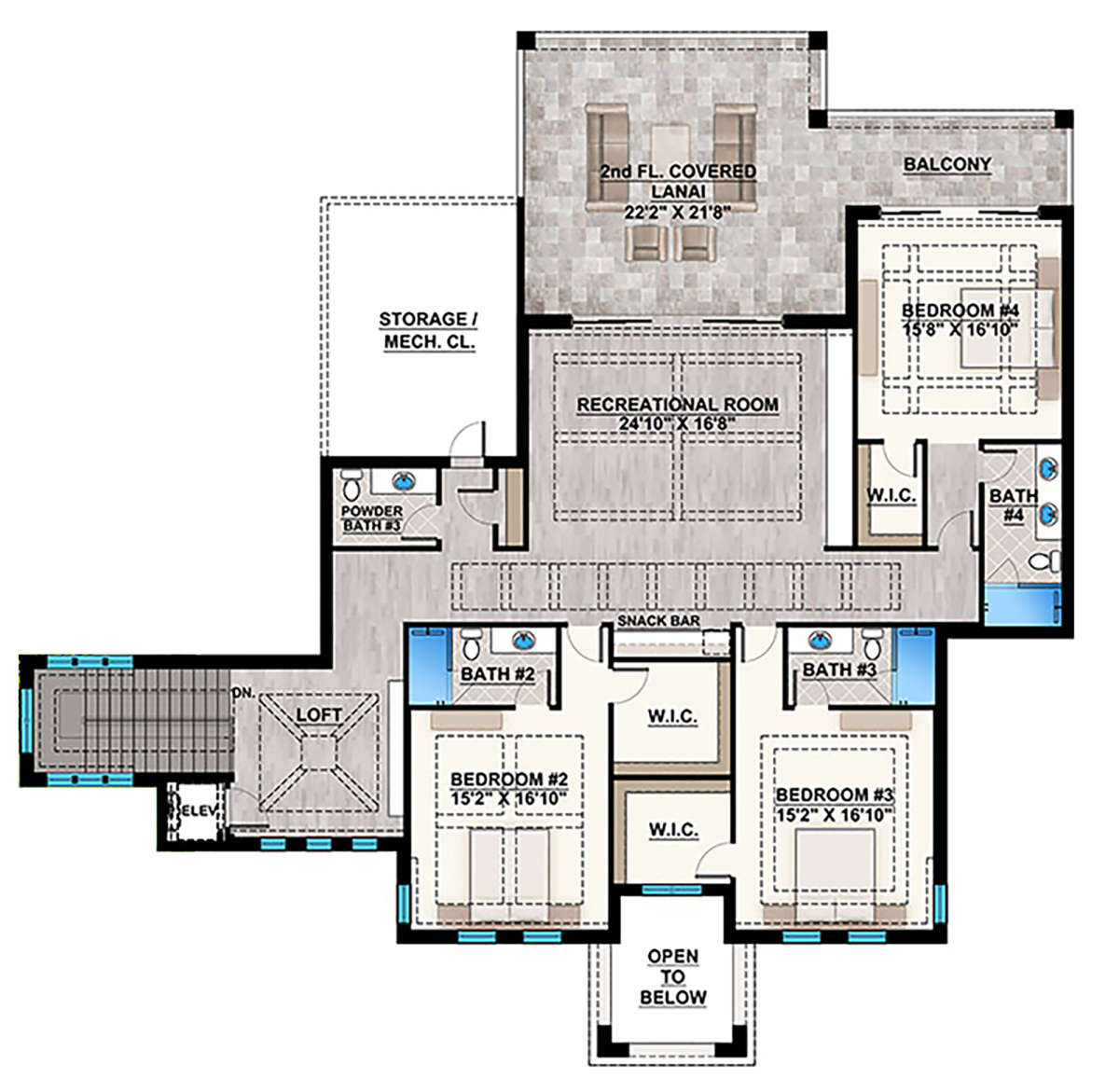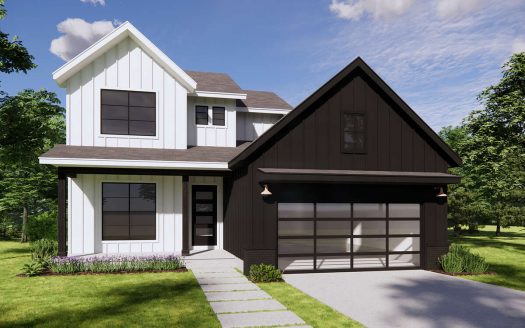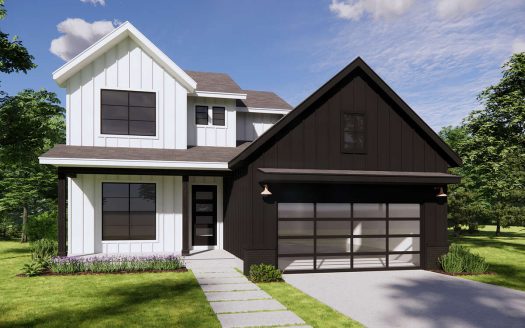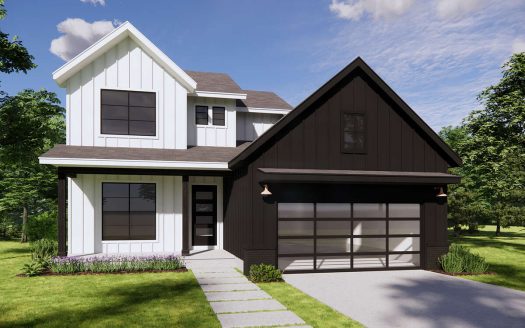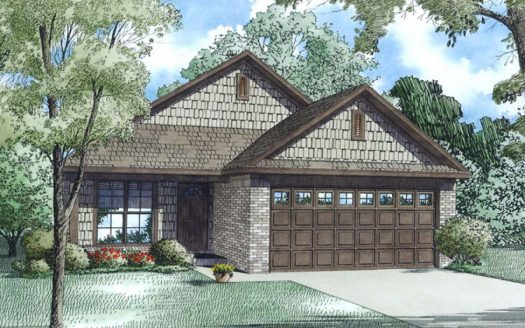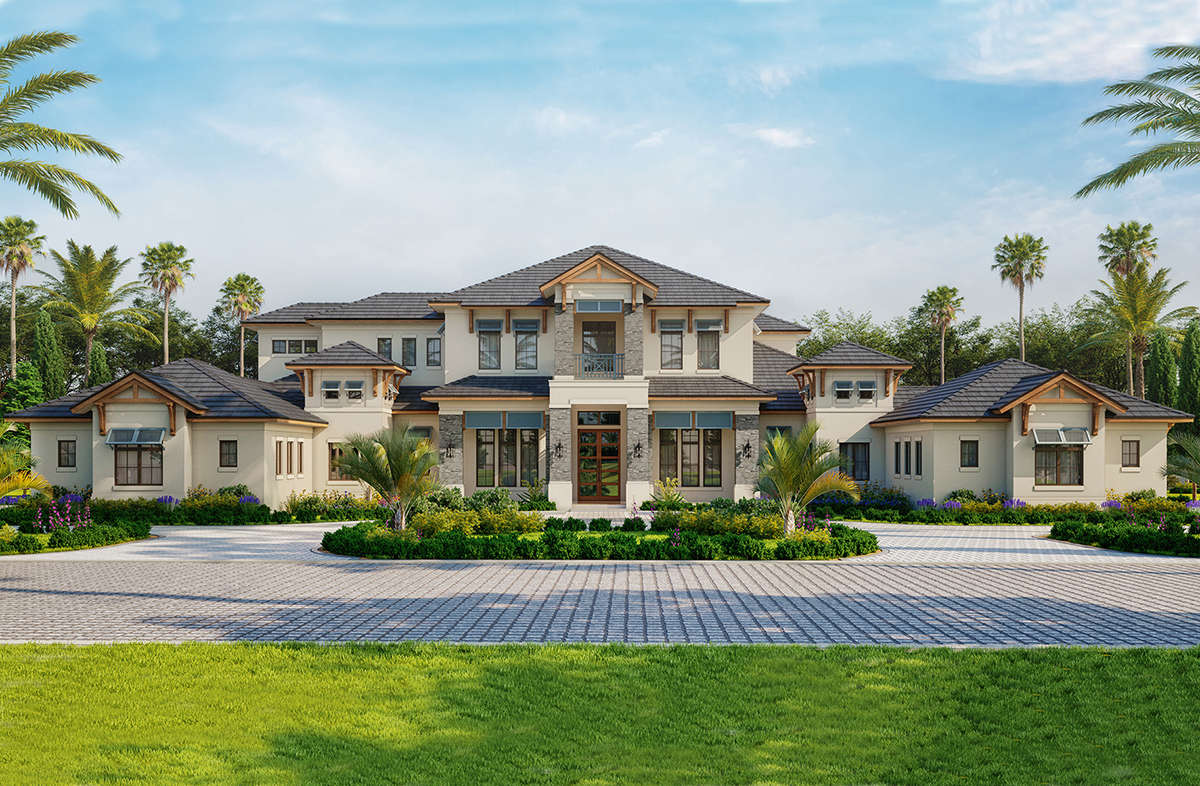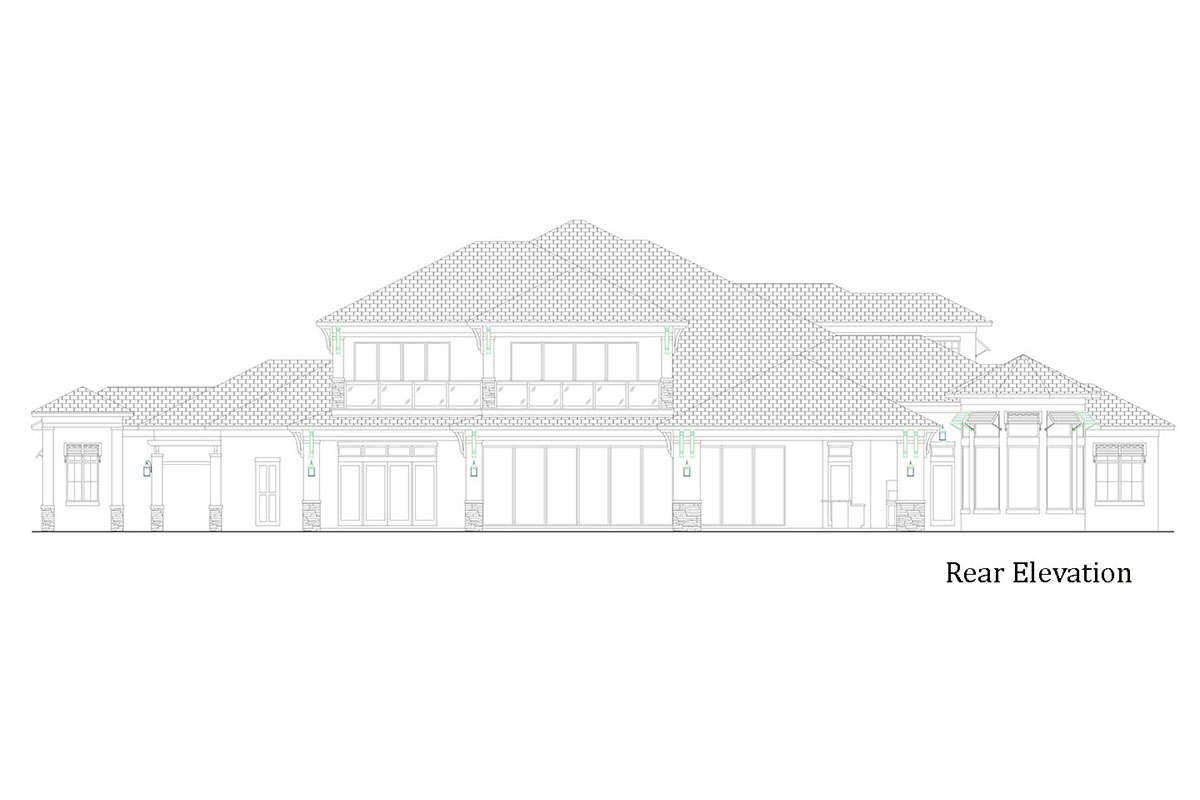Property Description
This 9,244 square foot Luxury house plan features a dazzling Key West style home with an interior dripping with fresh coastal sophistication. Drive-up to the grand courtyard and park on either side of the four-car garage, conveniently separated into two side-entry, two-bay garages. The interior includes five bedrooms, five bathrooms, and four half bathrooms. The exterior details stone, stucco, and flat cement tile to create an exquisitely glamorous countenance. The rear of the home continues the luxurious flow of the home as it features an enlarged covered lanai complete with dedicated spaces for an outdoor kitchen with an island and pizza oven, dining area, and living area. A separate cabana details a sink area for the pool and spa concept.
From the welcoming covered front entry, the tray ceiling foyer is elongated to reveal the dramatic open floor plan outlined by volume and decorative ceilings. The great room is decorated by a coffered ceiling and large sliding glass doors leading to the covered lanai. The kitchen details a beamed ceiling, two center islands, and a double large pantry with a second cooktop and double sink. The adjoining nook is located in a sunlit corner with sliding door access to the covered lanai. The dining room is open and features a double tray ceiling with a fully equipped bar, while the study offers a private room for either working from home or doing homework. Three guest powder bathrooms along with a storage room, spacious laundry room, sunroom, and elevator complete the common areas of the main floor.
The main master suite is steps away from the study and includes a luxurious master bathroom. The bedroom details a decorative ceiling, private access to the covered lanai, a wet bar, and his and her walk-in closets; one of the closets includes its own washer and dryer. There is also an outdoor shower right off the master bathroom. The second master suite is complete with a decorative ceiling, a walk-in closet, and master bathroom.
Journey to the second floor, either through the staircase or the elevator to find three secondary bedroom suites, a snack bar, a recreational room, a loft, and a guest powder room. There is a second floor covered lanai, spacious enough for comfortable patio furniture. This Luxury house plan truly lives up to its name as it delivers wonderful open spaces, convenient bedroom layouts, and superb outdoor living spaces.


 Purchase full plan from
Purchase full plan from 
