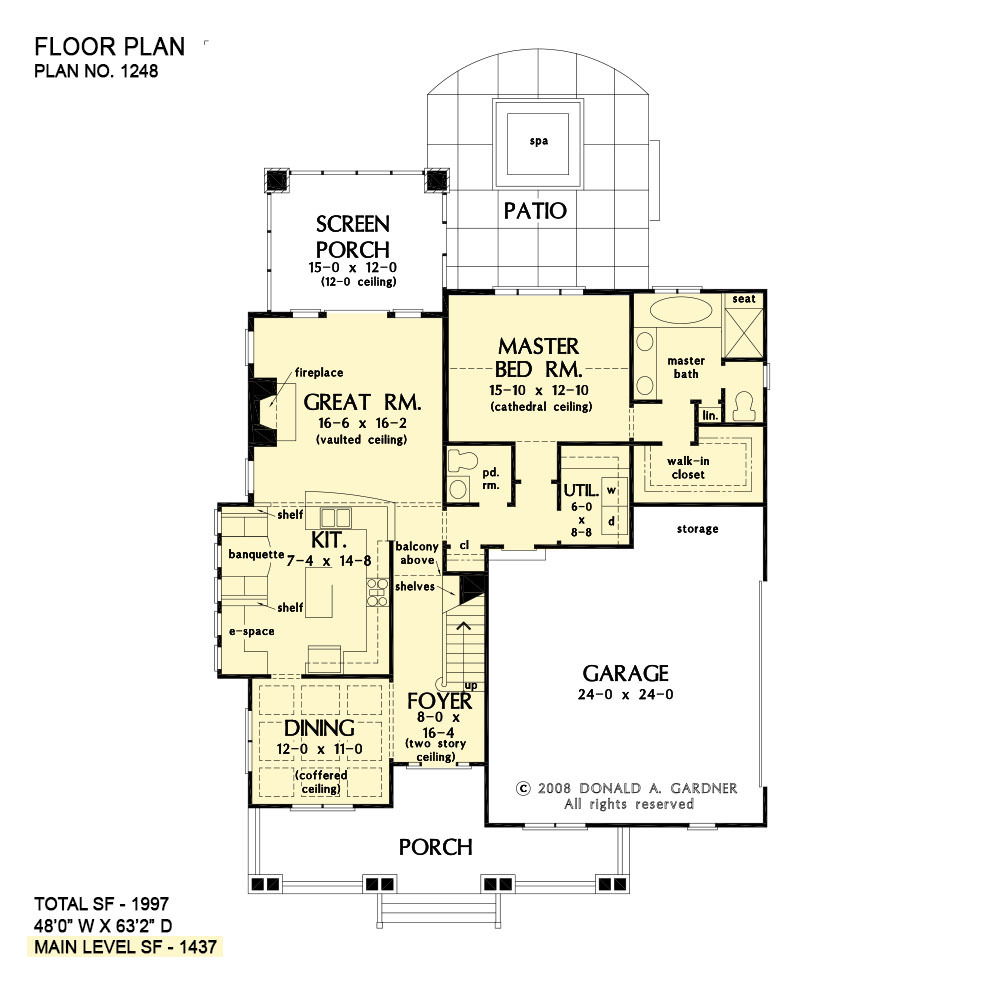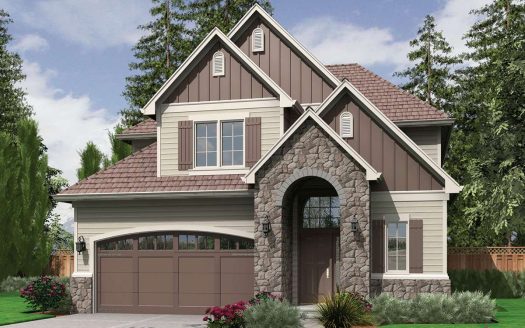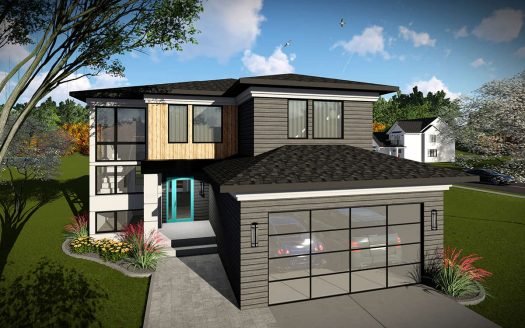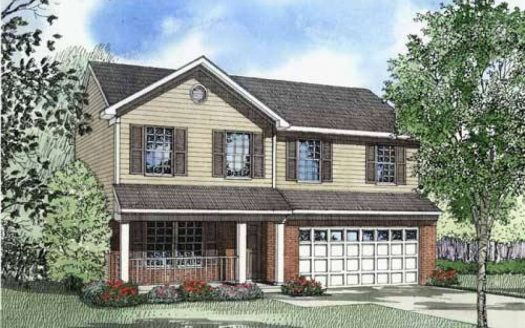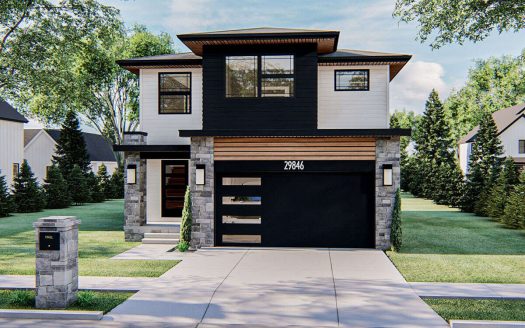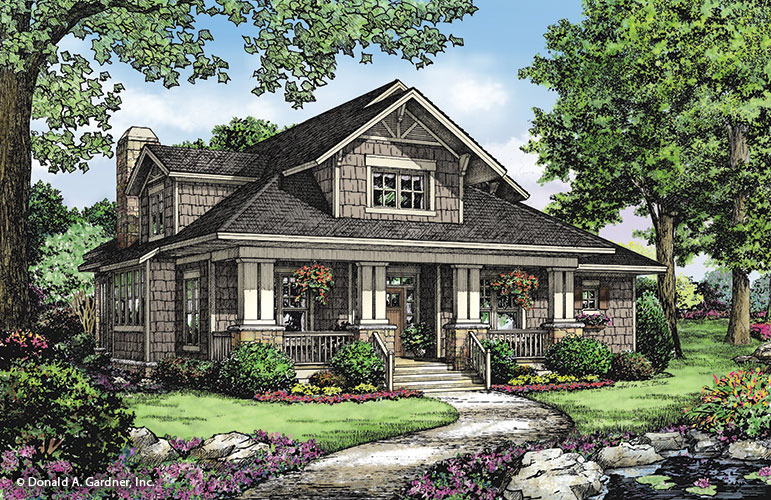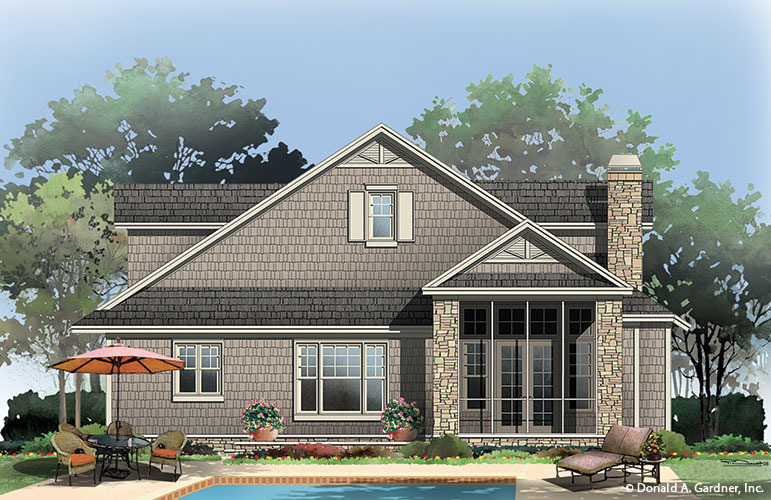Property Description
Bungalow home plan with three bedrooms
The Wexler home plan is an authentic bungalow style house with charming details that radiate curb appeal. The double columns, cedar shake and stone detailing create a welcoming facade. The two-story foyer opens into the dining room with a decorative coffered ceiling. A banquette in the kitchen maximizes usable space on the main floor. Built-in shelves behind the banquette seating save space and are easily accessible from the kitchen and e-space. The great room’s vaulted ceiling gives way to a large screen porch with a 12 foot ceiling. The master bedroom includes an elegant cathedral ceiling, a large walk-in closet and convenient access to the central utility room. Two bedrooms, a bath with two vanities and bonus space complete the second floor. The bonus room provides adequate space for a fourth bedroom or large home office in this home plan.
Property Id : 63373
Price: EST $ 503,834
Property Size: 1 997 ft2
Bedrooms: 3
Bathrooms: 2.5
Images and designs copyrighted by the Donald A. Gardner Inc. Photographs may reflect a homeowner modification. Military Buyers—Attractive Financing and Builder Incentives May Apply
Floor Plans
Listings in Same City
EST $ 787,106
This 4 bedroom, 2 bathroom European house plan features 2,100 sq ft of living space. America’s Best House Pla
[more]
This 4 bedroom, 2 bathroom European house plan features 2,100 sq ft of living space. America’s Best House Pla
[more]
EST $ 839,818
This 4 bedroom, 2 bathroom Prairie house plan features 2,309 sq ft of living space. America’s Best House Plan
[more]
This 4 bedroom, 2 bathroom Prairie house plan features 2,309 sq ft of living space. America’s Best House Plan
[more]
EST $ 582,751
This 4 bedroom, 2 bathroom Traditional house plan features 1,789 sq ft of living space. America’s Best House
[more]
This 4 bedroom, 2 bathroom Traditional house plan features 1,789 sq ft of living space. America’s Best House
[more]
EST $ 579,843
This 3 bedroom, 2 bathroom Modern house plan features 1,777 sq ft of living space. America’s Best House Plans
[more]
This 3 bedroom, 2 bathroom Modern house plan features 1,777 sq ft of living space. America’s Best House Plans
[more]


 Purchase full plan from
Purchase full plan from 
