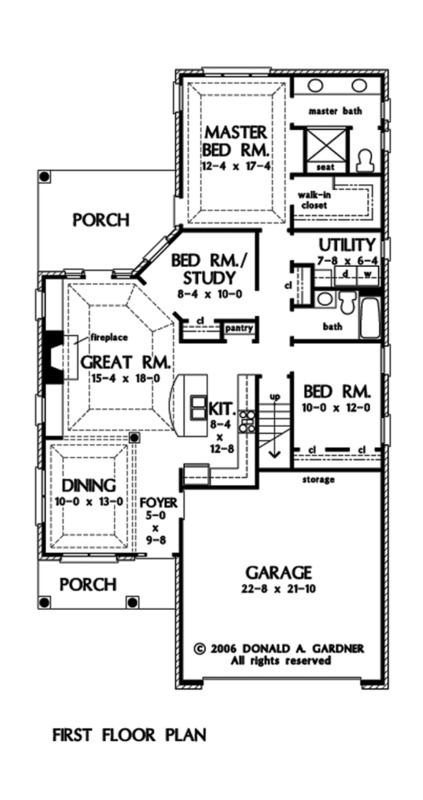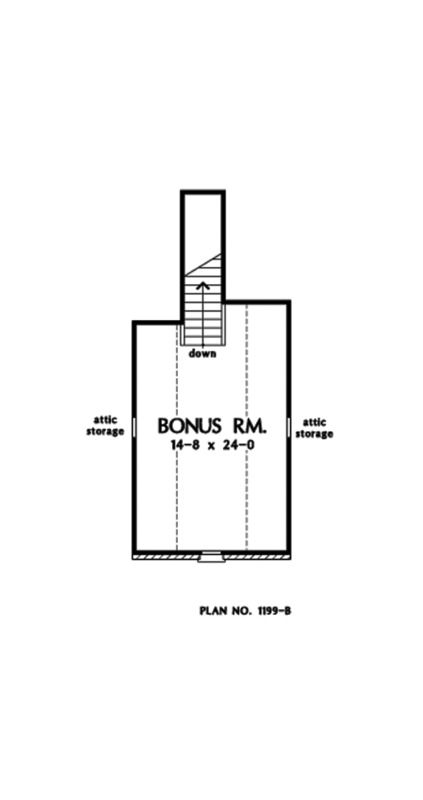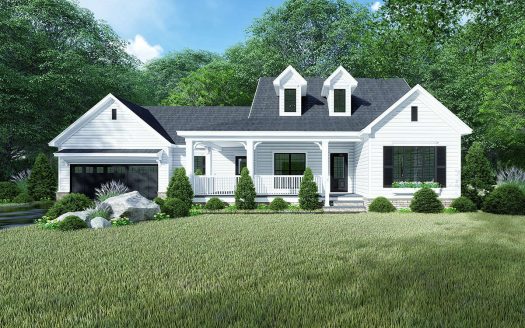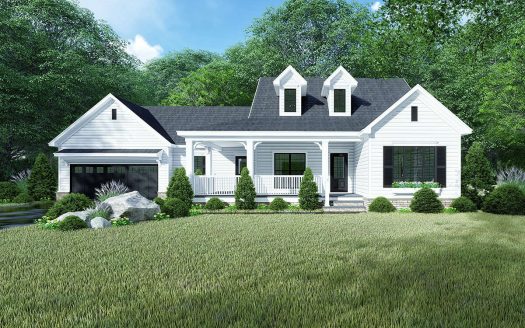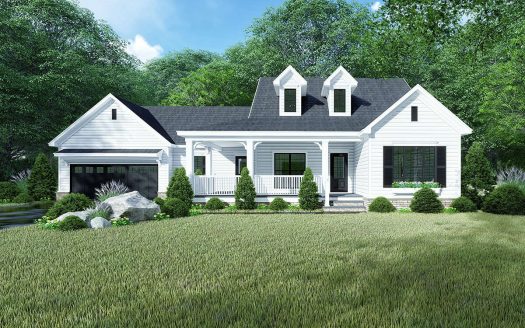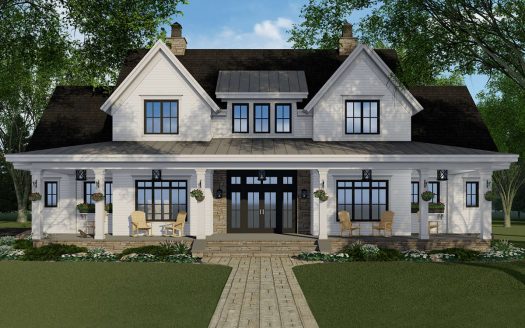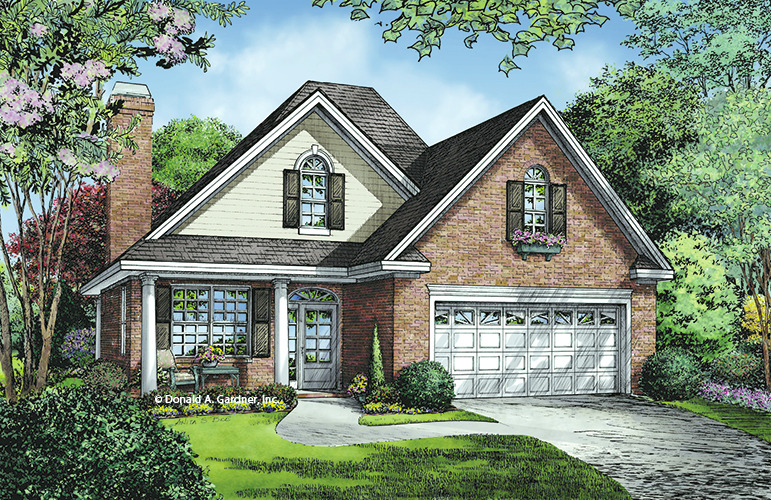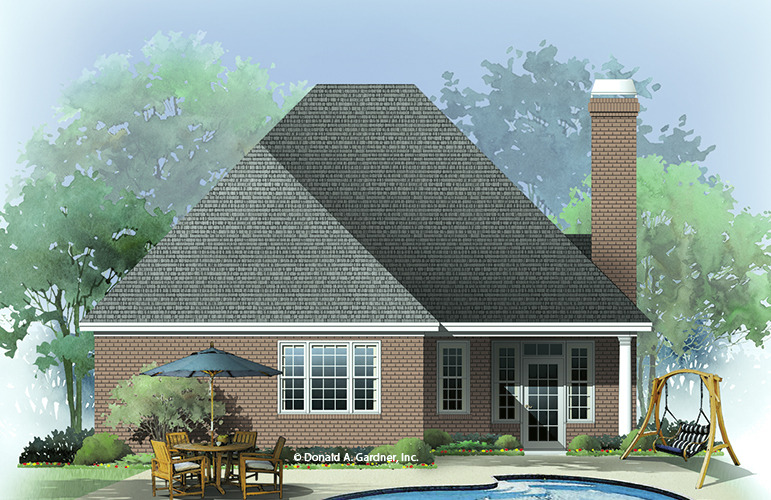Property Description
This cozy cottage exudes luxury in just 1600+ square feet! A convenient front-entry garage combines with an attractive facade to give this exterior ultimate appeal.
The foyer and dining room are open to one another and provide a formal entrance into the home. Also open, the great room and kitchen are visible through the dining room and the great room features porch access, a fireplace and tray ceiling. An adjacent bedroom/study is ideal for overnight guests or small children, as it is close to the master bedroom. With porch access, a tray ceiling and generous walk-in closet, the master suite is truly remarkable. His-and-her vanities add luxury to the master bath.
A third bedroom completes the first floor, and upstairs a bonus room awaits expansion.
Property Id : 31269
Price: EST $ 34,451
Property Size: 1 624 ft2
Bedrooms: 3
Bathrooms: 2
Images and designs copyrighted by the Donald A. Gardner Inc. Photographs may reflect a homeowner modification. Military Buyers—Attractive Financing and Builder Incentives May Apply
Floor Plans
Listings in Same City
EST $ 780,279
This 3 bedroom, 2 bathroom Country house plan features 1,813 sq ft of living space. America’s Best House Plan
[more]
This 3 bedroom, 2 bathroom Country house plan features 1,813 sq ft of living space. America’s Best House Plan
[more]
EST $ 780,279
This 3 bedroom, 2 bathroom Country house plan features 1,813 sq ft of living space. America’s Best House Plan
[more]
This 3 bedroom, 2 bathroom Country house plan features 1,813 sq ft of living space. America’s Best House Plan
[more]
EST $ 723,079
This 3 bedroom, 2 bathroom Country house plan features 1,813 sq ft of living space. America’s Best House Plan
[more]
This 3 bedroom, 2 bathroom Country house plan features 1,813 sq ft of living space. America’s Best House Plan
[more]
EST $ 935,014
Images copyrighted by the designer and used with permission from America’s Best House Plans. Photographs may reflec
[more]
Images copyrighted by the designer and used with permission from America’s Best House Plans. Photographs may reflec
[more]


 Purchase full plan from
Purchase full plan from 
