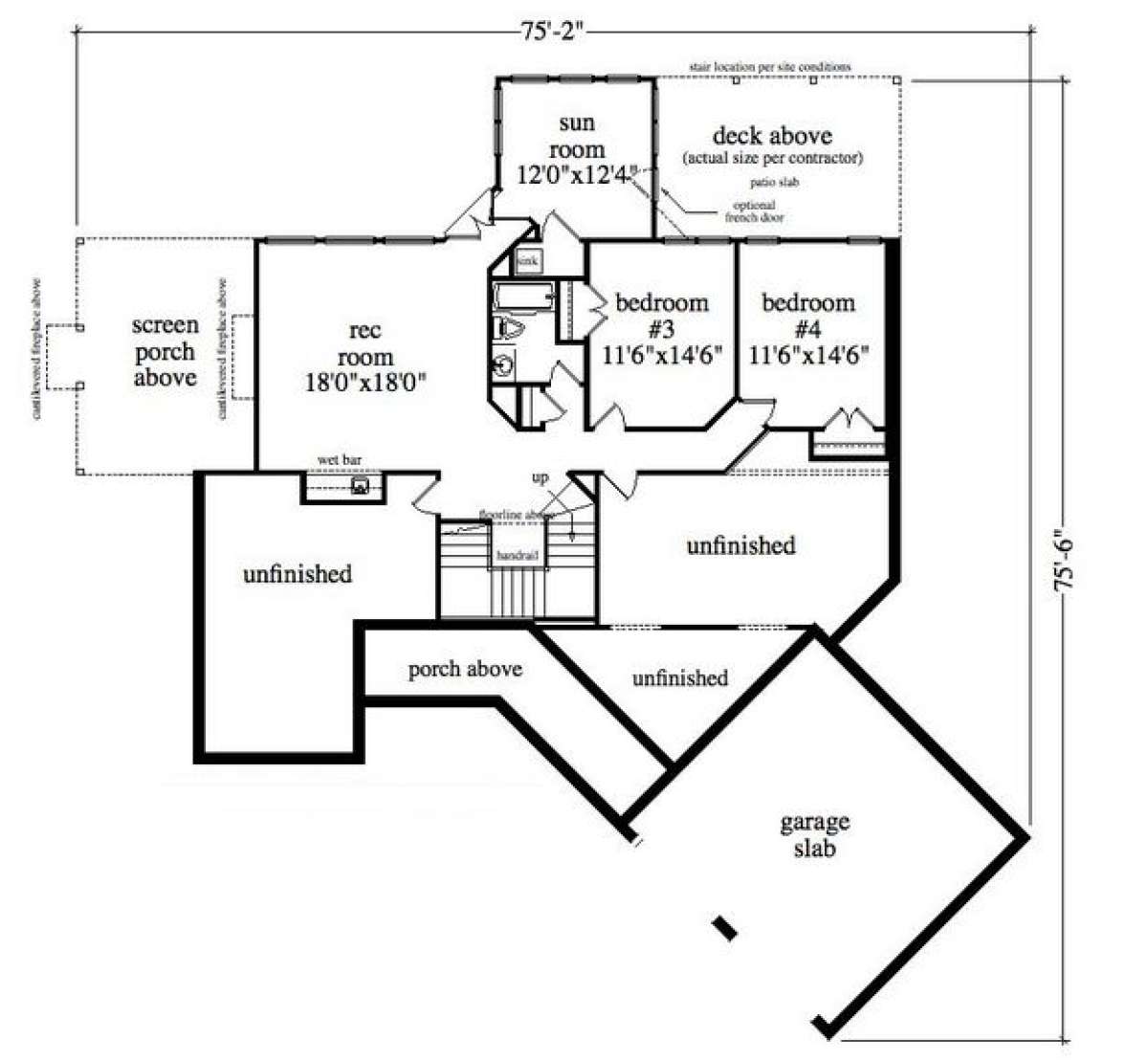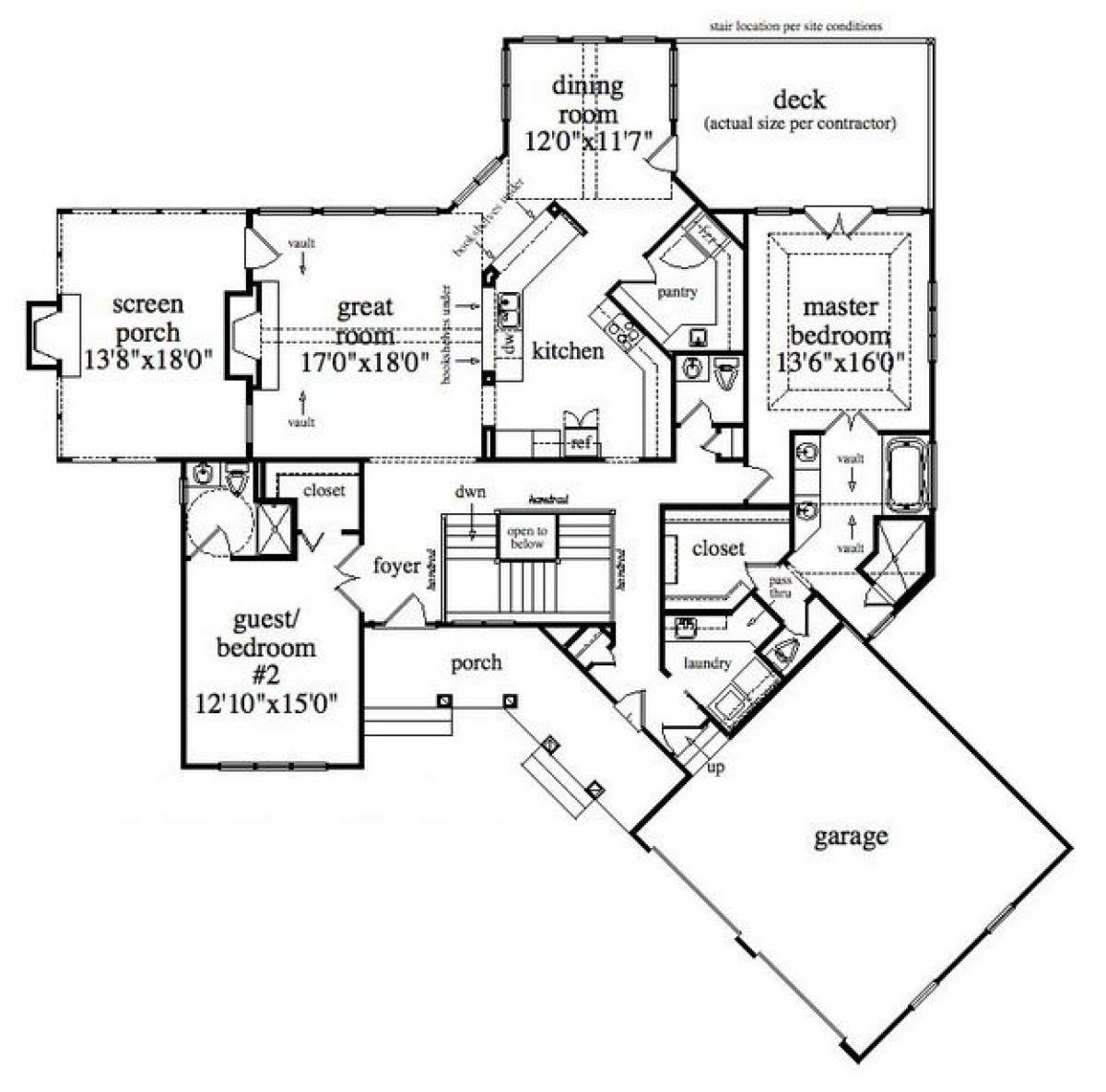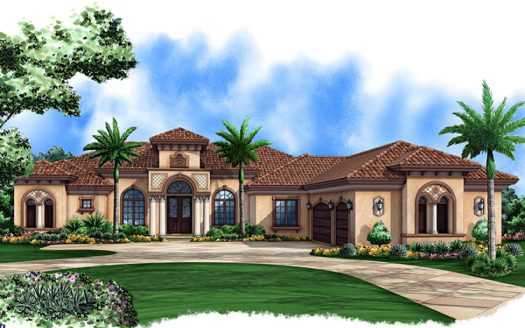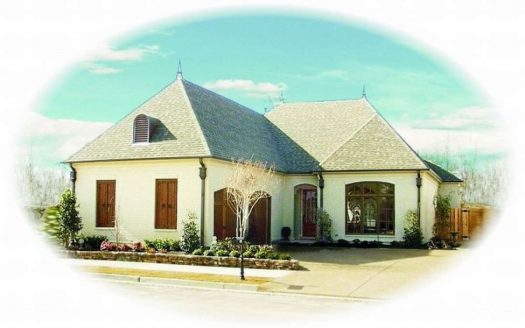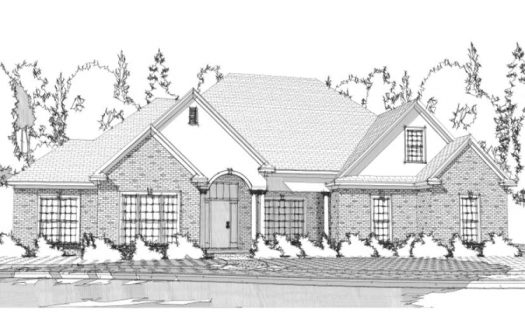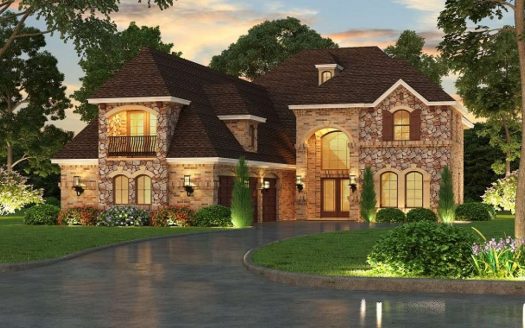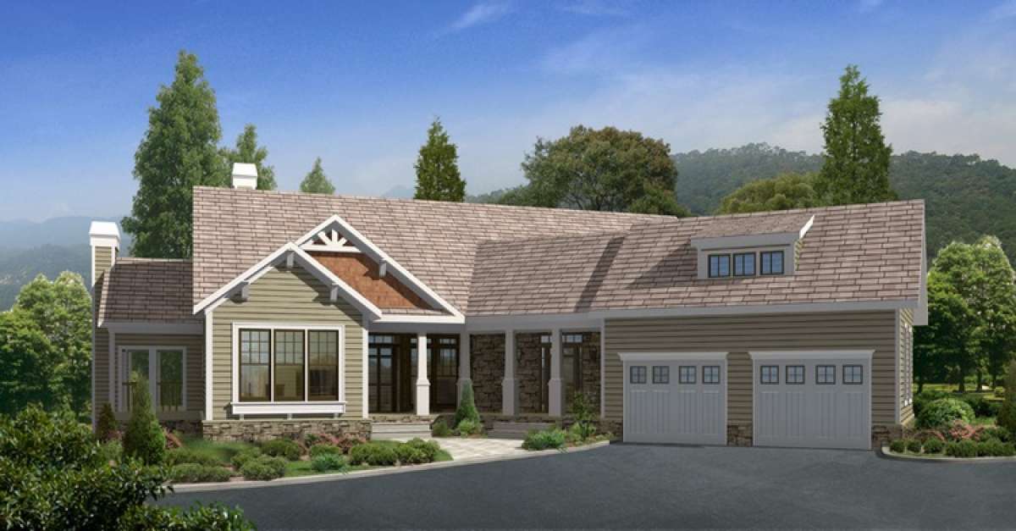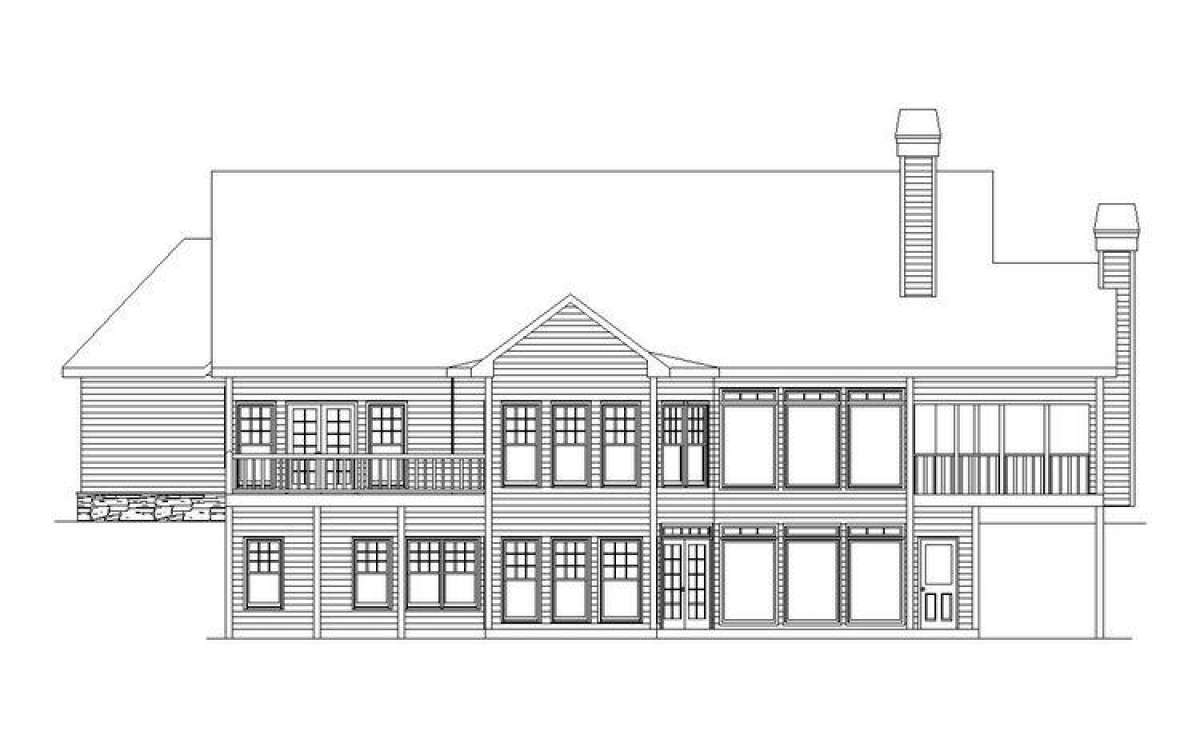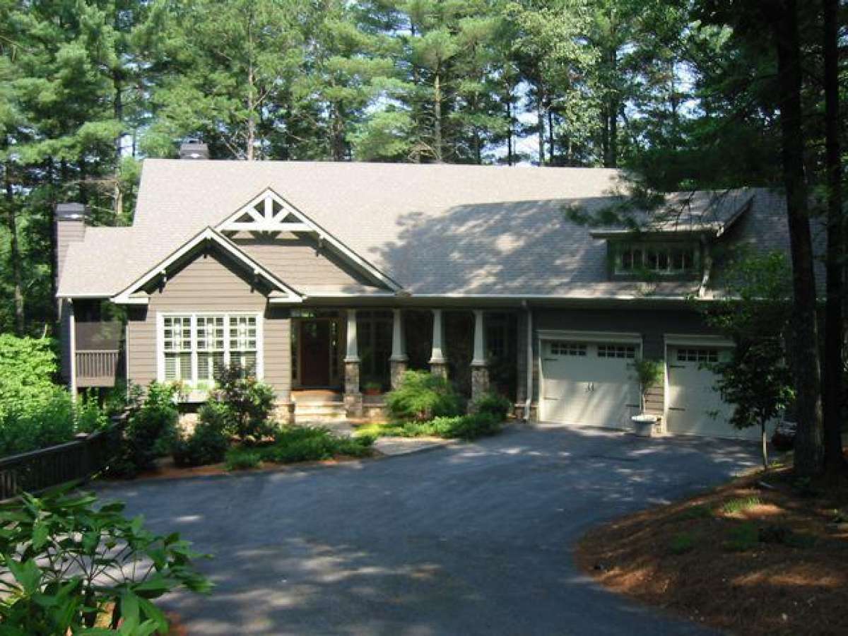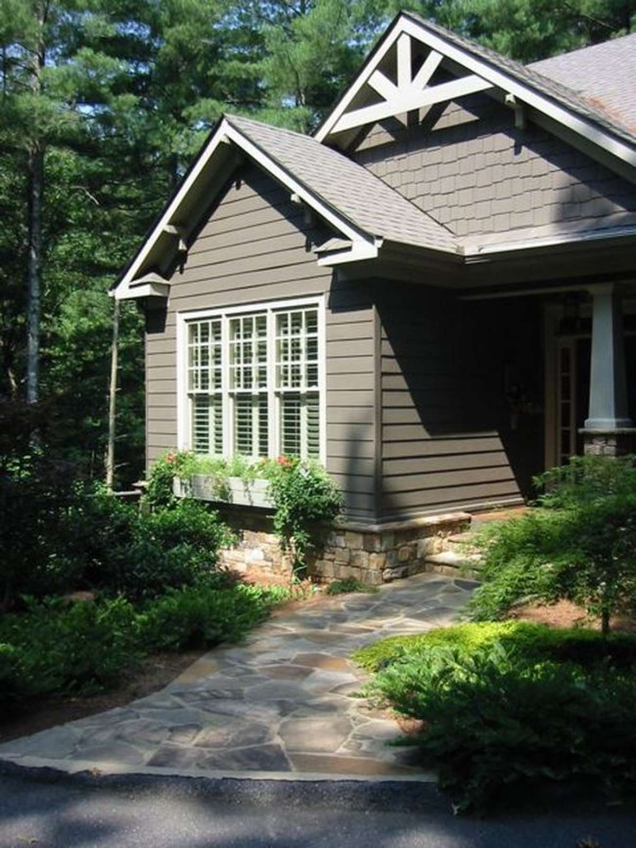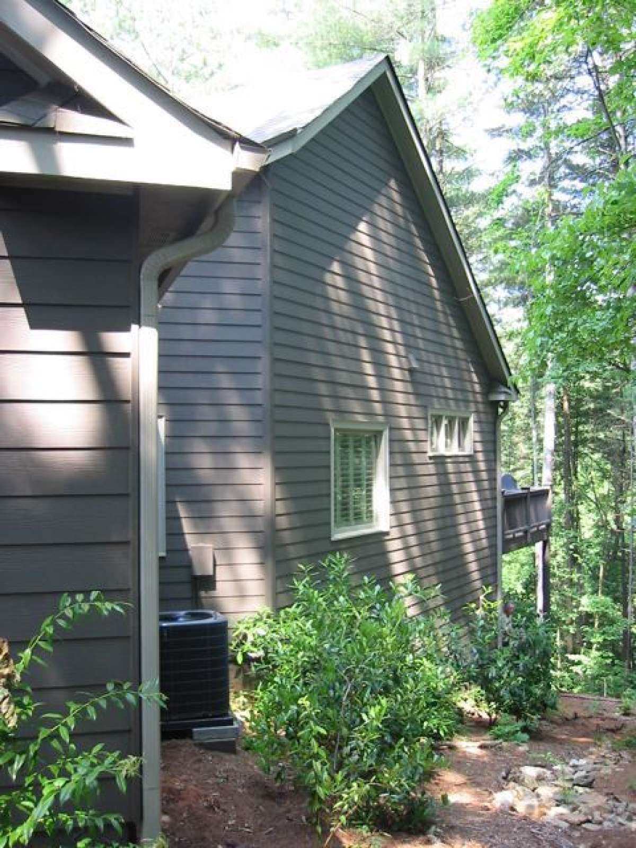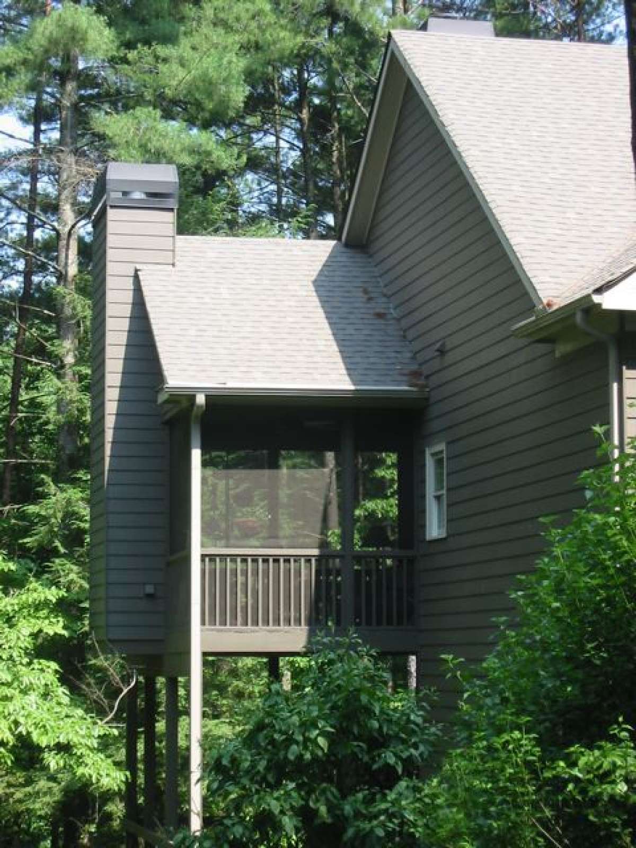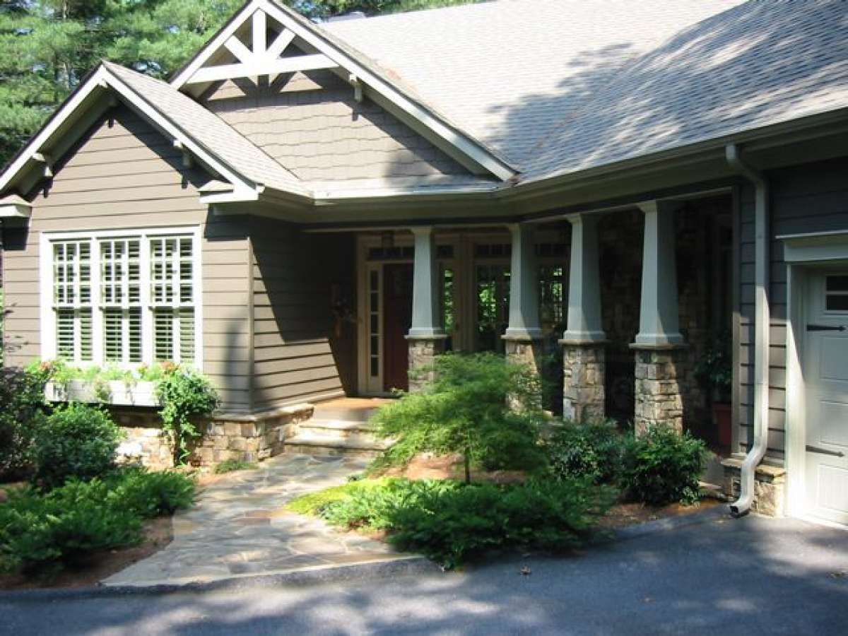Property Description
This fabulous Cottage design has a striking exterior façade and a spacious interior floor plan with expansion possibilities. The exterior of the home features an expansive covered front porch with column beams, timber trusses and decorative brackets in the gables and a triple window dormer. There are in excess of 3,100 square feet in the interior floor plan which includes four bedrooms and three plus bathrooms. The angled front porch is an inviting spot in which to relax or greet family and friends and leads to the spacious foyer. The foyer has French door access to the second bedroom which features a walk- in closet and a private bath; this space could also function as a study or home office. The end of the foyer spills into the vaulted great room which contains bookshelves, a handsome fireplace, a rear wall of windows overlooking the backyard and access to the screened porch. The screened porch is quite large and has a fireplace making this outdoor space great for year-round use. The open concept design continues into the kitchen and provides this home with awesome entertaining space. The gourmet kitchen features an angled bar with underneath bookshelves, loads of additional counter and cabinet space and a walk-in pantry which is unbelievably oversized and contains room for a freezer. The rear dining room is open to the kitchen and is surrounded on three sides by picturesque window views and provides access to the rear deck. The main level master suite features a spacious bedroom with a trey ceiling and private rear deck access. The vaulted master bath is highlighted by dual vanities, a separate shower, whirlpool tub and a compartmentalized toilet. There is a powder room for guests, a large laundry room with sink area and a two car garage to complete the main level.
The terrace level of the home contains two family bedrooms; each with ample closet space and there is a shared hall bath and linen closet. A family friendly recreation room with wet bar provides great space to relax and entertain and subsequently leads to the sunroom. The terrace level of the home features great casual entertaining and family space in addition to a plethora of storage space. This Cottage home features a handsome exterior and a spacious floor plan.


 Purchase full plan from
Purchase full plan from 
