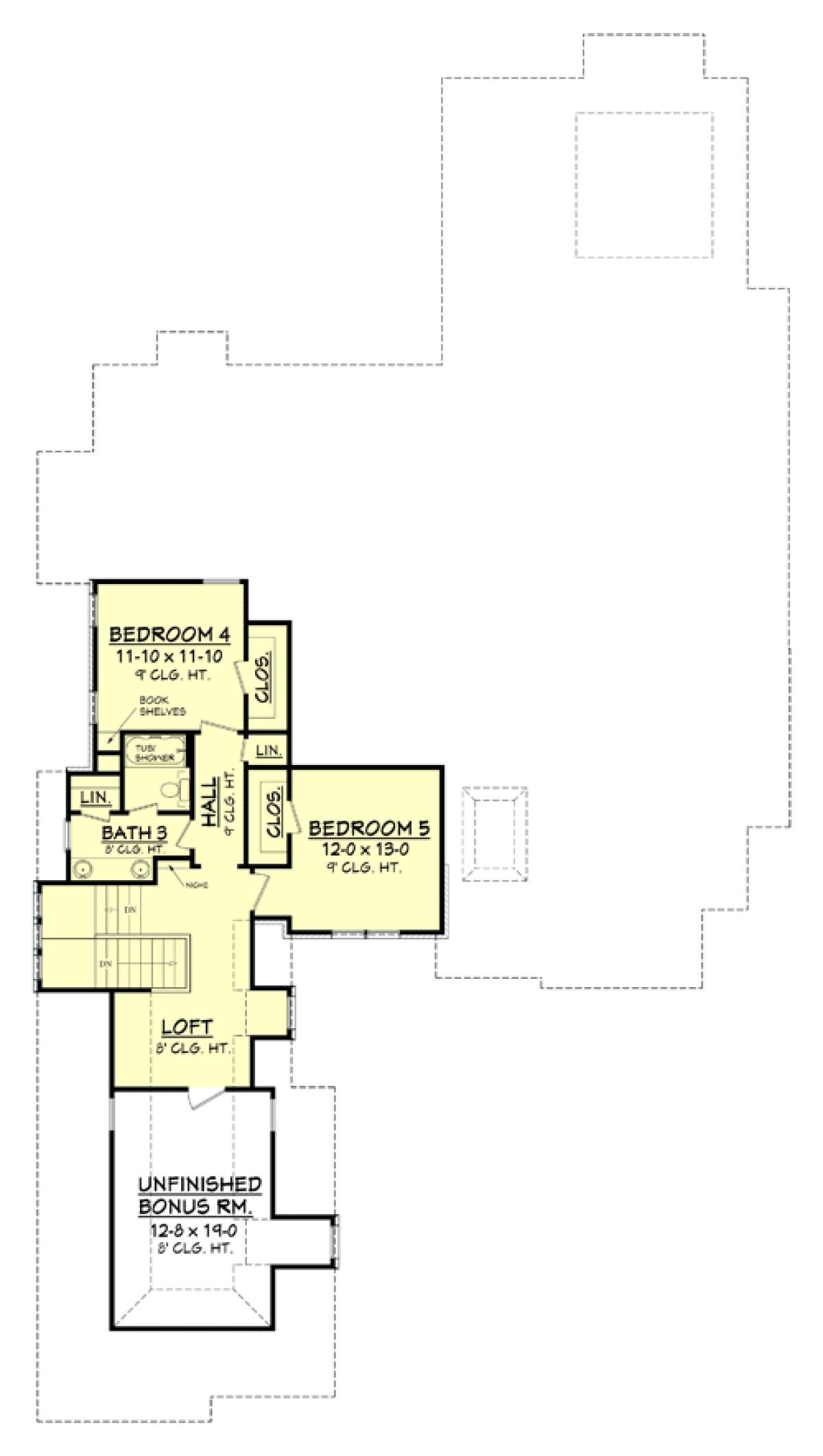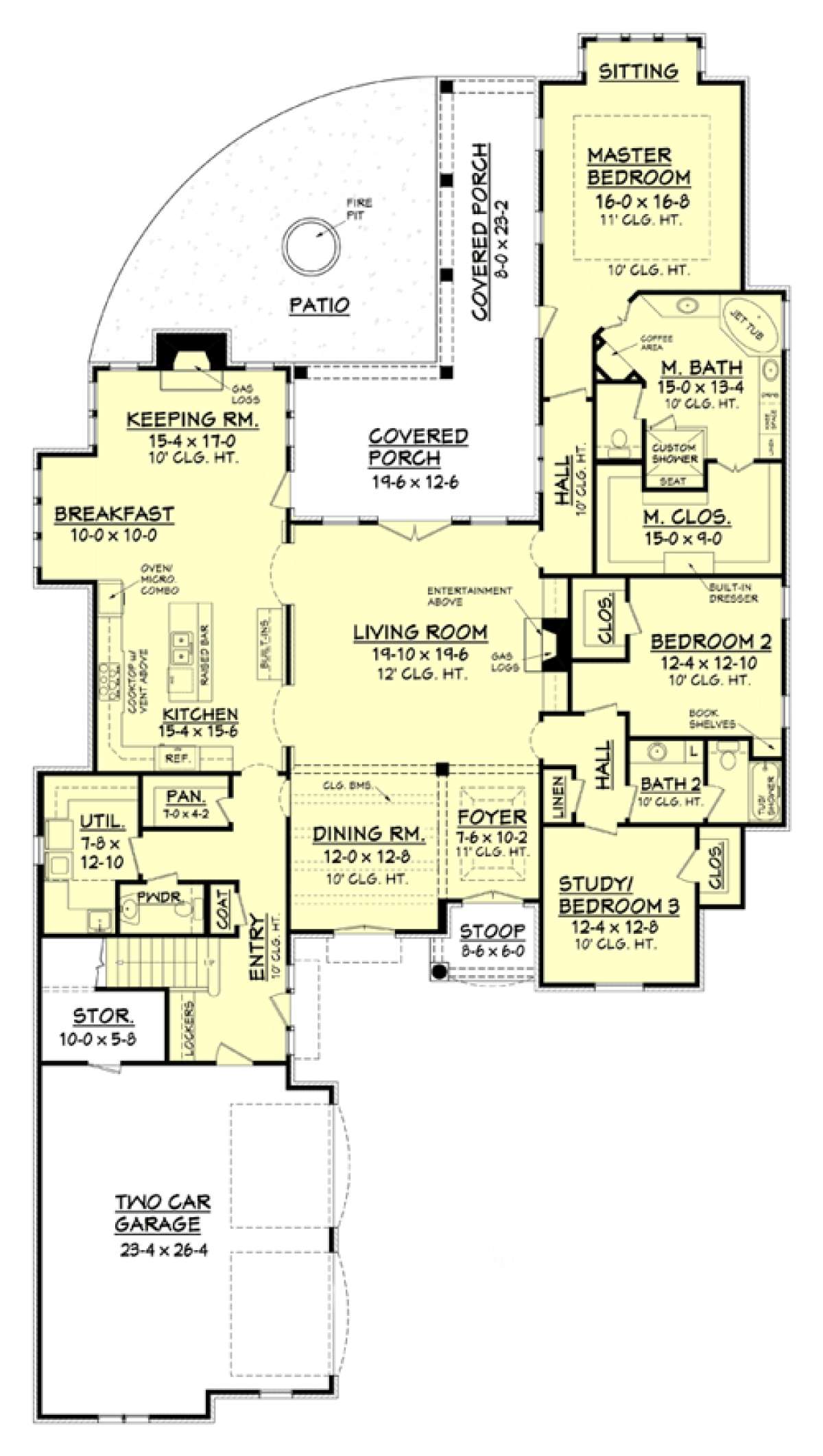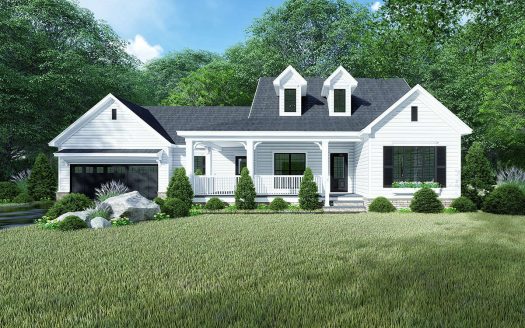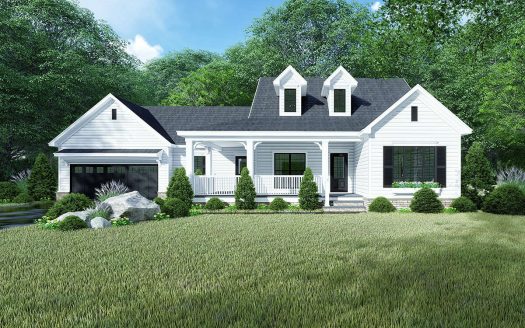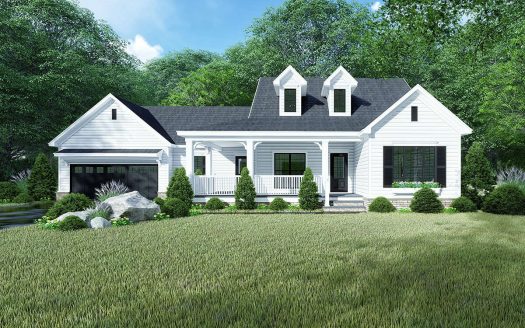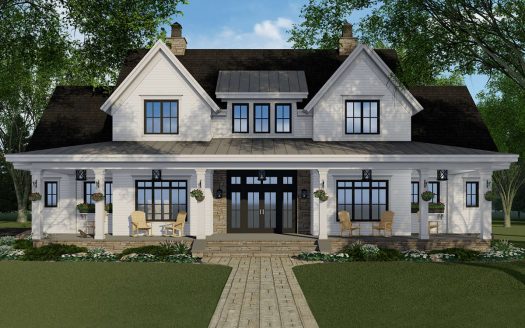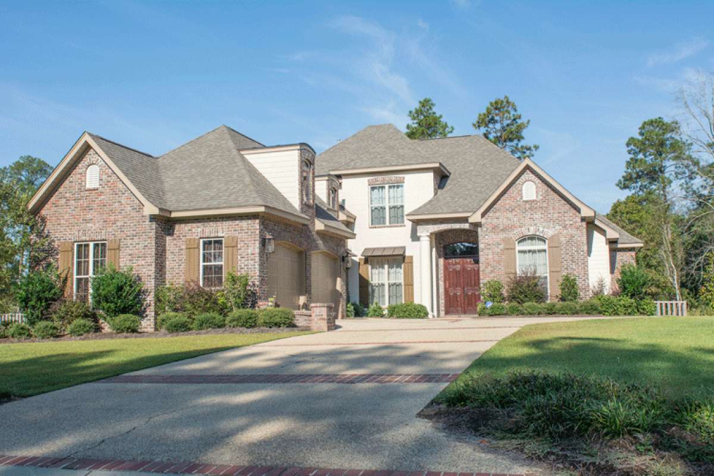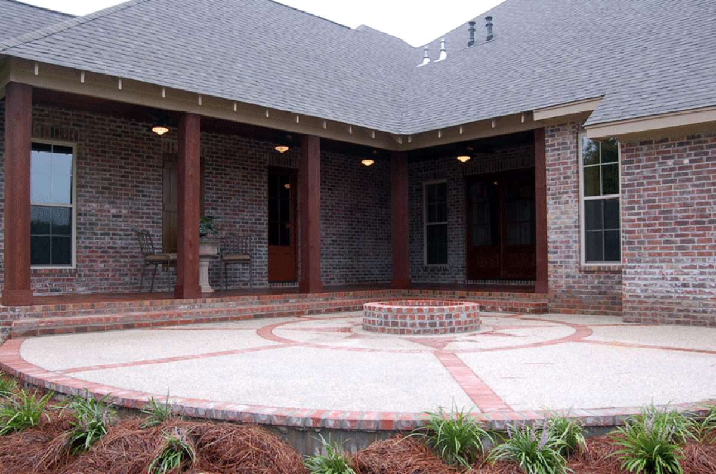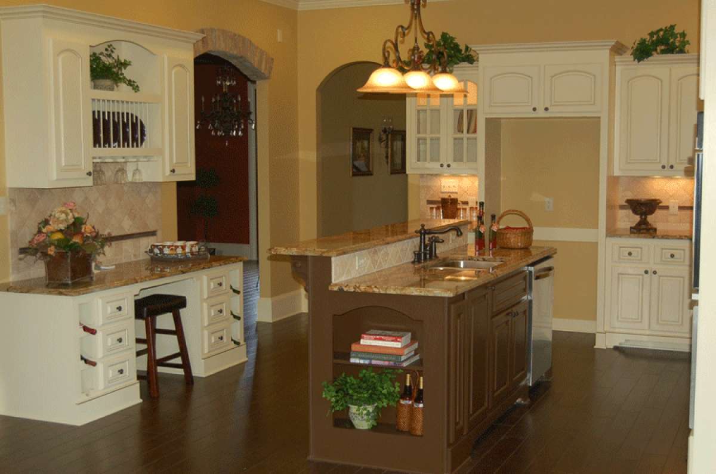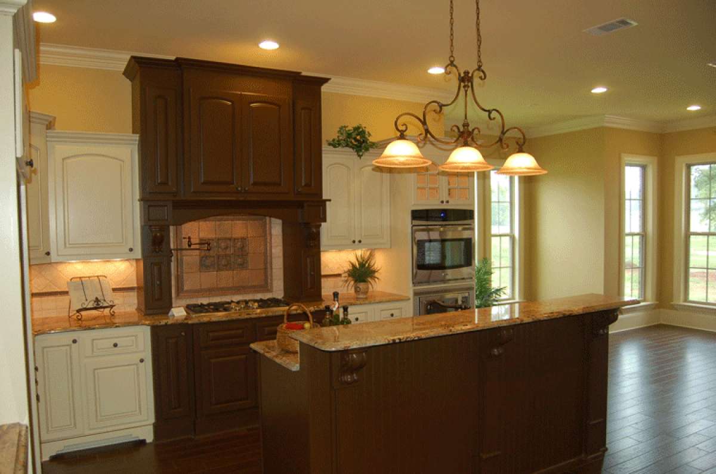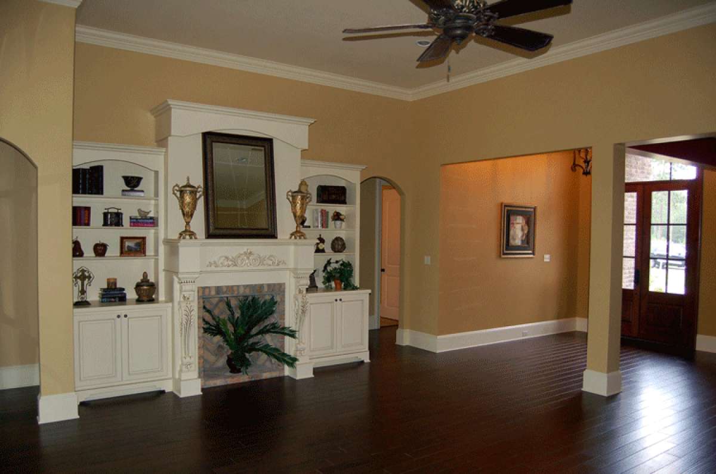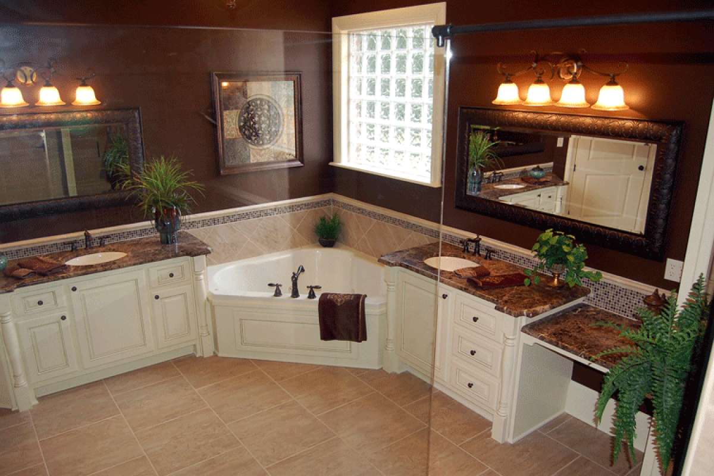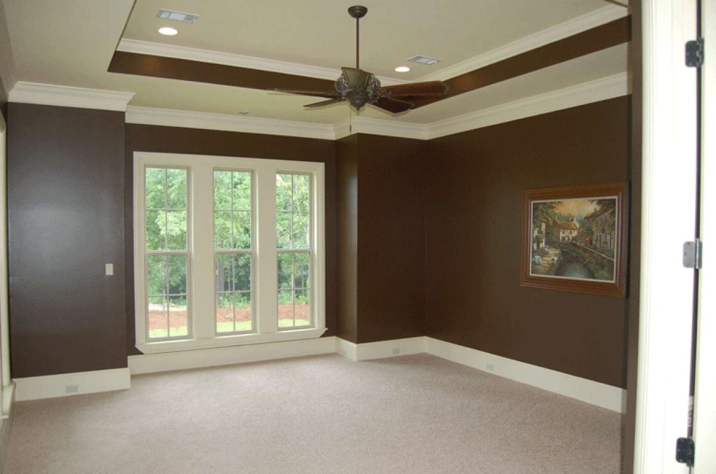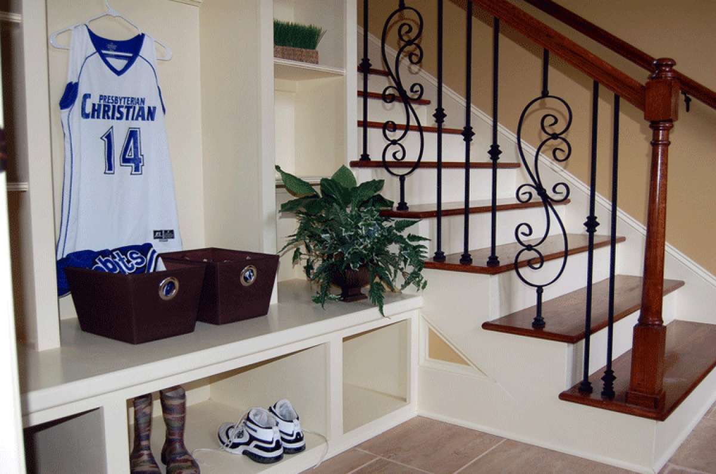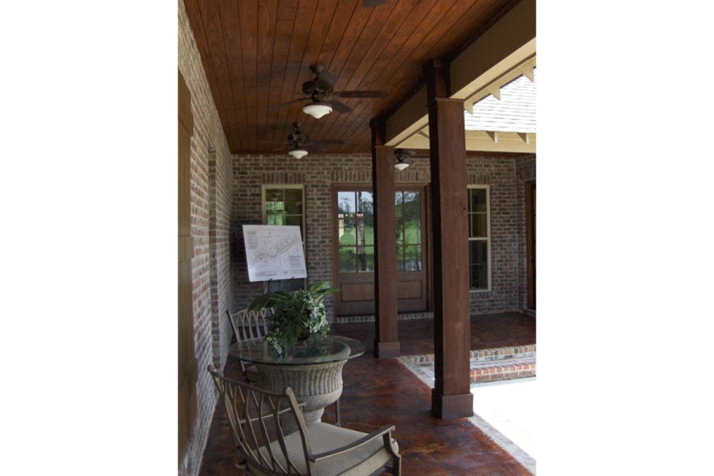Property Description
A design concept steeped in European architecture, this French Country home features an aesthetically pleasing exterior and an interior that is highlighted with almost 4,000 square feet of living space. The warm exterior features a courtyard entrance, brick and stucco exterior walls, soaring roof lines and a front covered entrance. The front entryway provides double door access into the home’s interior where there are five bedrooms, three plus baths and a bonus space. The two car garage has great vehicle and storage space along with direct access into the home’s laundry/mudroom. This space is large and nicely appointed to include lockers, a coat closet, the rear staircase, a huge laundry room with sink and counter space and there is a huge walk-in food storage pantry. Travelling the rear entry hallway into the grand kitchen loads of prep/work space, a large center island with raised bar and built-in cabinetry is revealed. Beyond the kitchen are the breakfast room and keeping room; both rooms are spacious and feature surrounding window views while the rear fireplace maintains a cozy atmosphere in the keeping room. There is access to the rear covered porch off the keeping room as well as the living room where this large L-shaped covered porch provides extensive entertaining space and overlooks the subsequent patio area. The living room features a second gas log fireplace with an overhead entertainment niche, 12’ ceiling heights and opens onto the formal dining room and kitchen.
Three bedrooms are situated on the main floor running off two small hallways, one of which includes the master suite where there is a large master bedroom with an adjoining sitting room, walls of windows and soaring ceiling heights. The master bath is huge with dual vanities, a custom shower, a corner jetted tub and loads of additional counter space. The oversized master closet sits just beyond the bath and features expansive clothing and accessory space. Bedroom two is quite spacious and includes generous closet space while the third bedroom could be utilized as a study and a full bath is situated between the two. The second level of the home features a large loft area once the staircase is ascended and an unfinished bonus space measuring 279 square feet. Additionally, there are two bedrooms on this floor; each of which is comfortably sized with plentiful closet space and great window views. A complete bathroom is located on this floor as well and features double vanities, a tub/shower combination and an enclosed linen closet. Creative and innovative living space abounds in this French Country house design as well as a gorgeous exterior and imaginative outdoor space.


 Purchase full plan from
Purchase full plan from 
