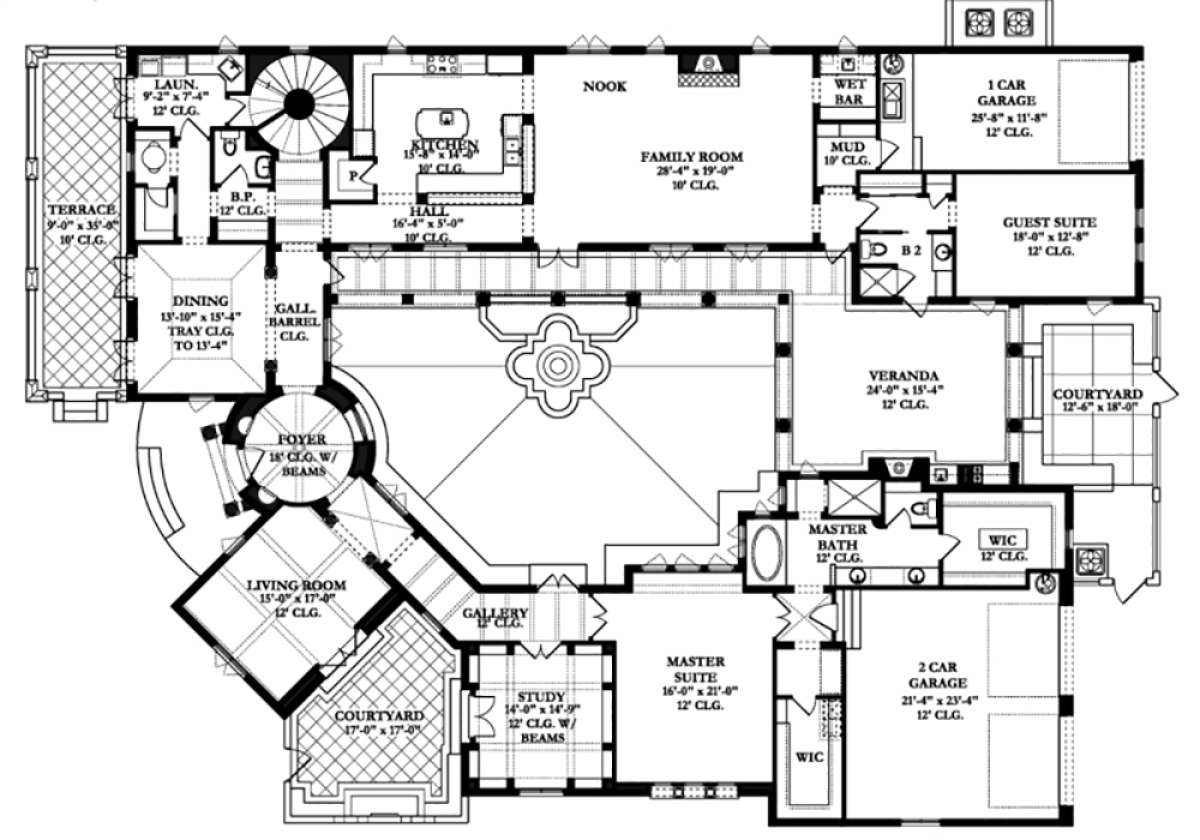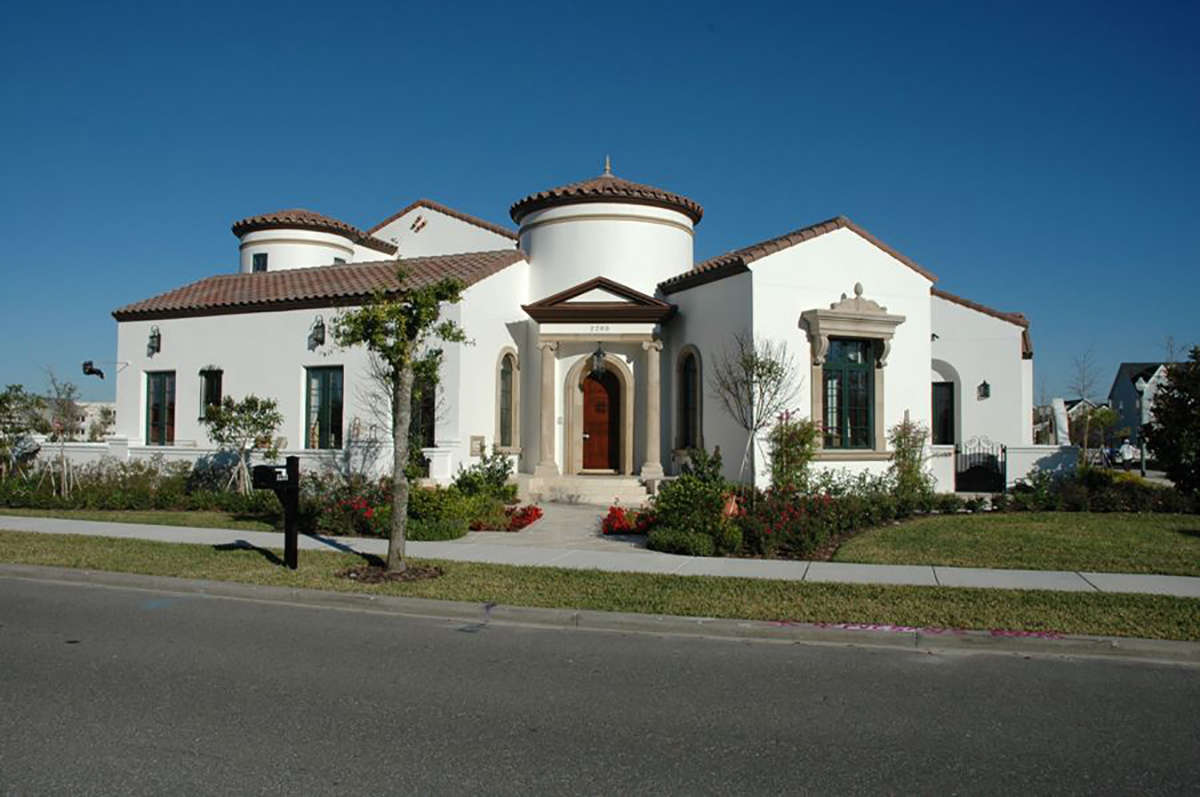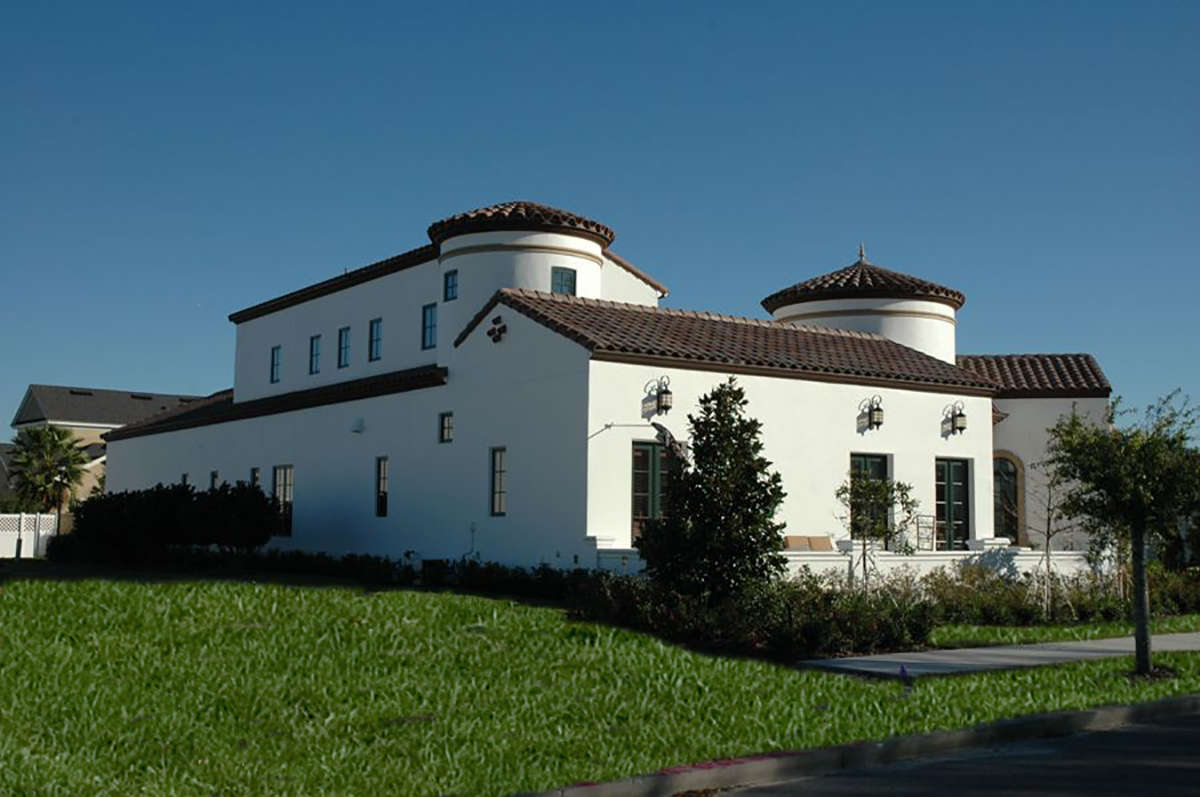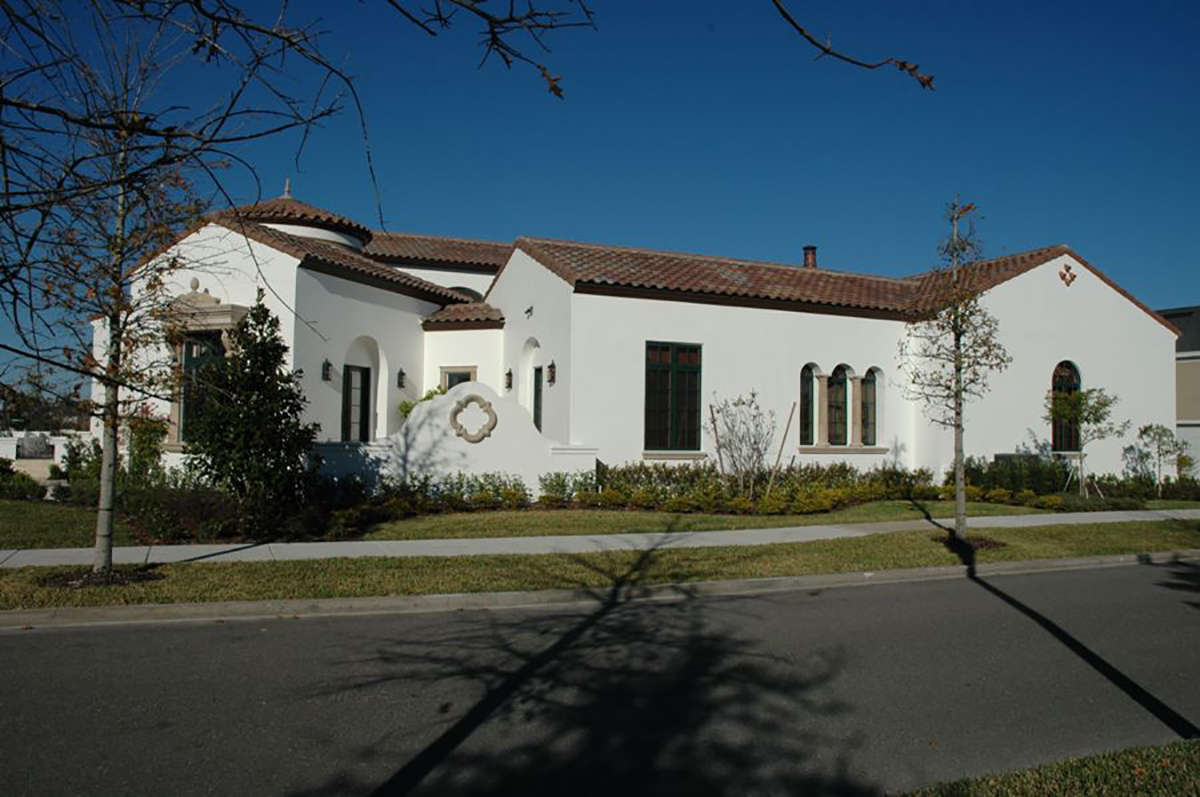Property Description
This 3 bedroom, 3 bathroom Mediterranean house plan features 4,697 sq ft of living space. America’s Best House Plans offers high quality plans from professional architects and home designers across the country with a best price guarantee. Our extensive collection of house plans are suitable for all lifestyles and are easily viewed and readily available when you begin the process of building your dream home. All our house designs are easy to read, versatile and affordable with a seamless modification process available if your plans need to be changed to suit your lifestyle and personal choice.
Address: 3937 Venard Road
City: downers grove
State/County: IL
Zip: 60515
Country: United States
Open In Google Maps Property Id : 64336
Price: EST $ 1,305,745
Property Size: 4 697 ft2
Bedrooms: 3
Bathrooms: 3.5
Images copyrighted by the designer and used with permission from America's Best House Plans Inc. Photographs may reflect a homeowner modification. Military Buyers—Attractive Financing and Builder Incentives May Apply
Floor Plans
Listings in Same City
PLAN 1020-00015 – 4526 Lee
EST $ 1,060,260
This 4 bedroom, 2 bathroom Prairie house plan features 2,321 sq ft of living space. America’s Best House Plan [more]
This 4 bedroom, 2 bathroom Prairie house plan features 2,321 sq ft of living space. America’s Best House Plan [more]
PLAN 2802-00068 – 4526 Lee
EST $ 1,246,697
This 4 bedroom, 3 bathroom Craftsman house plan features 2,313 sq ft of living space. America’s Best House Pl [more]
This 4 bedroom, 3 bathroom Craftsman house plan features 2,313 sq ft of living space. America’s Best House Pl [more]
PLAN 1020-00012 – 4125 Lindley St
EST $ 918,570
This 3 bedroom, 2 bathroom Modern Farmhouse house plan features 2,178 sq ft of living space. America’s Best H [more]
This 3 bedroom, 2 bathroom Modern Farmhouse house plan features 2,178 sq ft of living space. America’s Best H [more]
PLAN 6146-00193 – 4524 Stanley
EST $ 997,907
This 4 bedroom, 2 bathroom European house plan features 2,596 sq ft of living space. America’s Best House Pla [more]
This 4 bedroom, 2 bathroom European house plan features 2,596 sq ft of living space. America’s Best House Pla [more]


 Purchase full plan from
Purchase full plan from 








