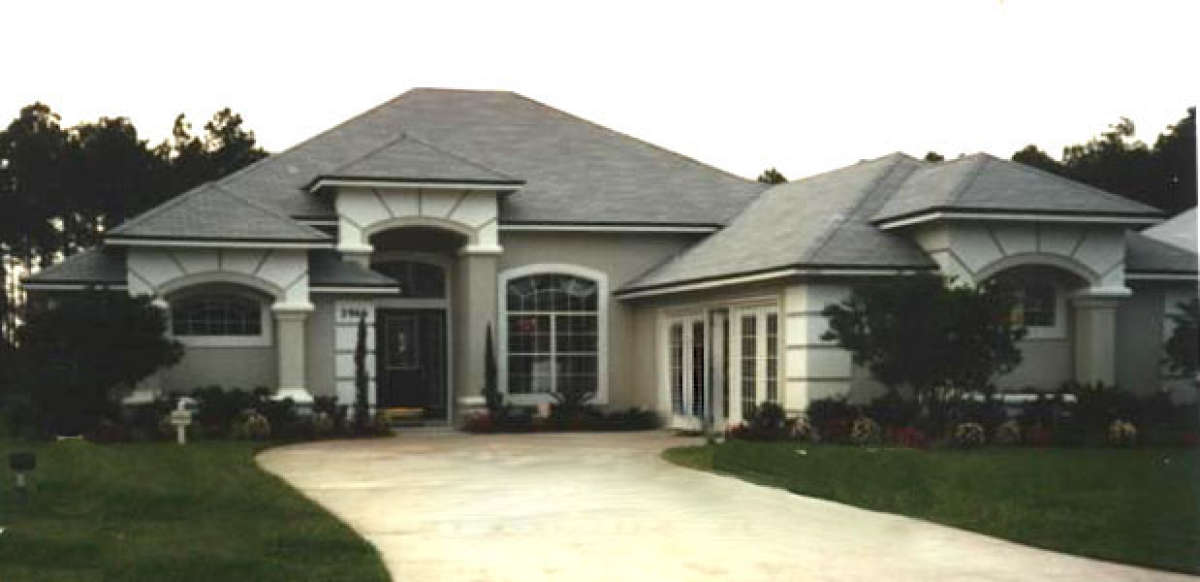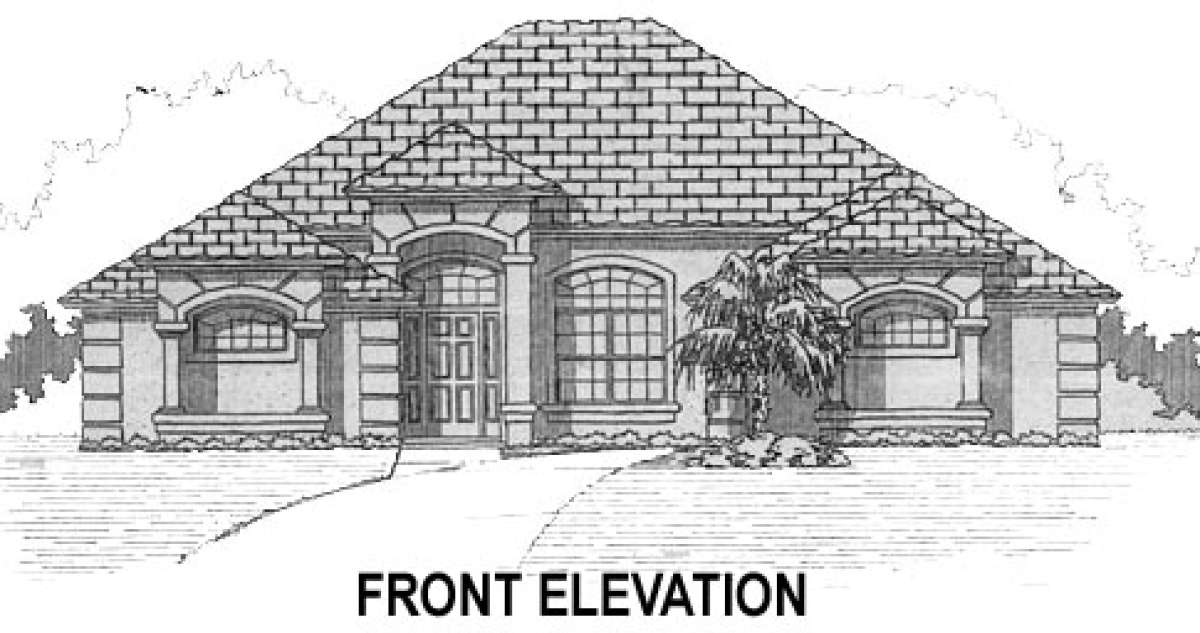Property Description
This amazing Mediterranean single story home features a tidy courtyard entrance, a smooth stucco façade and a soaring front grand entryway. A plethora of modern amenities line the interior of the home which is in excess of 2,130 square feet of living space with an accompanying four bedrooms and two baths. The richly detailed interior features formal living and dining rooms directly accessible from the front foyer; both contain 10’ ceilings, double window views and spectacular entertaining space. As is the case, so often in traditional Mediterranean interiors, the family’s main living spaces are situated at the rear of the home for privacy and convenience. Ten foot ceiling heights continue throughout the main living areas of the home providing a spacious feel to the home. The friendly kitchen is ideal for the family chef and features an angled breakfast bar, a separate pantry off the kitchen and plenty of counter and cabinet space in which to utilize and prepare memorable family meals. There is a sunny breakfast nook encased in window views which at the same time provides access to the rear covered patio. An enormous gathering room measures 14’x21, has a warming fireplace and is a lovely space to gather to watch movies, help the children with homework or just “hang out.”
The two car garage is conveniently located adjacent to the family’s laundry room for ease of clean-up and a tidy home environment. The split bedroom plan is comprised of three spacious bedrooms with plentiful closet space in each that line one side of the home. There is a shared hall bath with an extended vanity, an enclosed linen closet and a tub/shower combination. The master suite’s location on the opposite side of the home offers a private retreat featuring a hip vaulted ceiling, a spacious footprint and private access onto the rear patio. The elegantly designed master bath features dual separate vanities, a garden tub with window views, a separate shower, a compartmentalized toilet and his and her walk-in closets that flank the space. A functional floor plan, striking exterior and rich design details are highlighted in this large Mediterranean home.


 Purchase full plan from
Purchase full plan from 



