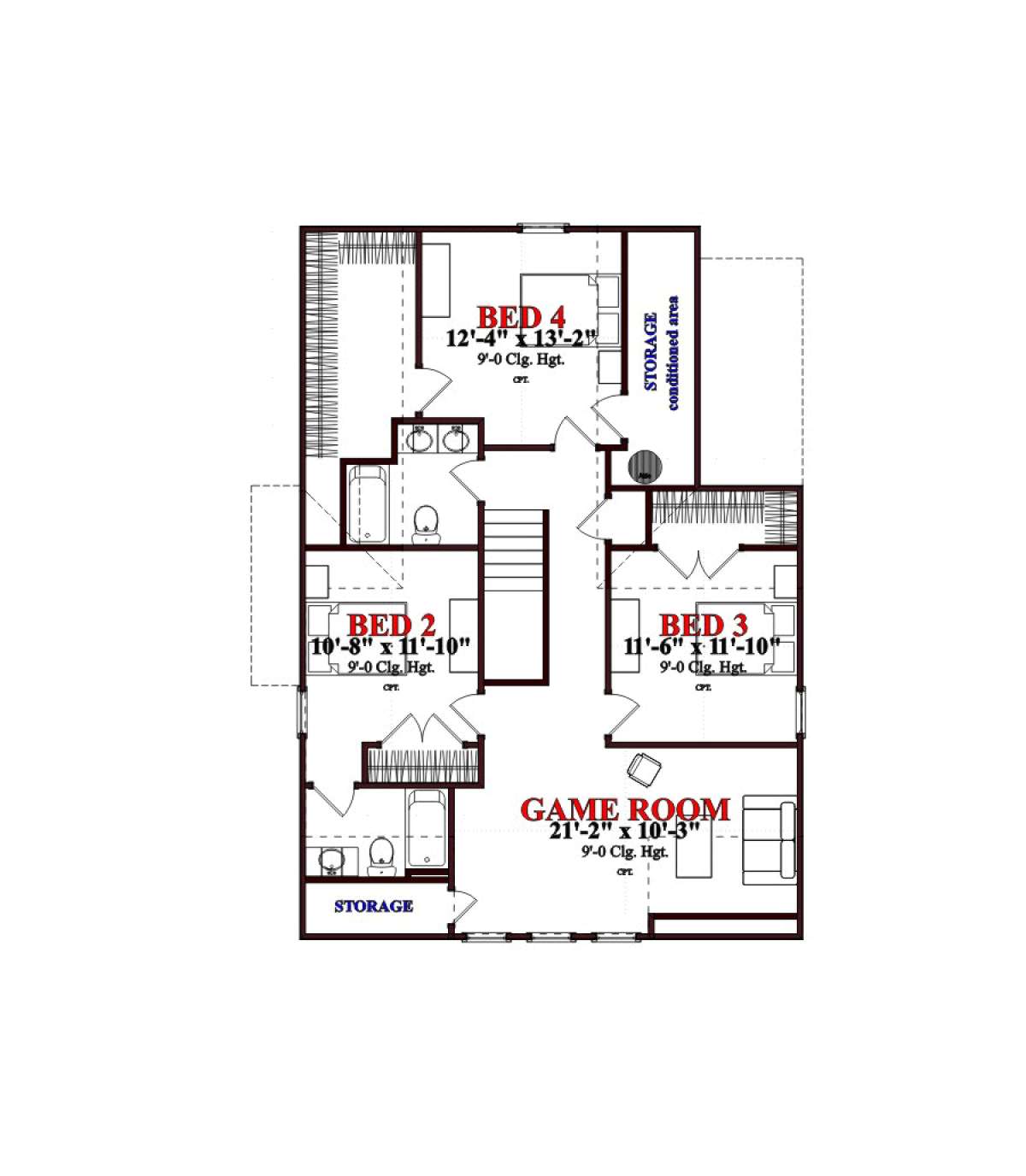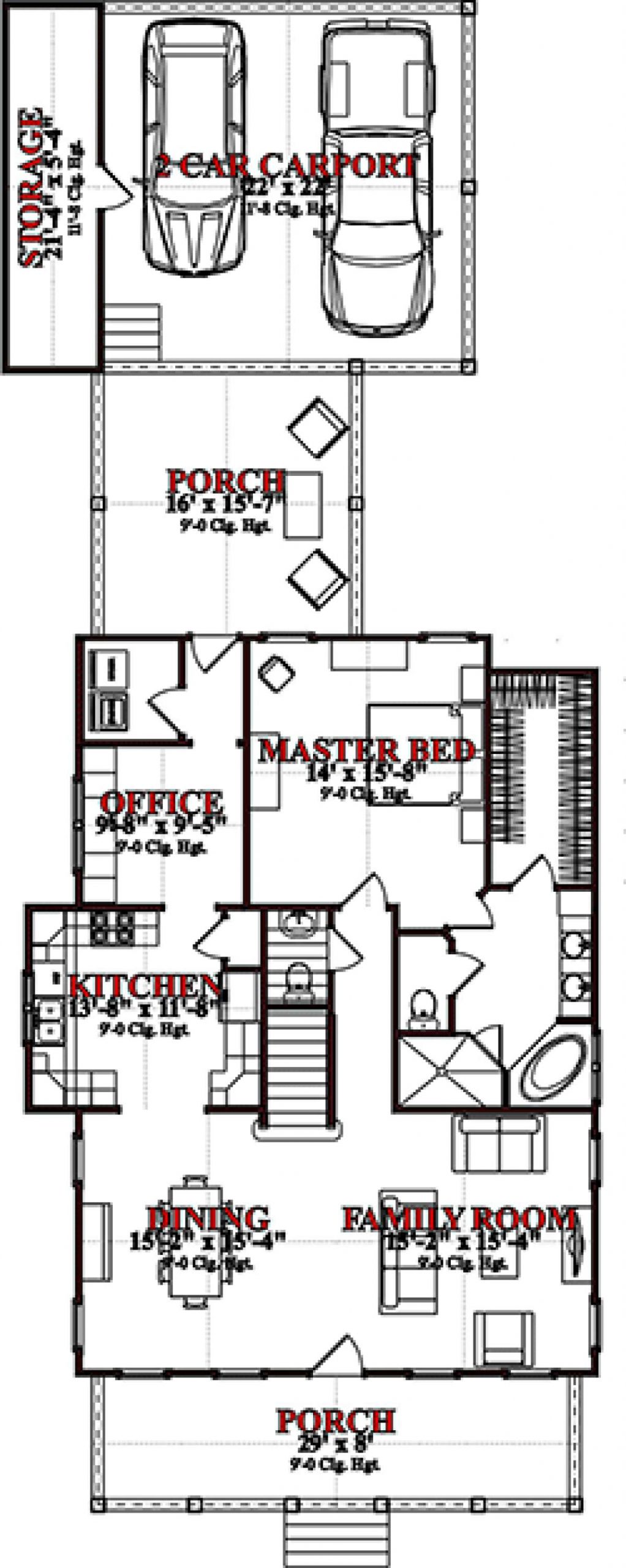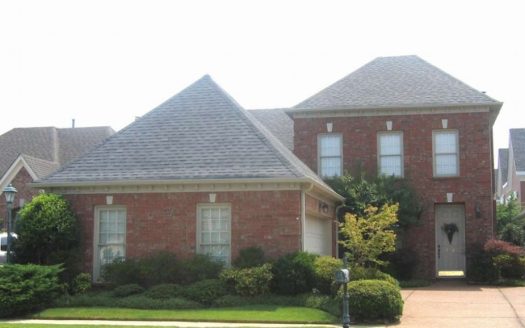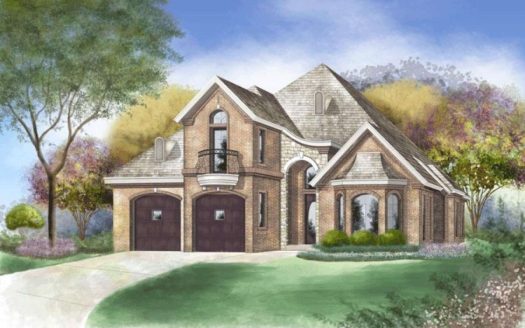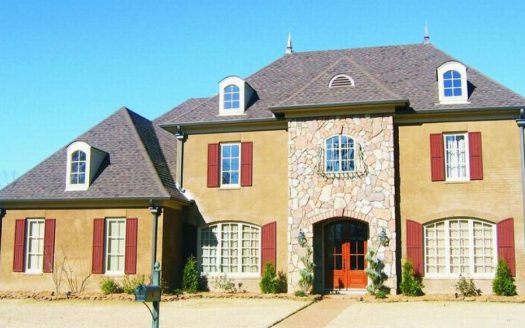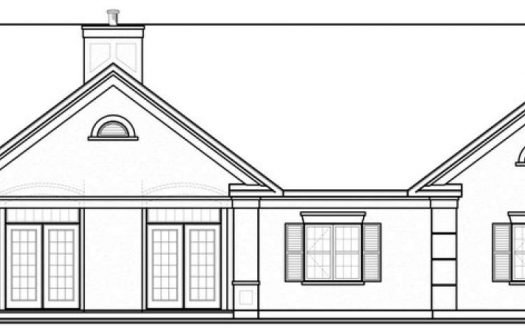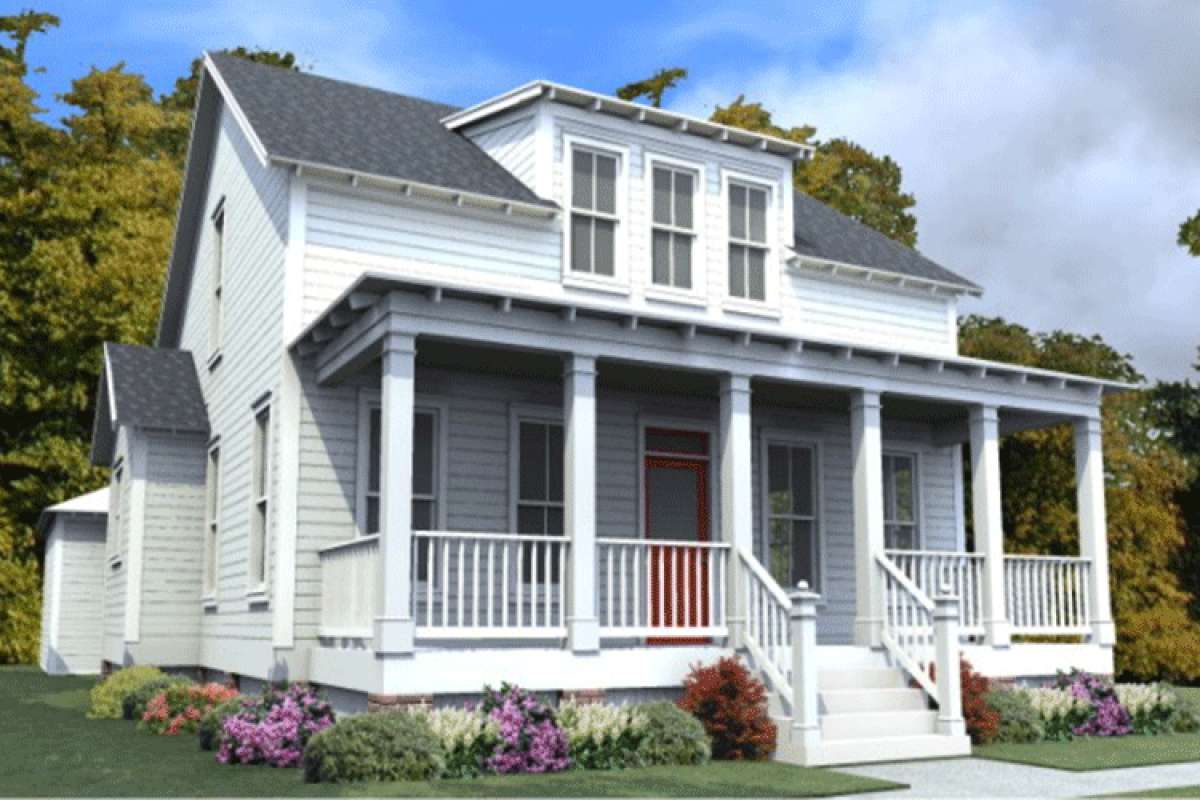Property Description
This Historical house plan features an attractive exterior façade and a stunning interior floor plan reminiscent of days gone by. The exterior is complemented with simple construction and a refreshingly familiar façade that is simultaneously nostalgic and memorable at the same time. There is a front walk-up staircase with beams and newel posts, an overhead window shed dormer and exposed rafters. The front covered porch spans the width of the home’s exterior and offers a centrally located front door, symmetrical window presence, substantial beams and open railing; a great spot for relaxing, greeting neighbors and/or enjoying a good “read” and a cool drink. The interior floor plan features approximately 2,639 square feet of living space with five bedrooms and three plus baths in two floors. The width of the home is perfect for a narrow lot whether located in-town, suburbia or nestled alongside a mountain brook or river; it measures 35’4” and affords plenty of space for living and sleeping. The front entrance into the home opens up nicely and includes a family room, dining space and kitchen. The family room is spacious and features double window views on each wall while the dining space is similarly designed. The grand kitchen features plenty of counter and cabinet space, a separate pantry and double sink window views. There is an office situated off the kitchen which could be used as a study, homework station for the children or a family command station. The rear positioned laundry room is located directly off the rear covered porch and there is a two vehicle carport with a large storage room attached to the porch. The main level master suite is located on the opposite side of the home; it is highlighted with generous floor space, window views and there is an attached master en suite bath. The bath features elegant design elements that today’s homeowner’s desire and include double sinks, a corner garden tub, a private water closet and a large separate shower. The master walk-in closet is generously proportioned and is situated off the bath for privacy and convenience.
The second level of the home features amazing bedroom and bath space along with recreation space if the fifth bedroom is unnecessary. Bedrooms two and three are similarly sized with window views and large closets; the second bedroom also has its own private bath. The fourth bedroom is spacious with a window view, an enormous walk-in closet on one side of the room and matching storage space along the opposite wall. A shared hall bath is situated close to bedrooms three and four and offers double sinks, a toilet area and a tub/shower combination. The game/recreation room is also located on this floor; it is quite large, measuring in excess of 21’x10’, has a triple window wall and there is a large storage room off the space. This Historical house plan features a lovely exterior, great outdoor space and a versatile floor plan, perfect for large families.


 Purchase full plan from
Purchase full plan from 
