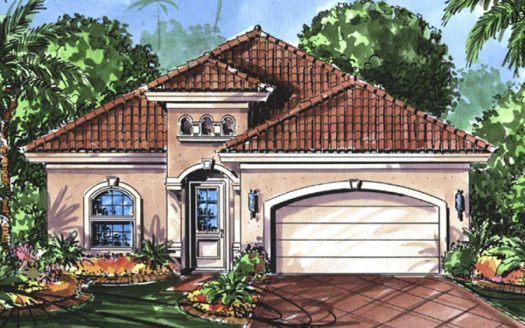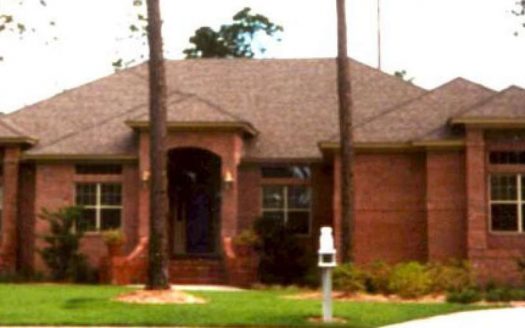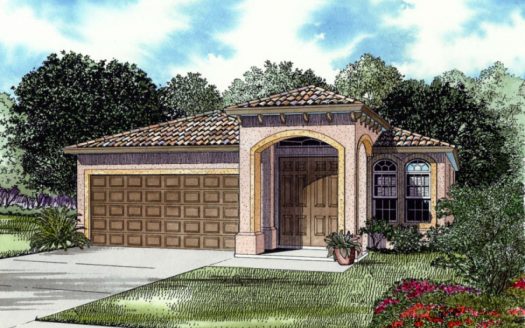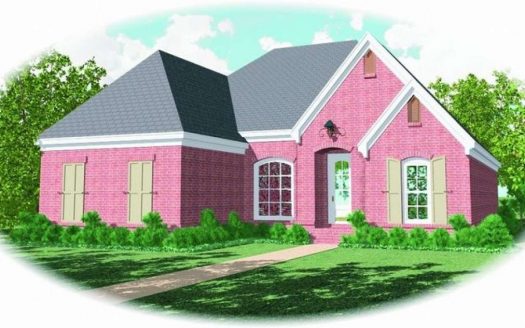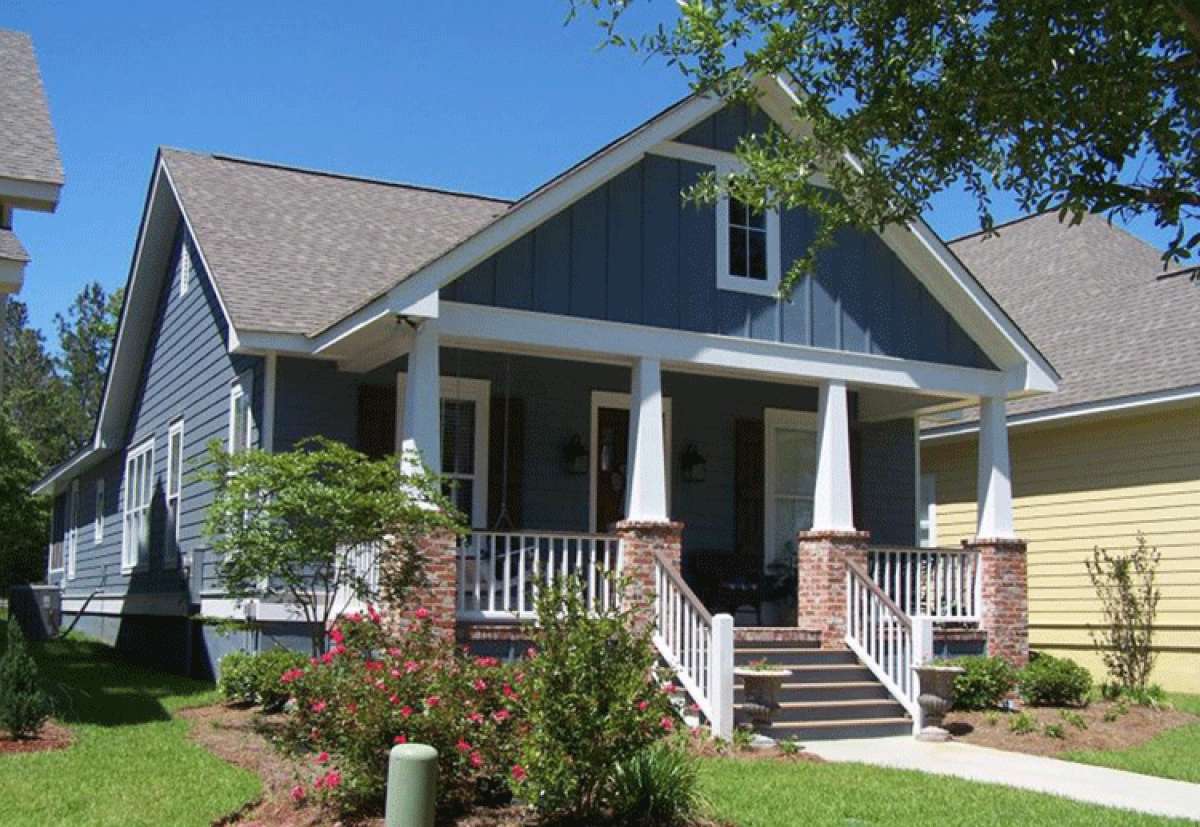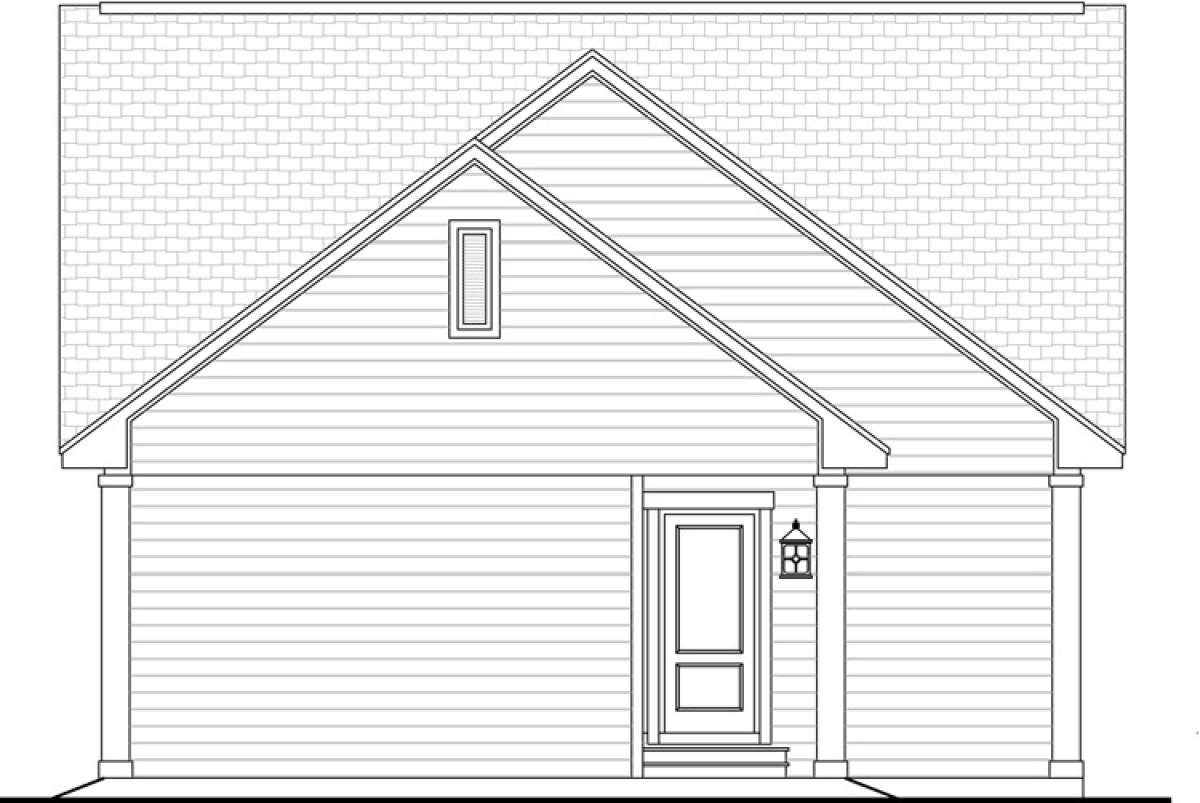Property Description
This narrow lot plan would be adaptable in either an urban or rural housing landscape with its generous use of natural materials and simple form. The low pitched roof line with an intersecting window gable is highlighted with wide eaves and the home’s siding and board and batten finish further enhance the Craftsman style house plan. The ubiquitous front porch which boasts of tapered column beams supported by brick work and open railing further cement the home’s organic elements. The interior floor plan features approximately 1,800 square feet of living space that provides three bedrooms and two plus baths into the space. Specialized detailing increases the functionality and efficiency of the home’s floor space while simultaneously enhancing the homeowner’s comfort and pleasure. An enormous great room with handsome fireplace and 10’ ceiling heights is revealed when you enter the single story home. Beyond the great room is a formal dining space boasting of a triple wall of windows and opens onto the family friendly kitchen. A walk-in pantry occupies space between the dining room and kitchen; the kitchen, itself, features an oversized center island with breakfast bar, an appliance garage and a large amount of counter and cabinet space. The home office/flex space is cleverly designed and is strategically located off the kitchen. There is a rear carport, a covered porch for enjoyable entertaining and an adjacent storage room located at the home’s back exterior. The conveniently located laundry/mudroom features a sink area, counter space and a space for hanging laundry up to dry. The guest powder room is situated across the hall from the laundry room.
The small main hallway contains two family style bedrooms; each one of which is spacious with window views and generous closet space. There is a hall linen closet as well as a shared hall bath with a tub/shower combination for the bedroom’s use. The master suite is situated at the rear of the home for privacy and features a spacious master bedroom with wonderful window views and 10’ ceiling heights. The large master walk-in closet is accessed through French doors on one end of the room while the en suite master bath is located on the opposite end of the bedroom. The master bath’s focal point is the gorgeous garden tub encased in window views; additionally, there are separate dual vanities, a linen closet, a separate shower and a compartmentalized toilet. This home is characteristically styled in Craftsmanship form which includes efficient use of space, minimal hall space and a layout that maintains good flow for entertaining family and friends.


 Purchase full plan from
Purchase full plan from 

