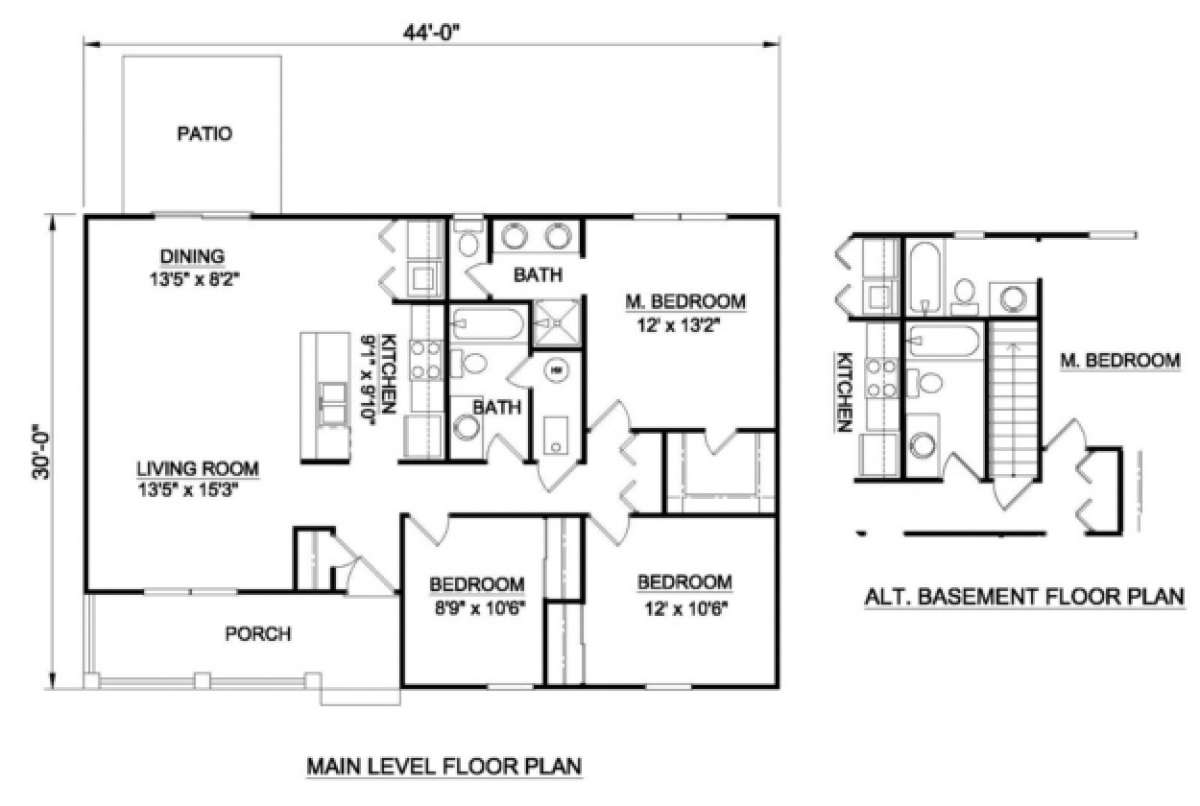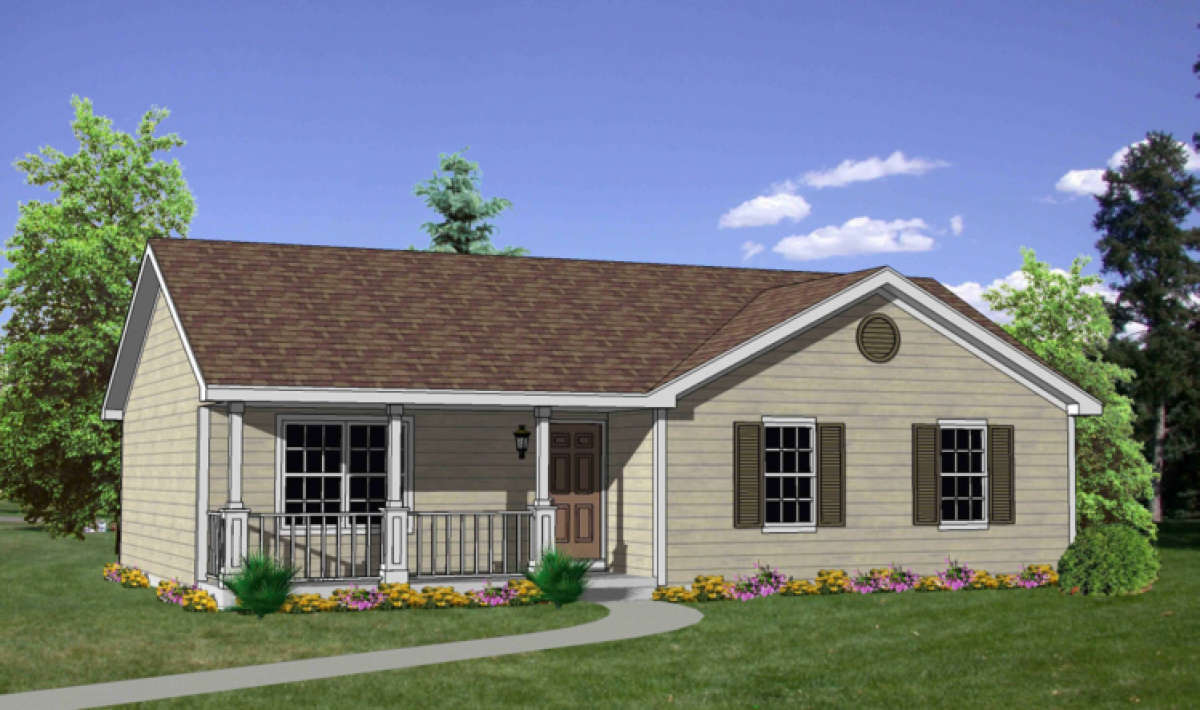Property Description
This Ranch house plan features an attractively simple exterior framed with a front covered porch and rear patio. The exterior includes horizontal siding, great window views, wide eaves and the front porch is highlighted with substantial beams and open railing. With plenty of room to greet family and friends, the porch is the perfect welcoming spot. The interior layout features approximately 1,200 square feet of living space with an open layout, three bedrooms and two baths on one level. There is an option for either a slab, crawl space or basement foundation with the basement being a great choice for expansion possibilities. The home is an ideal fit for a narrow and/or small lot with its respective width and depth dimensions of 44’ and 30’. The front entrance into the foyer reveals a coat closet and the open floor plan. There is a large living room with double window views overlooking the porch and the adjacent dining room is spacious allowing for great family meals. The slider onto the rear patio is perfect for dining al fresco or enjoying a summer cook out. The grand kitchen is highlighted with a large center island, plenty of counter and cabinet space and there is an adjoining laundry nook nearby.
The hallway of the home grants access into the family bedrooms and baths along with a mechanical room. Bedroom two could be configured to hold bunk beds and a double bed; there is sizable closet space and a window view. The third bedroom is slightly larger with a window view and matching closet space. There is a shared hall bathroom which offers a large vanity, a toilet area and a tub/shower combination. The master suite is highlighted with a spacious bedroom with double window views and an attached, oversized walk-in master closet. The master bath features dual sinks, an enclosed toilet area and a shower. This simply constructed home is ideal for a small family, young professionals and empty nesters and can be expanded either now or in the future as family needs change.


 Purchase full plan from
Purchase full plan from 


