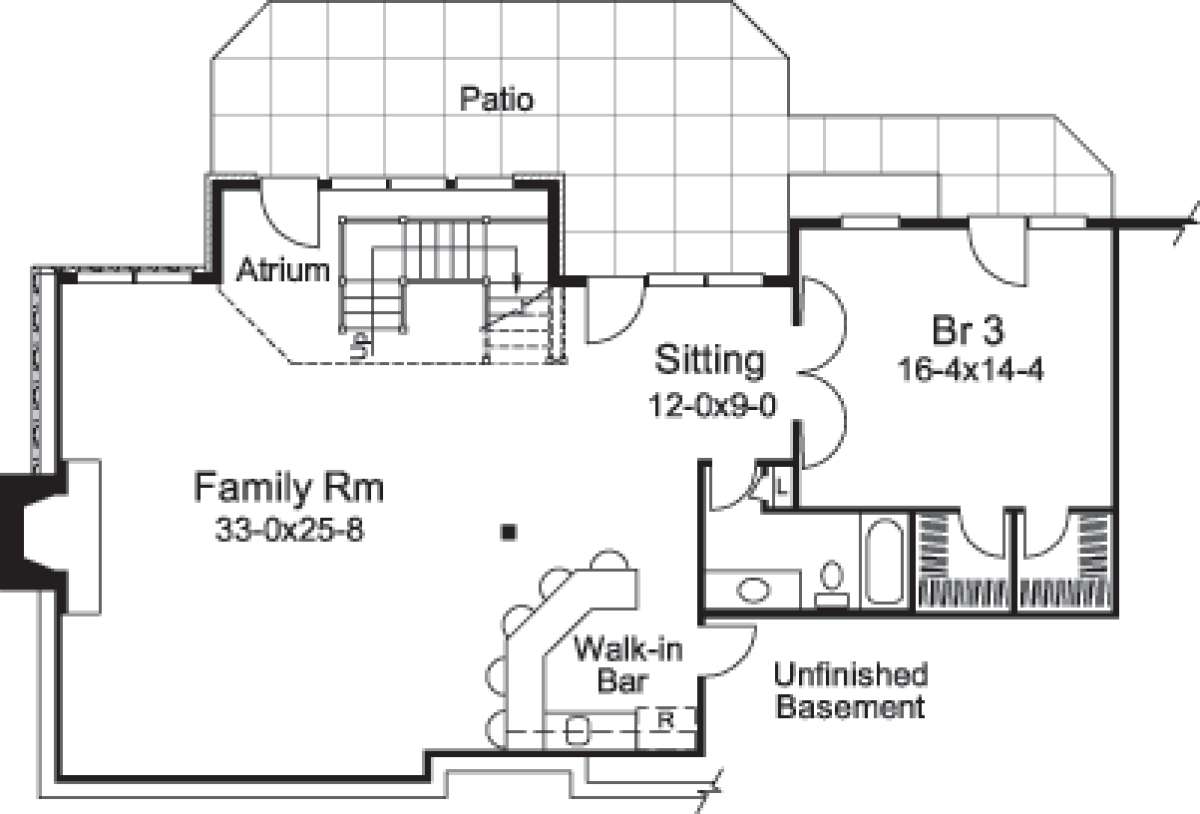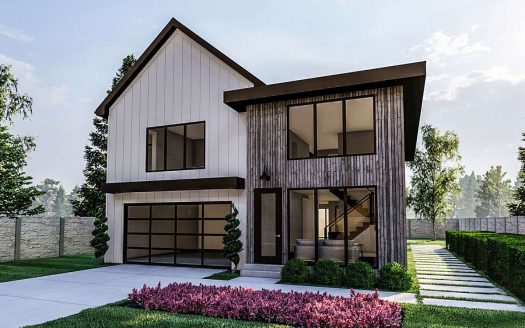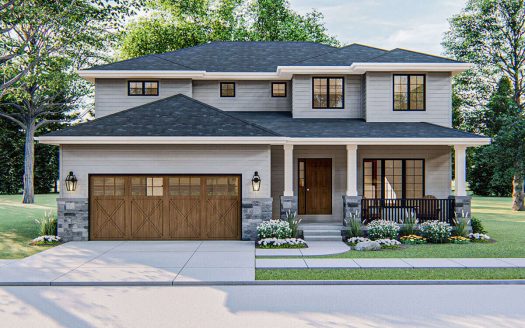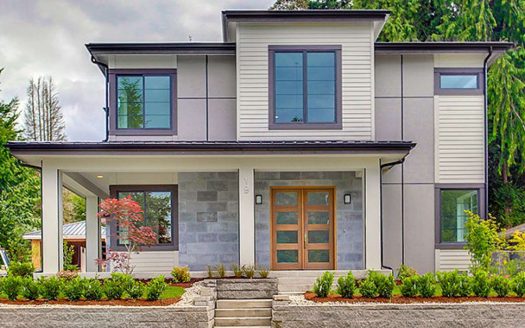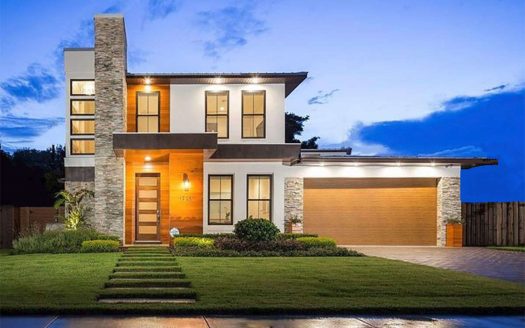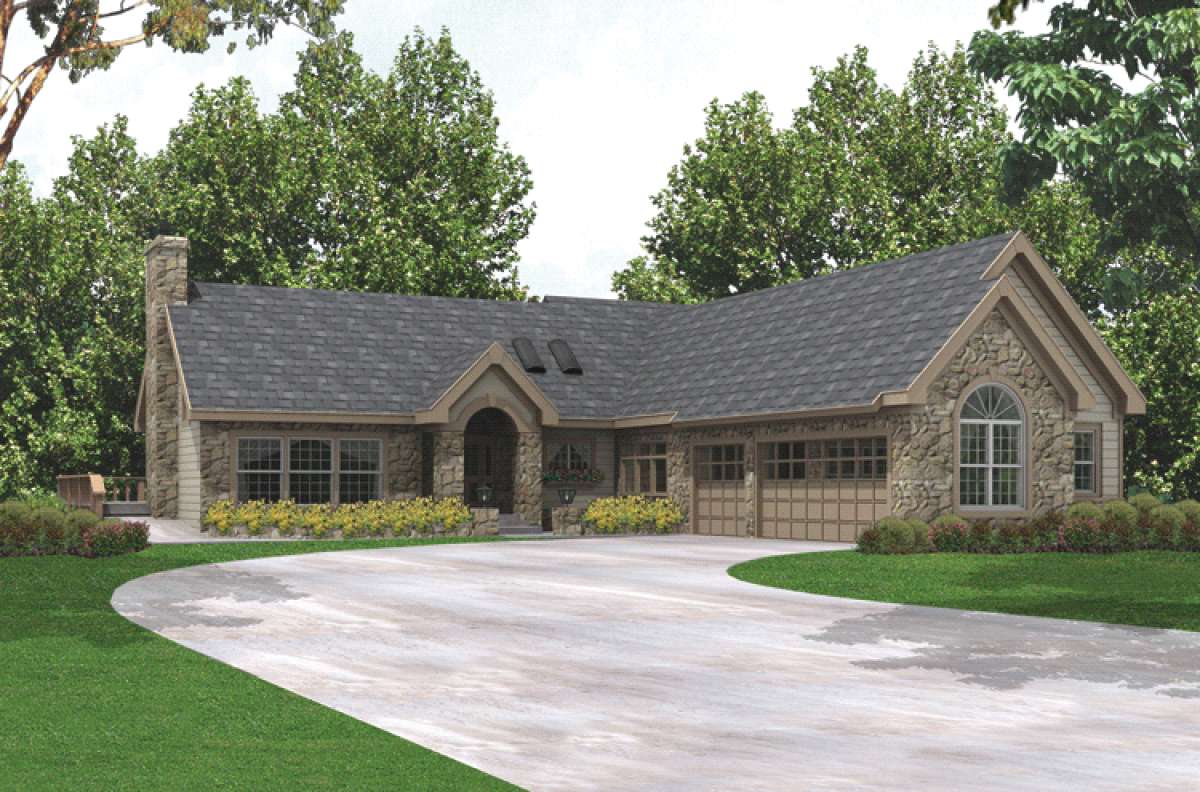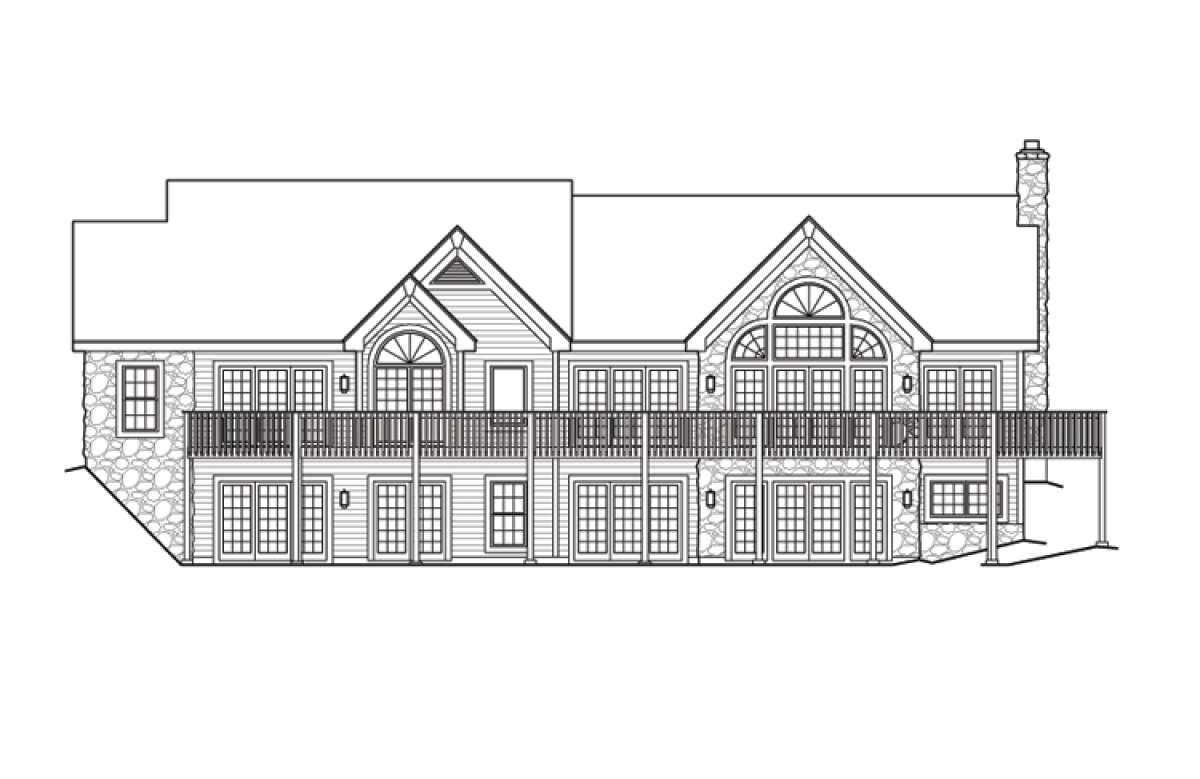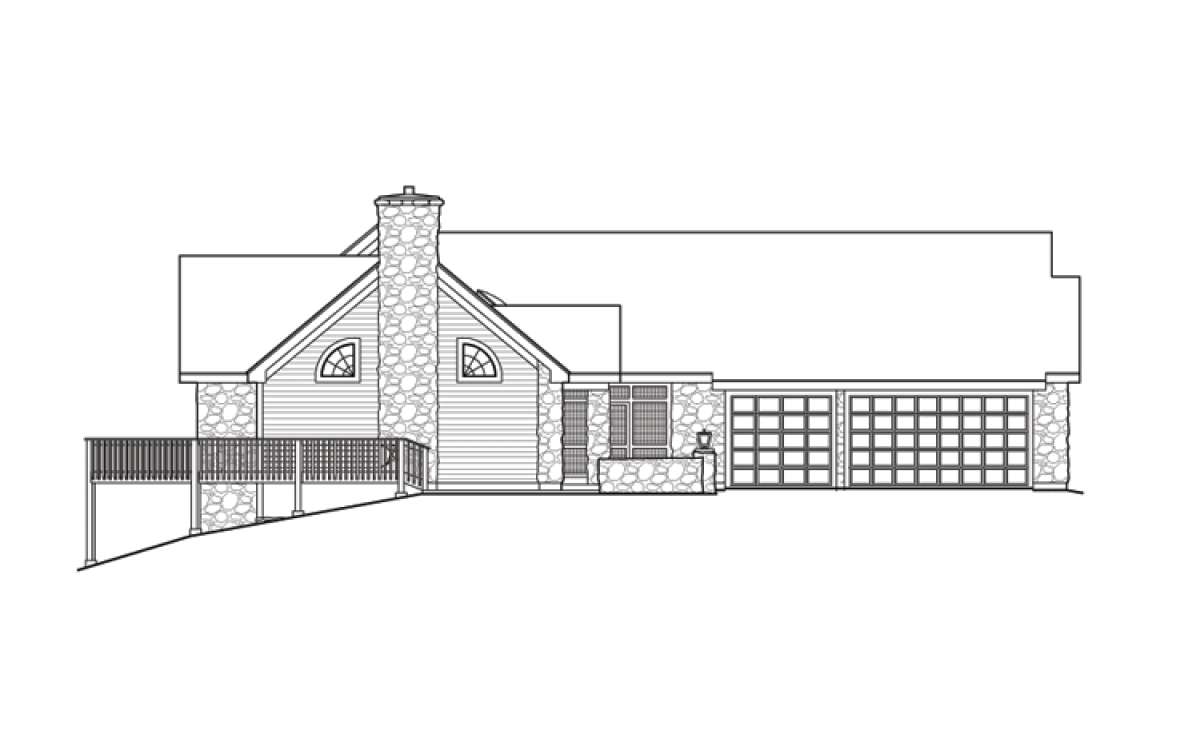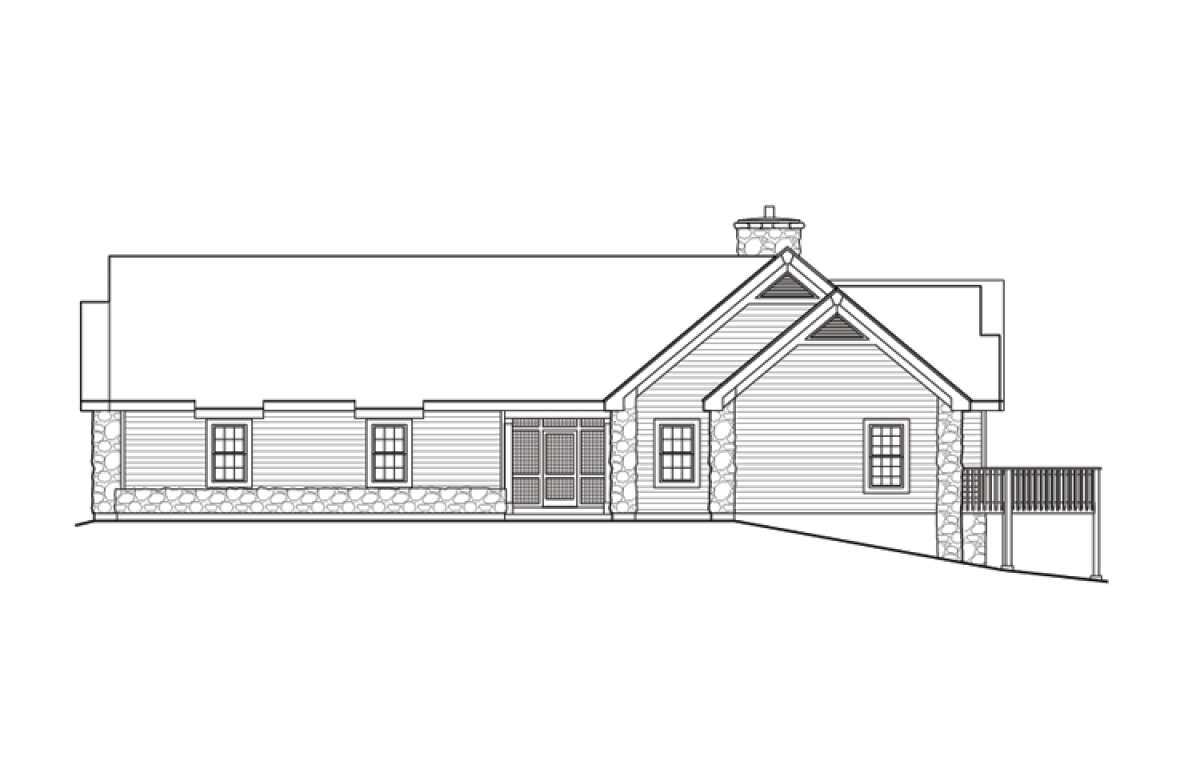Property Description
Thirty-five hundred square feet of living space is highlighted in this European Ranch styled house plan. In addition to the abundant interior space, the home features dramatic country architecture with a tidy courtyard entrance. The large courtyard exterior encompasses superior design features which include stone walls, lantern columns and a welcoming front covered porch. There is a screened in porch and additional porch off the front courtyard which allows for outstanding outdoor dining and entertaining space. The open concept floor plan introduces wide open spaces which are perfectly conducive to superior entertaining; the vaulted great room spans the width of the home and features a handsome stone fireplace, built-in cabinetry and an atrium with a dramatic staircase and two and a half story window walls. A vaulted dining room is sun drenched and features access to the expansive rear deck. The grand scaled kitchen is highlighted with a center casual eat-in bar, a separate pantry and double sink windows views. Two bedrooms are situated on the main floor; the second bedroom is spacious with generous closet space and provides access to the adjacent hall bath and linen closet. The main level master suite provides privacy and includes a vaulted master bedroom with adjoining sitting room and private access to the rear deck. There are his and her oversized walk-in closets and the master bath is a work-of-art with beautifully designed amenities and floor space. There are dual vanities, a separate shower, a compartmentalized toilet, a linen closet and soaring ceiling heights along with double window views which preside over the garden tub.
The walk-out basement level features an enormous family room with walk-in bar and patio access. There is a third bedroom which enjoys a spacious footprint and double walk-in closets along with a sitting room and private full bath. This lower level space could function as family space or as an in-law or teen-ager suite as well. This home enjoys a multitude of entertaining and private family spaces along with a striking exterior façade.


 Purchase full plan from
Purchase full plan from 
